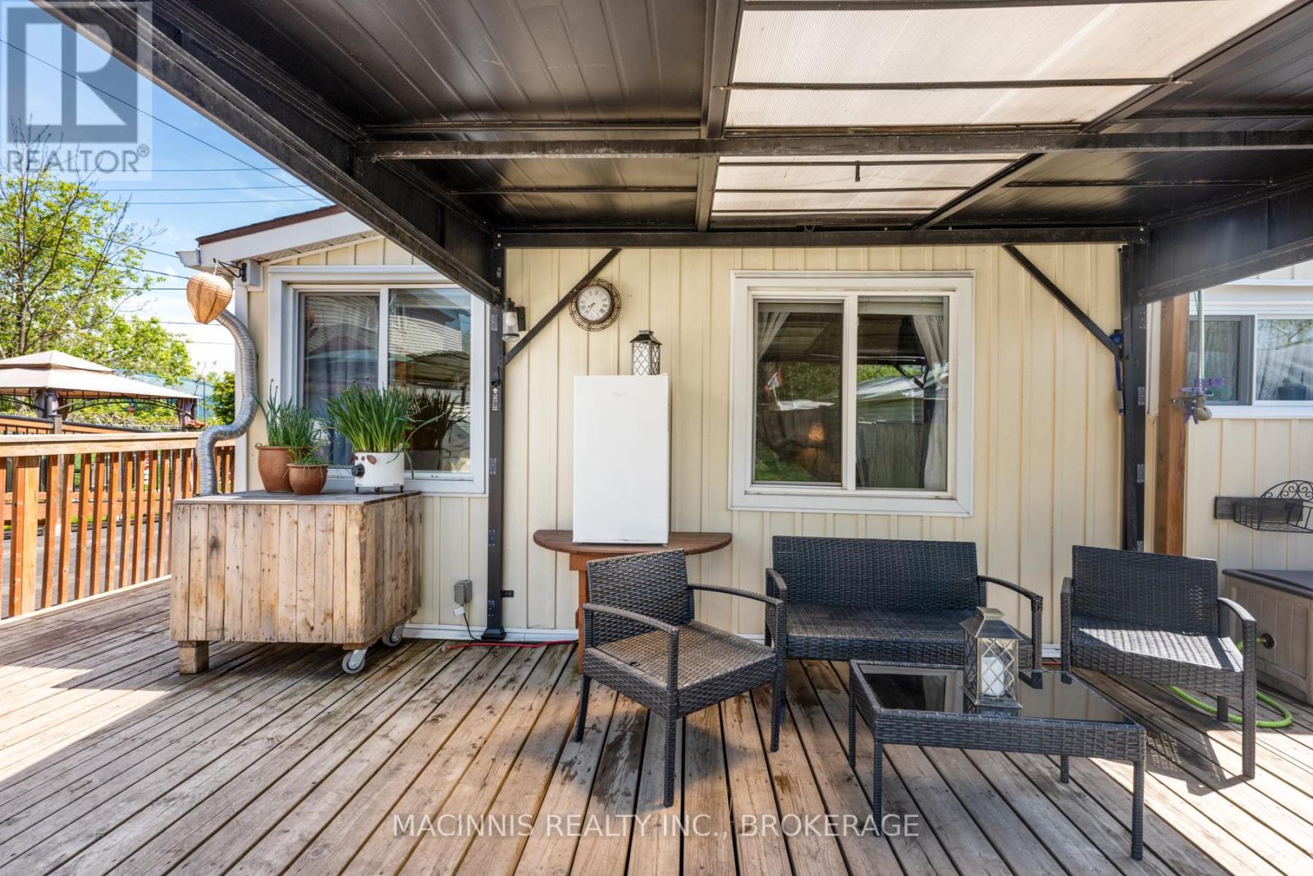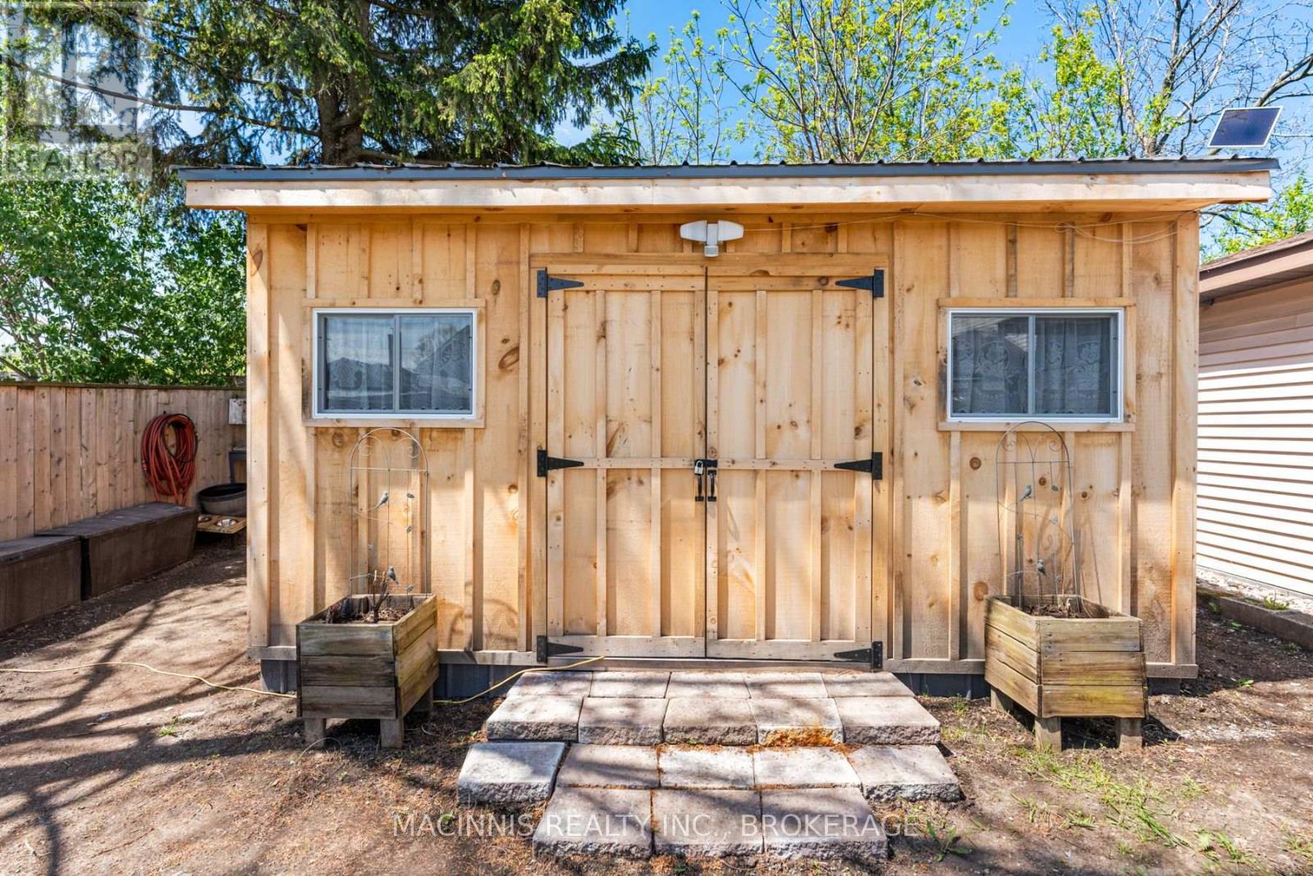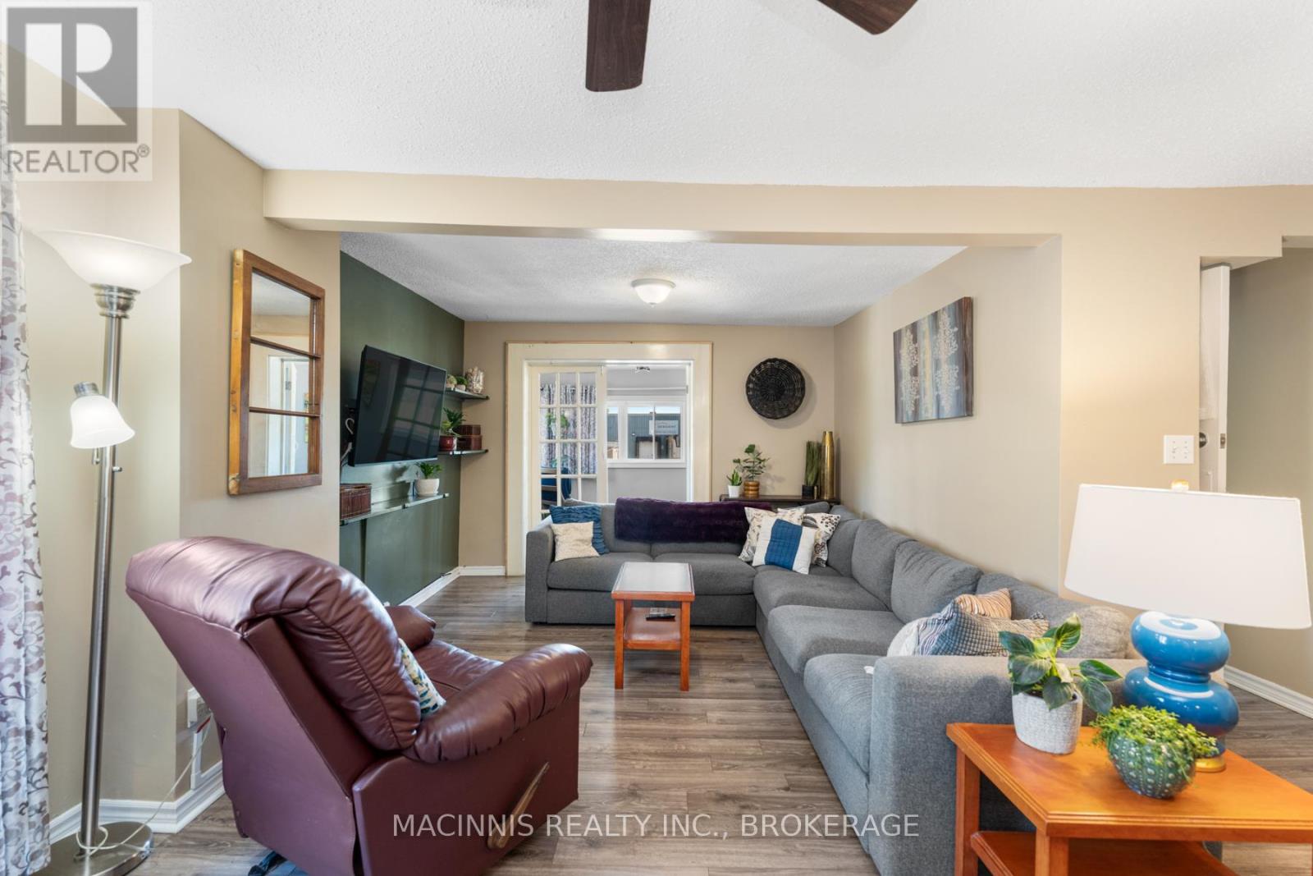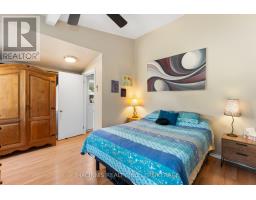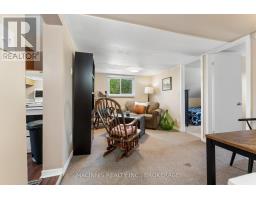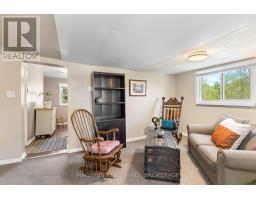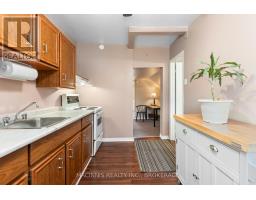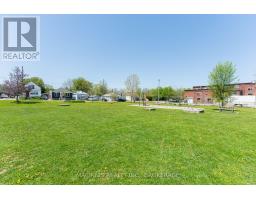18 Orchard Street Kingston, Ontario K7K 2Z4
$499,900
Welcome to 18 Orchard Street!. A convenient downtown location on a quiet dead-end street, close to the Woolen Mill. This well-kept century home comes with an in-law suite and is located just steps across the street from both Emma Martin Park and the Great Cataraqui River. On the main floor you will find one bedroom, a new kitchen, living room and sunroom/office & laundry area. On the upper level there are 2 more bedrooms and another full kitchen- can be enjoyed as a 3-bedroom home, or as a separate 2-bedroom in-law suite. The private back yard is fully fenced and comes with a newer deck and gazebo. Main floor kitchen was just done new in 2023, some new flooring, windows, siding, spray foam (foundation complete) in 2019, new 10' x 16' workshop/shed in 2024, in-law suite in 2017, new deck & fence in 2018. Just across the street, enjoy the walking trails going right along the river & leading into downtown. Also, just across the street and adjacent to the park, is a public boat ramp with access to the Rideau River & Lake Ontario. Rarely do homes on this street become available so act fast, wont last!. (id:50886)
Property Details
| MLS® Number | X12169344 |
| Property Type | Single Family |
| Community Name | 22 - East of Sir John A. Blvd |
| Amenities Near By | Schools, Park |
| Features | Level Lot, Flat Site, Dry, Gazebo, In-law Suite |
| Parking Space Total | 2 |
| Structure | Deck, Shed |
| View Type | View Of Water |
| Water Front Type | Waterfront |
Building
| Bathroom Total | 2 |
| Bedrooms Above Ground | 3 |
| Bedrooms Total | 3 |
| Appliances | Water Heater, Dryer, Stove, Washer, Refrigerator |
| Basement Type | Crawl Space |
| Construction Style Attachment | Detached |
| Cooling Type | Central Air Conditioning |
| Exterior Finish | Vinyl Siding |
| Foundation Type | Block, Stone |
| Heating Fuel | Natural Gas |
| Heating Type | Forced Air |
| Stories Total | 2 |
| Size Interior | 1,100 - 1,500 Ft2 |
| Type | House |
| Utility Water | Municipal Water |
Parking
| No Garage |
Land
| Acreage | No |
| Fence Type | Fully Fenced |
| Land Amenities | Schools, Park |
| Landscape Features | Landscaped |
| Sewer | Sanitary Sewer |
| Size Depth | 143 Ft ,10 In |
| Size Frontage | 30 Ft ,9 In |
| Size Irregular | 30.8 X 143.9 Ft |
| Size Total Text | 30.8 X 143.9 Ft |
| Surface Water | River/stream |
| Zoning Description | B1.207 |
Rooms
| Level | Type | Length | Width | Dimensions |
|---|---|---|---|---|
| Second Level | Bedroom 2 | 3.08 m | 2.96 m | 3.08 m x 2.96 m |
| Second Level | Bedroom 3 | 2.74 m | 2.96 m | 2.74 m x 2.96 m |
| Second Level | Living Room | 4.83 m | 2.88 m | 4.83 m x 2.88 m |
| Main Level | Office | 3.92 m | 1.61 m | 3.92 m x 1.61 m |
| Main Level | Living Room | 5.93 m | 4.86 m | 5.93 m x 4.86 m |
| Main Level | Kitchen | 4.19 m | 3.74 m | 4.19 m x 3.74 m |
| Main Level | Bedroom | 4.56 m | 2.26 m | 4.56 m x 2.26 m |
| Main Level | Laundry Room | 3.42 m | 1.82 m | 3.42 m x 1.82 m |
| Main Level | Bathroom | 3.58 m | 1.56 m | 3.58 m x 1.56 m |
| Other | Bathroom | 2.69 m | 1.54 m | 2.69 m x 1.54 m |
| Other | Kitchen | 3.56 m | 3.07 m | 3.56 m x 3.07 m |
Utilities
| Cable | Installed |
| Sewer | Installed |
Contact Us
Contact us for more information
Sarah Macinnis
Broker of Record
macinnisrealty.ca/
www.facebook.com/sarahmacinnisrealestateteam
twitter.com/sarahmacinnis
www.linkedin.com/authwall?trk=bf&trkInfo=AQFnfAeJ3rrjbQAAAW0WgrXAklruX8dntCmflrJwDvQbnLTJo4i
www.instagram.com/sarahmacinnisrealestateteam/?hl=en
221 Queen St
Kingston, Ontario K7K 1B4
(613) 484-4441
macinnisrealty.ca/




