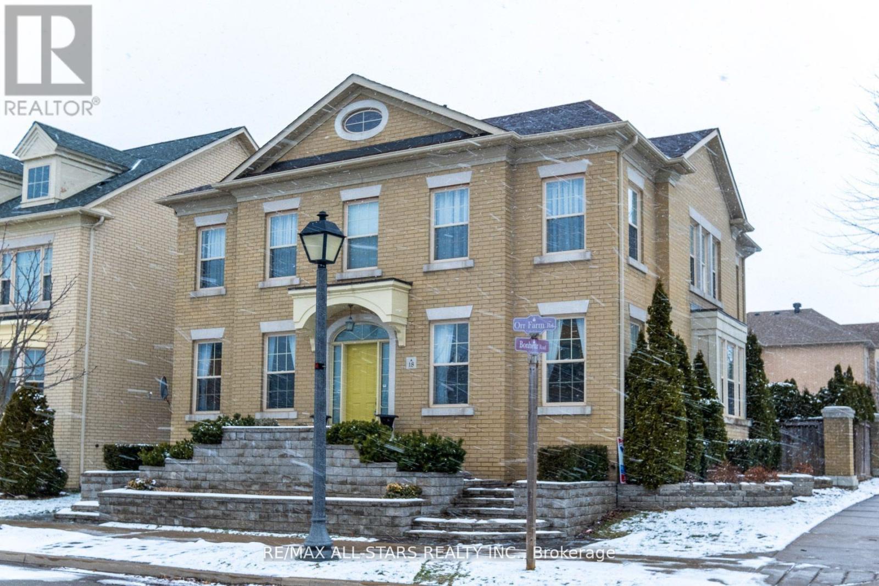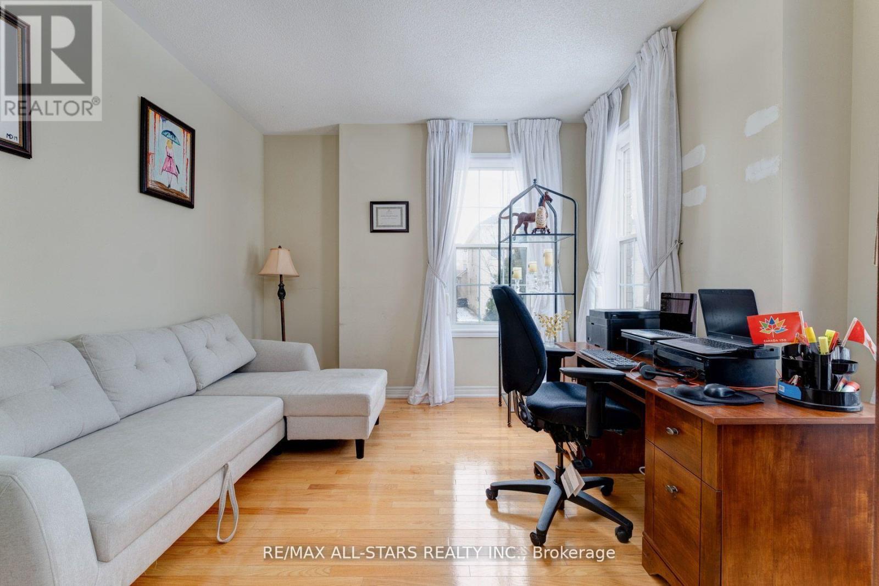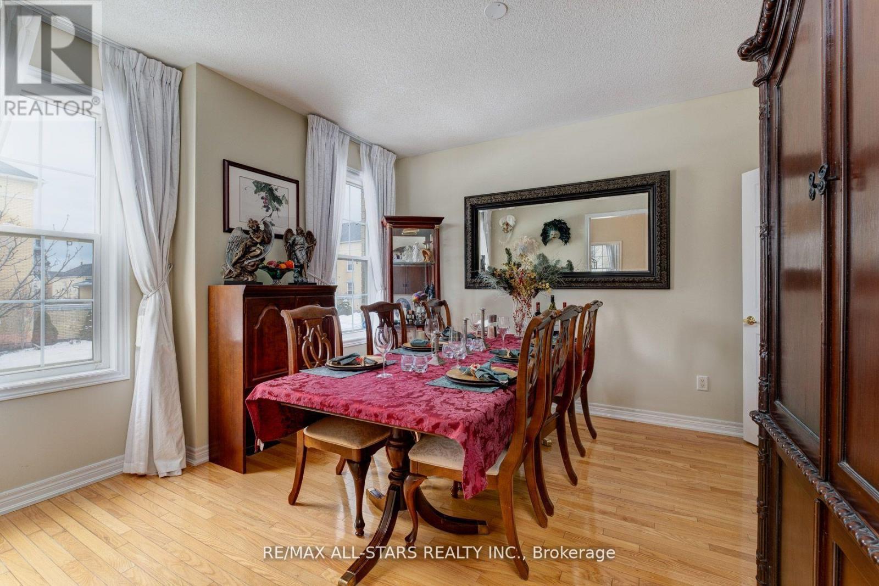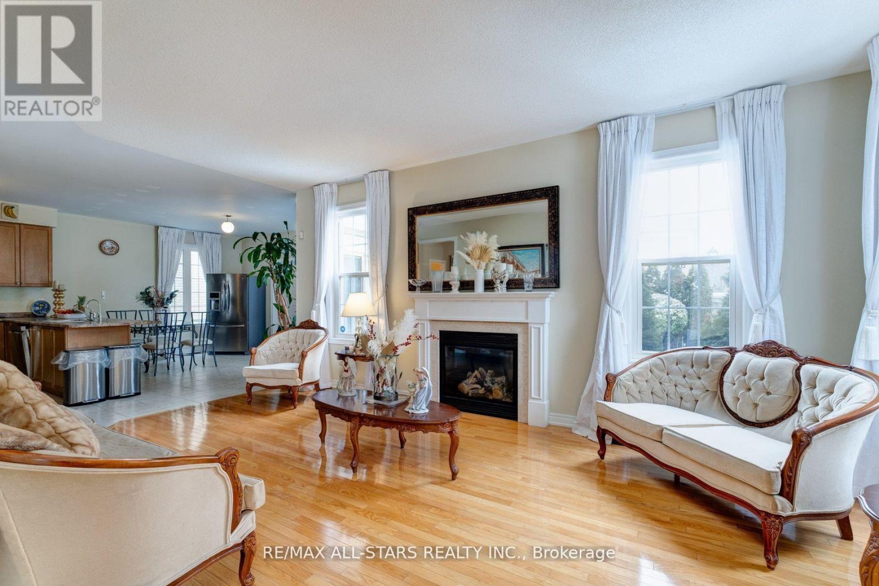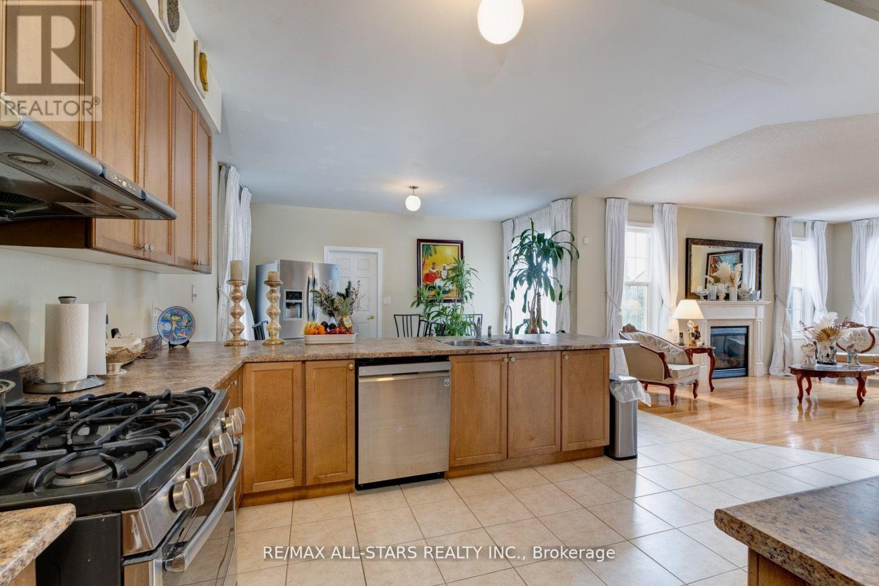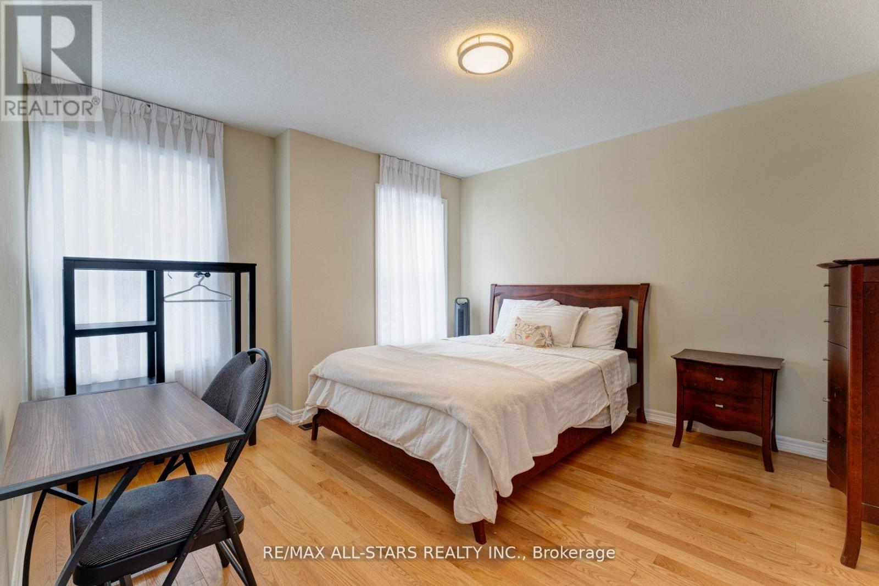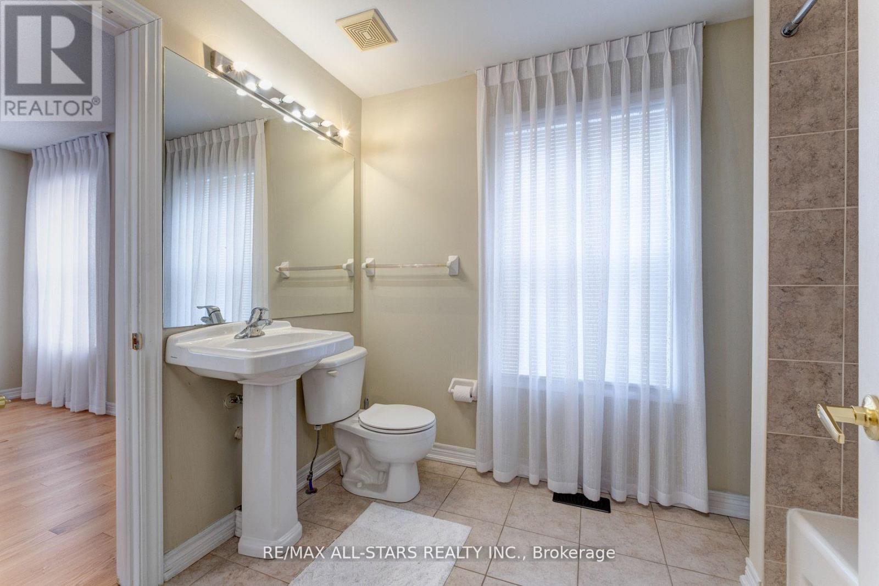18 Orr Farm Road Markham, Ontario L6C 0A3
$1,780,000
Experience refined living in this elegant 3,000 + sq. ft. home, nestled in one of Markham's most prestigious communities. Boasting with natural light and an open-concept design, this property seamlessly blends style and functionality. The spacious kitchen complete with a butlers area, is a chef's dream, ideal for hosting family dinners or social gatherings. Step outside to your private, landscaped backyard oasis, complete with a BBQ hook-up, perfect for entertaining or quiet relaxation. This is your opportunity to enjoy luxury, comfort, and timeless charm in an exceptional location! Conveniently located close to top-tier amenities, including shopping, dining, and schools, this property offers both luxury and convenience in an unbeatable location. Experience upscale living at its finest! **EXTRAS** Furnace & New Roof (2021) (id:50886)
Property Details
| MLS® Number | N11922757 |
| Property Type | Single Family |
| Community Name | Cathedraltown |
| Amenities Near By | Park, Public Transit, Schools |
| Parking Space Total | 2 |
Building
| Bathroom Total | 4 |
| Bedrooms Above Ground | 4 |
| Bedrooms Total | 4 |
| Age | 16 To 30 Years |
| Appliances | Garage Door Opener Remote(s), Dishwasher, Dryer, Electronic Air Cleaner, Garage Door Opener, Stove, Washer, Refrigerator |
| Basement Type | Full |
| Construction Style Attachment | Detached |
| Cooling Type | Central Air Conditioning |
| Exterior Finish | Brick |
| Fireplace Present | Yes |
| Flooring Type | Hardwood |
| Foundation Type | Concrete |
| Half Bath Total | 1 |
| Heating Fuel | Natural Gas |
| Heating Type | Forced Air |
| Stories Total | 2 |
| Size Interior | 2,500 - 3,000 Ft2 |
| Type | House |
| Utility Water | Municipal Water |
Parking
| Attached Garage |
Land
| Acreage | No |
| Land Amenities | Park, Public Transit, Schools |
| Sewer | Sanitary Sewer |
| Size Depth | 85 Ft |
| Size Frontage | 50 Ft |
| Size Irregular | 50 X 85 Ft |
| Size Total Text | 50 X 85 Ft|under 1/2 Acre |
| Zoning Description | Residential |
Rooms
| Level | Type | Length | Width | Dimensions |
|---|---|---|---|---|
| Second Level | Office | 4 m | 3 m | 4 m x 3 m |
| Second Level | Bedroom 2 | 5.5 m | 3.66 m | 5.5 m x 3.66 m |
| Second Level | Bedroom 3 | 6.65 m | 4 m | 6.65 m x 4 m |
| Second Level | Bedroom 4 | 3.66 m | 4 m | 3.66 m x 4 m |
| Main Level | Kitchen | 8.24 m | 3.3 m | 8.24 m x 3.3 m |
| Main Level | Dining Room | 3.66 m | 3.6 m | 3.66 m x 3.6 m |
| Main Level | Family Room | 5.8 m | 3.66 m | 5.8 m x 3.66 m |
| Main Level | Den | 5.8 m | 3 m | 5.8 m x 3 m |
| Main Level | Living Room | 3.66 m | 3.66 m | 3.66 m x 3.66 m |
Utilities
| Cable | Installed |
| Electricity | Installed |
| Sewer | Installed |
https://www.realtor.ca/real-estate/27800660/18-orr-farm-road-markham-cathedraltown-cathedraltown
Contact Us
Contact us for more information
Steve Evans
Broker
www.steveevans.ca/
5071 Highway 7 East #5
Unionville, Ontario L3R 1N3
(905) 477-0011
(905) 477-6839
Tina Doyle
Salesperson
(705) 934-0068
www.tinadoyle.ca/
www.facebook.com/profile.php?id=100088494152418
www.linkedin.com/in/tina-doyle-7746b71b2/
(705) 738-2378

