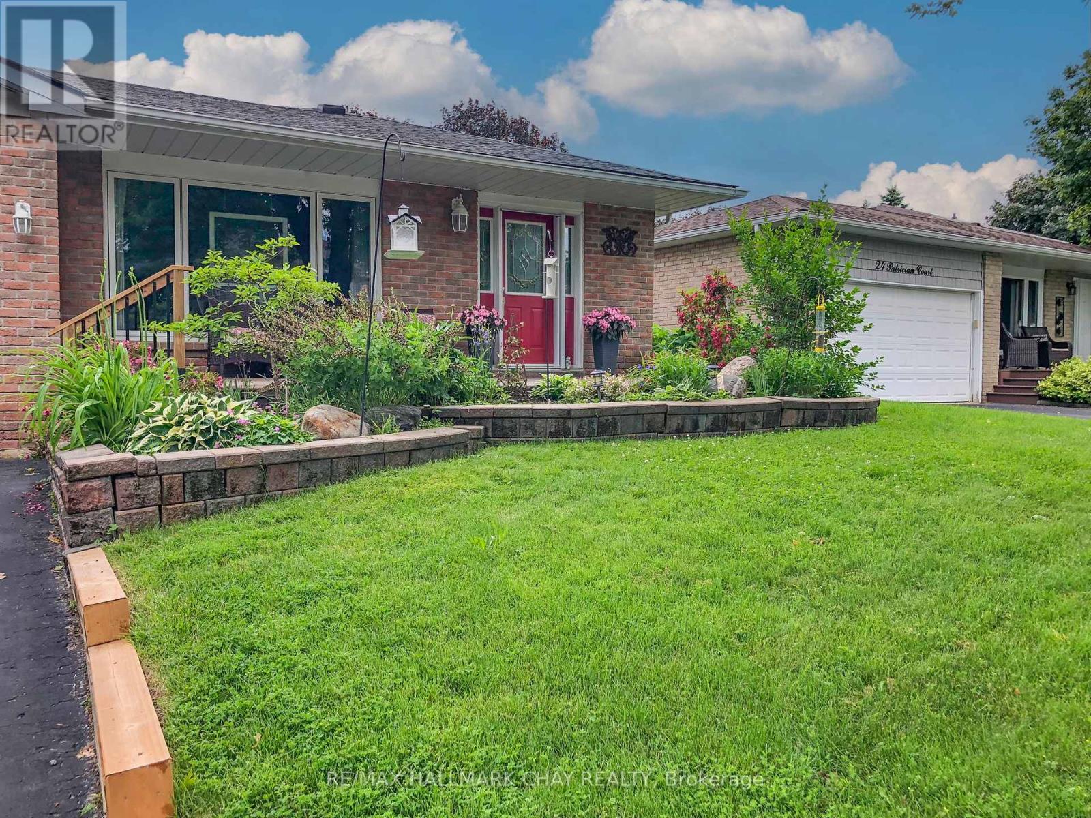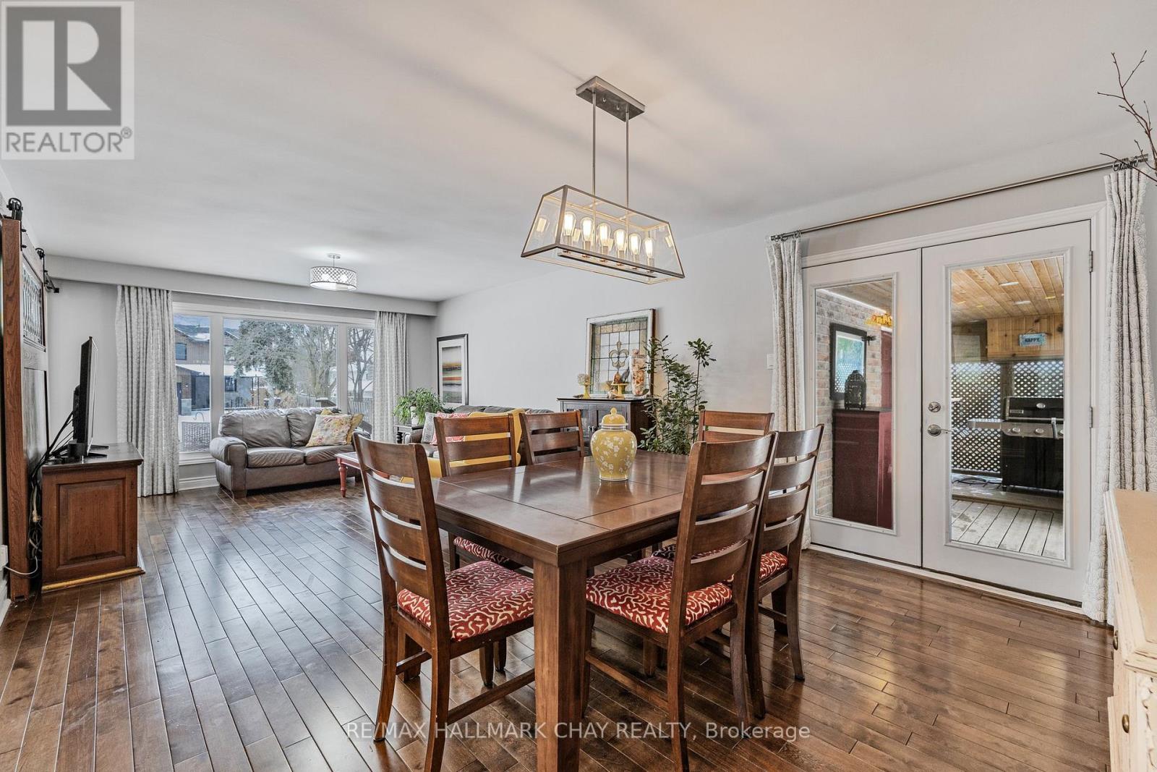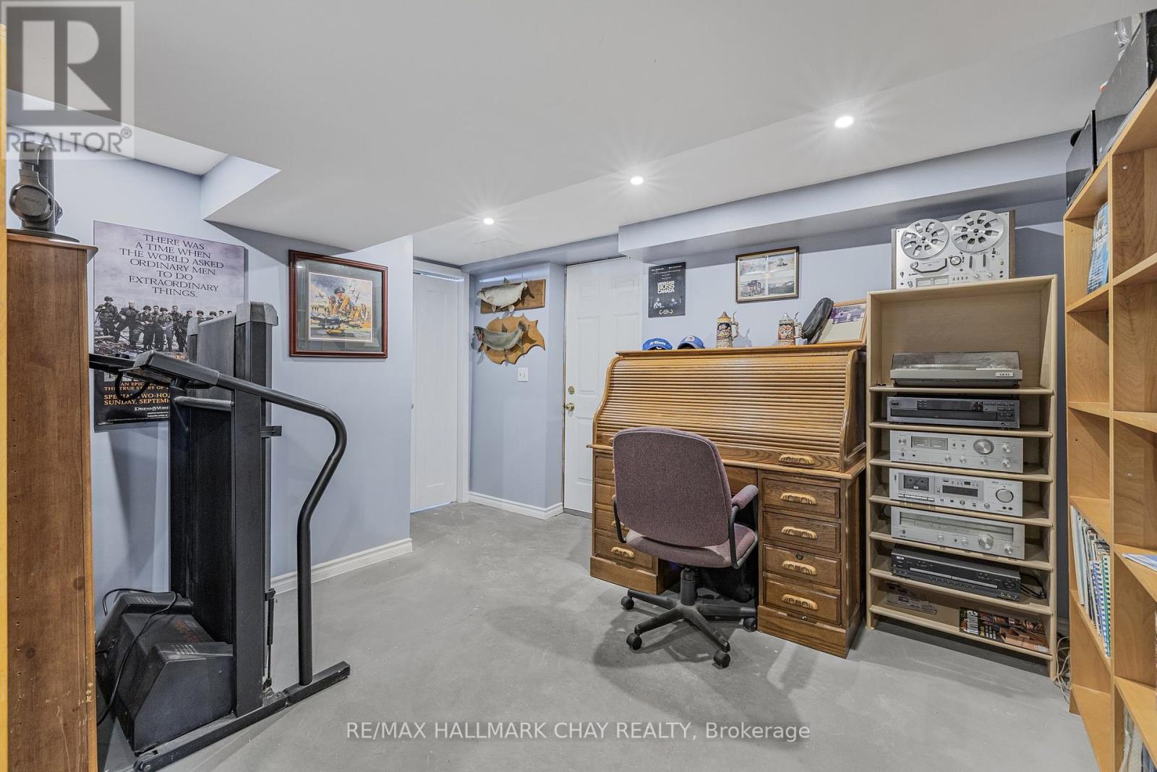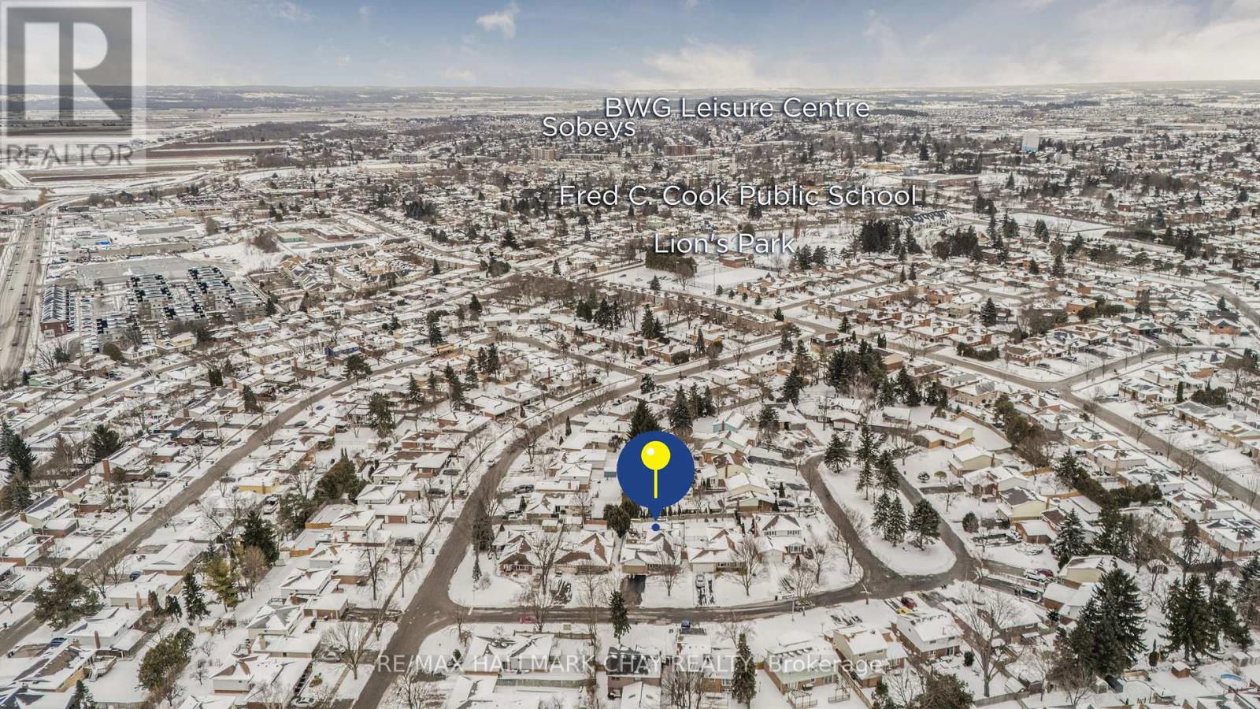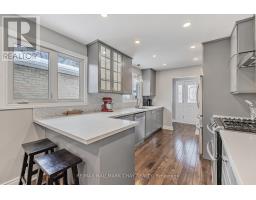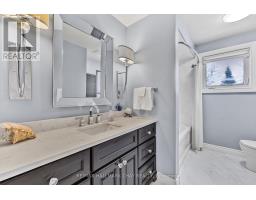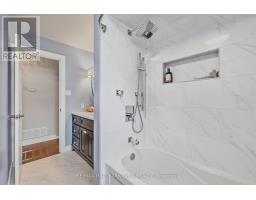18 Patrician Court Bradford West Gwillimbury, Ontario L3Z 1B4
$1,099,900
Immaculately Maintained 3 + 1 Bedroom Bungalow Nestled Premium 55ft lot, On Quiet Court In Mature Family Friendly Neighbourhood! South West Facing Backyard Is An Entertainers dream, With Very Large Heated Pool Complete With Massive Deck Surrounding, Partially Covered & Perfect For Entertaining Friends & Family, Or Enjoying A Summer Swim With New Pool Liner, Heater, Filter, & Hot Tub Hook-Up In Place, While Still Maintaining Lots Of Green Space! Inside, Fully Finished Basement Has Separate Entrance Through Garage, Wet Bar, Fireplace, Pot Lights, 3 Piece Bathroom, & Additional Bedroom, Creating In-Law Suite Potential For Extra Income Or Extended Family To Stay! Upstairs, Pride Of Ownership & Large Windows Shine Throughout. Open Flowing Concept With 2500+ SqFt Of Living Space. Conveniently Combined Living & Dining Room With Walk-Out To Covered Deck Create A Cozy Atmosphere, With Galley Kitchen Just Steps Away Featuring Stainless Steel Appliances, Gas Stove, Backsplash, Pot Lights, Lots Of Counter Space, & Walk-Out To Backyard! 3 Spacious Bedrooms Each With Closet Space, & 4 Piece Bathroom! Downstairs Laundry Room Complete With Additional Storage Space, & Laundry Sink. Bonus Lower Level Is Great For Additional Work Space, Or Extra Storage! 2 Car Finished Garage With Access To Basement. Sitting In Prime Location Just Minutes From Top Schools, Parks, Groceries, Shopping, Community Centres, Access To Go Train 2 Minutes Away & A Quick Drive To Highway 400! **** EXTRAS **** Roof (2014). Furnace & A/C (2014). Dishwasher (2024). Pool Liner (2024). Pool Heater (2021). Pool Filter (2023). Kitchen Renovations (2015). Full Driveway Parking With No Sidewalk For Ample Parking! (id:50886)
Open House
This property has open houses!
1:00 pm
Ends at:3:00 pm
1:00 pm
Ends at:3:00 pm
Property Details
| MLS® Number | N11954368 |
| Property Type | Single Family |
| Community Name | Bradford |
| Amenities Near By | Park, Public Transit, Schools |
| Community Features | Community Centre |
| Features | Cul-de-sac |
| Parking Space Total | 6 |
| Pool Type | Above Ground Pool |
Building
| Bathroom Total | 2 |
| Bedrooms Above Ground | 3 |
| Bedrooms Below Ground | 1 |
| Bedrooms Total | 4 |
| Appliances | Central Vacuum, Dishwasher, Garage Door Opener, Refrigerator, Stove, Window Coverings |
| Architectural Style | Bungalow |
| Basement Development | Finished |
| Basement Features | Separate Entrance |
| Basement Type | N/a (finished) |
| Construction Style Attachment | Detached |
| Cooling Type | Central Air Conditioning |
| Exterior Finish | Aluminum Siding, Brick |
| Fireplace Present | Yes |
| Fireplace Total | 1 |
| Foundation Type | Concrete |
| Heating Fuel | Natural Gas |
| Heating Type | Forced Air |
| Stories Total | 1 |
| Size Interior | 1,100 - 1,500 Ft2 |
| Type | House |
| Utility Water | Municipal Water |
Parking
| Attached Garage |
Land
| Acreage | No |
| Fence Type | Fenced Yard |
| Land Amenities | Park, Public Transit, Schools |
| Sewer | Sanitary Sewer |
| Size Depth | 105 Ft ,1 In |
| Size Frontage | 55 Ft |
| Size Irregular | 55 X 105.1 Ft |
| Size Total Text | 55 X 105.1 Ft |
Rooms
| Level | Type | Length | Width | Dimensions |
|---|---|---|---|---|
| Basement | Family Room | 3.96 m | 6.51 m | 3.96 m x 6.51 m |
| Basement | Bedroom 4 | 2.83 m | 3.57 m | 2.83 m x 3.57 m |
| Lower Level | Recreational, Games Room | 3.95 m | 4.19 m | 3.95 m x 4.19 m |
| Lower Level | Laundry Room | 2.84 m | 6.53 m | 2.84 m x 6.53 m |
| Main Level | Kitchen | 3.03 m | 6.06 m | 3.03 m x 6.06 m |
| Main Level | Dining Room | 4.17 m | 3.29 m | 4.17 m x 3.29 m |
| Main Level | Living Room | 4.17 m | 4.46 m | 4.17 m x 4.46 m |
| Upper Level | Primary Bedroom | 3.17 m | 4.5 m | 3.17 m x 4.5 m |
| Upper Level | Bedroom 2 | 4.11 m | 3.01 m | 4.11 m x 3.01 m |
| Upper Level | Bedroom 3 | 3.02 m | 2.98 m | 3.02 m x 2.98 m |
Utilities
| Cable | Available |
| Sewer | Installed |
Contact Us
Contact us for more information
Curtis Goddard
Broker
www.noworries.ca/
www.facebook.com/TheCurtisGoddardTeam?ref=bookmarks
www.linkedin.com/profile/view?id=AAIAABAYnnoBBiGl18dT3T-tKF14YZ3k-XYsRfk&trk=nav_responsive_
450 Holland St West #4
Bradford, Ontario L3Z 0G1
(705) 722-7100
Ryan Staveley
Salesperson
218 Bayfield St, 100078 & 100431
Barrie, Ontario L4M 3B6
(705) 722-7100
(705) 722-5246
www.remaxchay.com/




