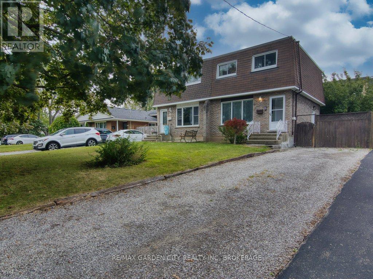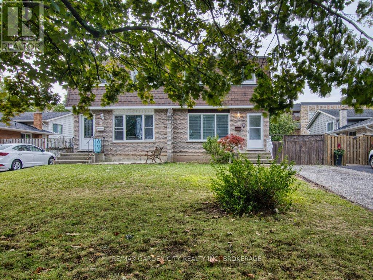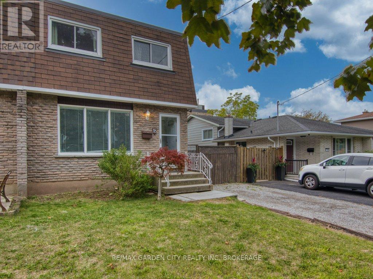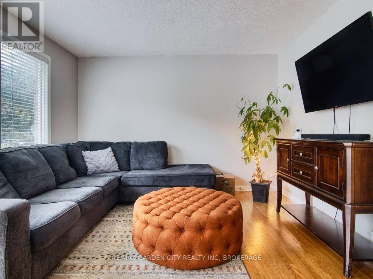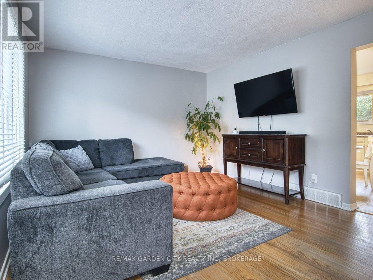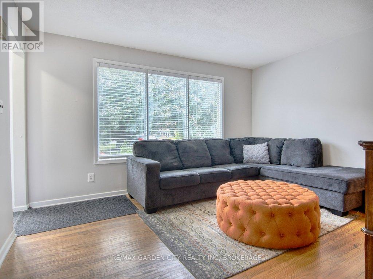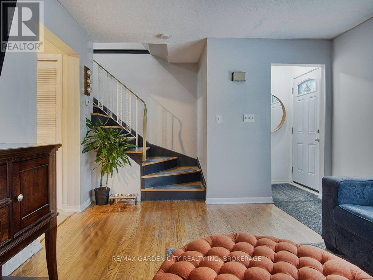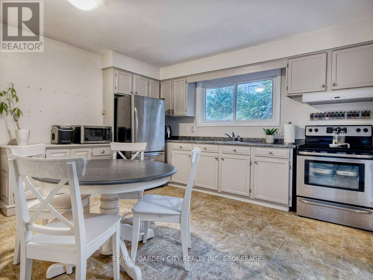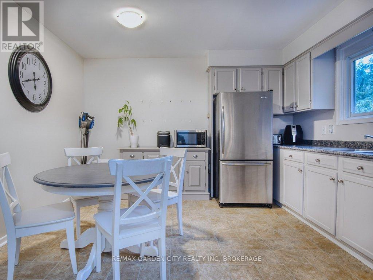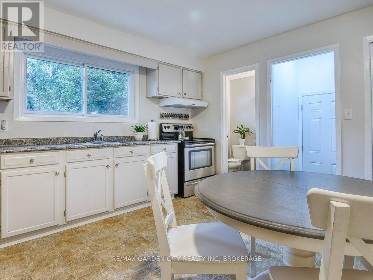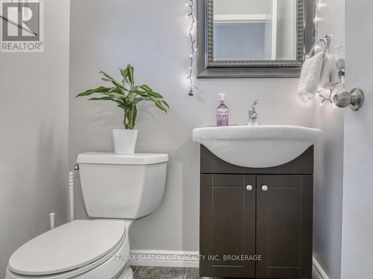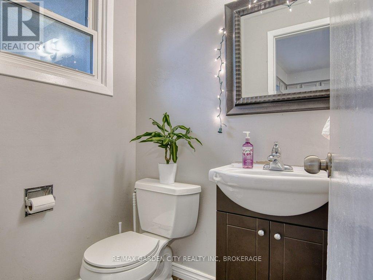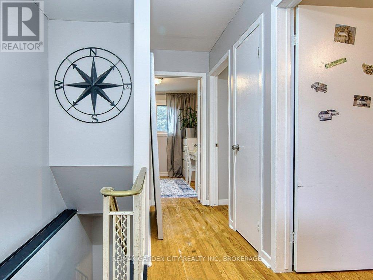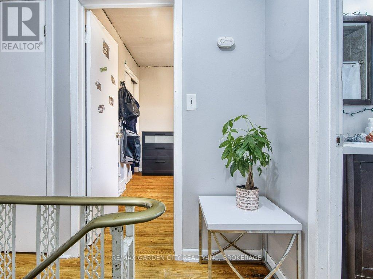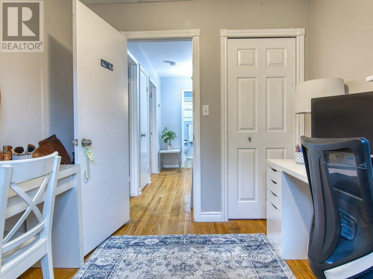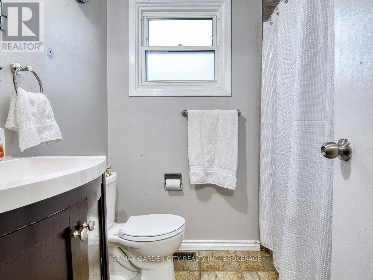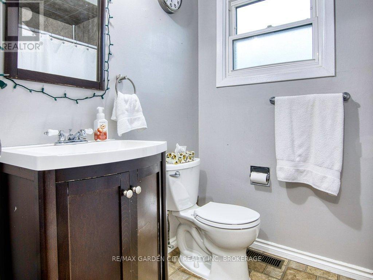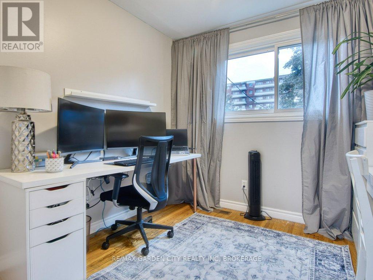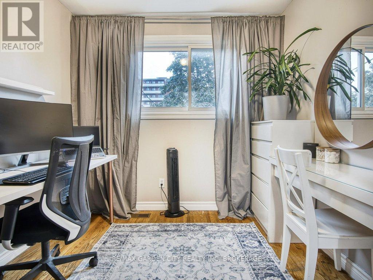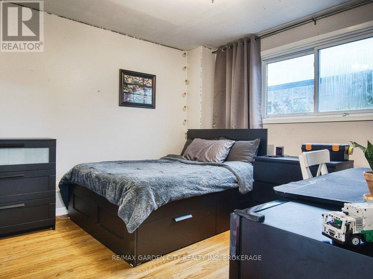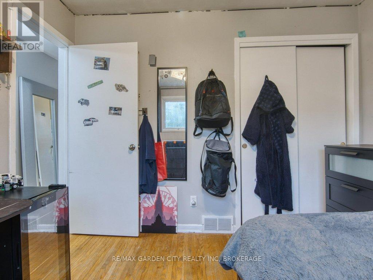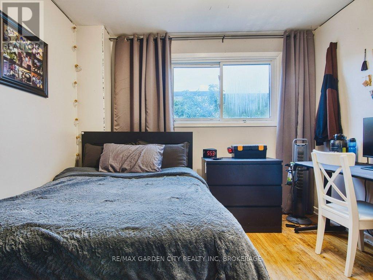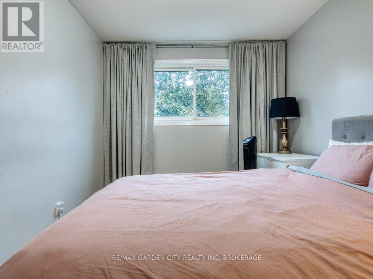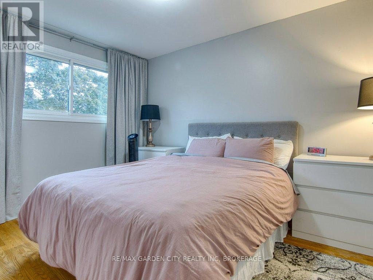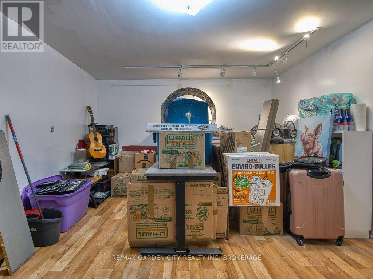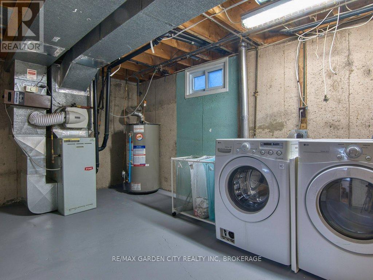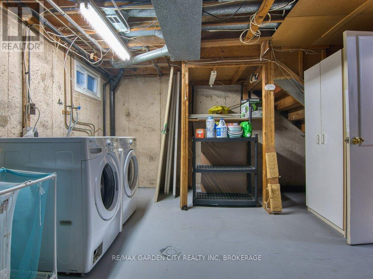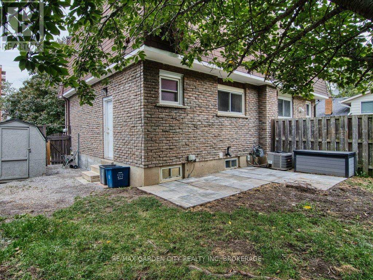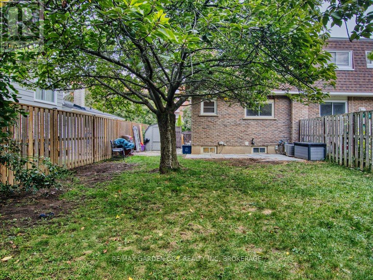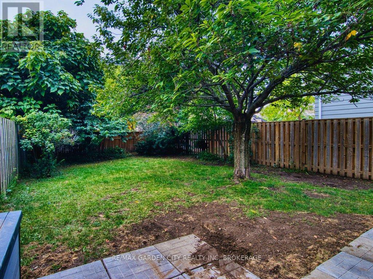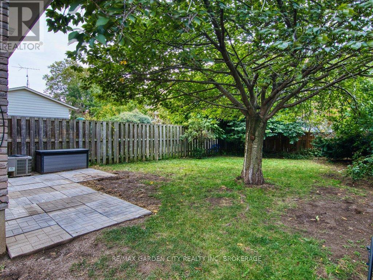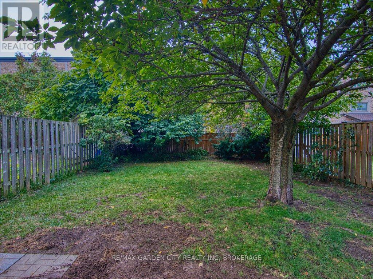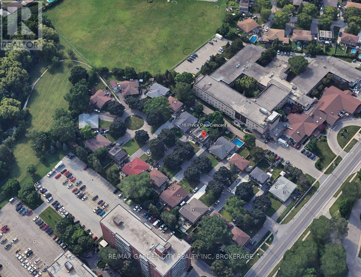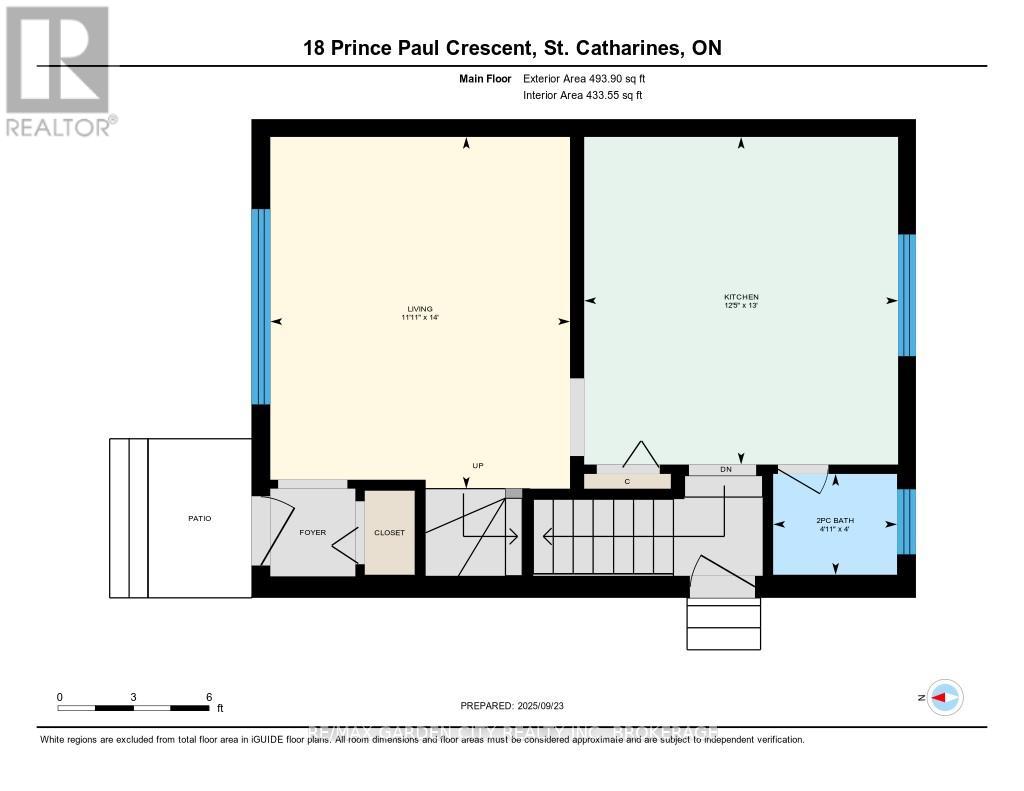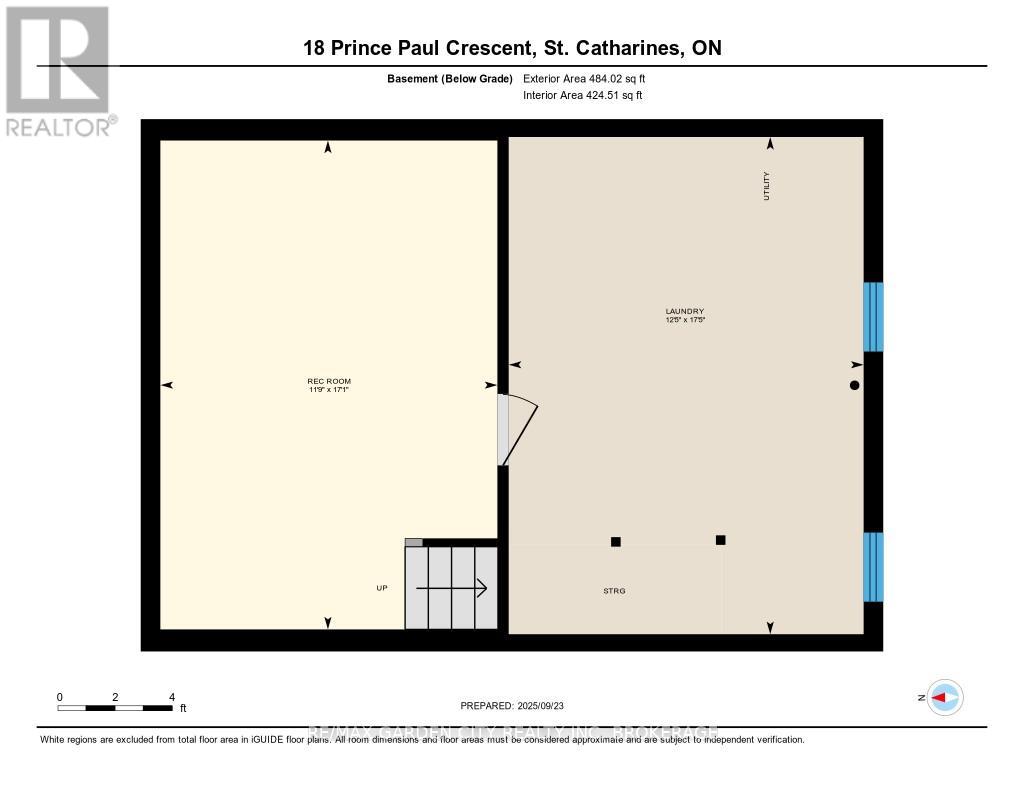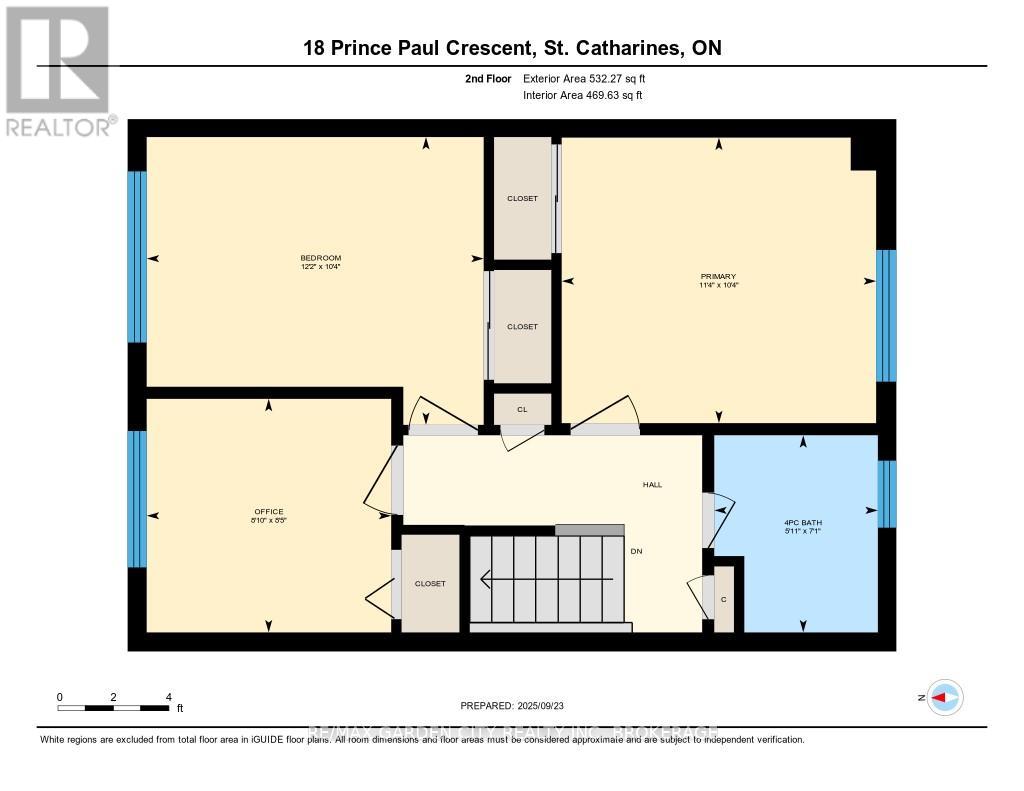18 Prince Paul Crescent St. Catharines, Ontario L2N 3A9
$499,000
Welcome to Your North End St. Catharines Home! This charming 2-storey semi-detached home offers 3 bedrooms and 1.5 bathrooms, perfectly situated on a quiet and cozy cul-de-sac in St. Catharines desirable north end. Just minutes from vibrant Port Dalhousie, the QEW, and a variety of amenities, this location is ideal for families and commuters alike.Step inside to discover a bright and inviting main floor layout, featuring a spacious living area, functional kitchen, and dining space with easy access to the backyard. Upstairs, you'll find three comfortable bedrooms and a full bathroom, providing plenty of room for the whole family. A convenient half bath is located on the main floor.Outside, the property offers a private yard thats perfect for relaxing or entertaining. With schools, parks, shopping, and restaurants nearby, everything you need is right at your doorstep.Whether you're a first-time buyer, growing family, or investor, this north end gem is ready to welcome you home! (id:50886)
Property Details
| MLS® Number | X12424342 |
| Property Type | Single Family |
| Community Name | 443 - Lakeport |
| Equipment Type | Water Heater |
| Features | Carpet Free |
| Parking Space Total | 3 |
| Rental Equipment Type | Water Heater |
Building
| Bathroom Total | 2 |
| Bedrooms Above Ground | 3 |
| Bedrooms Total | 3 |
| Age | 51 To 99 Years |
| Appliances | Dryer, Stove, Washer, Refrigerator |
| Basement Development | Partially Finished |
| Basement Type | N/a (partially Finished) |
| Construction Style Attachment | Semi-detached |
| Cooling Type | Central Air Conditioning |
| Exterior Finish | Brick Facing |
| Foundation Type | Poured Concrete |
| Half Bath Total | 1 |
| Heating Fuel | Natural Gas |
| Heating Type | Forced Air |
| Stories Total | 2 |
| Size Interior | 700 - 1,100 Ft2 |
| Type | House |
| Utility Water | Municipal Water |
Parking
| No Garage |
Land
| Acreage | No |
| Sewer | Sanitary Sewer |
| Size Depth | 117 Ft ,6 In |
| Size Frontage | 31 Ft ,2 In |
| Size Irregular | 31.2 X 117.5 Ft |
| Size Total Text | 31.2 X 117.5 Ft|under 1/2 Acre |
| Zoning Description | R1 |
Rooms
| Level | Type | Length | Width | Dimensions |
|---|---|---|---|---|
| Second Level | Primary Bedroom | 3.14 m | 3.45 m | 3.14 m x 3.45 m |
| Second Level | Bedroom 2 | 3.16 m | 3.7 m | 3.16 m x 3.7 m |
| Second Level | Bedroom 3 | 2.57 m | 2.69 m | 2.57 m x 2.69 m |
| Second Level | Bathroom | 2.17 m | 1.8 m | 2.17 m x 1.8 m |
| Basement | Recreational, Games Room | 5.21 m | 3.59 m | 5.21 m x 3.59 m |
| Basement | Laundry Room | 5.3 m | 3.79 m | 5.3 m x 3.79 m |
| Main Level | Living Room | 4.26 m | 3.63 m | 4.26 m x 3.63 m |
| Main Level | Kitchen | 3.96 m | 3.8 m | 3.96 m x 3.8 m |
| Main Level | Bathroom | 1.22 m | 1.5 m | 1.22 m x 1.5 m |
Contact Us
Contact us for more information
Michael Martin
Salesperson
Lake & Carlton Plaza
St. Catharines, Ontario L2R 7J8
(905) 641-1110
(905) 684-1321
www.remax-gc.com/
Jason Serroul
Salesperson
Lake & Carlton Plaza
St. Catharines, Ontario L2R 7J8
(905) 641-1110
(905) 684-1321
www.remax-gc.com/

