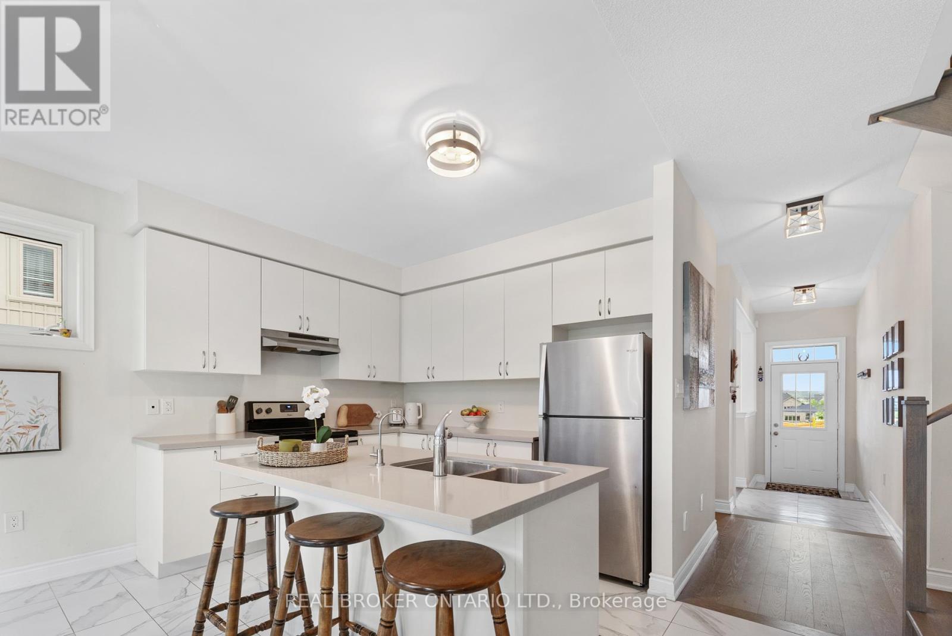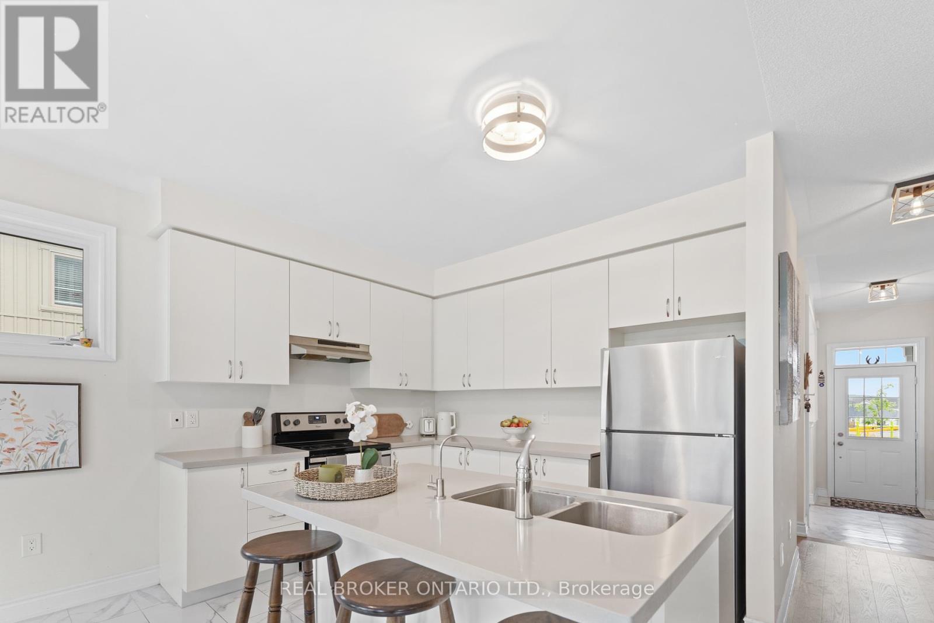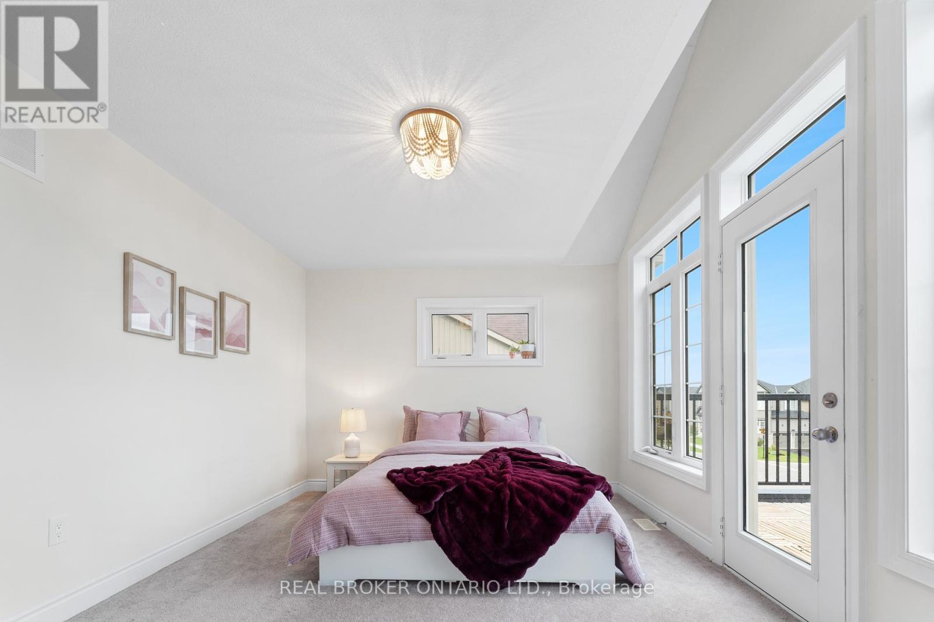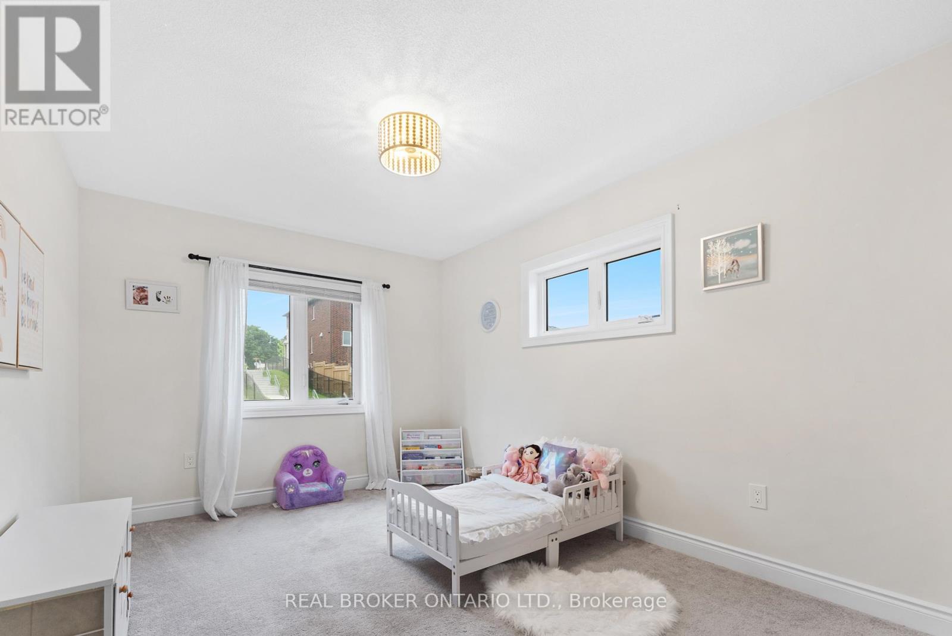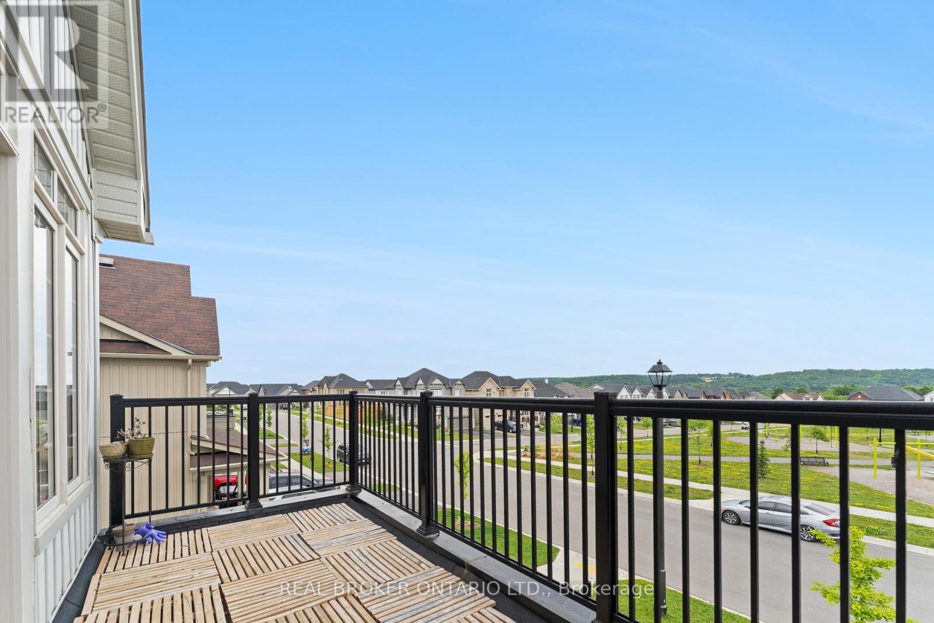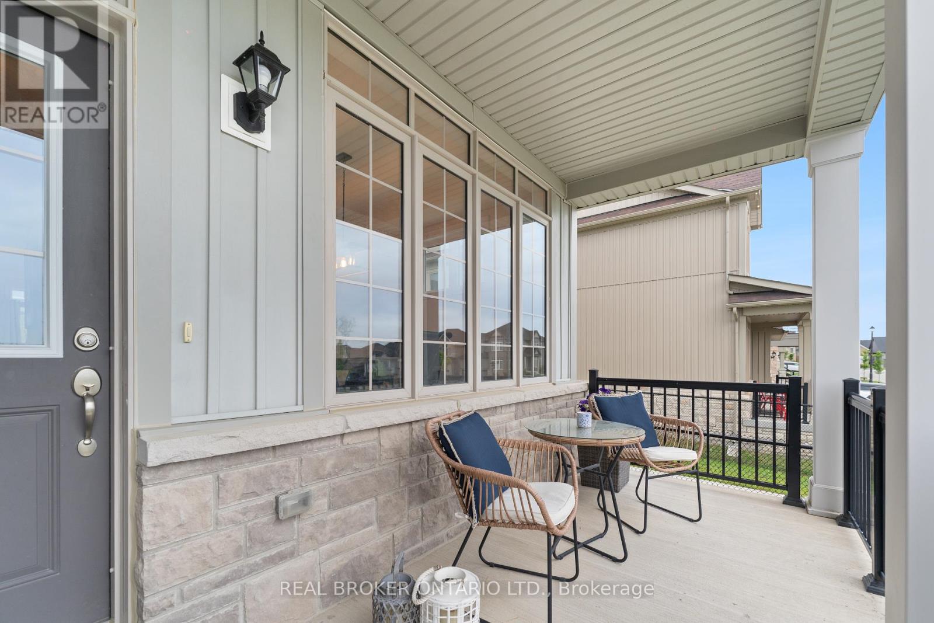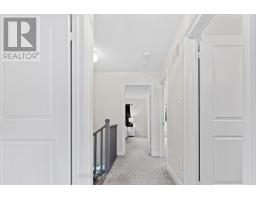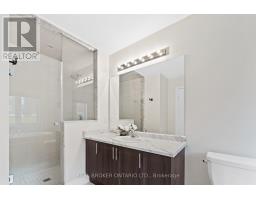18 Pristine Trail Cavan Monaghan, Ontario L0A 1G0
$840,000
**SEE VIRTUAL TOUR** Welcome to 18 Pristine Trail, a stunning home in the highly sought-after Millbrook community. This newer gem sits on a premium lot and offers over 2100 sqft of elegant living space. With 4 bedrooms, 3 bathrooms, and 9ft ceilings, this home radiates natural light and boasts a harmonious decor. The main floor features an open concept kitchen/living area with beautiful hardwood floors, stainless steel appliances, a center island, quartz countertops, and a cozy gas fireplace. Convenience is key with main floor laundry and a double car garage overlooking a serene park with no homes in front.Retreat to the master bedroom, complete with a luxurious 4-piece ensuite and walk-in closet featuring a soaker tub and stand-up shower. Three additional bedrooms with upgraded light fixtures and an abundance of natural light share a modern 4-piece bathroom. Step out onto your private sun deck from the third bedroom for a breath of fresh air, rarely offered feature.The spacious, unfinished basement includes a large cold room (cantina) and rough-in plumbing for a future bathroom, providing endless potential for customization. Additional features include central vacuum rough-in, A/C, HRV, and proximity to schools, a school bus route, shopping, and easy access to Hwy #35/#115/#407. This home is a must-see! **** EXTRAS **** Fridge, Stove, Washer, Dryer, Dishwasher, All Electric Light Fixtures (id:50886)
Property Details
| MLS® Number | X9348450 |
| Property Type | Single Family |
| Community Name | Rural Cavan Monaghan |
| ParkingSpaceTotal | 4 |
Building
| BathroomTotal | 3 |
| BedroomsAboveGround | 4 |
| BedroomsTotal | 4 |
| Appliances | Water Heater, Water Softener |
| BasementDevelopment | Unfinished |
| BasementType | N/a (unfinished) |
| ConstructionStyleAttachment | Detached |
| CoolingType | Central Air Conditioning |
| ExteriorFinish | Stone, Vinyl Siding |
| FireplacePresent | Yes |
| FlooringType | Tile, Hardwood, Carpeted |
| FoundationType | Concrete |
| HalfBathTotal | 1 |
| HeatingFuel | Natural Gas |
| HeatingType | Forced Air |
| StoriesTotal | 2 |
| Type | House |
| UtilityWater | Municipal Water |
Parking
| Attached Garage |
Land
| Acreage | No |
| Sewer | Sanitary Sewer |
| SizeDepth | 114 Ft |
| SizeFrontage | 45 Ft |
| SizeIrregular | 45.01 X 114.01 Ft |
| SizeTotalText | 45.01 X 114.01 Ft |
Rooms
| Level | Type | Length | Width | Dimensions |
|---|---|---|---|---|
| Second Level | Primary Bedroom | 4.01 m | 5.05 m | 4.01 m x 5.05 m |
| Second Level | Bedroom 2 | 4.21 m | 3.57 m | 4.21 m x 3.57 m |
| Second Level | Bedroom 3 | 3.41 m | 4.38 m | 3.41 m x 4.38 m |
| Second Level | Bedroom 4 | 5.12 m | 3.1 m | 5.12 m x 3.1 m |
| Basement | Other | 10.61 m | 9.69 m | 10.61 m x 9.69 m |
| Main Level | Kitchen | 2.78 m | 3.31 m | 2.78 m x 3.31 m |
| Main Level | Eating Area | 2.94 m | 4.6 m | 2.94 m x 4.6 m |
| Main Level | Living Room | 3.97 m | 5.27 m | 3.97 m x 5.27 m |
| Main Level | Dining Room | 3.32 m | 3.2 m | 3.32 m x 3.2 m |
| Main Level | Laundry Room | 2.19 m | 2.57 m | 2.19 m x 2.57 m |
https://www.realtor.ca/real-estate/27412125/18-pristine-trail-cavan-monaghan-rural-cavan-monaghan
Interested?
Contact us for more information
Moaeez Ur-Rehman
Salesperson
130 King St W Unit 1900b
Toronto, Ontario M5X 1E3










