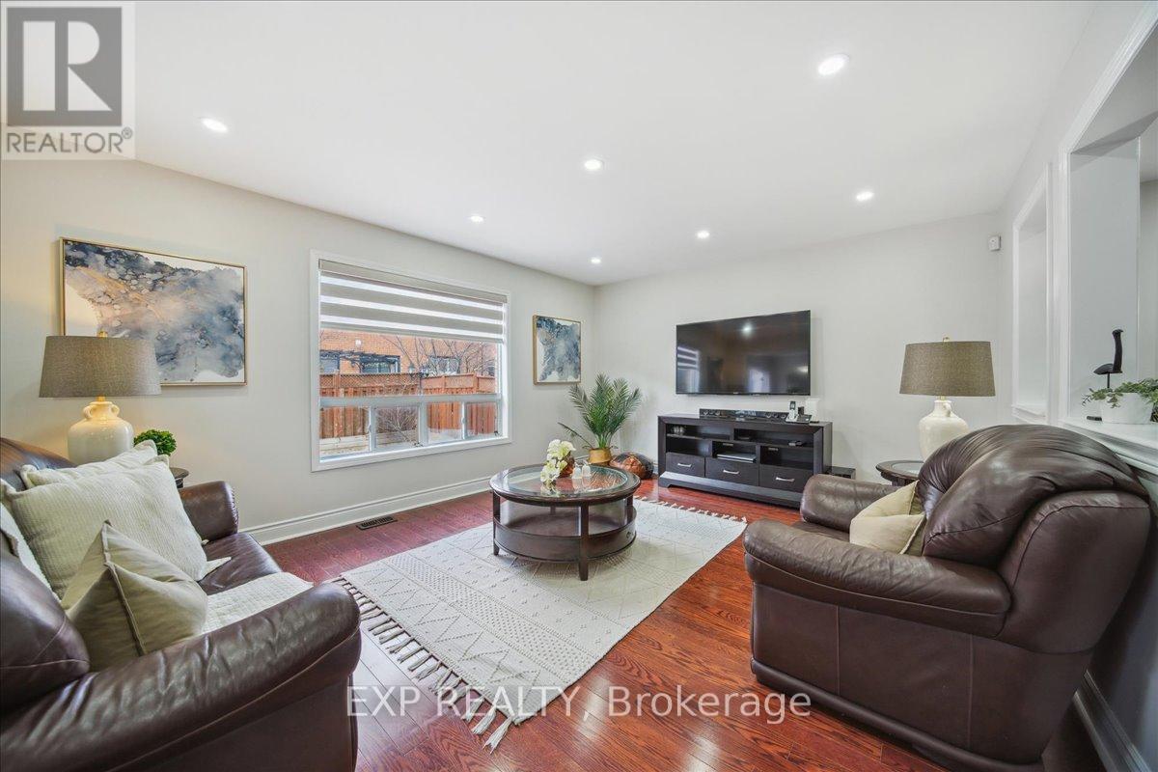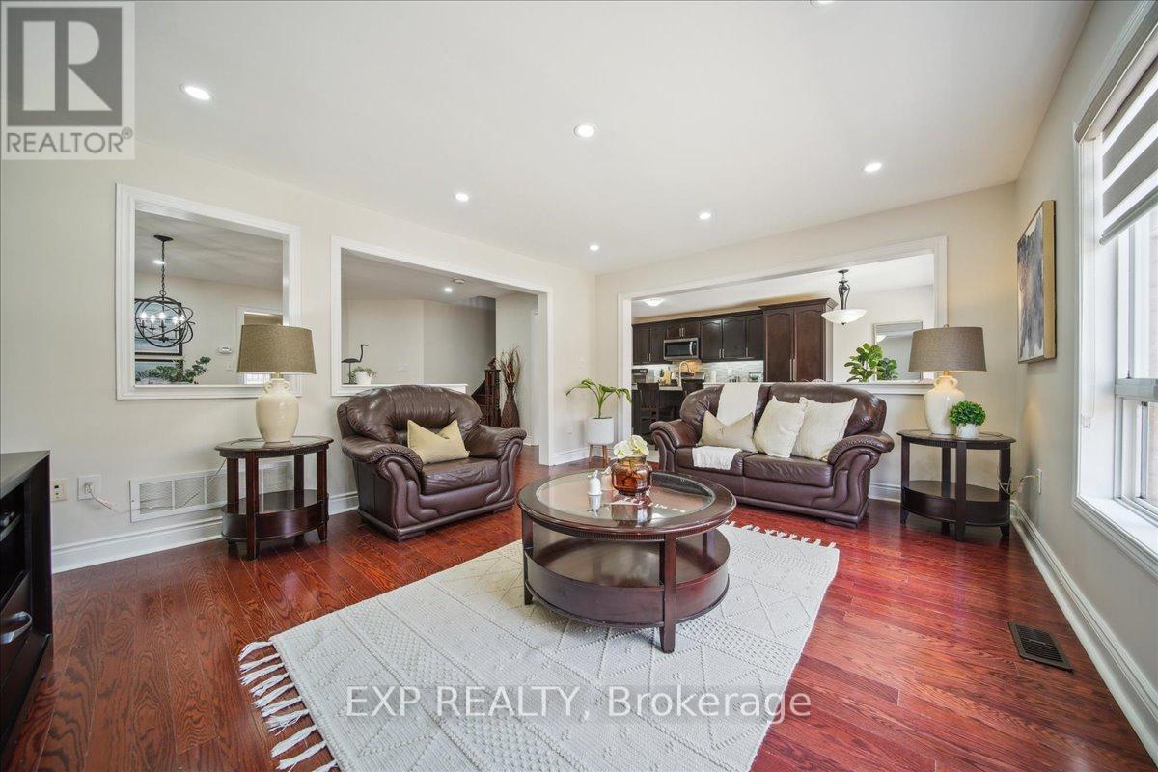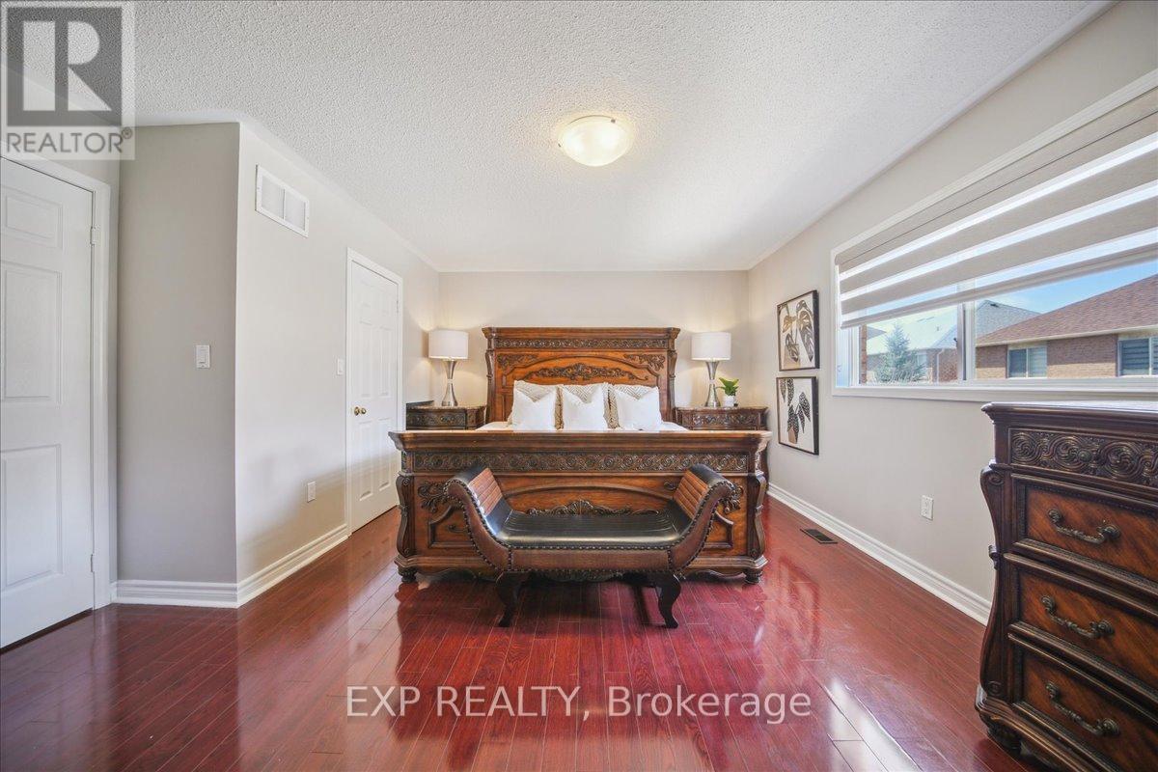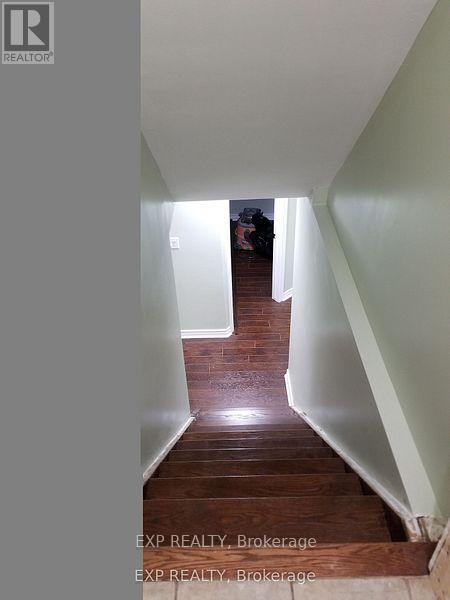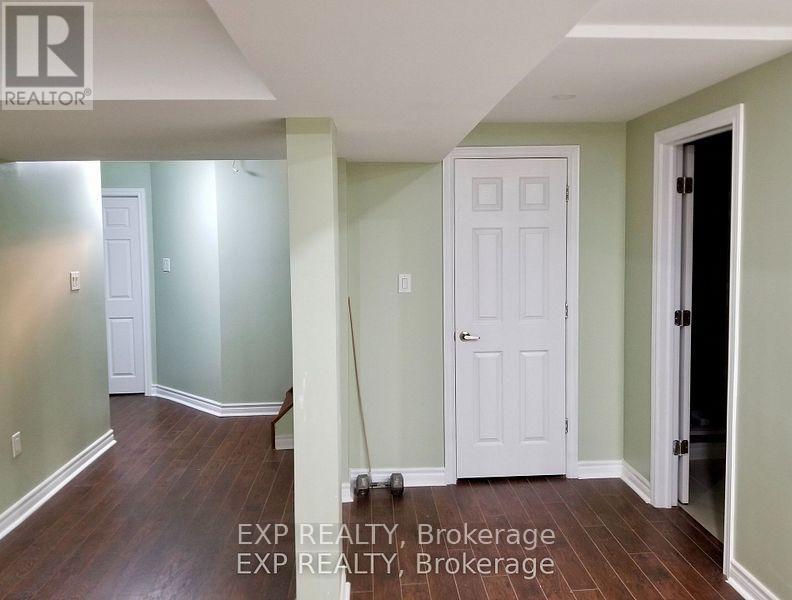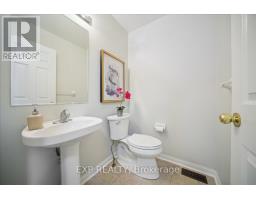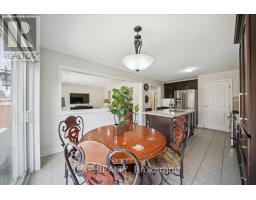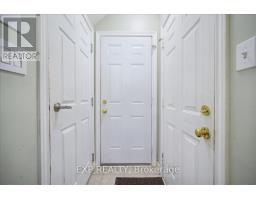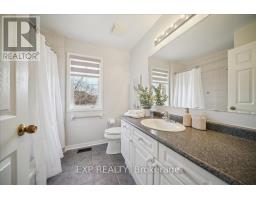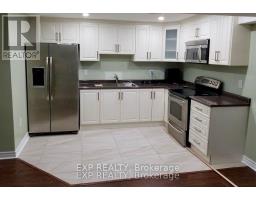18 Raccoon Street Brampton, Ontario L6S 6L8
$1,249,999
A rare find in Brampton where style, space, and smart investment come together. Set on a quiet, family-friendly street, 18 Raccoon Street is a beautifully upgraded 4-bedroom detached home in the sought-after Gore Industrial North, featuring a fully legal 2-bedroom basement apartment with a private side entrance ideal for rental income or extended family. Inside, enjoy hardwood floors, pot lights, zebra blinds, and a formal dining area with a modern chandelier. The kitchen offers quartz countertops, soft-close cabinets, stainless steel appliances (including a gas stove), and a large centre island. Walk out to a finished concrete patio perfect for outdoor entertaining. Upstairs, the spacious primary suite includes a walk-in closet and spa-like ensuite with Jacuzzi tub and separate shower. Three more bedrooms, a second full bath, and a laundry room with front-loading machines complete the upper level.The basement apartment offers a private, income-ready layout. With fresh neutral paint, an oak staircase, double-door entry, interlocking stonework, and parking for six including a garage this home checks all the boxes.Close to top schools, parks, transit, shopping, and highways. (id:50886)
Property Details
| MLS® Number | W12159509 |
| Property Type | Single Family |
| Community Name | Gore Industrial North |
| Parking Space Total | 6 |
Building
| Bathroom Total | 4 |
| Bedrooms Above Ground | 4 |
| Bedrooms Below Ground | 2 |
| Bedrooms Total | 6 |
| Appliances | Water Heater, Blinds, Dishwasher, Dryer, Garage Door Opener, Microwave, Range, Stove, Washer, Refrigerator |
| Basement Features | Apartment In Basement, Separate Entrance |
| Basement Type | N/a |
| Construction Style Attachment | Detached |
| Cooling Type | Central Air Conditioning |
| Exterior Finish | Brick |
| Flooring Type | Hardwood, Ceramic, Laminate |
| Foundation Type | Unknown |
| Half Bath Total | 1 |
| Heating Fuel | Natural Gas |
| Heating Type | Forced Air |
| Stories Total | 2 |
| Size Interior | 2,000 - 2,500 Ft2 |
| Type | House |
| Utility Water | Municipal Water |
Parking
| Garage |
Land
| Acreage | No |
| Sewer | Sanitary Sewer |
| Size Depth | 89 Ft ,10 In |
| Size Frontage | 36 Ft ,1 In |
| Size Irregular | 36.1 X 89.9 Ft |
| Size Total Text | 36.1 X 89.9 Ft |
Rooms
| Level | Type | Length | Width | Dimensions |
|---|---|---|---|---|
| Second Level | Primary Bedroom | 5.13 m | 3.63 m | 5.13 m x 3.63 m |
| Second Level | Bedroom 2 | 3.33 m | 3.22 m | 3.33 m x 3.22 m |
| Second Level | Bedroom 3 | 3.27 m | 3.03 m | 3.27 m x 3.03 m |
| Second Level | Bedroom 4 | 3.63 m | 3.01 m | 3.63 m x 3.01 m |
| Ground Level | Dining Room | 4.93 m | 3.93 m | 4.93 m x 3.93 m |
| Ground Level | Living Room | 4.93 m | 3.94 m | 4.93 m x 3.94 m |
| Ground Level | Eating Area | 3.53 m | 1.71 m | 3.53 m x 1.71 m |
| Ground Level | Kitchen | 3 m | 4.22 m | 3 m x 4.22 m |
Contact Us
Contact us for more information
Francoise Pollard
Salesperson
www.francoisepollard.com/
www.facebook.com/keithandfrancoise/
twitter.com/GTAHomes4Sale
www.linkedin.com/in/francoisepollard
(866) 530-7737












