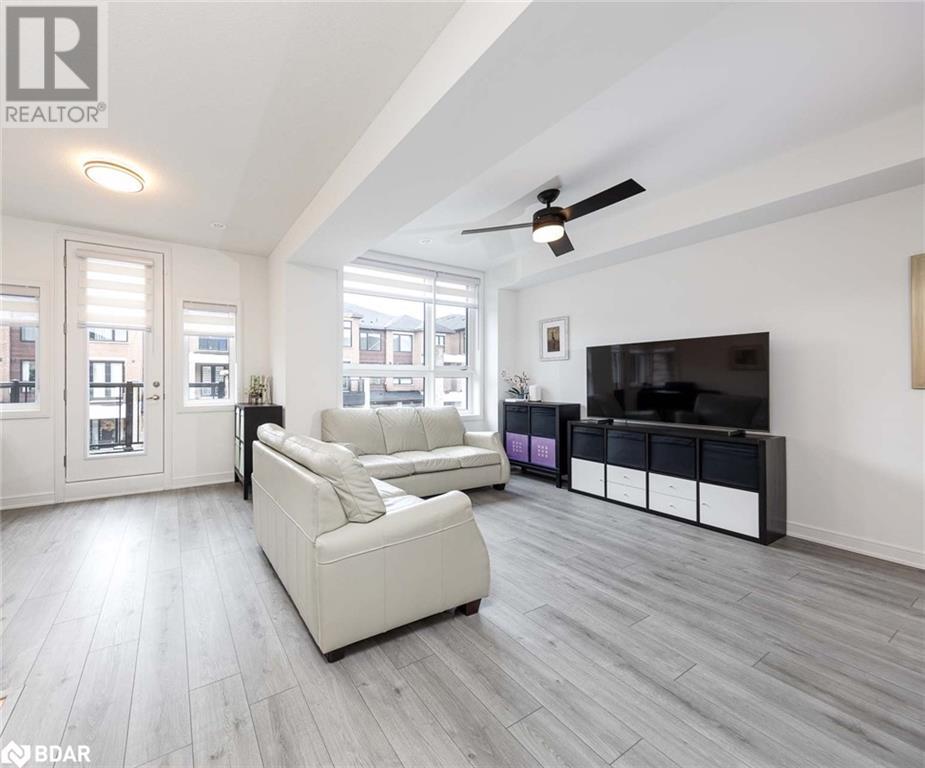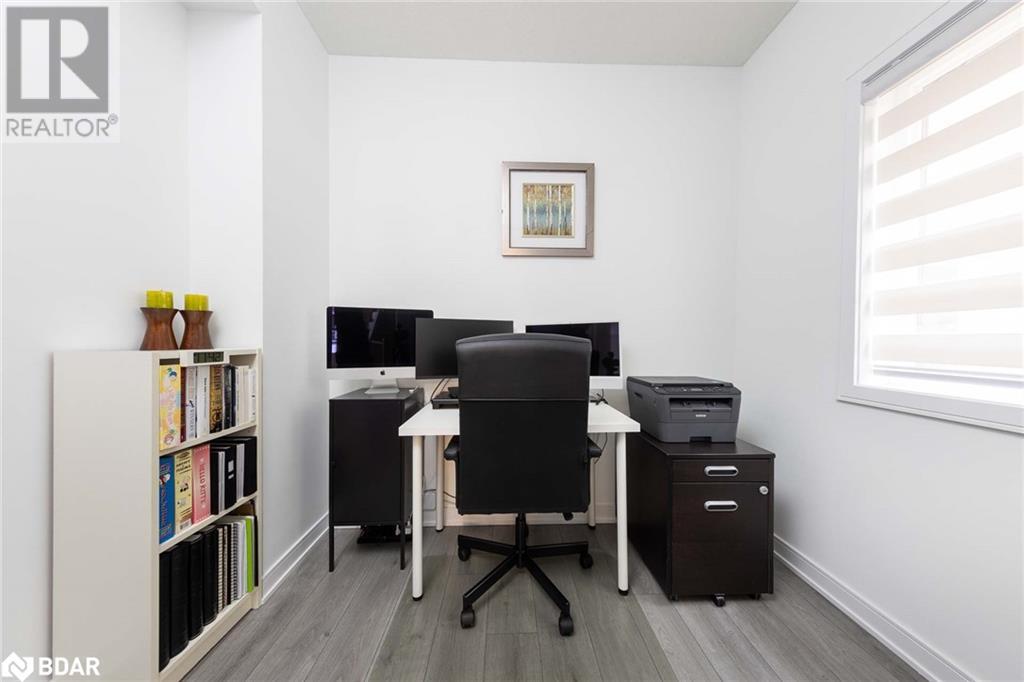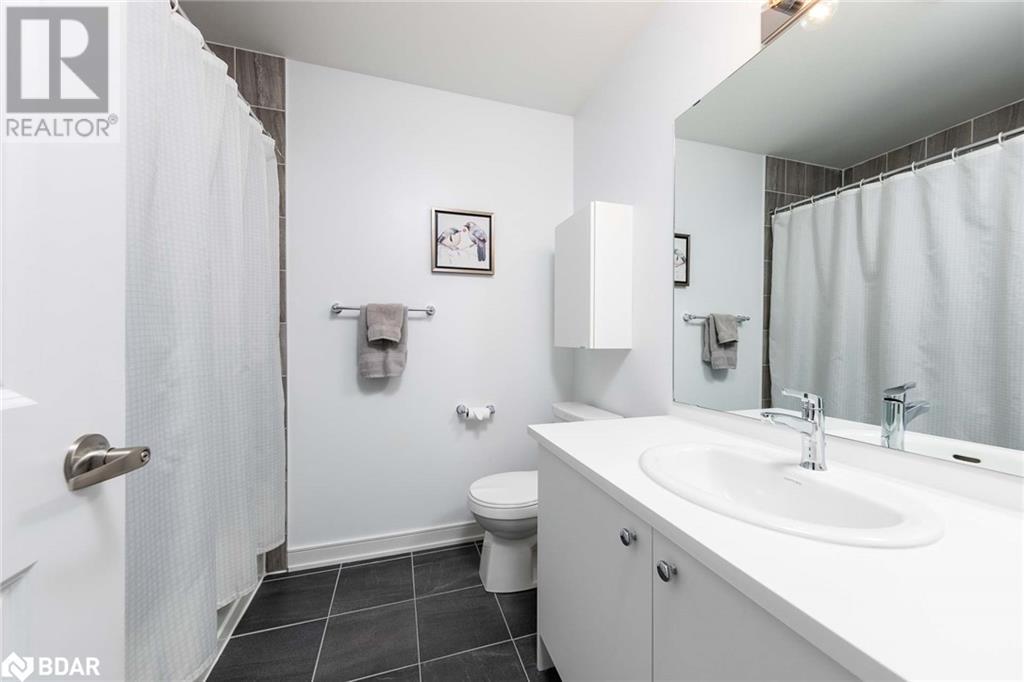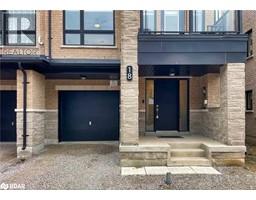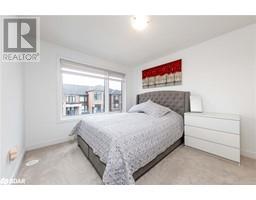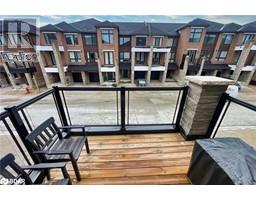18 Red Maple Lane Barrie, Ontario L9J 0N4
$729,000
This newly-built, back-to-back end unit townhouse boasts fully functional 1,590 square feet with 3+1 bedrooms - the office can be used as a 4th bedroom. Large laundry room with full-sized washer and dryer, and ample storage space for all your essentials. The main floor showcases 9’ ceilings with laminate flooring and large windows. The kitchen is equipped with custom cabinetry, quartz countertops, a stylish backsplash, and modern stainless steel appliances. Upper-floor bathrooms fitted with quartz countertops, and large windows in bedrooms provide plenty of natural light. Showing pride of ownership and in move-in-ready condition, this home is equipped with an energy-efficient furnace and water heater, a Ring alarm system, as well as smart garage door opener. Located in the desirable Painswick South part of Barrie with highly ranked school (id:50886)
Property Details
| MLS® Number | 40696872 |
| Property Type | Single Family |
| Amenities Near By | Park, Public Transit, Schools, Shopping |
| Features | Balcony, Automatic Garage Door Opener |
| Parking Space Total | 2 |
Building
| Bathroom Total | 3 |
| Bedrooms Above Ground | 3 |
| Bedrooms Total | 3 |
| Appliances | Dishwasher, Dryer, Microwave, Refrigerator, Stove, Water Meter, Washer, Microwave Built-in, Hood Fan, Window Coverings, Garage Door Opener |
| Architectural Style | 3 Level |
| Basement Type | None |
| Construction Style Attachment | Attached |
| Cooling Type | Central Air Conditioning |
| Exterior Finish | Brick |
| Fire Protection | Smoke Detectors, Alarm System |
| Half Bath Total | 1 |
| Heating Fuel | Natural Gas |
| Stories Total | 3 |
| Size Interior | 1,590 Ft2 |
| Type | Row / Townhouse |
| Utility Water | Municipal Water |
Parking
| Attached Garage |
Land
| Acreage | No |
| Land Amenities | Park, Public Transit, Schools, Shopping |
| Sewer | Municipal Sewage System |
| Size Depth | 49 Ft |
| Size Frontage | 25 Ft |
| Size Total Text | Under 1/2 Acre |
| Zoning Description | Rm2 |
Rooms
| Level | Type | Length | Width | Dimensions |
|---|---|---|---|---|
| Second Level | Den | 8'1'' x 8'0'' | ||
| Second Level | Kitchen | 10'9'' x 8'0'' | ||
| Second Level | Breakfast | 8'7'' x 8'0'' | ||
| Second Level | Sitting Room | 9'5'' x 8'1'' | ||
| Second Level | Great Room | 16'4'' x 12'2'' | ||
| Second Level | 2pc Bathroom | Measurements not available | ||
| Third Level | Bedroom | 10'0'' x 8'0'' | ||
| Third Level | Bedroom | 9'2'' x 8'12'' | ||
| Third Level | Primary Bedroom | 10'5'' x 11'1'' | ||
| Third Level | 4pc Bathroom | Measurements not available | ||
| Third Level | 4pc Bathroom | Measurements not available | ||
| Main Level | Laundry Room | Measurements not available |
https://www.realtor.ca/real-estate/27887730/18-red-maple-lane-barrie
Contact Us
Contact us for more information
Daryl King
Salesperson
www.darylking.com/
www.facebook.com/DarylKingTeam/
www.linkedin.com/in/daryl-king-sales-representative-6a6b895/
9555 Yonge Street #201
Richmond Hill, Ontario L4C 9M5
(905) 883-4922
(905) 883-1521







