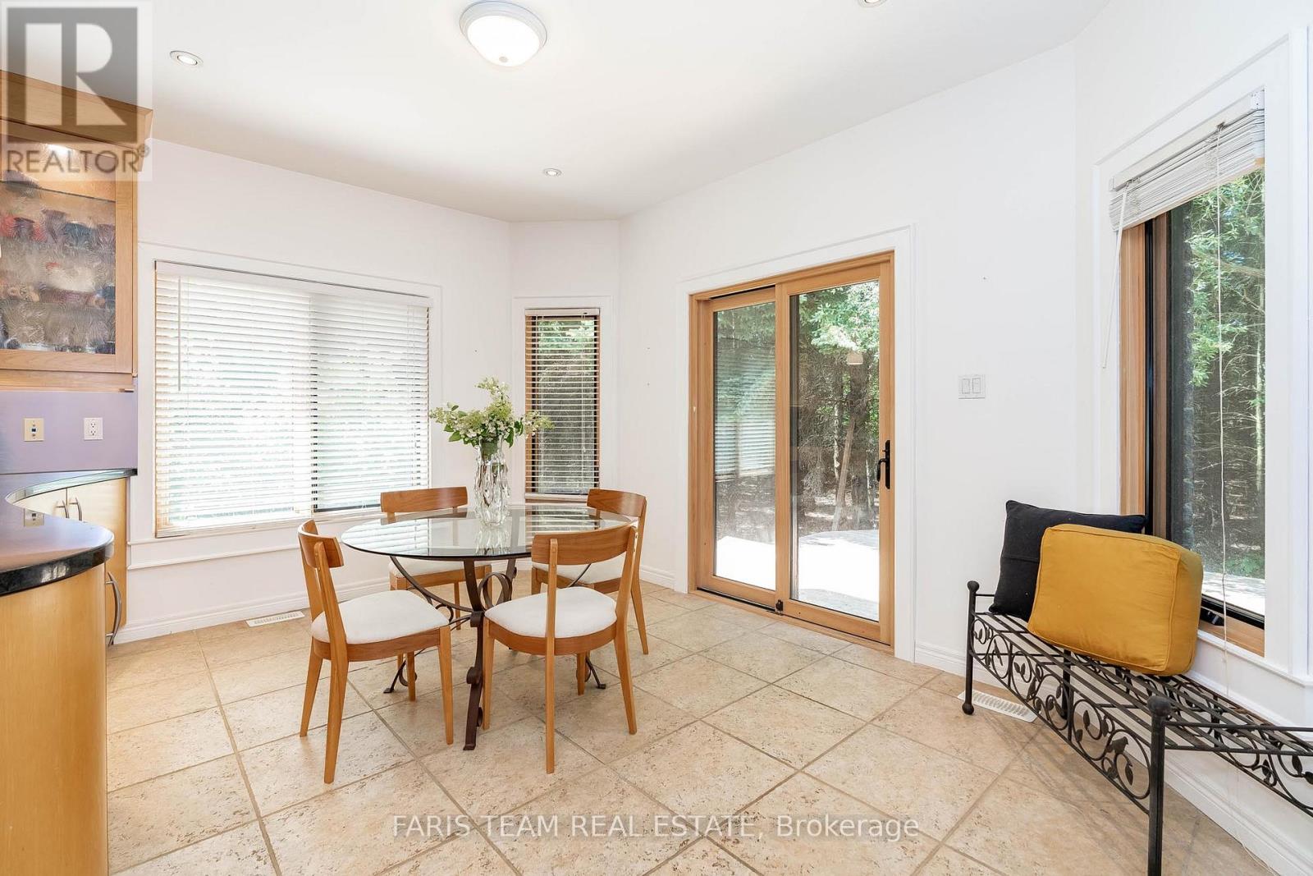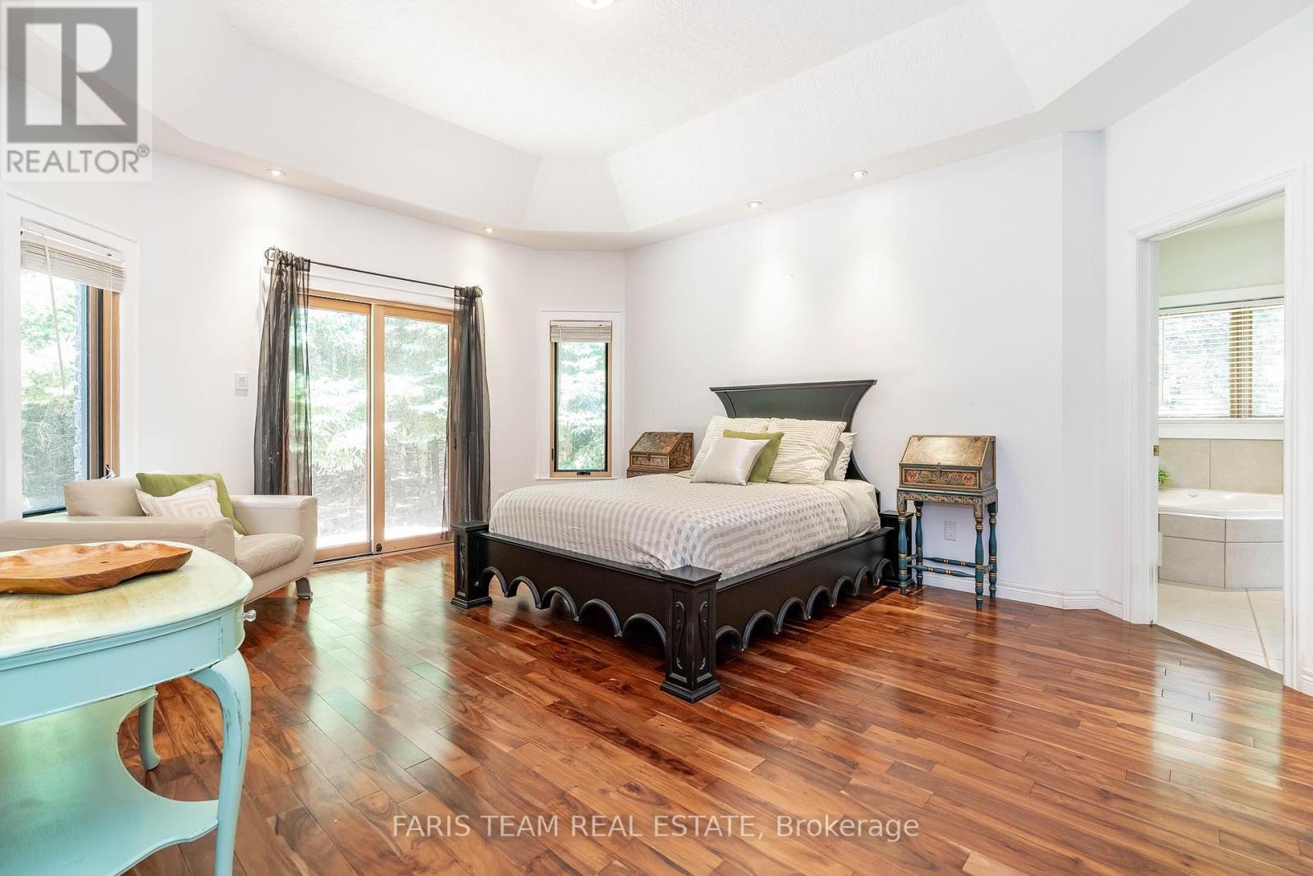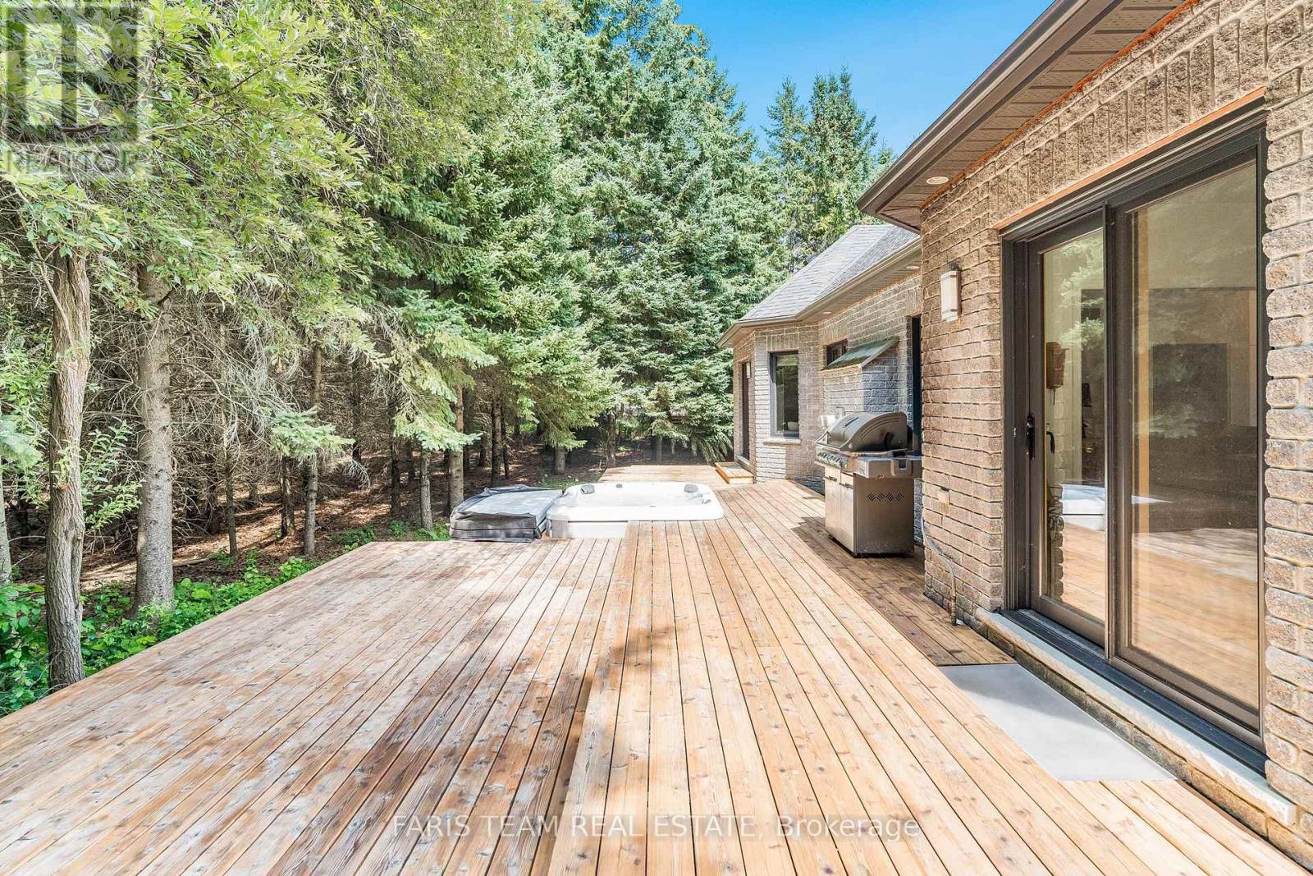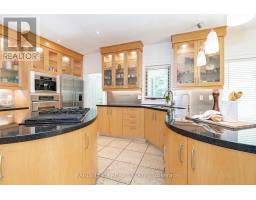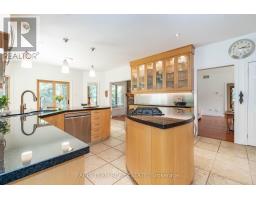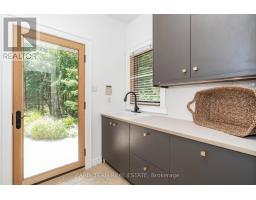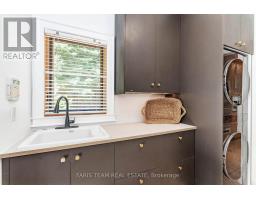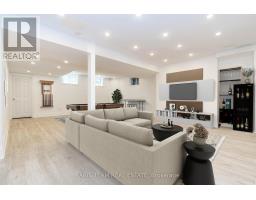18 Red Oak Crescent Oro-Medonte, Ontario L0L 2L0
$1,639,900
Top 5 Reasons You Will Love This Home: 1) Executive Arbourwood estate home located in the highly-coveted 3,500 square feet of finished living space complete with a Chef's dream kitchen equipped with stainless-steel appliances, a spacious centre island, and a separate breakfast bar 2) Nature lovers dream with a variety of tree species, perfect for bird watching and extra privacy, paired with an entertainer's backyard situated on a .75-acre lot and equipped with an expansive deck, hot tub inset, and access from the kitchen or the primary suite 3) Great room boasting a cathedral ceiling and a cultured fireplace, a main level laundry room, and a fully finished basement with a full bathroom, ready for your finishing touches 4) Enjoy the primary suite flaunting a sizeable walk-in closet with custom shelving, an exclusive deck, perfect for enjoying your morning coffee or cup of tea, and access to a spa-like ensuite with a jetted soaker tub and walk-in shower 5) Added benefit of a double car garage and exclusive community of 100 estate homes, with access to Lake Simcoe, and ideally located close to ski resorts, Vetta Spa, golf courses, and only a 10 minute drive to Barrie. 3,887 fin.sq.ft. Age 21. Visit our website for more detailed information. *Please note some images have been virtually staged to show the potential of the home. (id:50886)
Property Details
| MLS® Number | S9510954 |
| Property Type | Single Family |
| Community Name | Shanty Bay |
| CommunityFeatures | School Bus |
| Features | Wooded Area, Sump Pump |
| ParkingSpaceTotal | 10 |
Building
| BathroomTotal | 4 |
| BedroomsAboveGround | 3 |
| BedroomsTotal | 3 |
| Amenities | Fireplace(s) |
| Appliances | Central Vacuum, Range, Cooktop, Dishwasher, Dryer, Oven, Refrigerator, Washer, Water Heater |
| BasementDevelopment | Finished |
| BasementType | Full (finished) |
| ConstructionStyleAttachment | Detached |
| CoolingType | Central Air Conditioning |
| ExteriorFinish | Stone, Stucco |
| FireplacePresent | Yes |
| FireplaceTotal | 1 |
| FlooringType | Hardwood, Ceramic, Laminate |
| FoundationType | Poured Concrete |
| HalfBathTotal | 1 |
| HeatingFuel | Natural Gas |
| HeatingType | Forced Air |
| StoriesTotal | 1 |
| SizeInterior | 2499.9795 - 2999.975 Sqft |
| Type | House |
| UtilityWater | Municipal Water |
Parking
| Attached Garage |
Land
| Acreage | No |
| Sewer | Septic System |
| SizeDepth | 250 Ft ,6 In |
| SizeFrontage | 160 Ft ,9 In |
| SizeIrregular | 160.8 X 250.5 Ft |
| SizeTotalText | 160.8 X 250.5 Ft|1/2 - 1.99 Acres |
| ZoningDescription | Rg |
Rooms
| Level | Type | Length | Width | Dimensions |
|---|---|---|---|---|
| Second Level | Loft | 5.47 m | 3.79 m | 5.47 m x 3.79 m |
| Second Level | Bedroom | 5.39 m | 3.63 m | 5.39 m x 3.63 m |
| Second Level | Bedroom | 4.32 m | 4.01 m | 4.32 m x 4.01 m |
| Basement | Great Room | 9.67 m | 6.67 m | 9.67 m x 6.67 m |
| Main Level | Kitchen | 7.76 m | 4.44 m | 7.76 m x 4.44 m |
| Main Level | Dining Room | 4.34 m | 4.01 m | 4.34 m x 4.01 m |
| Main Level | Great Room | 6.97 m | 4.99 m | 6.97 m x 4.99 m |
| Main Level | Office | 3.96 m | 3.92 m | 3.96 m x 3.92 m |
| Main Level | Primary Bedroom | 5.82 m | 4.59 m | 5.82 m x 4.59 m |
| Main Level | Laundry Room | 2.71 m | 1.82 m | 2.71 m x 1.82 m |
https://www.realtor.ca/real-estate/27581309/18-red-oak-crescent-oro-medonte-shanty-bay-shanty-bay
Interested?
Contact us for more information
Mark Faris
Broker
443 Bayview Drive
Barrie, Ontario L4N 8Y2
Kimberly Saunders
Broker
443 Bayview Drive
Barrie, Ontario L4N 8Y2












