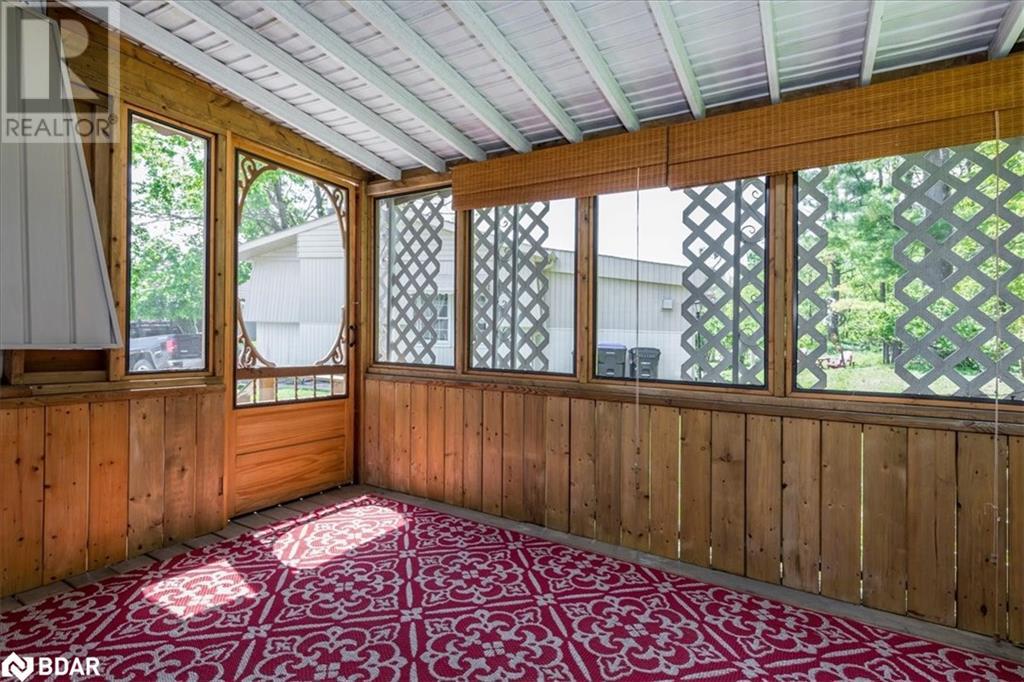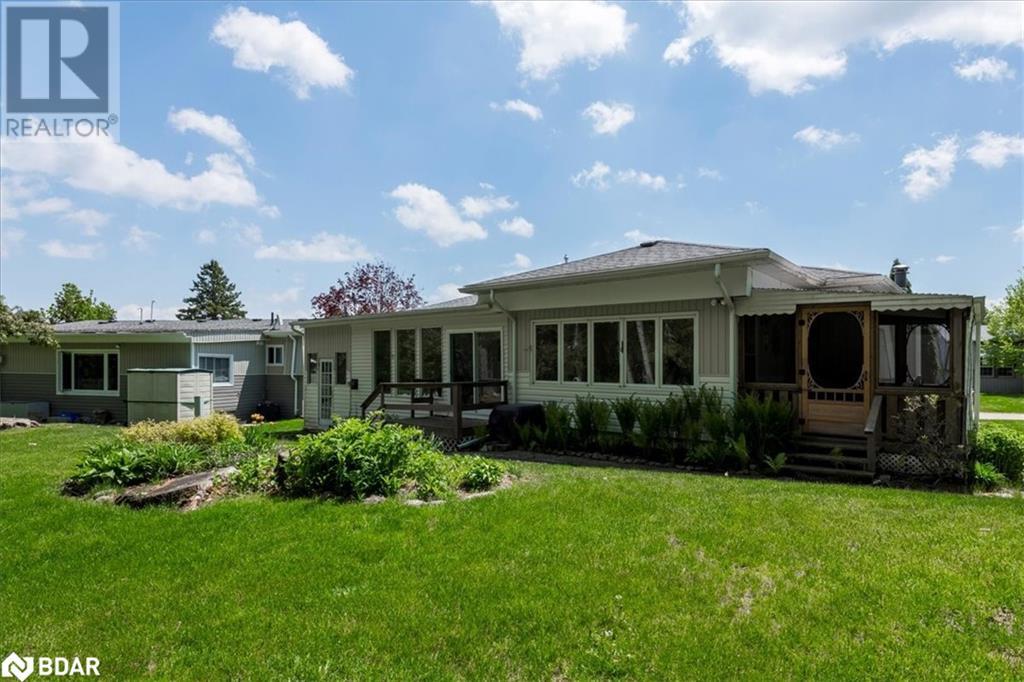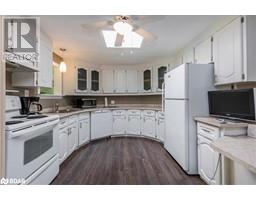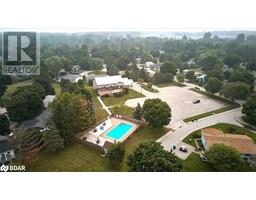18 Riverview Circle Innisfil, Ontario L9S 1M2
$459,900
LOCATION, LOCATION, LOCATION !!!! This lovely homes sits on the far end of the North Park backing onto trees with lots of privacy. One of the most sought out streets ! Enjoy the 55 plus community with so much to do or sit quietly and enjoy and listen to the birds. This home was originally a Monaco 1 and changed into a Monaco 2 in order to have a larger first bedroom. Open concept living room / dining room opening to the large kitchen with tons of cupboards. There are two family rooms one leading off the other. More storage closets in the first and entrance to the screened in covered deck overlooking the privacy of the yard. The second has a walk out patio door to the private yard. Very well maintained home with a Great Feel. New Fees 855.00 New Taxes 220.14 (id:50886)
Property Details
| MLS® Number | 40732836 |
| Property Type | Single Family |
| Amenities Near By | Beach, Golf Nearby, Marina, Park, Place Of Worship |
| Community Features | Quiet Area, Community Centre |
| Features | Paved Driveway, Skylight, Country Residential, Private Yard |
| Parking Space Total | 2 |
| Pool Type | Inground Pool |
| Structure | Porch |
Building
| Bathroom Total | 2 |
| Bedrooms Above Ground | 2 |
| Bedrooms Total | 2 |
| Age | New Building |
| Amenities | Exercise Centre, Party Room |
| Appliances | Dishwasher, Dryer, Refrigerator, Stove, Washer, Hood Fan, Window Coverings |
| Architectural Style | Bungalow |
| Basement Type | None |
| Construction Style Attachment | Detached |
| Cooling Type | Central Air Conditioning |
| Exterior Finish | Aluminum Siding |
| Fireplace Present | Yes |
| Fireplace Total | 2 |
| Fixture | Ceiling Fans |
| Heating Fuel | Natural Gas |
| Heating Type | Forced Air |
| Stories Total | 1 |
| Size Interior | 1,500 Ft2 |
| Type | Modular |
| Utility Water | Community Water System |
Land
| Access Type | Road Access |
| Acreage | No |
| Land Amenities | Beach, Golf Nearby, Marina, Park, Place Of Worship |
| Sewer | Municipal Sewage System |
| Size Total Text | Under 1/2 Acre |
| Zoning Description | Residential |
Rooms
| Level | Type | Length | Width | Dimensions |
|---|---|---|---|---|
| Main Level | Full Bathroom | Measurements not available | ||
| Main Level | Primary Bedroom | 15'1'' x 11'9'' | ||
| Main Level | 3pc Bathroom | Measurements not available | ||
| Main Level | Bedroom | 11'6'' x 10'2'' | ||
| Main Level | Sunroom | 16'0'' x 11'0'' | ||
| Main Level | Family Room | 12'0'' x 11'0'' | ||
| Main Level | Kitchen | 15'8'' x 11'6'' | ||
| Main Level | Living Room | 21'0'' x 11'6'' |
https://www.realtor.ca/real-estate/28355205/18-riverview-circle-innisfil
Contact Us
Contact us for more information
Beverlee Caspar
Salesperson
(705) 739-1330
241 Minet's Point Road
Barrie, Ontario L4N 4C4
(705) 739-1300
(705) 739-1330
www.suttonincentive.com

































































