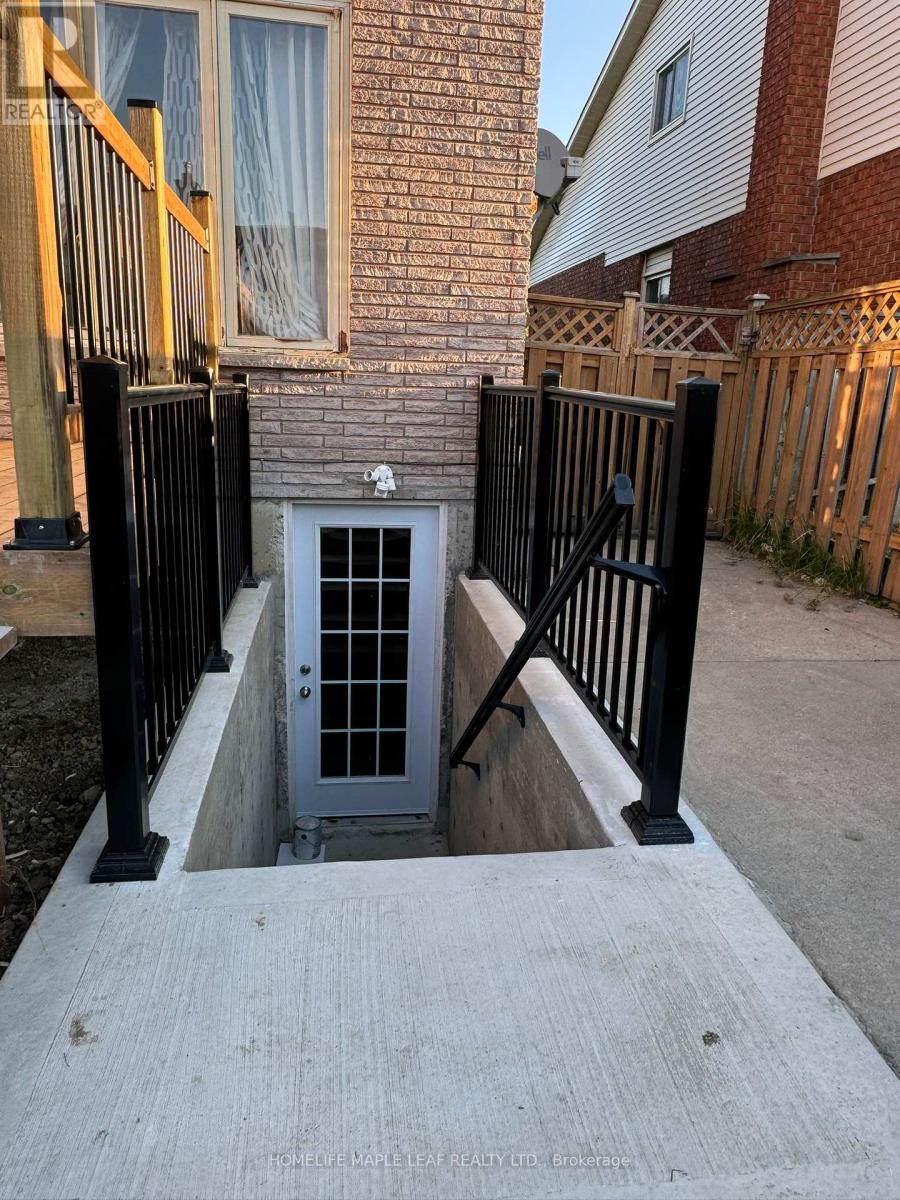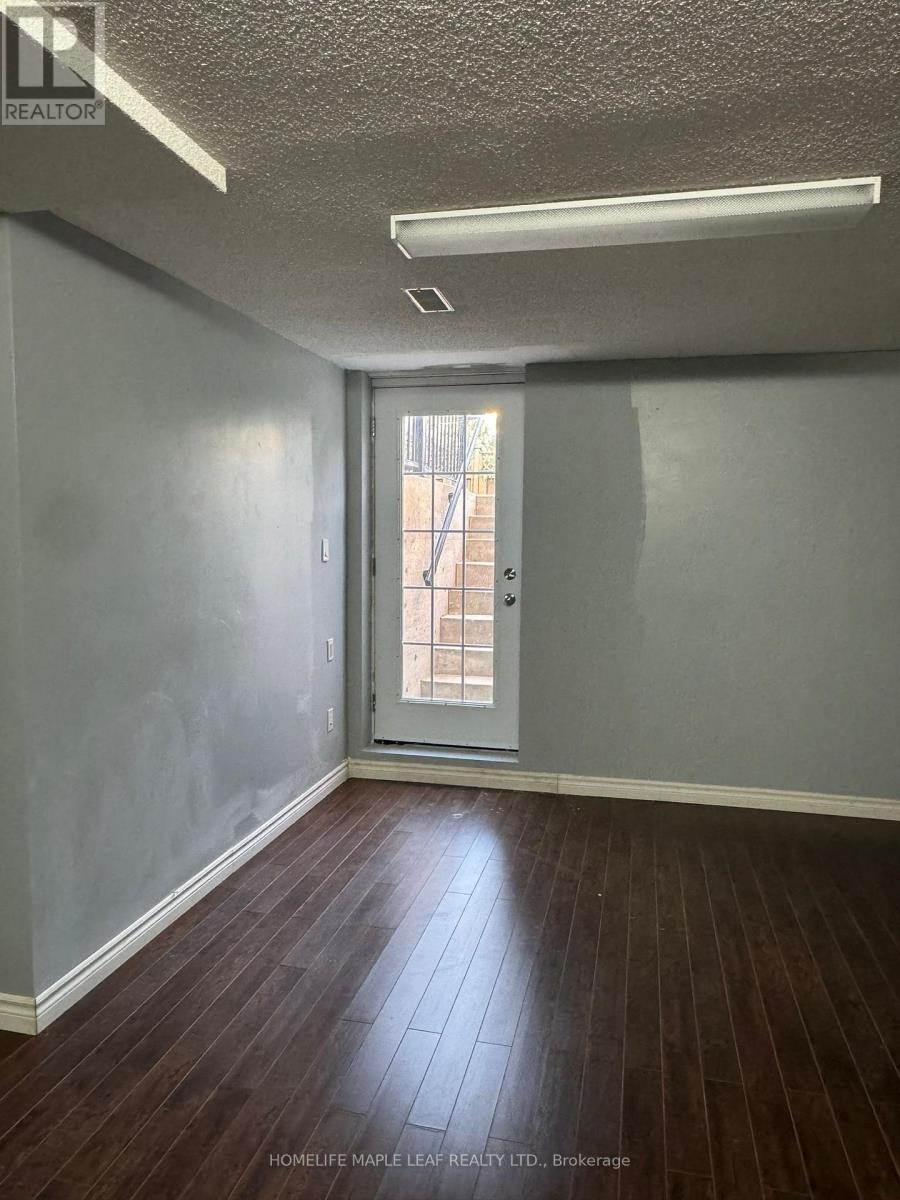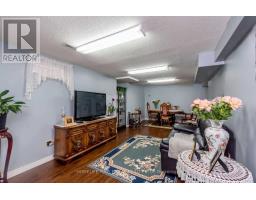18 Rockway Court Hamilton, Ontario L8V 4Z8
2 Bedroom
2 Bathroom
699.9943 - 1099.9909 sqft
Central Air Conditioning
Forced Air
$2,079 Monthly
Absolutely Beautiful Detached Home In A Quiet Area. Walking Distance From Park, School And Shopping Center. Friendly Neighbourhood. Spacious Walkout Basement with Large Living Room, Dinning Area and Kitchen. Ensuite 3 piece and a Powder Room. Utility Split-60/40 (id:50886)
Property Details
| MLS® Number | X9510898 |
| Property Type | Single Family |
| Community Name | Thorner |
| AmenitiesNearBy | Hospital, Park, Place Of Worship, Public Transit |
| Features | Irregular Lot Size, Flat Site |
| ParkingSpaceTotal | 1 |
| ViewType | View |
Building
| BathroomTotal | 2 |
| BedroomsAboveGround | 2 |
| BedroomsTotal | 2 |
| Appliances | Refrigerator, Stove |
| BasementDevelopment | Finished |
| BasementFeatures | Walk Out |
| BasementType | N/a (finished) |
| ConstructionStyleAttachment | Detached |
| CoolingType | Central Air Conditioning |
| ExteriorFinish | Brick Facing, Shingles |
| FireProtection | Smoke Detectors |
| FoundationType | Concrete |
| HalfBathTotal | 1 |
| HeatingFuel | Natural Gas |
| HeatingType | Forced Air |
| StoriesTotal | 2 |
| SizeInterior | 699.9943 - 1099.9909 Sqft |
| Type | House |
| UtilityWater | Municipal Water |
Parking
| Attached Garage |
Land
| Acreage | No |
| LandAmenities | Hospital, Park, Place Of Worship, Public Transit |
| Sewer | Sanitary Sewer |
| SizeFrontage | 49.21 M |
| SizeIrregular | 49.2 X 101.6 Acre |
| SizeTotalText | 49.2 X 101.6 Acre|under 1/2 Acre |
Rooms
| Level | Type | Length | Width | Dimensions |
|---|---|---|---|---|
| Basement | Living Room | 3.17 m | 7.62 m | 3.17 m x 7.62 m |
| Basement | Kitchen | 3.96 m | 3.81 m | 3.96 m x 3.81 m |
| Basement | Bedroom | 3.35 m | 5.49 m | 3.35 m x 5.49 m |
| Basement | Bedroom | 2.43 m | 1.92 m | 2.43 m x 1.92 m |
Utilities
| Cable | Installed |
| Sewer | Installed |
https://www.realtor.ca/real-estate/27581371/18-rockway-court-hamilton-thorner-thorner
Interested?
Contact us for more information
Aqila Amir Mohammad
Salesperson
Homelife Maple Leaf Realty Ltd.
80 Eastern Avenue #3
Brampton, Ontario L6W 1X9
80 Eastern Avenue #3
Brampton, Ontario L6W 1X9

























