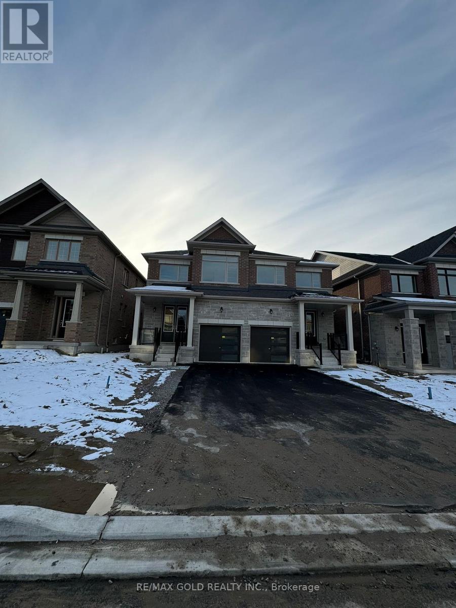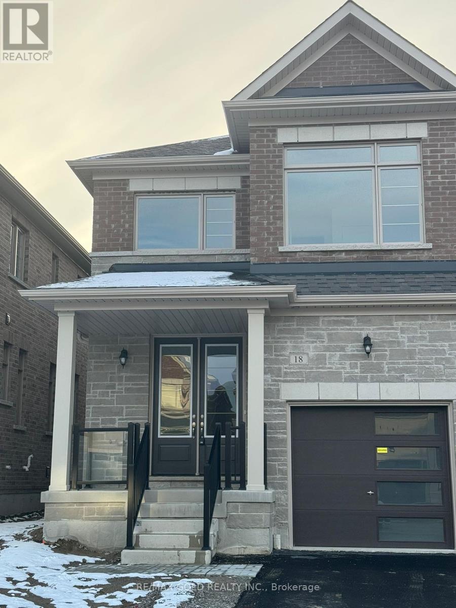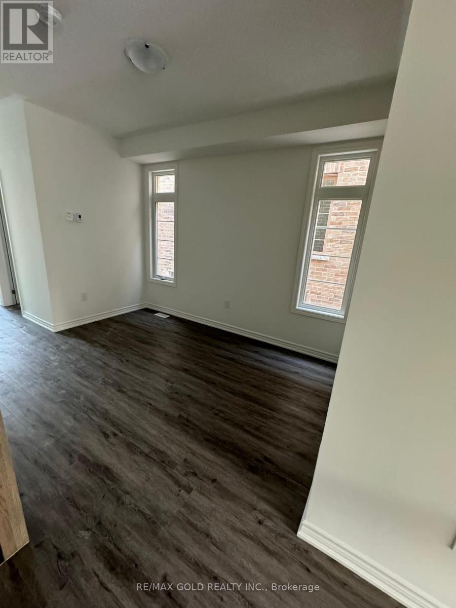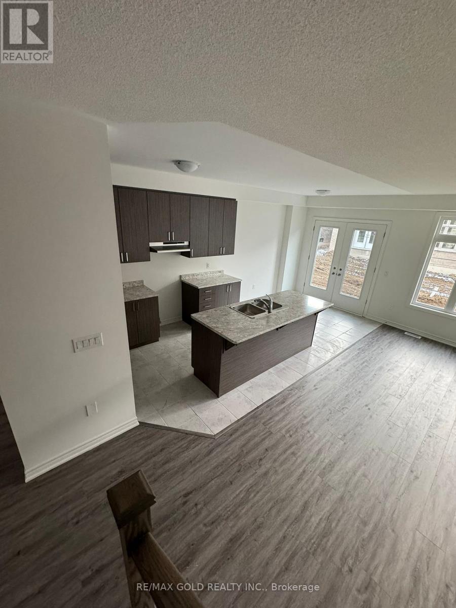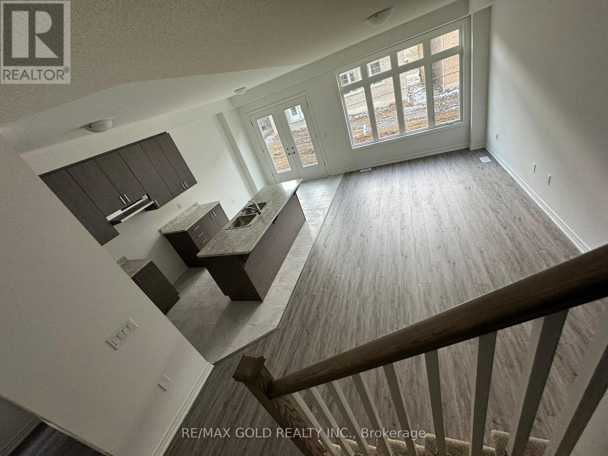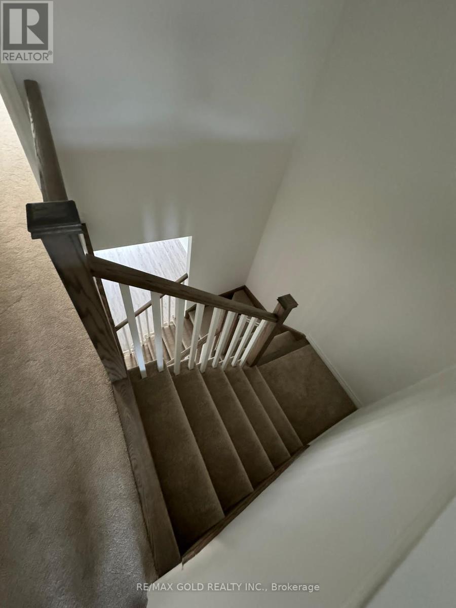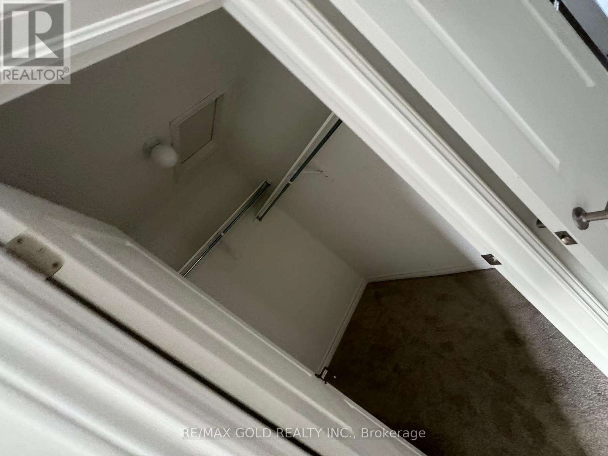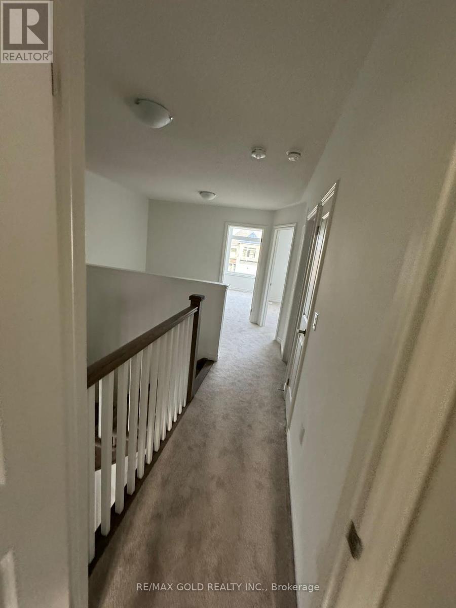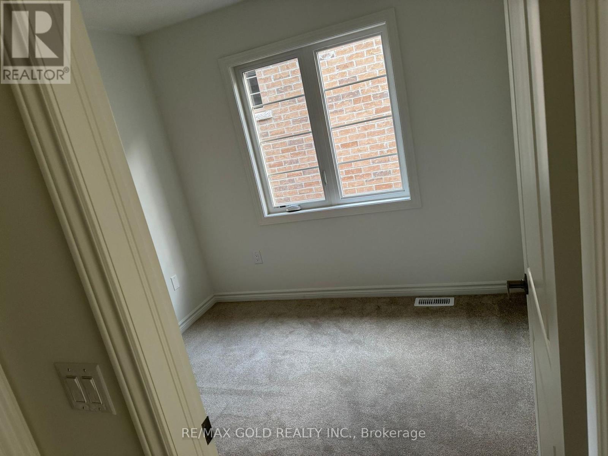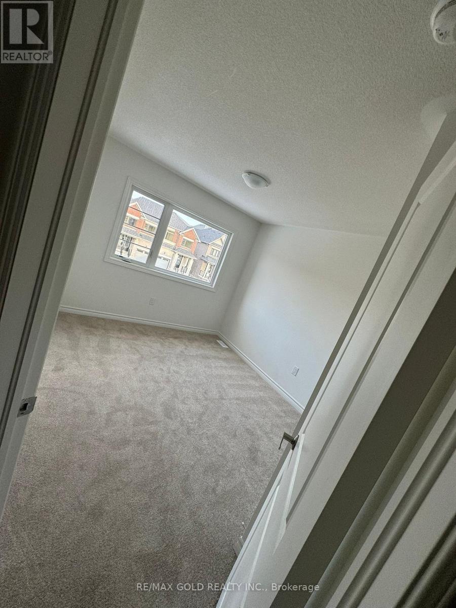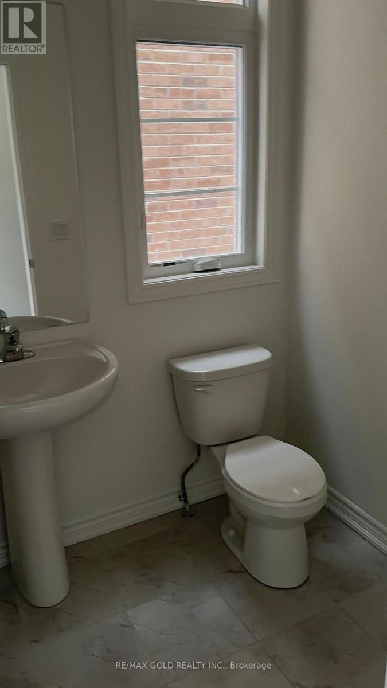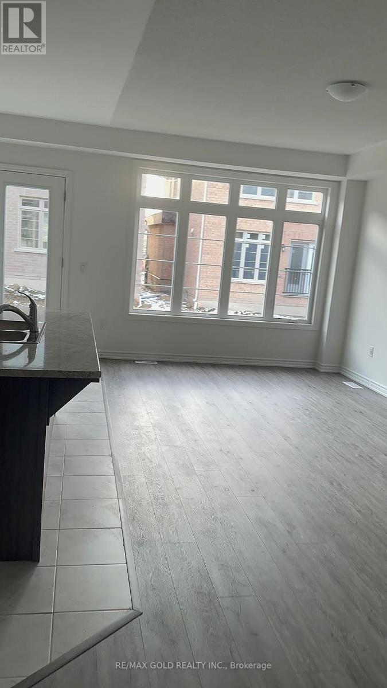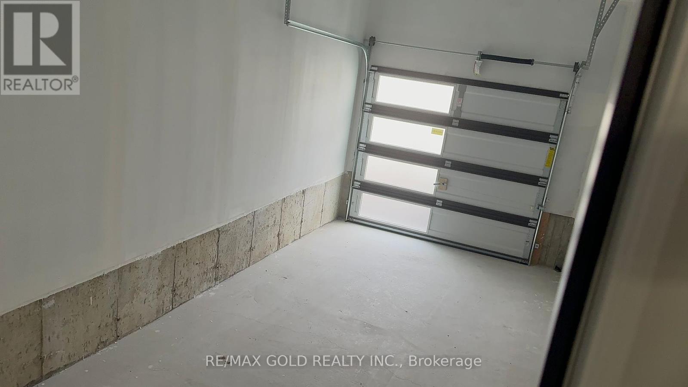18 Sassafras Road Springwater, Ontario L0L 1Y3
$810,990
Stylish and spacious, this nearly new 1841 sq. ft. semi-detached home (just 1 year old) offers the perfect blend of modern comfort and functional design. Featuring 3 generous bedrooms, 2.5 bathrooms, and a bright open-concept main floor, this home is ideal for families or investors. The large unfinished basement includes a cold cellar and rough-in for a 3-piece bath, offering great potential for future customization. Located close to schools, parks, golf, trails, and just minutes to Barrie, this home is move-in ready with room to grow. (id:50886)
Property Details
| MLS® Number | S12202941 |
| Property Type | Single Family |
| Community Name | Minesing |
| Equipment Type | Water Heater |
| Parking Space Total | 2 |
| Rental Equipment Type | Water Heater |
Building
| Bathroom Total | 4 |
| Bedrooms Above Ground | 3 |
| Bedrooms Below Ground | 1 |
| Bedrooms Total | 4 |
| Age | 0 To 5 Years |
| Basement Development | Unfinished |
| Basement Type | N/a (unfinished) |
| Construction Style Attachment | Semi-detached |
| Cooling Type | Central Air Conditioning |
| Exterior Finish | Brick, Steel |
| Flooring Type | Hardwood, Ceramic |
| Foundation Type | Unknown |
| Half Bath Total | 1 |
| Heating Fuel | Natural Gas |
| Heating Type | Forced Air |
| Stories Total | 2 |
| Size Interior | 1,500 - 2,000 Ft2 |
| Type | House |
| Utility Water | Municipal Water |
Parking
| Attached Garage | |
| Garage |
Land
| Acreage | No |
| Sewer | Sanitary Sewer |
| Size Depth | 98 Ft ,4 In |
| Size Frontage | 24 Ft ,10 In |
| Size Irregular | 24.9 X 98.4 Ft |
| Size Total Text | 24.9 X 98.4 Ft |
Rooms
| Level | Type | Length | Width | Dimensions |
|---|---|---|---|---|
| Second Level | Primary Bedroom | 3.66 m | 4.57 m | 3.66 m x 4.57 m |
| Second Level | Bedroom 2 | 2.79 m | 3.56 m | 2.79 m x 3.56 m |
| Second Level | Bedroom 3 | 3.05 m | 3.35 m | 3.05 m x 3.35 m |
| Second Level | Office | 2.54 m | 2.74 m | 2.54 m x 2.74 m |
| Second Level | Media | 2.29 m | 2.13 m | 2.29 m x 2.13 m |
| Main Level | Great Room | 3.2 m | 5.89 m | 3.2 m x 5.89 m |
| Main Level | Kitchen | 2.74 m | 3.66 m | 2.74 m x 3.66 m |
| Main Level | Eating Area | 2.74 m | 2.74 m | 2.74 m x 2.74 m |
| Main Level | Living Room | 2.79 m | 3.66 m | 2.79 m x 3.66 m |
Utilities
| Electricity | Available |
| Sewer | Available |
https://www.realtor.ca/real-estate/28430614/18-sassafras-road-springwater-minesing-minesing
Contact Us
Contact us for more information
Salman Rehan
Broker
www.rehanhomes.ca/
2720 North Park Drive #201
Brampton, Ontario L6S 0E9
(905) 456-1010
(905) 673-8900

