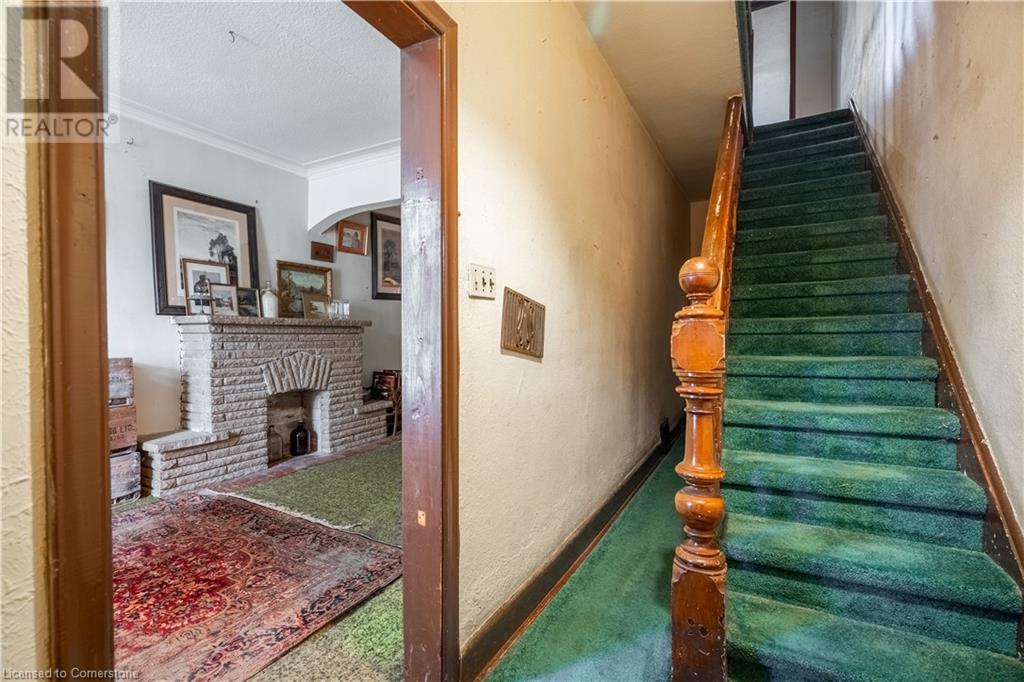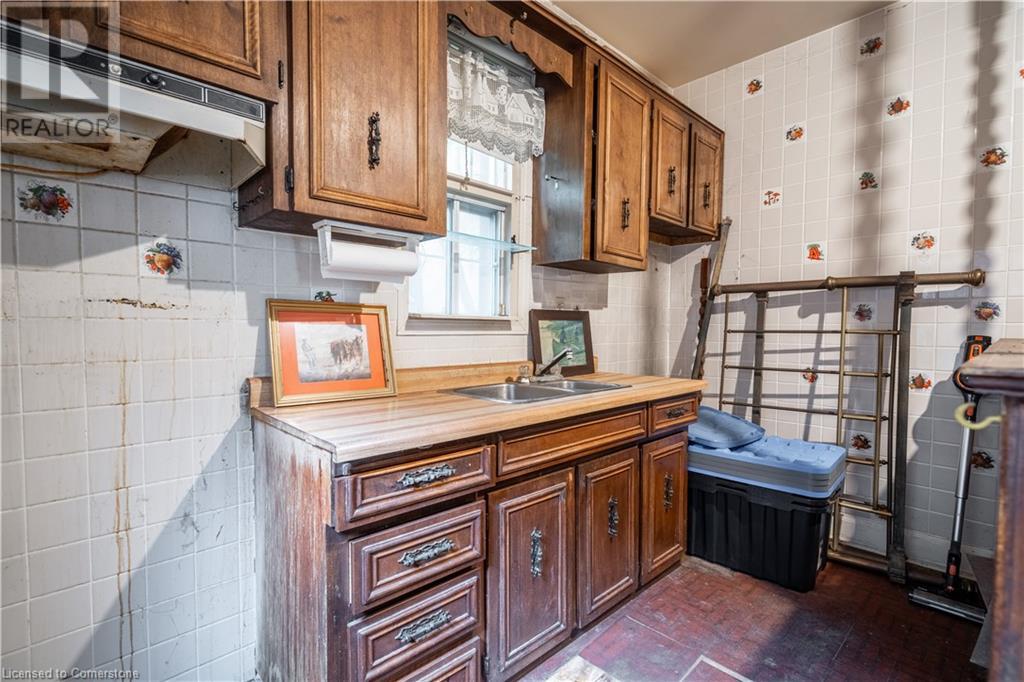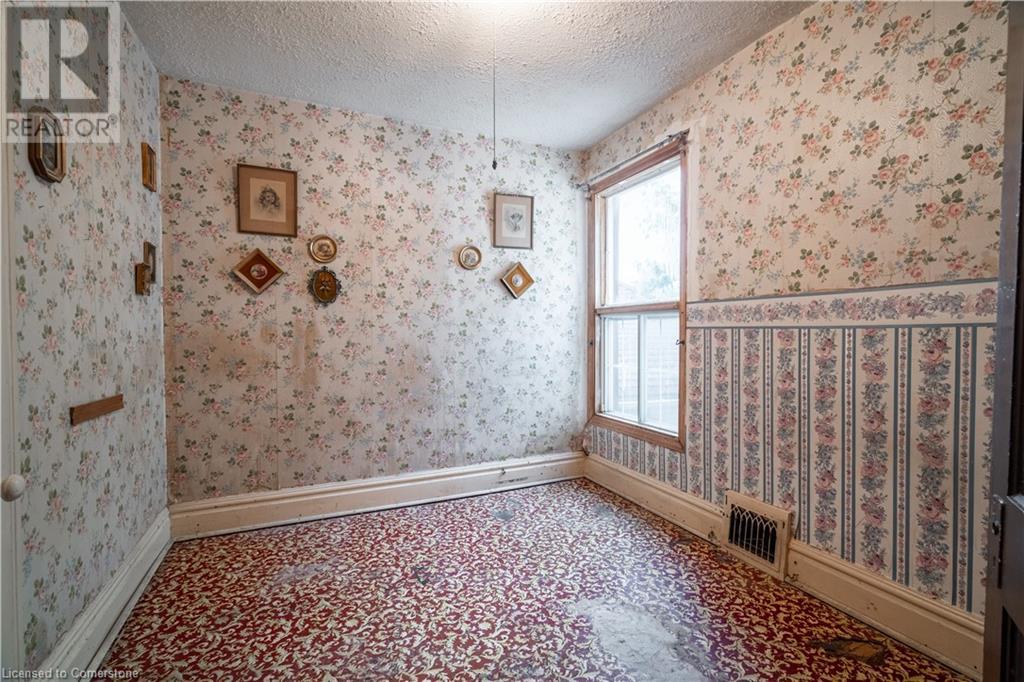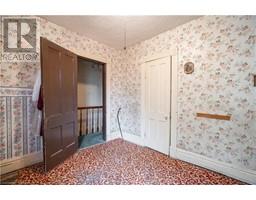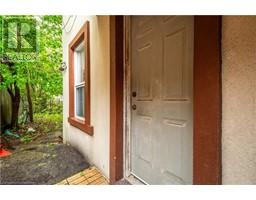18 Scarlett Road Toronto, Ontario M6N 4K1
$799,999
A rare opportunity to acquire a truly unique property offering both residential and commercial zoning! Featuring a 25 ft x 110 ft lot, this property offers endless of possibilities to renovate, rebuild, or repurpose! The current home is 2-storey residence with 3 bedrooms and 2 bathroom, and is full of original vintage character including the stone fireplace, arched doorways, and hidden hardwood flooring underneath some carpeting. Recent maintenance include a newer roof and furnace oil tank (replaced in 2024). Unlock the potential of this hidden treasure! (id:50886)
Property Details
| MLS® Number | 40731220 |
| Property Type | Single Family |
| Amenities Near By | Park, Place Of Worship, Public Transit, Schools, Shopping |
| Community Features | High Traffic Area |
| Parking Space Total | 1 |
Building
| Bathroom Total | 2 |
| Bedrooms Above Ground | 3 |
| Bedrooms Total | 3 |
| Architectural Style | 2 Level |
| Basement Development | Unfinished |
| Basement Type | Full (unfinished) |
| Constructed Date | 1927 |
| Construction Material | Wood Frame |
| Construction Style Attachment | Detached |
| Cooling Type | Central Air Conditioning |
| Exterior Finish | Stucco, Wood |
| Heating Fuel | Oil |
| Stories Total | 2 |
| Size Interior | 1,108 Ft2 |
| Type | House |
| Utility Water | Municipal Water |
Land
| Acreage | No |
| Land Amenities | Park, Place Of Worship, Public Transit, Schools, Shopping |
| Sewer | Municipal Sewage System |
| Size Depth | 110 Ft |
| Size Frontage | 25 Ft |
| Size Total Text | Under 1/2 Acre |
| Zoning Description | Cr2(c2;r2) |
Rooms
| Level | Type | Length | Width | Dimensions |
|---|---|---|---|---|
| Second Level | 5pc Bathroom | Measurements not available | ||
| Second Level | Bedroom | 9'11'' x 12'9'' | ||
| Second Level | Bedroom | 11'2'' x 15'9'' | ||
| Second Level | Bedroom | 9'10'' x 8'7'' | ||
| Basement | 3pc Bathroom | Measurements not available | ||
| Basement | Utility Room | 7'9'' x 14'2'' | ||
| Basement | Recreation Room | 14'11'' x 19'4'' | ||
| Main Level | Dining Room | 11'2'' x 9'8'' | ||
| Main Level | Kitchen | 11'2'' x 5'11'' | ||
| Main Level | Living Room | 9'11'' x 24'7'' |
https://www.realtor.ca/real-estate/28358216/18-scarlett-road-toronto
Contact Us
Contact us for more information
Brooke Hicks
Broker
(905) 639-1683
2025 Maria Street Unit 4a
Burlington, Ontario L7R 0G6
(905) 634-7755
(905) 639-1683
www.royallepageburlington.ca/
Shannon Hicks
Salesperson
(905) 639-1683
2025 Maria Street Unit 4a
Burlington, Ontario L7R 0G6
(905) 634-7755
(905) 639-1683
www.royallepageburlington.ca/



