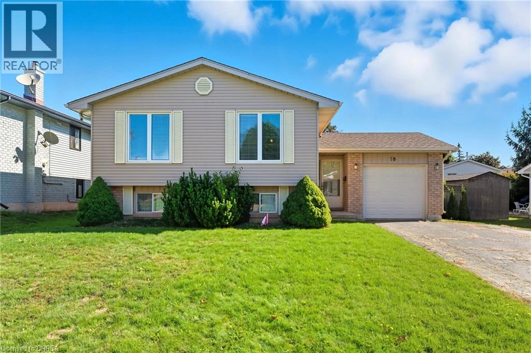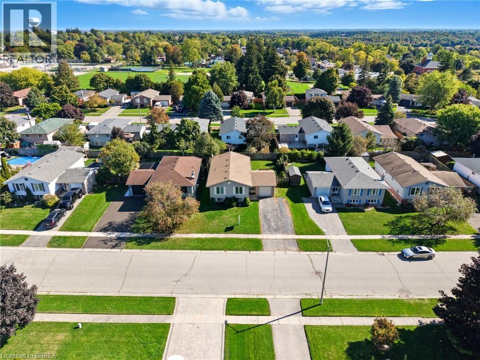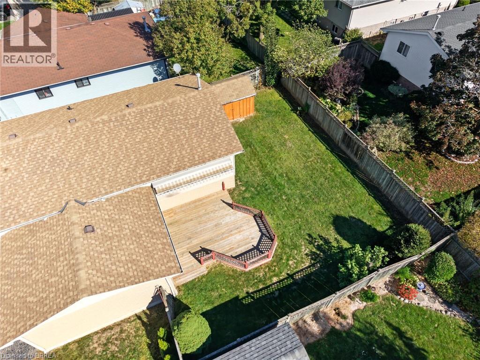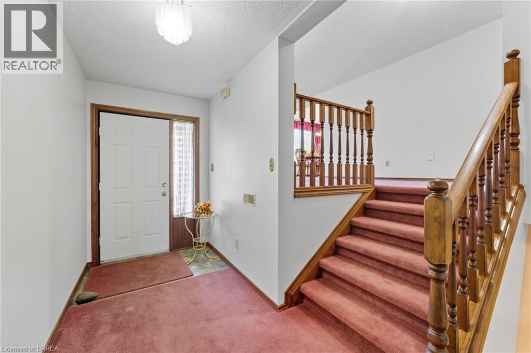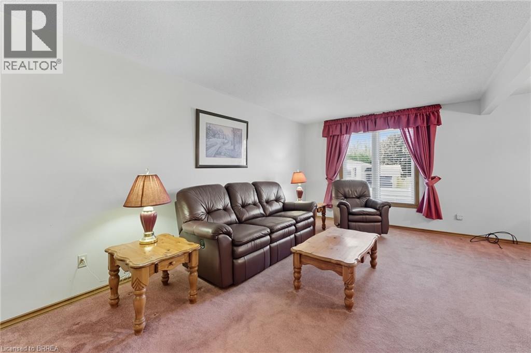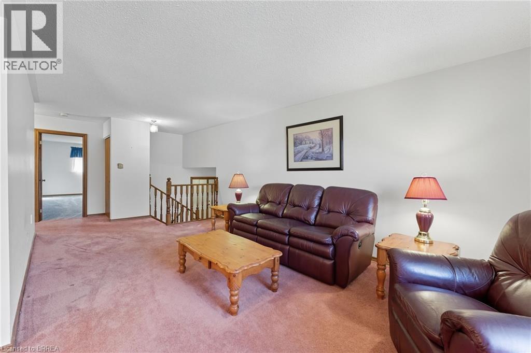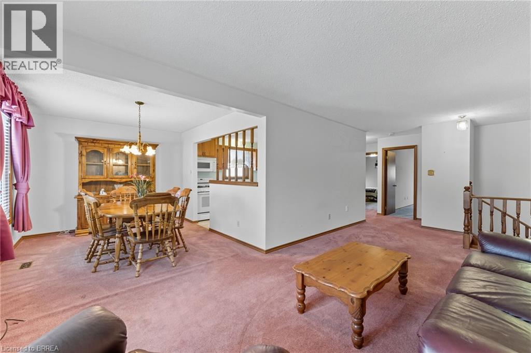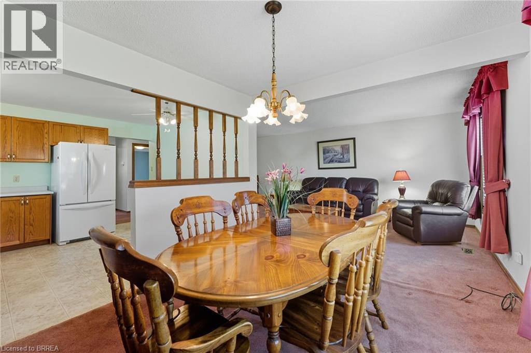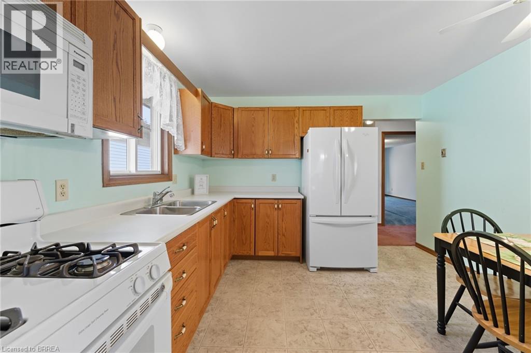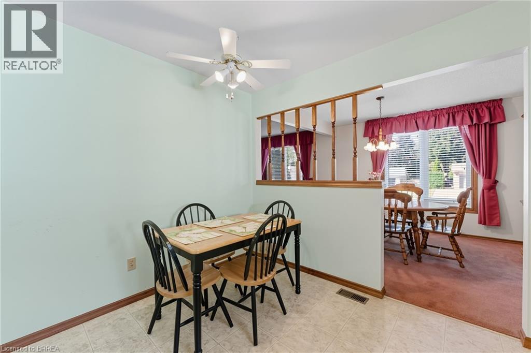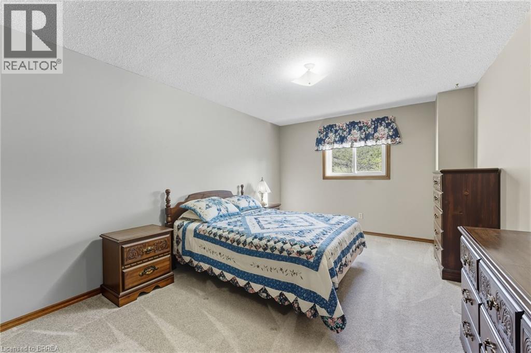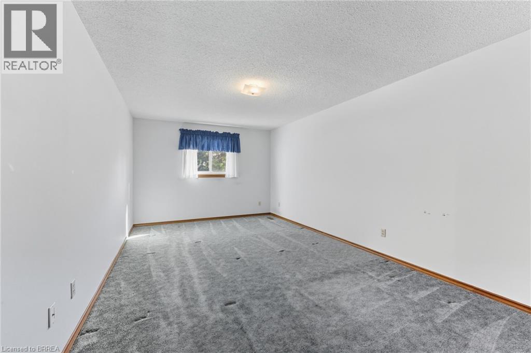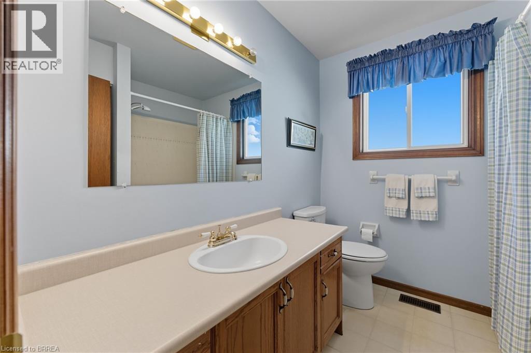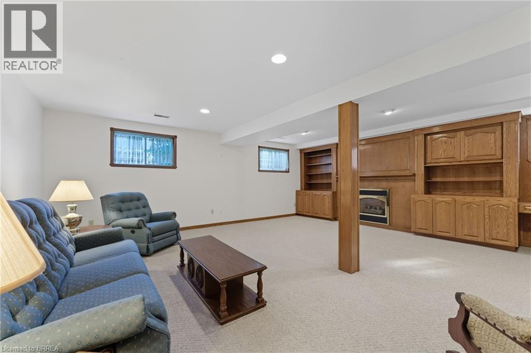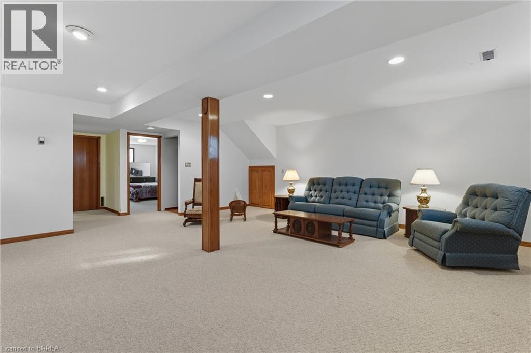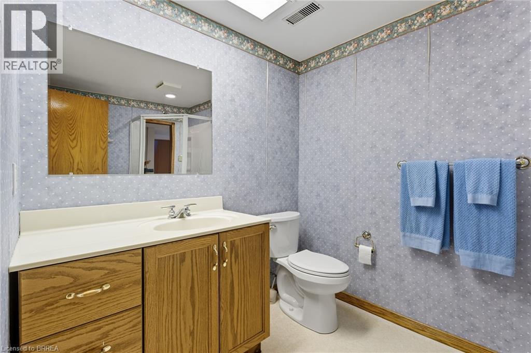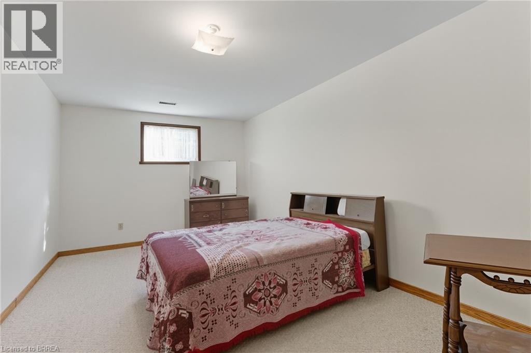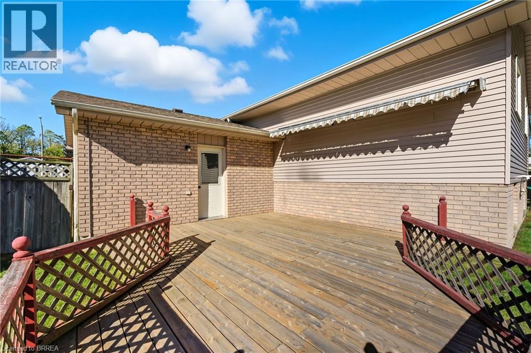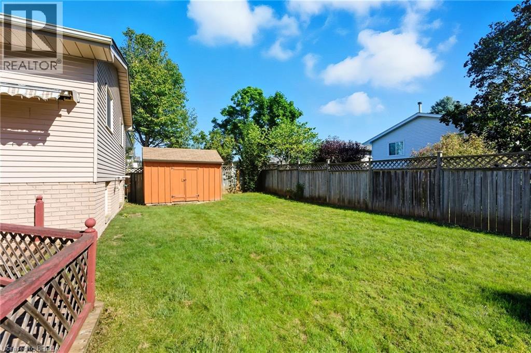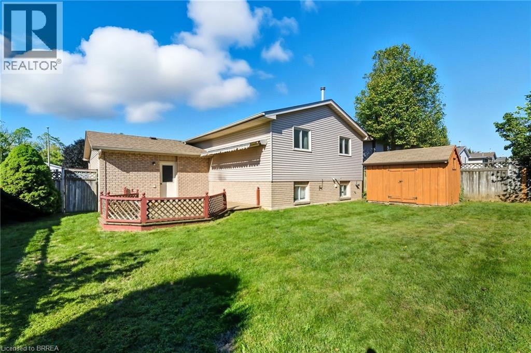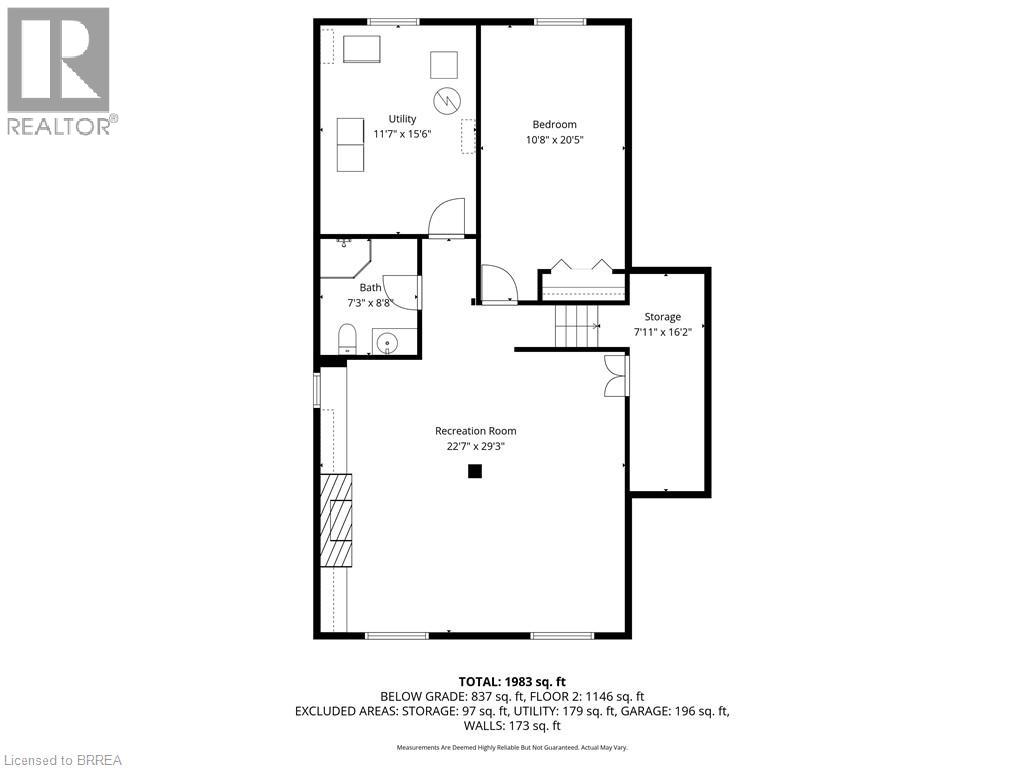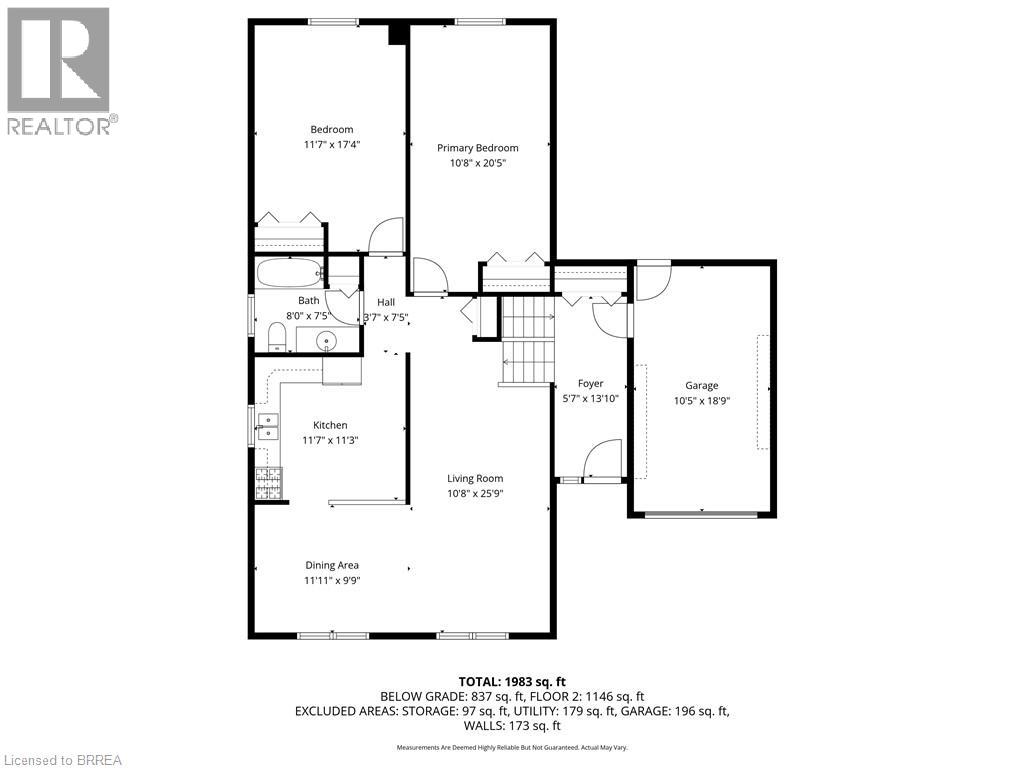18 Scott Street St. George, Ontario N0E 1N0
$699,900
Welcome to this quality-built raised ranch in a highly desirable neighbourhood—full of potential for those with vision! Step inside the spacious foyer, which offers convenient access to the garage and rear yard. The main level features an open-concept living and dining area, a bright eat-in kitchen with hall pantry, two generously sized bedrooms, and a full bathroom. The fully finished lower level provides even more living space, including a large recreation room with a gas fireplace and a full wall of custom built-in cabinetry, an additional bedroom, a second full bathroom, plus a laundry/utility room. Outside, you’ll find a fully fenced yard—perfect for children, pets, or entertaining. This home is ideally located close to schools, bus routes, parks, and shopping, making everyday living both easy and convenient. Step into homeownership with this affordable property in a neighbourhood that’s known for both charm and opportunity! (id:50886)
Property Details
| MLS® Number | 40771506 |
| Property Type | Single Family |
| Amenities Near By | Playground, Schools, Shopping |
| Community Features | Quiet Area, Community Centre, School Bus |
| Equipment Type | Water Heater |
| Parking Space Total | 3 |
| Rental Equipment Type | Water Heater |
| Structure | Shed |
Building
| Bathroom Total | 2 |
| Bedrooms Above Ground | 2 |
| Bedrooms Below Ground | 1 |
| Bedrooms Total | 3 |
| Appliances | Dryer, Refrigerator, Stove, Washer, Microwave Built-in, Garage Door Opener |
| Architectural Style | Raised Bungalow |
| Basement Development | Finished |
| Basement Type | Full (finished) |
| Constructed Date | 1990 |
| Construction Style Attachment | Detached |
| Cooling Type | Central Air Conditioning |
| Exterior Finish | Brick, Vinyl Siding |
| Heating Fuel | Natural Gas |
| Heating Type | Forced Air |
| Stories Total | 1 |
| Size Interior | 2,089 Ft2 |
| Type | House |
| Utility Water | Municipal Water |
Parking
| Attached Garage |
Land
| Acreage | No |
| Fence Type | Fence |
| Land Amenities | Playground, Schools, Shopping |
| Sewer | Municipal Sewage System |
| Size Depth | 102 Ft |
| Size Frontage | 60 Ft |
| Size Total Text | Under 1/2 Acre |
| Zoning Description | R1 |
Rooms
| Level | Type | Length | Width | Dimensions |
|---|---|---|---|---|
| Basement | 3pc Bathroom | 7'3'' x 8'8'' | ||
| Basement | Laundry Room | 11'7'' x 15'6'' | ||
| Basement | Bedroom | 10'8'' x 20'5'' | ||
| Basement | Recreation Room | 22'7'' x 29'3'' | ||
| Main Level | 4pc Bathroom | 8'0'' x 7'5'' | ||
| Main Level | Bedroom | 11'7'' x 17'4'' | ||
| Main Level | Primary Bedroom | 10'8'' x 20'5'' | ||
| Main Level | Eat In Kitchen | 11'7'' x 11'3'' | ||
| Main Level | Dining Room | 11'11'' x 9'9'' | ||
| Main Level | Family Room | 10'8'' x 25'9'' | ||
| Main Level | Foyer | 5'7'' x 13'10'' |
https://www.realtor.ca/real-estate/28942923/18-scott-street-st-george
Contact Us
Contact us for more information
Jill Plant
Broker
515 Park Road North-Suite B
Brantford, Ontario N3R 7K8
(519) 756-8111
(519) 756-9012

