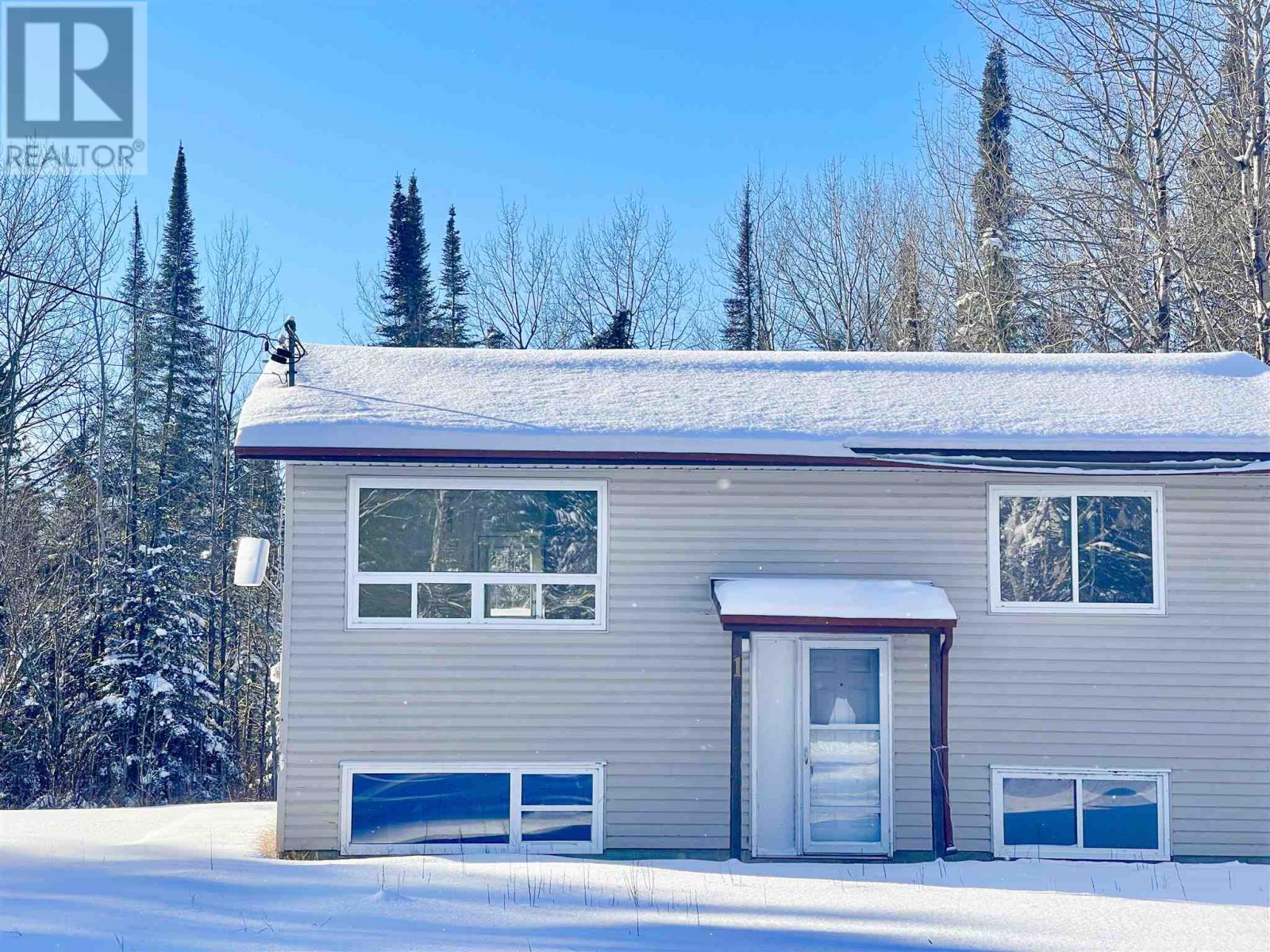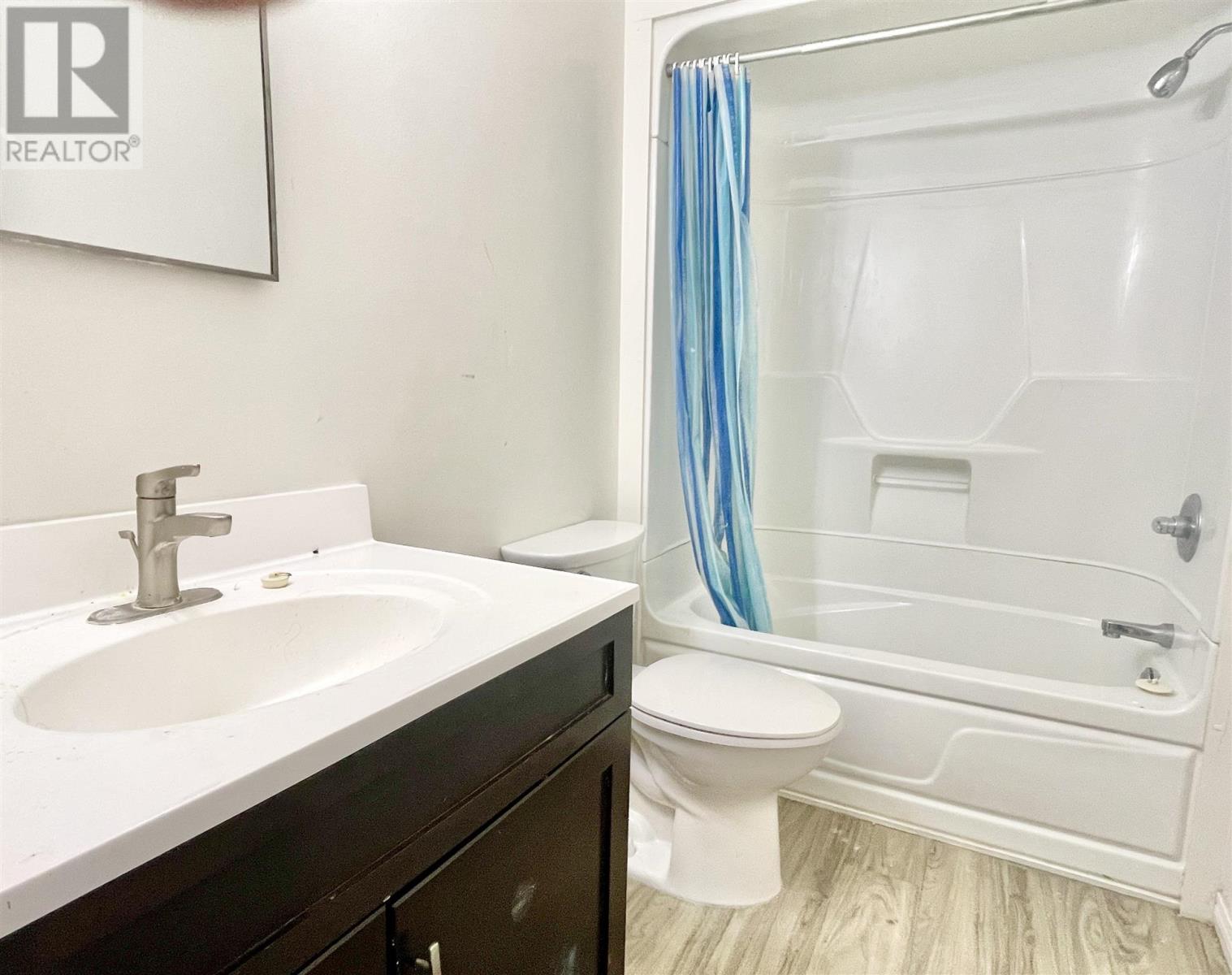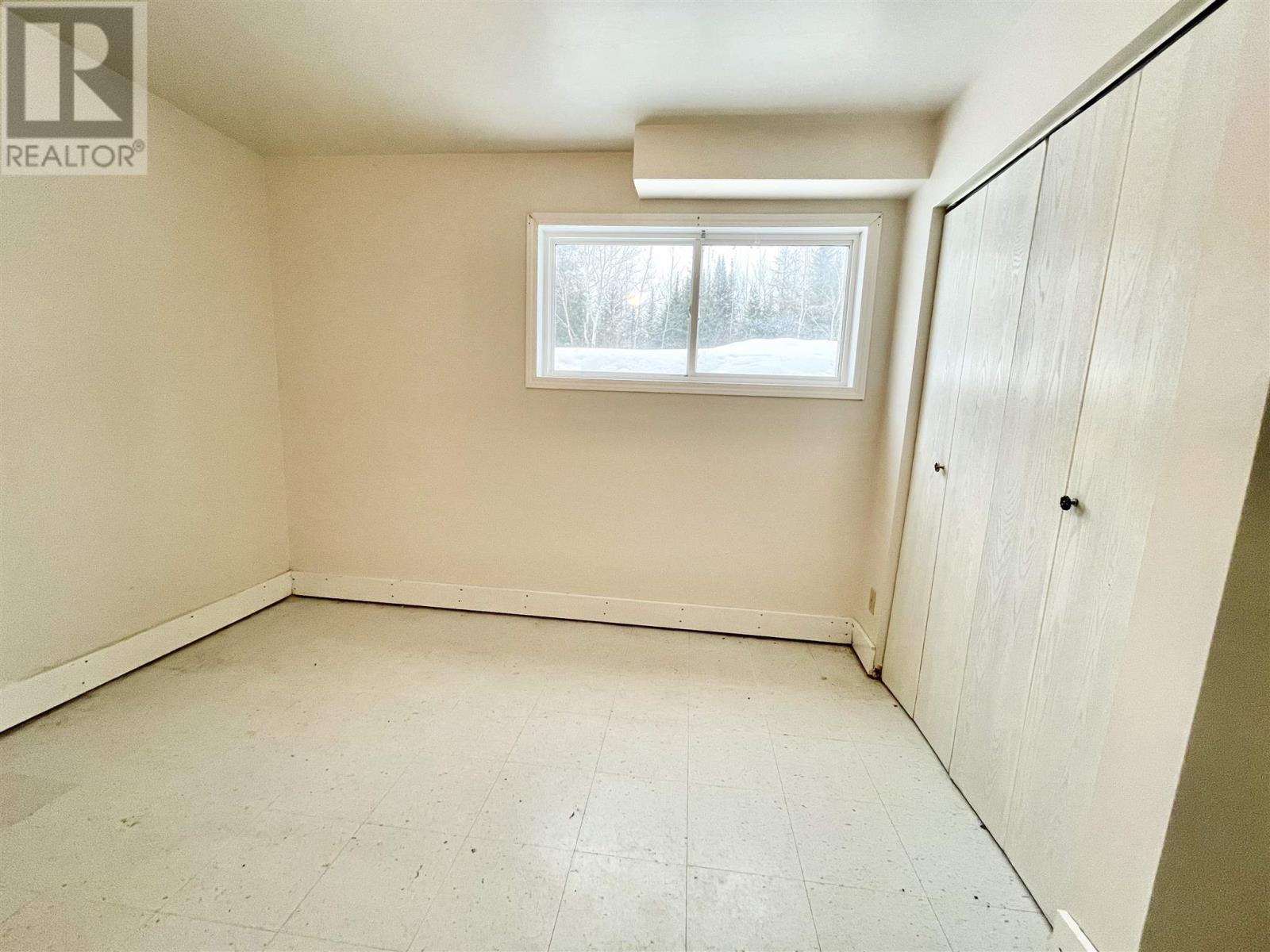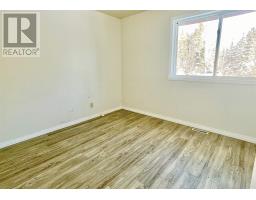18 Shelley Ln Dryden, Ontario P8N 2Y4
3 Bedroom
1 Bathroom
816 ft2
Bi-Level
Air Exchanger
Forced Air
Acreage
$179,000
Rural Residential in Dryden. Live on 1.57 acres in the city of Dryden ON, nestled in nature, near Thunder Lake on a quiet cul-de-sac. A lovely 2+1 bedroom, 1 bathroom home awaits you on a private treed lot. Add you personal touches to make this little gem your own, a perfect place to start out or downsize to. Call for your viewing appointment today. (id:50886)
Property Details
| MLS® Number | TB250349 |
| Property Type | Single Family |
| Community Name | Dryden |
| Community Features | Bus Route |
| Features | Crushed Stone Driveway |
Building
| Bathroom Total | 1 |
| Bedrooms Above Ground | 2 |
| Bedrooms Below Ground | 1 |
| Bedrooms Total | 3 |
| Architectural Style | Bi-level |
| Basement Development | Partially Finished |
| Basement Type | Full (partially Finished) |
| Constructed Date | 1984 |
| Construction Style Attachment | Detached |
| Cooling Type | Air Exchanger |
| Exterior Finish | Siding, Vinyl |
| Foundation Type | Poured Concrete, Wood |
| Heating Fuel | Electric |
| Heating Type | Forced Air |
| Stories Total | 1 |
| Size Interior | 816 Ft2 |
| Utility Water | Drilled Well |
Parking
| No Garage | |
| Gravel |
Land
| Access Type | Road Access |
| Acreage | Yes |
| Sewer | Septic System |
| Size Depth | 233 Ft |
| Size Frontage | 292.0000 |
| Size Irregular | 1.57 |
| Size Total | 1.57 Ac|1 - 3 Acres |
| Size Total Text | 1.57 Ac|1 - 3 Acres |
Rooms
| Level | Type | Length | Width | Dimensions |
|---|---|---|---|---|
| Main Level | Bedroom | 10' 10" x 10' 4" | ||
| Main Level | Bathroom | 4 piece | ||
| Basement | Bedroom | 12' 5" x 10' 6" | ||
| Basement | Recreation Room | 11' 6" x 12' 7" | ||
| Main Level | Living Room | 11' 11" x 14' | ||
| Main Level | Dining Nook | 8' 9" x 7' 7" | ||
| Main Level | Kitchen | 8' x 9' | ||
| Main Level | Bedroom | 9' 3" x 11' 11" | ||
| Main Level | Bedroom | 10' 10" x 10' 4" | ||
| Main Level | Bathroom | 4 piece |
Utilities
| Electricity | Available |
| Telephone | Available |
https://www.realtor.ca/real-estate/27946950/18-shelley-ln-dryden-dryden
Contact Us
Contact us for more information
Dallas Ledsham
Broker
www.dallasledsham.com/
Century 21 Northern Choice Realty Ltd.
213 Main Street South
Kenora, Ontario P9N 1T3
213 Main Street South
Kenora, Ontario P9N 1T3
(807) 468-3747
WWW.CENTURY21KENORA.COM























































