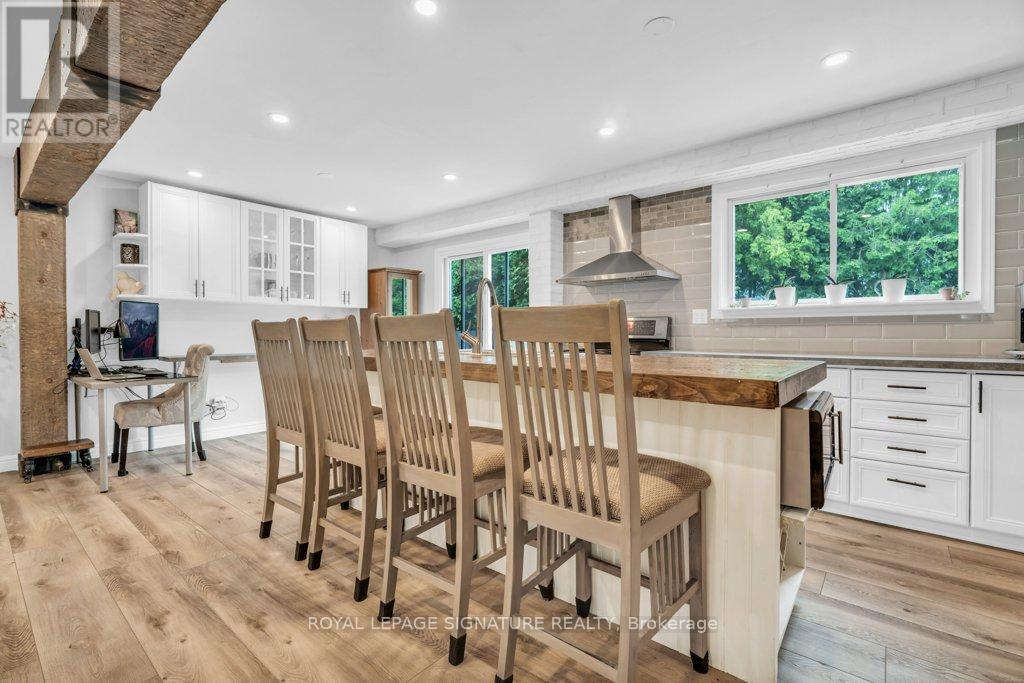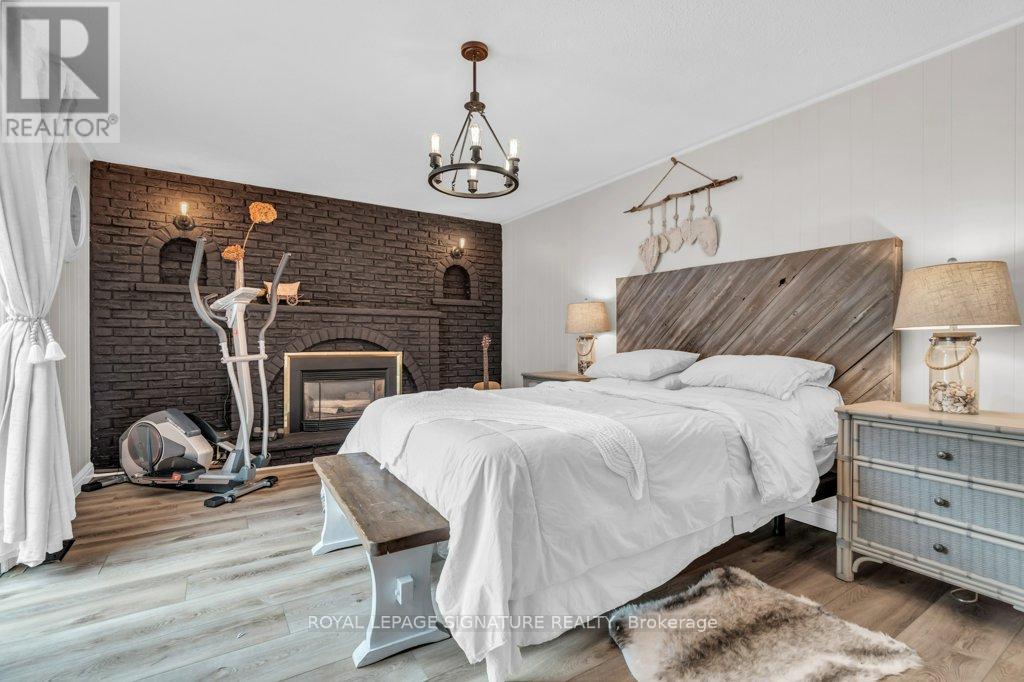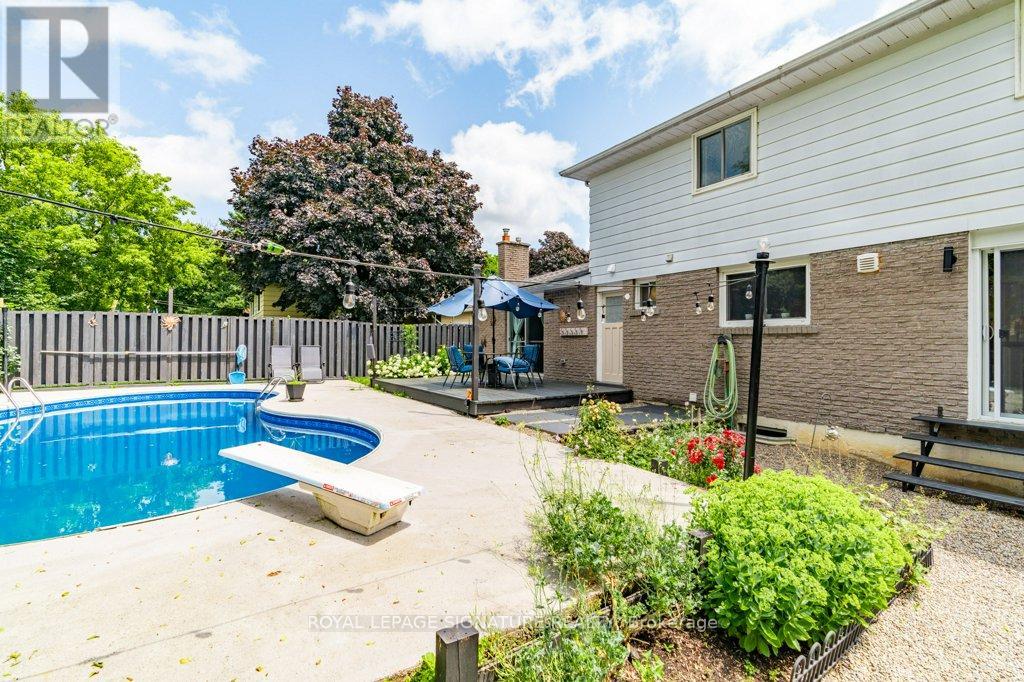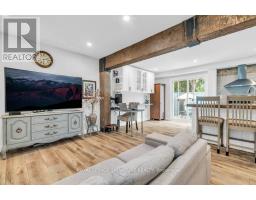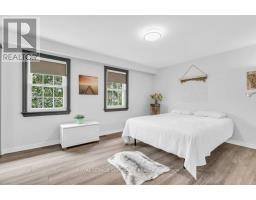18 Spruyt Avenue East Luther Grand Valley, Ontario L9W 5X4
$829,900
Stunning 4-Bedrooms + 3 bathrooms home in the Village of Grand Valley with an Inground Pool. This family home nestled in a charming village setting. Step inside and discover a perfect blend of comfort, convenience, and outdoor enjoyment. The beating heart of this home is the gourmet chefs kitchen, complete with a huge center island perfect for entertaining, Built-in stainless-steel appliances, and custom backsplash. The separate family room with Gas Fireplace which can also serve as a bedroom, overlooks your private fenced-in backyard oasi with a sparkling inground pool. A newer 3-piece bathroom with a glass shower is conveniently located on the main floor. The finished basement offers a large recreation room and an additional 3-piece bathroom. Step outside to a beautifully landscaped backyard with a deck, firepit, shed and the inviting inground pool. The extended driveway accommodates up to 6 cars. Recent upgrades include central air conditioner, water softener, and a garage door. Situated within walking distance to the local public school, Community Centre, Day Care, Grand River, Trails and Splash Pad. This exceptional home awaits your private showing! **** EXTRAS **** Garage Is Used For Storage, Can Be Converted Back To Parking Space. (id:50886)
Property Details
| MLS® Number | X9353956 |
| Property Type | Single Family |
| Community Name | Grand Valley |
| AmenitiesNearBy | Park, Schools |
| ParkingSpaceTotal | 6 |
| PoolType | Inground Pool |
Building
| BathroomTotal | 3 |
| BedroomsAboveGround | 4 |
| BedroomsTotal | 4 |
| Appliances | Dishwasher, Dryer, Oven, Range, Refrigerator, Stove, Washer, Window Coverings |
| BasementDevelopment | Finished |
| BasementType | N/a (finished) |
| ConstructionStyleAttachment | Detached |
| CoolingType | Central Air Conditioning |
| ExteriorFinish | Brick |
| FireplacePresent | Yes |
| FlooringType | Laminate, Vinyl |
| FoundationType | Concrete |
| HeatingFuel | Natural Gas |
| HeatingType | Forced Air |
| StoriesTotal | 2 |
| SizeInterior | 1499.9875 - 1999.983 Sqft |
| Type | House |
| UtilityWater | Municipal Water |
Parking
| Garage |
Land
| Acreage | No |
| LandAmenities | Park, Schools |
| Sewer | Sanitary Sewer |
| SizeDepth | 104 Ft ,6 In |
| SizeFrontage | 60 Ft |
| SizeIrregular | 60 X 104.5 Ft |
| SizeTotalText | 60 X 104.5 Ft |
Rooms
| Level | Type | Length | Width | Dimensions |
|---|---|---|---|---|
| Second Level | Primary Bedroom | 4.2 m | 3.32 m | 4.2 m x 3.32 m |
| Second Level | Bedroom 2 | 3.66 m | 3.19 m | 3.66 m x 3.19 m |
| Second Level | Bedroom 3 | 3.33 m | 2.62 m | 3.33 m x 2.62 m |
| Second Level | Bedroom 4 | 3.32 m | 2.78 m | 3.32 m x 2.78 m |
| Basement | Laundry Room | 5.98 m | 3.33 m | 5.98 m x 3.33 m |
| Basement | Recreational, Games Room | 8.65 m | 4.78 m | 8.65 m x 4.78 m |
| Basement | Workshop | 5.63 m | 3.59 m | 5.63 m x 3.59 m |
| Ground Level | Dining Room | 3.28 m | 3.33 m | 3.28 m x 3.33 m |
| Ground Level | Living Room | 3.68 m | 3.33 m | 3.68 m x 3.33 m |
| Ground Level | Kitchen | 7.02 m | 3.28 m | 7.02 m x 3.28 m |
| Ground Level | Family Room | 5.4 m | 3.67 m | 5.4 m x 3.67 m |
Interested?
Contact us for more information
Emilio Alberto Espinosa
Broker
30 Eglinton Ave W Ste 7
Mississauga, Ontario L5R 3E7










