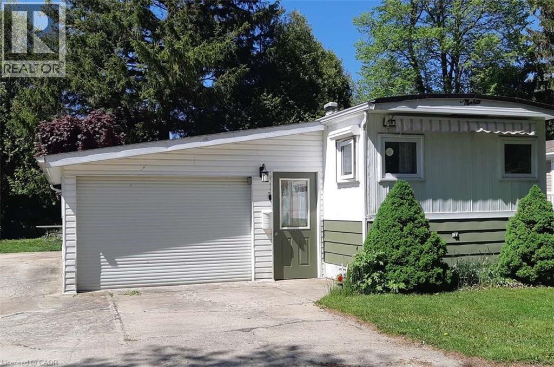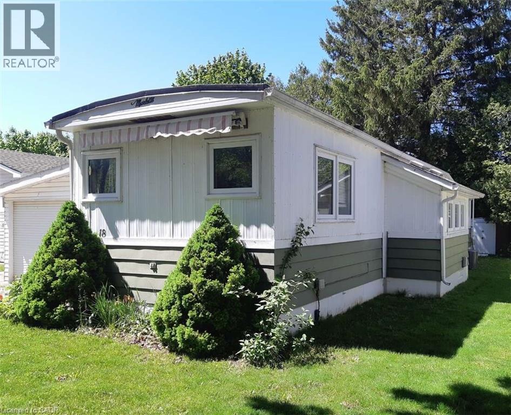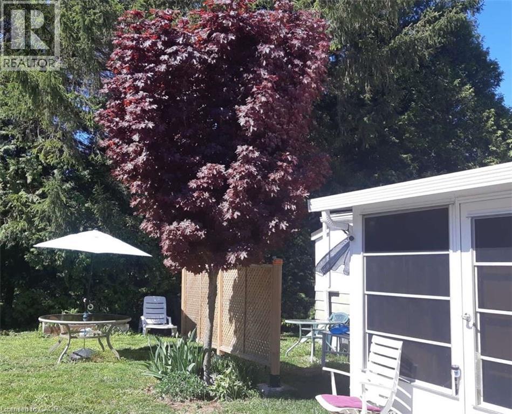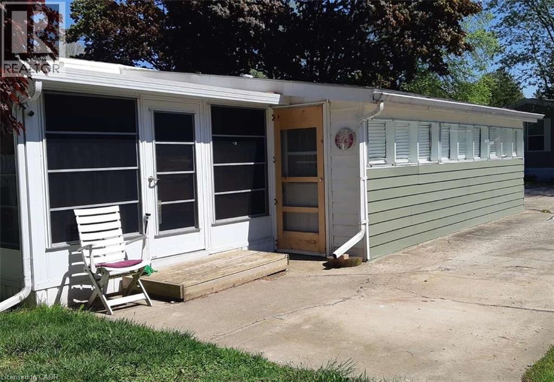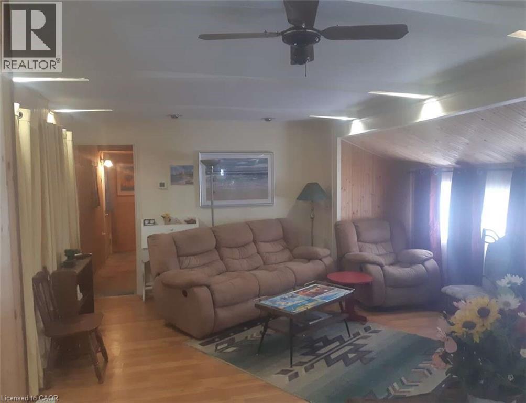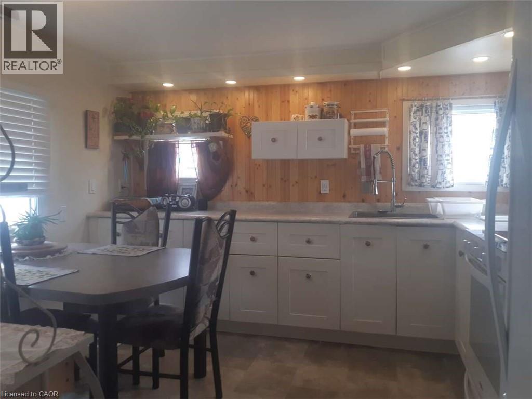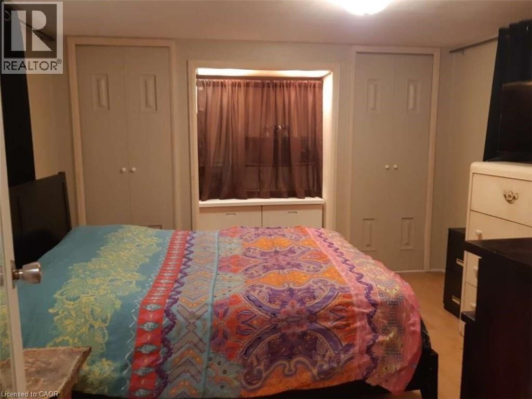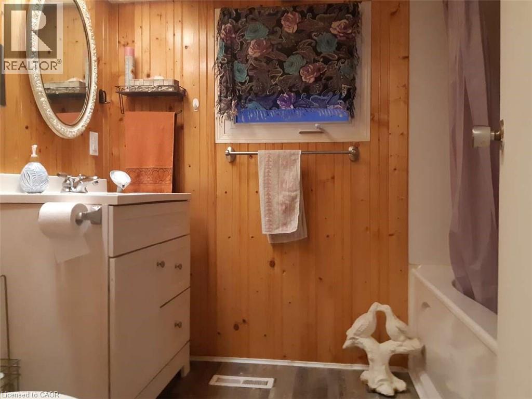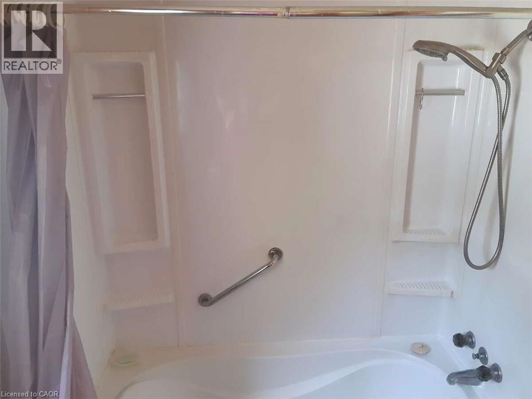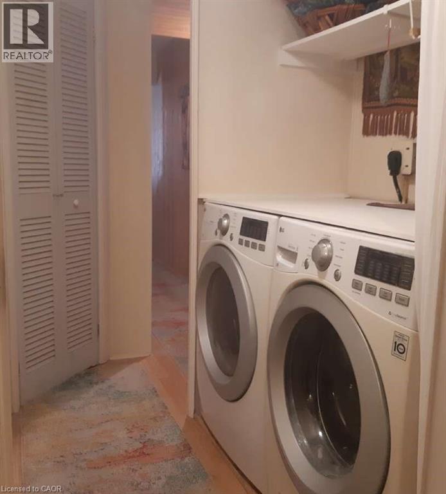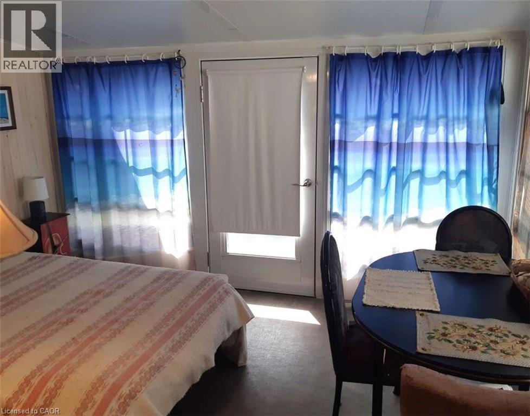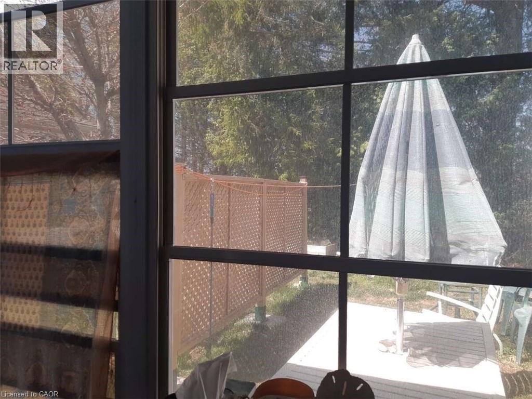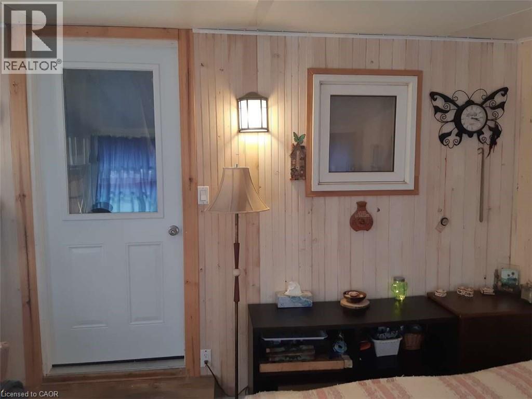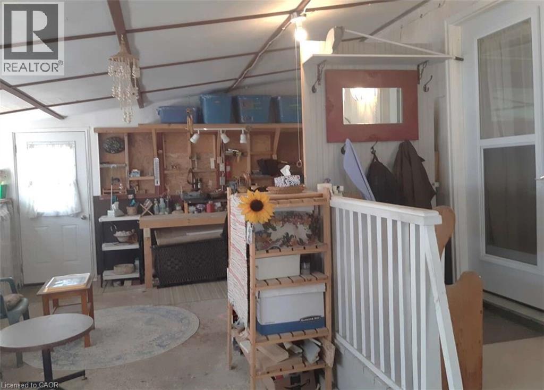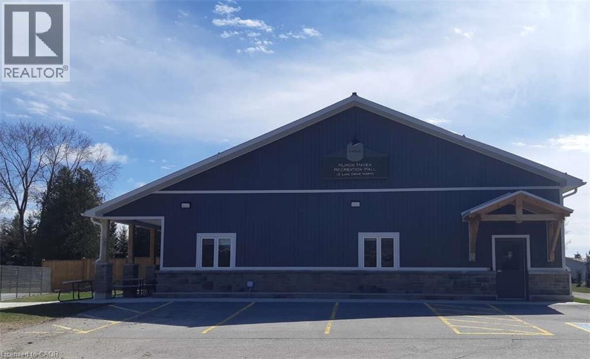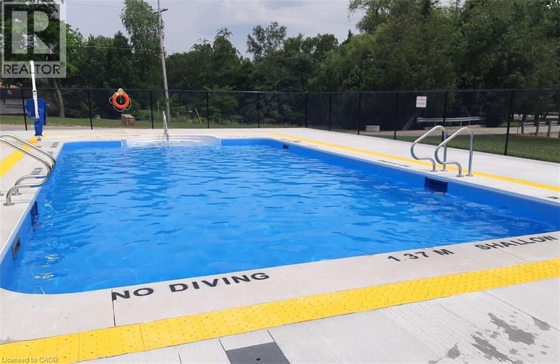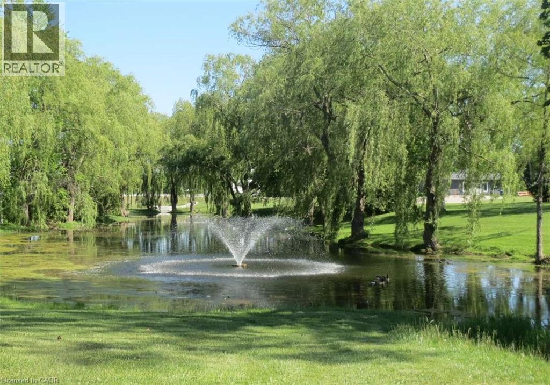18 Sutton Drive Goderich, Ontario N7A 3Y3
$245,000
For more info on this property, please click the Brochure button. This updated year-round mobile home is located in Huron Haven Village about 5 kms north of Goderich, Ontario, just off Hwy 21 & about 1 km east of Lake Huron. Most residents are age 55 plus (not a requirement). This charming, well-kept 2-bedroom home w/4-pc bathroom & 100-amp service, features newer: high efficiency furnace, central air, electric water heater, electric stove/fridge/washer/dryer, laminate/vinyl flooring & more. Includes an over-the-range microwave w/vent fan/roof exhaust. A beautiful enclosed 3-season sunroom added in 2019, is 12 ft x 10 ft (not incl. in sq. footage) & has access from in/outside home. There are 4 parking spots outside. A single oversized attached garage is 23 ft 6 in x 14 ft 5 in (not incl. in sq. footage), has 1 parking spot, a built-in workbench & storage areas. The lovely yard, bordered at back property line by mature trees, also includes a garden shed. Pls. note Sutton Drive was freshly paved in early Nov. 2025. About a 10-minute walk, a newer recreation hall for residents was opened in 2023 & an outdoor pool in 2024. Located in the Municipality of Ashfield-Colborne-Wawanosh in Huron County, the wonderful community of Huron Haven is a short drive to many places & activities, including beaches, golf courses, a provincial park and shopping. New lease monthly land lease fees: Rent of $625, water/sewer flat fee of $75 & estimated lot & structure taxes of $42.87. Transfer of lease may also be possible, with monthly rent of $510 (the same monthly water/sewer flat fee/taxes). (id:50886)
Property Details
| MLS® Number | 40772813 |
| Property Type | Single Family |
| Amenities Near By | Golf Nearby, Hospital, Shopping |
| Communication Type | Internet Access |
| Community Features | Community Centre |
| Equipment Type | Propane Tank |
| Features | Country Residential |
| Parking Space Total | 5 |
| Rental Equipment Type | Propane Tank |
| Structure | Shed |
Building
| Bathroom Total | 1 |
| Bedrooms Above Ground | 2 |
| Bedrooms Total | 2 |
| Appliances | Dryer, Refrigerator, Stove, Washer, Microwave Built-in, Hood Fan |
| Architectural Style | Mobile Home |
| Basement Type | None |
| Constructed Date | 1973 |
| Construction Style Attachment | Detached |
| Cooling Type | Central Air Conditioning |
| Exterior Finish | Aluminum Siding |
| Fire Protection | Smoke Detectors |
| Foundation Type | Piled |
| Heating Fuel | Propane |
| Heating Type | Forced Air |
| Stories Total | 1 |
| Size Interior | 701 Ft2 |
| Type | Mobile Home |
| Utility Water | Drilled Well |
Parking
| Attached Garage |
Land
| Access Type | Road Access, Highway Access |
| Acreage | No |
| Land Amenities | Golf Nearby, Hospital, Shopping |
| Size Depth | 83 Ft |
| Size Frontage | 44 Ft |
| Size Total Text | Under 1/2 Acre |
| Zoning Description | Ne1 R4 |
Rooms
| Level | Type | Length | Width | Dimensions |
|---|---|---|---|---|
| Main Level | Sunroom | 12'0'' x 10'0'' | ||
| Main Level | 4pc Bathroom | 7'7'' x 6'0'' | ||
| Main Level | Bedroom | 8'7'' x 7'1'' | ||
| Main Level | Primary Bedroom | 12'0'' x 10'9'' | ||
| Main Level | Laundry Room | 5'0'' x 2'9'' | ||
| Main Level | Eat In Kitchen | 11'3'' x 10'8'' | ||
| Main Level | Living Room | 17'4'' x 15'0'' |
Utilities
| Cable | Available |
| Electricity | Available |
| Telephone | Available |
https://www.realtor.ca/real-estate/28901083/18-sutton-drive-goderich
Contact Us
Contact us for more information
Sophie Alegra Giterman
Broker of Record
750 Randolph Ave.
Windsor, Ontario N9B 2T8
(888) 323-1998
easylistrealty.ca/

