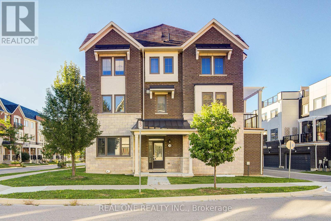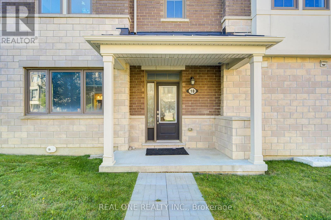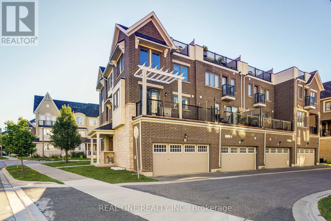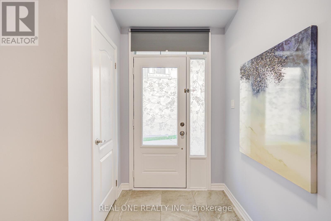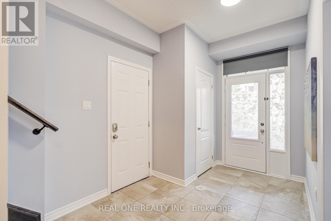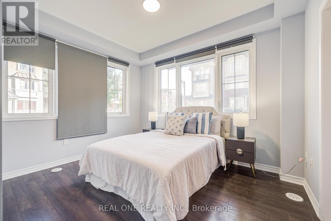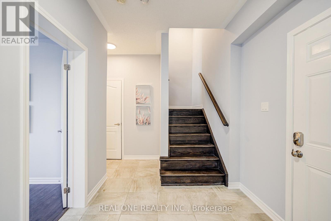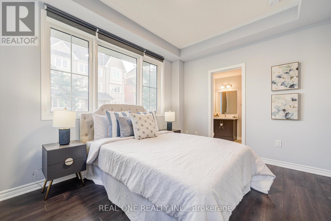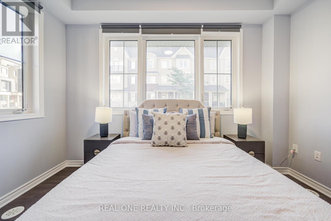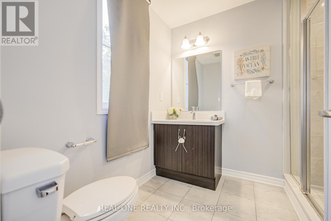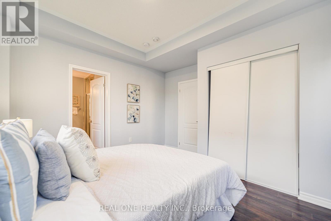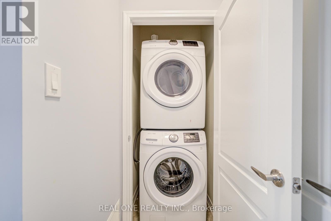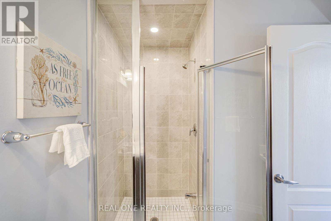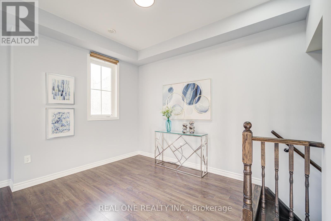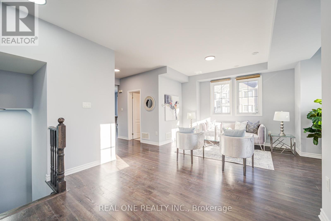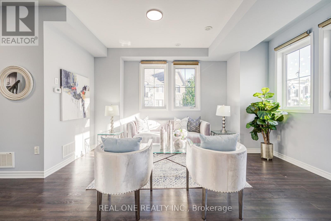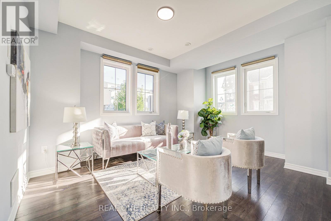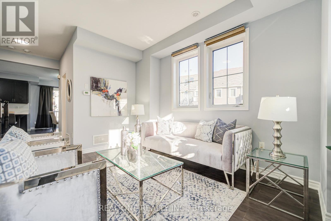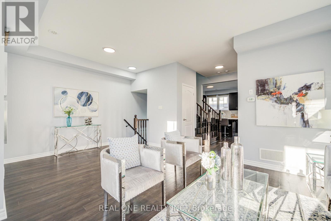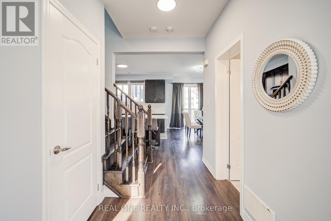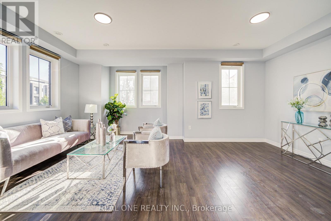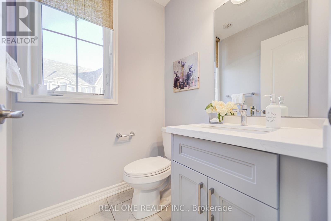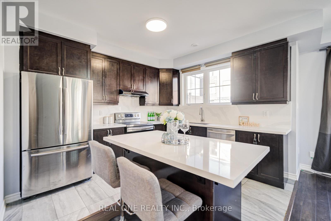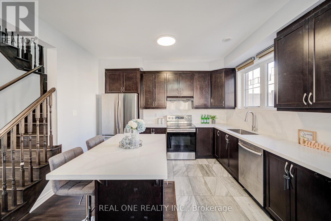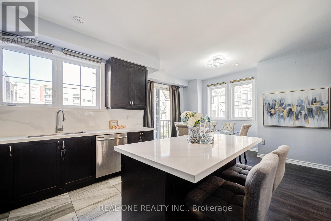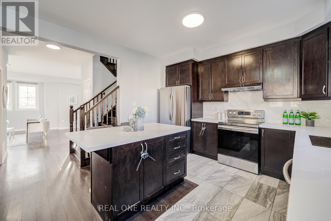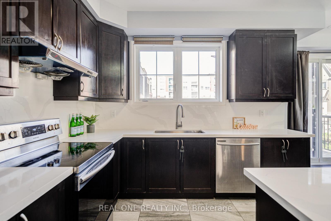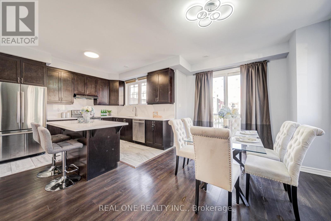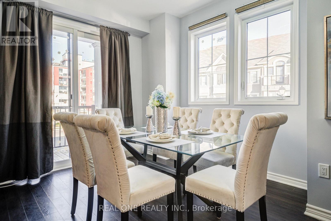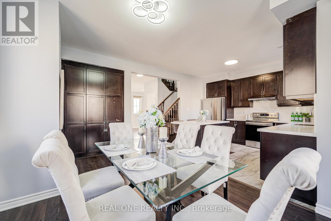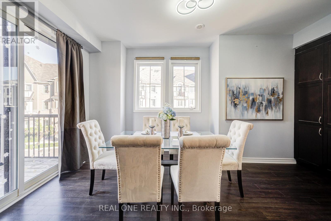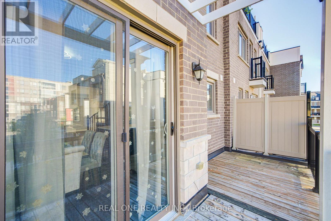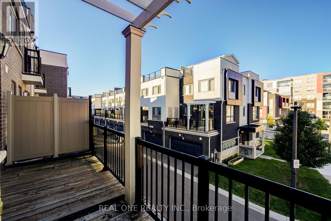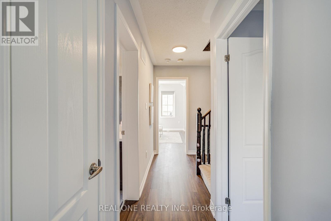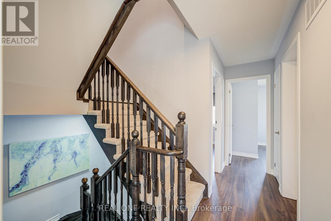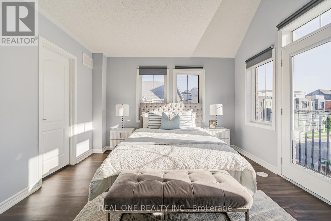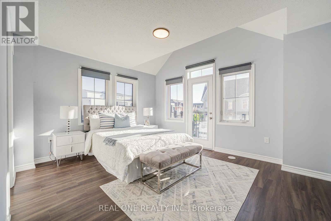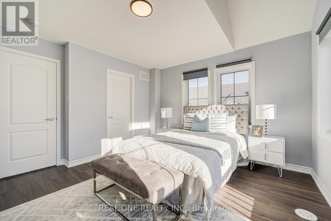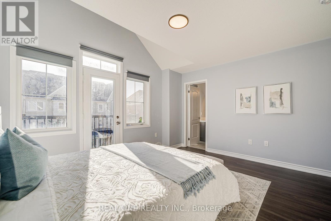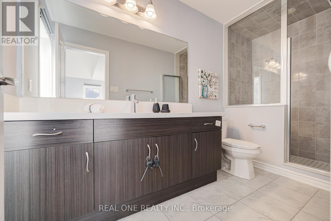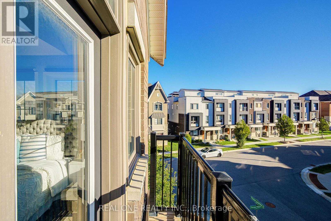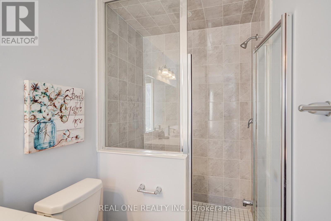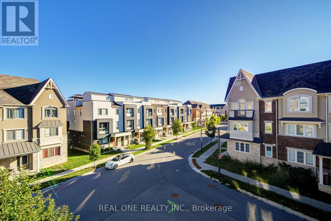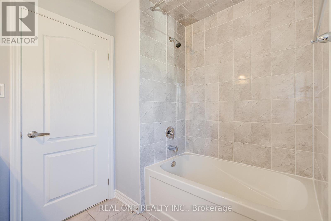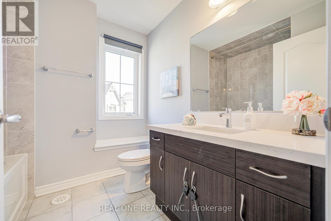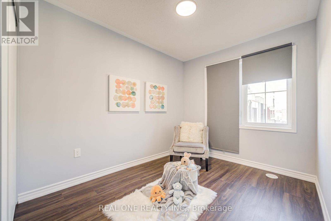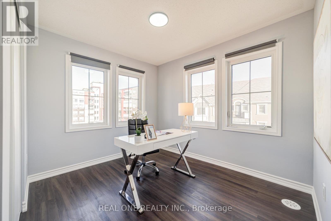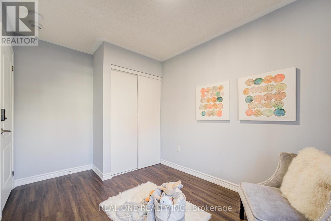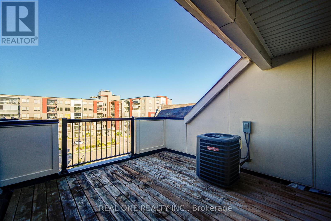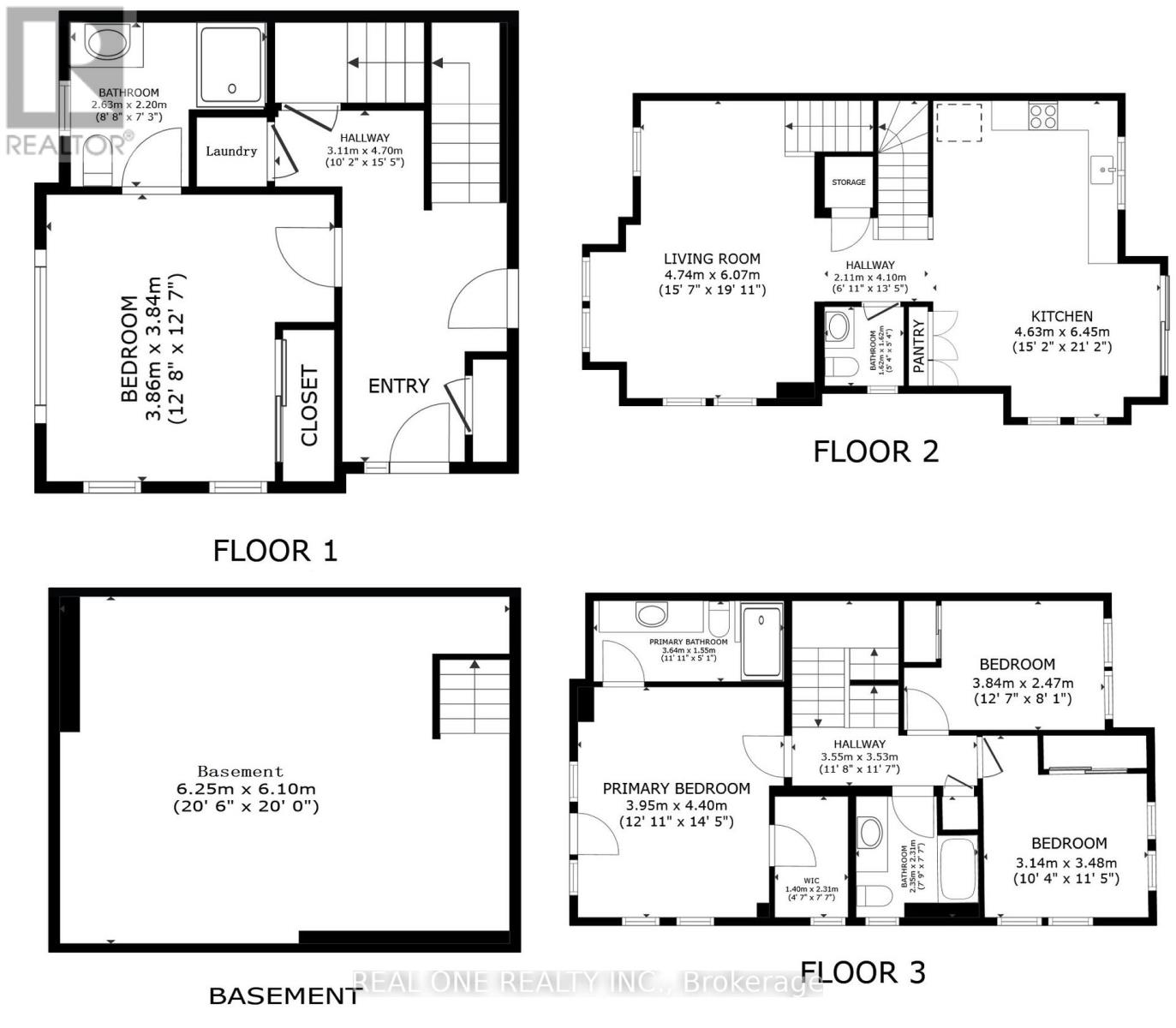18 Thomas Swanson Street Markham, Ontario L6B 1M8
$999,000
Located in the heart of Cornell, this stunning Mattamy-built freehold corner townhouse offers over 2,000 sq. ft. of bright, modern living. Featuring 4 bedrooms & 4 bathrooms, including a versatile ground-level in-law suite and a third-floor ensuite bedroom. Freshly painted throughout with brand-new quartz countertops, backsplash, updated bathroom counters, and new light fixtures. Upgraded open-concept kitchen with extra cabinetry, 9-ft ceilings on ground & main levels, and direct access to a double garage. Enjoy exceptional outdoor living with 2 balconies plus a massive rooftop terrace. Steps to Cornell Community Centre, Markham Stouffville Hospital, schools, parks & transit. Minutes to Hwy 7, Hwy 407, shopping & amenities. A rare opportunity not to be missed! (id:50886)
Property Details
| MLS® Number | N12383203 |
| Property Type | Single Family |
| Community Name | Cornell |
| Equipment Type | Water Heater |
| Features | In-law Suite |
| Parking Space Total | 3 |
| Rental Equipment Type | Water Heater |
Building
| Bathroom Total | 4 |
| Bedrooms Above Ground | 4 |
| Bedrooms Total | 4 |
| Appliances | Dishwasher, Dryer, Stove, Washer, Window Coverings, Refrigerator |
| Basement Development | Unfinished |
| Basement Type | N/a (unfinished) |
| Construction Style Attachment | Attached |
| Cooling Type | Central Air Conditioning |
| Exterior Finish | Stone, Brick |
| Flooring Type | Laminate, Vinyl |
| Foundation Type | Poured Concrete |
| Half Bath Total | 1 |
| Heating Fuel | Natural Gas |
| Heating Type | Forced Air |
| Stories Total | 3 |
| Size Interior | 2,000 - 2,500 Ft2 |
| Type | Row / Townhouse |
| Utility Water | Municipal Water |
Parking
| Attached Garage | |
| Garage |
Land
| Acreage | No |
| Sewer | Sanitary Sewer |
| Size Frontage | 36 Ft ,1 In |
| Size Irregular | 36.1 Ft |
| Size Total Text | 36.1 Ft |
Rooms
| Level | Type | Length | Width | Dimensions |
|---|---|---|---|---|
| Second Level | Living Room | 4.74 m | 6.07 m | 4.74 m x 6.07 m |
| Second Level | Kitchen | 4.63 m | 6.45 m | 4.63 m x 6.45 m |
| Third Level | Primary Bedroom | 3.95 m | 4.4 m | 3.95 m x 4.4 m |
| Third Level | Bedroom 3 | 3.14 m | 3.48 m | 3.14 m x 3.48 m |
| Third Level | Bedroom 4 | 3.84 m | 2.47 m | 3.84 m x 2.47 m |
| Ground Level | Bedroom | 3.86 m | 3.84 m | 3.86 m x 3.84 m |
https://www.realtor.ca/real-estate/28818951/18-thomas-swanson-street-markham-cornell-cornell
Contact Us
Contact us for more information
David Lu
Salesperson
(226) 920-3988
1660 North Service Rd E #103
Oakville, Ontario L6H 7G3
(905) 281-2888
(905) 281-2880

