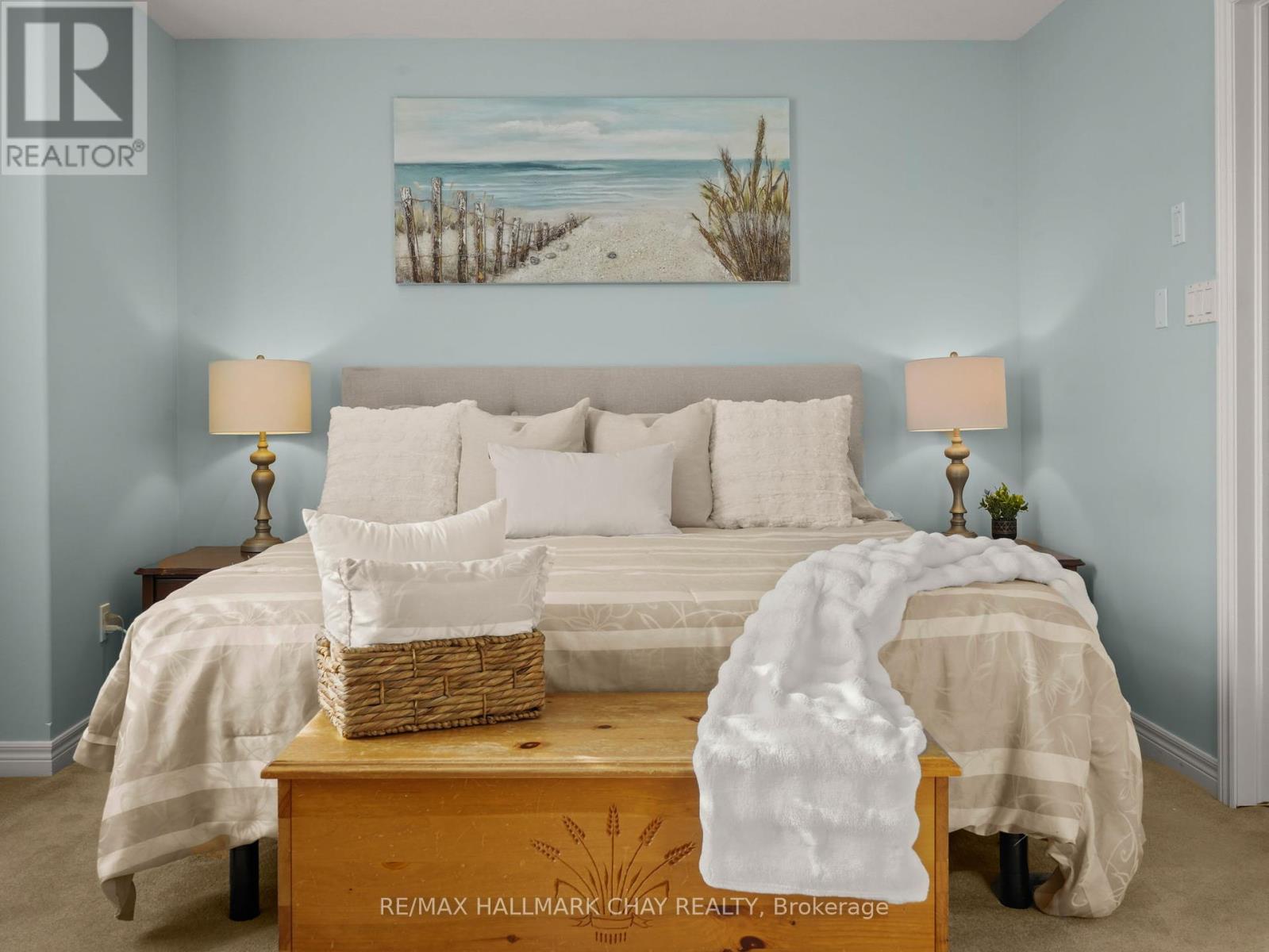18 Thomson Trail Mulmur, Ontario L9V 3J1
$1,189,900
Nestled in one of the most family-friendly neighborhoods, this charming home has been lovingly cared for by its original owners and is now ready to welcome its next chapter. Offering an abundance of space, warmth, and comfort, this home is truly a place where memories are made. Set on a generously sized lot, the property boasts a huge backyard perfect for kids, pets, and hosting gatherings. You'll enjoy peace and privacy while being just a short stroll away from the local sports court and park, making outdoor recreation and family activities incredibly convenient. The thoughtful floor plan ensures maximum comfort, featuring a main floor office, a spacious primary bedroom located in its own private wing, offering a peaceful retreat and three additional bedrooms in the other wing perfect for growing families. Lastly, you will find ample parking which leads to the triple car garage which offers space for all your toys and leads directly into a laundry/mudroom, with a convenient door that can be shut to the main home. Now is the time to make this home your own! **** EXTRAS **** Situated on 1.03 acres. Over 2300sqft above grade. Geo Thermal Heat & Cool, Roof 4 years old. Updated kitchen with Breakfast Bar, Main flr office, Perfect for working from home and family-friendly neighborhood with bus pick-up to schools. (id:50886)
Property Details
| MLS® Number | X10413161 |
| Property Type | Single Family |
| Community Name | Rural Mulmur |
| AmenitiesNearBy | Park, Ski Area |
| CommunityFeatures | School Bus |
| EquipmentType | Propane Tank |
| ParkingSpaceTotal | 11 |
| RentalEquipmentType | Propane Tank |
| Structure | Patio(s), Shed |
Building
| BathroomTotal | 3 |
| BedroomsAboveGround | 4 |
| BedroomsTotal | 4 |
| Amenities | Fireplace(s) |
| Appliances | Water Heater, Water Softener, Garage Door Opener Remote(s), Dishwasher, Dryer, Garage Door Opener, Refrigerator, Stove, Window Coverings |
| BasementType | Full |
| ConstructionStyleAttachment | Detached |
| CoolingType | Central Air Conditioning |
| ExteriorFinish | Aluminum Siding, Brick |
| FireplacePresent | Yes |
| FireplaceTotal | 1 |
| FoundationType | Poured Concrete |
| HalfBathTotal | 1 |
| HeatingType | Forced Air |
| StoriesTotal | 2 |
| SizeInterior | 1999.983 - 2499.9795 Sqft |
| Type | House |
| UtilityWater | Municipal Water |
Parking
| Attached Garage |
Land
| Acreage | No |
| LandAmenities | Park, Ski Area |
| LandscapeFeatures | Landscaped |
| Sewer | Septic System |
| SizeDepth | 299 Ft ,6 In |
| SizeFrontage | 186 Ft ,8 In |
| SizeIrregular | 186.7 X 299.5 Ft ; 1.03acres |
| SizeTotalText | 186.7 X 299.5 Ft ; 1.03acres|1/2 - 1.99 Acres |
Rooms
| Level | Type | Length | Width | Dimensions |
|---|---|---|---|---|
| Second Level | Bathroom | 3.05 m | 3.48 m | 3.05 m x 3.48 m |
| Second Level | Primary Bedroom | 5.46 m | 3.4 m | 5.46 m x 3.4 m |
| Second Level | Bathroom | 4.11 m | 2.23 m | 4.11 m x 2.23 m |
| Second Level | Bedroom 2 | 4.55 m | 3.23 m | 4.55 m x 3.23 m |
| Second Level | Bedroom 3 | 3.51 m | 2 m | 3.51 m x 2 m |
| Second Level | Bedroom 4 | 3.05 m | 3.48 m | 3.05 m x 3.48 m |
| Basement | Other | 14.02 m | 8.33 m | 14.02 m x 8.33 m |
| Main Level | Office | 3.3 m | 4.5 m | 3.3 m x 4.5 m |
| Main Level | Dining Room | 3.76 m | 3.25 m | 3.76 m x 3.25 m |
| Main Level | Kitchen | 5.23 m | 3.17 m | 5.23 m x 3.17 m |
| Main Level | Living Room | 3.35 m | 4.7 m | 3.35 m x 4.7 m |
| Main Level | Mud Room | 3.15 m | 2.18 m | 3.15 m x 2.18 m |
https://www.realtor.ca/real-estate/27629295/18-thomson-trail-mulmur-rural-mulmur
Interested?
Contact us for more information
Cassidy Julee Lemoine
Salesperson
218 Bayfield St, 100078 & 100431
Barrie, Ontario L4M 3B6

















































































