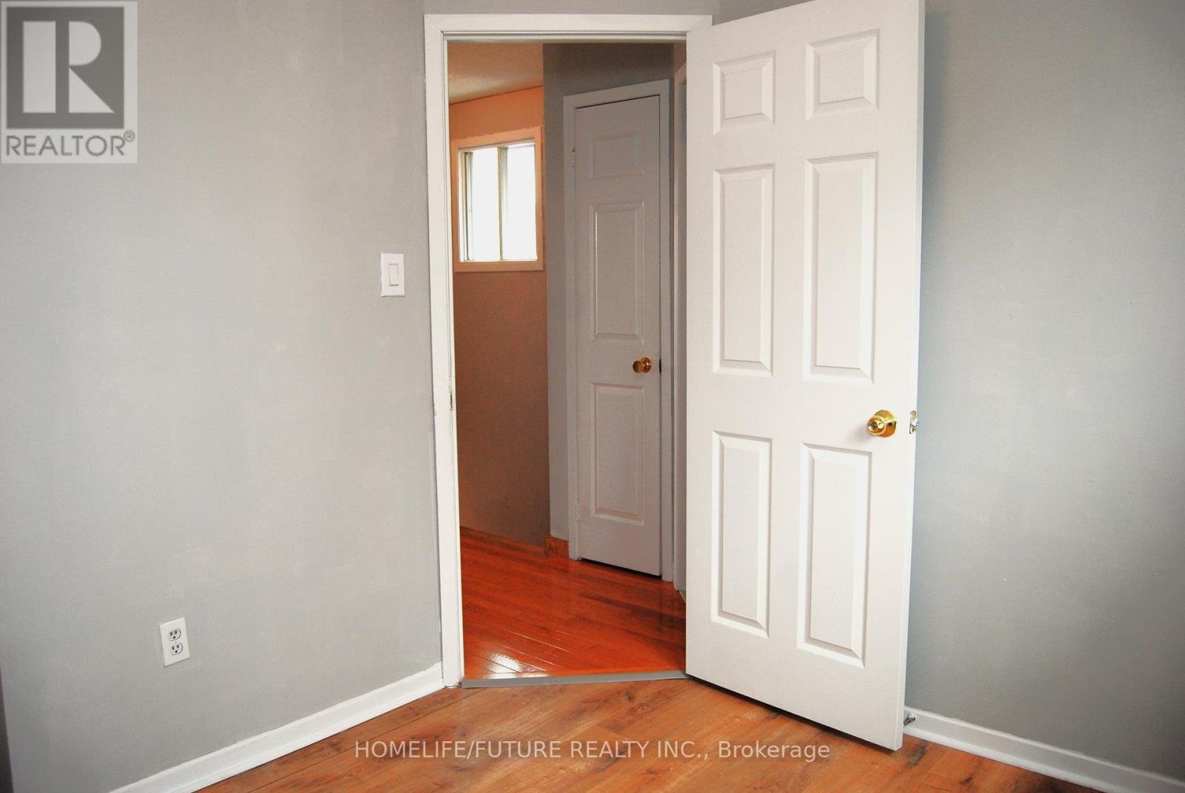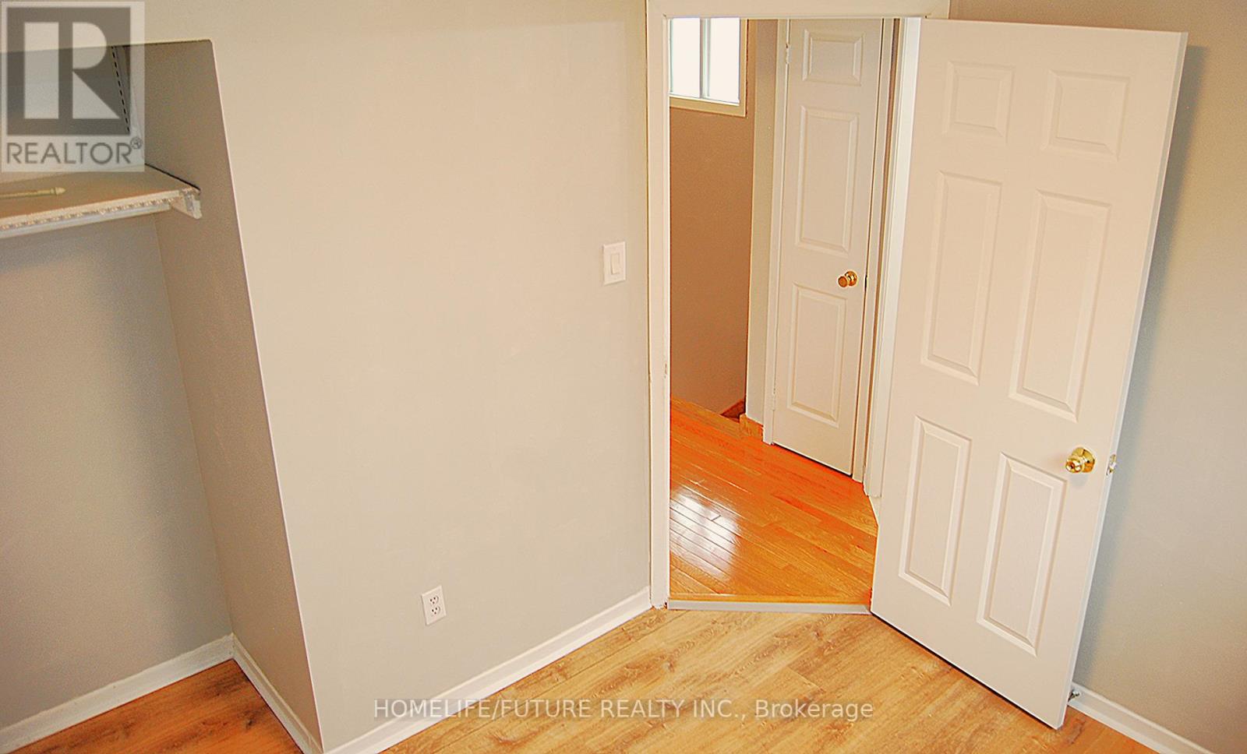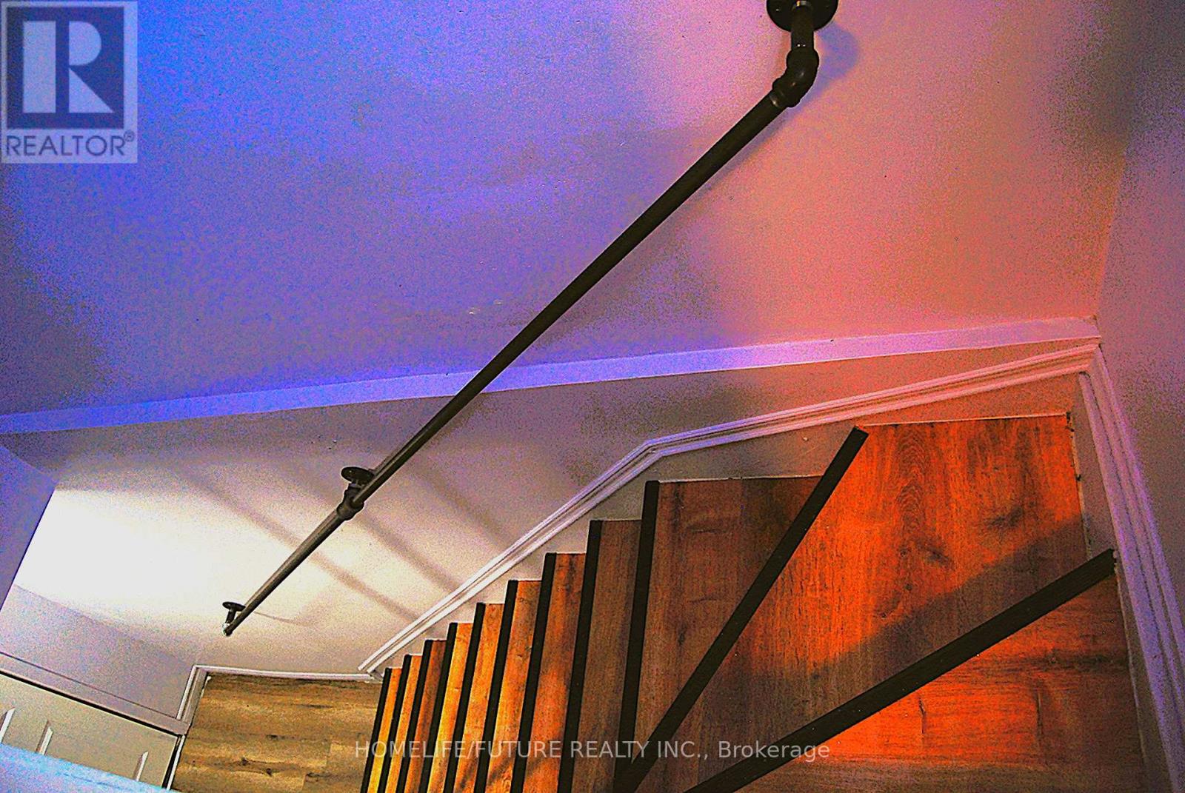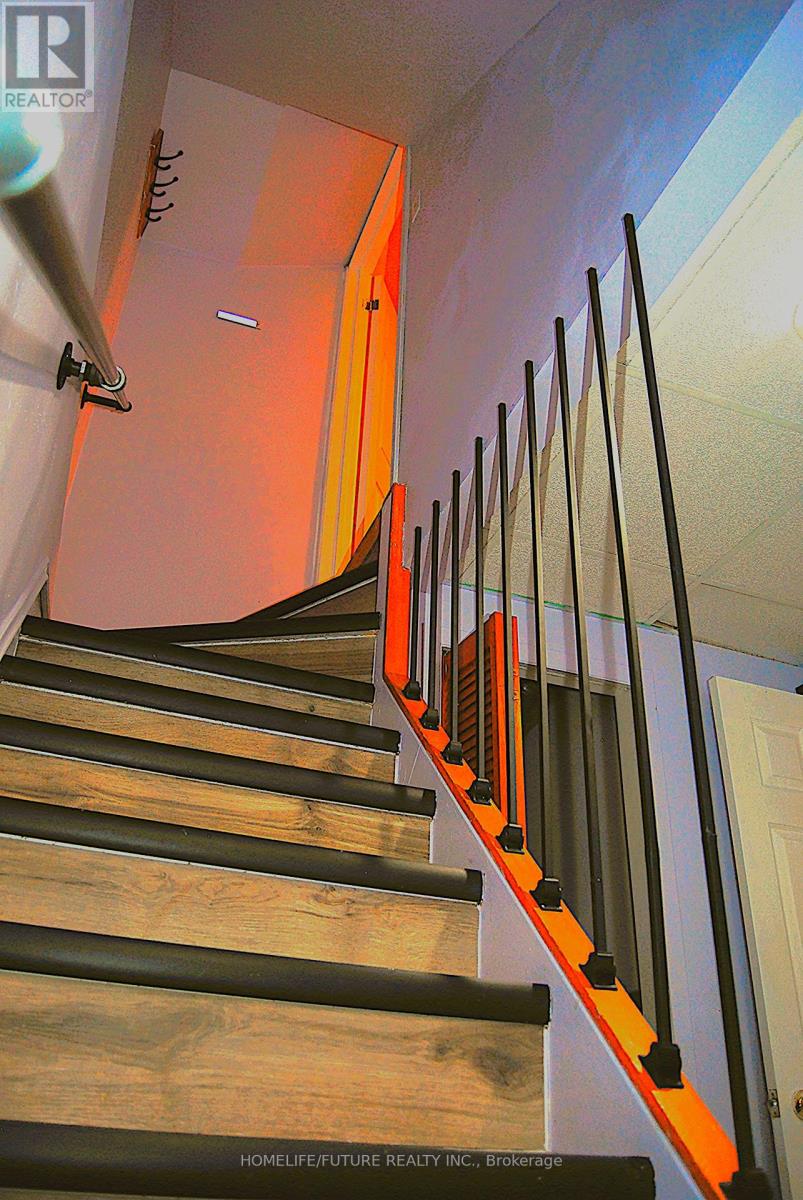18 Tipton Crescent Ajax, Ontario L1T 2L1
$3,200 Monthly
Nestled In The Family-Oriented Westney Heights Neighborhood Of Ajax And Presents A Remarkable Fusion Of Comfort And Convenience. Step Into The Inviting Main Floor, Boasting A Cozy Living Room, A Formal Dining Area, And A Walkout To A Charming Deck, Providing An Ideal Retreat To Soak In The Peaceful Ambiance Of This Tranquil Neighborhood. 10 Mins Walk To Public School. 4 Mins Walk To Bus Stop. 5 Mins Walk To Grocery Shopping, 5 Mins Walk To Daycare. 4 Mins Drive To 401. Finished Basement With A Bedroom And Modern Full Washroom. State Of The Art S/S Appliances. Amazing Matured Rich Neighborhood. Entire Property For Such An Affordable Price. **** EXTRAS **** Ample Parking On The Driveway And On Street. (id:50886)
Property Details
| MLS® Number | E11952890 |
| Property Type | Single Family |
| Neigbourhood | Westney Heights |
| Community Name | Central West |
| Amenities Near By | Hospital, Park, Schools |
| Parking Space Total | 3 |
Building
| Bathroom Total | 2 |
| Bedrooms Above Ground | 3 |
| Bedrooms Below Ground | 1 |
| Bedrooms Total | 4 |
| Appliances | Dishwasher, Dryer, Refrigerator, Stove, Washer |
| Basement Development | Finished |
| Basement Type | N/a (finished) |
| Construction Style Attachment | Detached |
| Cooling Type | Central Air Conditioning |
| Exterior Finish | Brick |
| Foundation Type | Concrete |
| Heating Fuel | Natural Gas |
| Heating Type | Forced Air |
| Stories Total | 2 |
| Size Interior | 1,500 - 2,000 Ft2 |
| Type | House |
| Utility Water | Municipal Water |
Parking
| Attached Garage |
Land
| Acreage | No |
| Land Amenities | Hospital, Park, Schools |
| Sewer | Sanitary Sewer |
| Size Depth | 101 Ft ,9 In |
| Size Frontage | 29 Ft ,8 In |
| Size Irregular | 29.7 X 101.8 Ft |
| Size Total Text | 29.7 X 101.8 Ft|under 1/2 Acre |
Rooms
| Level | Type | Length | Width | Dimensions |
|---|---|---|---|---|
| Second Level | Primary Bedroom | 3.88 m | 3.3 m | 3.88 m x 3.3 m |
| Second Level | Bedroom 2 | 2.78 m | 2.48 m | 2.78 m x 2.48 m |
| Second Level | Bedroom 3 | 2.79 m | 2.55 m | 2.79 m x 2.55 m |
| Second Level | Bathroom | Measurements not available | ||
| Basement | Bedroom 4 | 6.32 m | 2.59 m | 6.32 m x 2.59 m |
| Basement | Bathroom | Measurements not available | ||
| Basement | Laundry Room | 2.72 m | 2.61 m | 2.72 m x 2.61 m |
| Main Level | Kitchen | 3.25 m | 2.78 m | 3.25 m x 2.78 m |
| Main Level | Dining Room | 2.68 m | 3.45 m | 2.68 m x 3.45 m |
| Main Level | Living Room | 4.56 m | 3.09 m | 4.56 m x 3.09 m |
Utilities
| Cable | Installed |
| Sewer | Installed |
https://www.realtor.ca/real-estate/27870925/18-tipton-crescent-ajax-central-west-central-west
Contact Us
Contact us for more information
Sonny Kalahe Pathirana
Broker
(416) 951-4164
www.facebook.com/sonnytherealtor1
7 Eastvale Drive Unit 205
Markham, Ontario L3S 4N8
(905) 201-9977
(905) 201-9229









































































