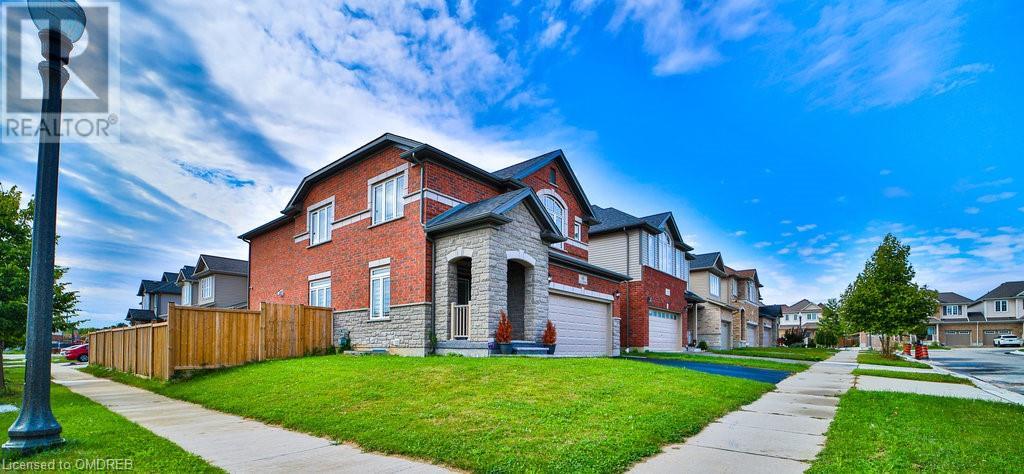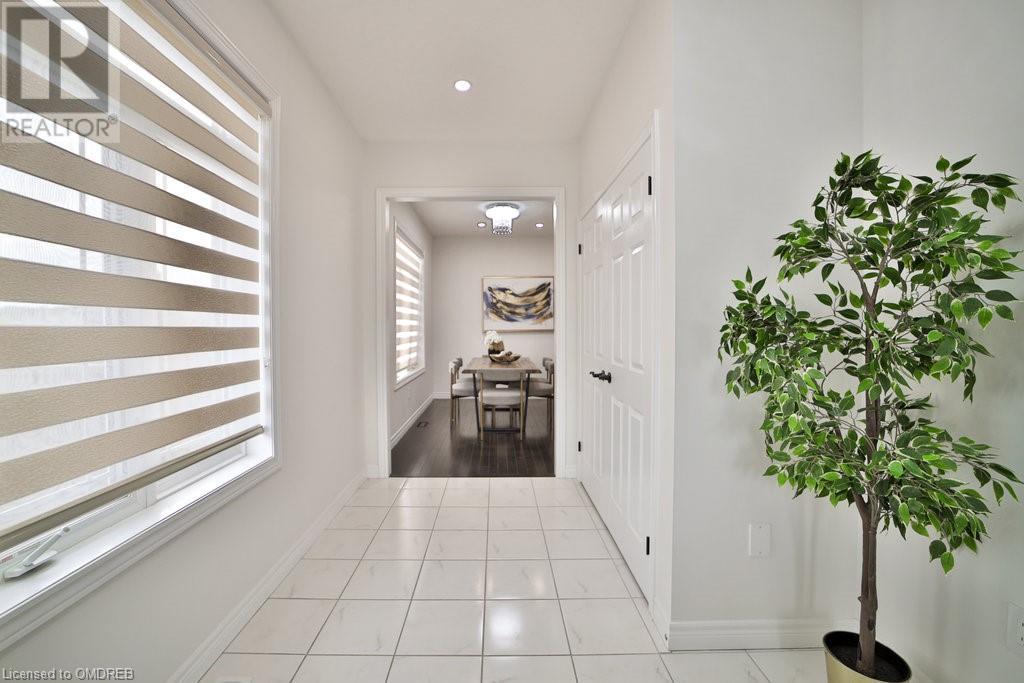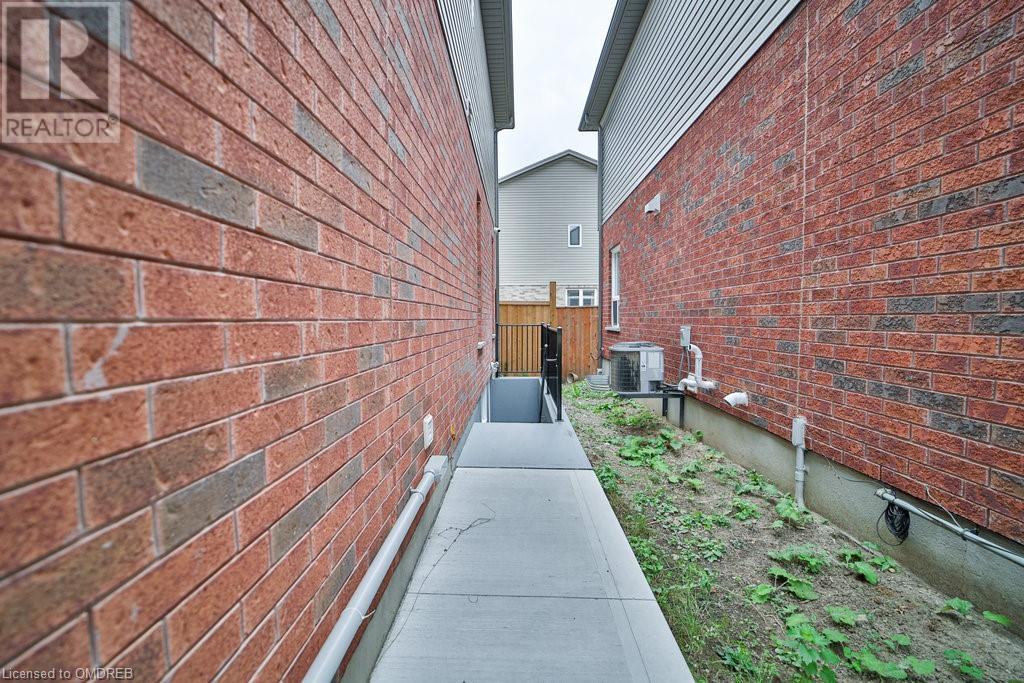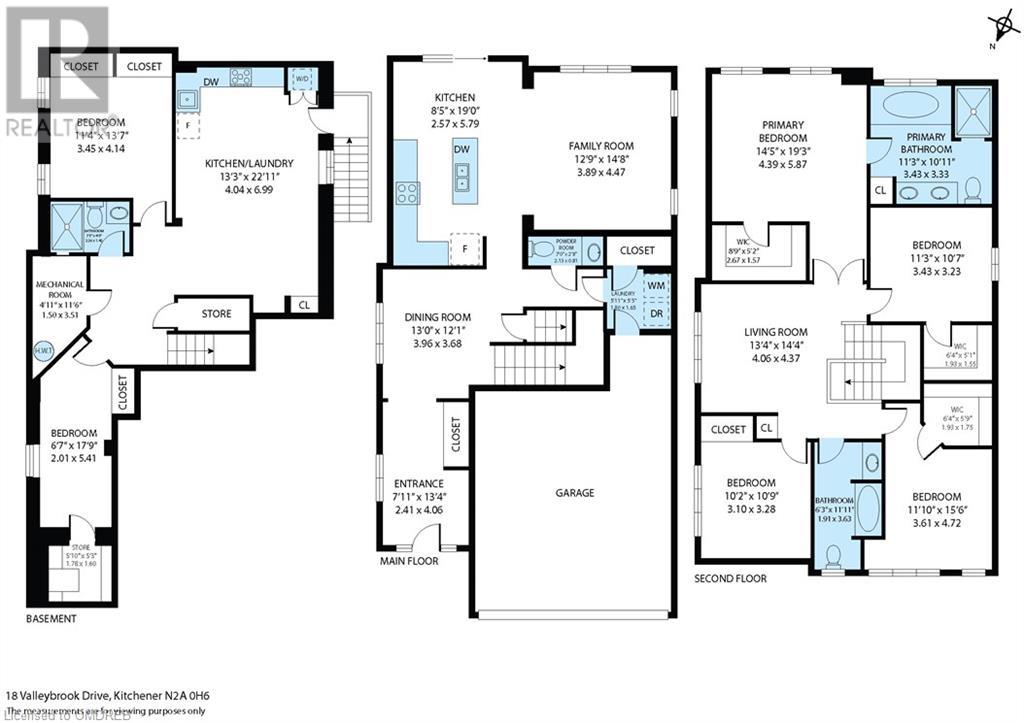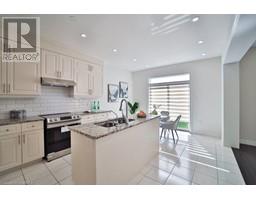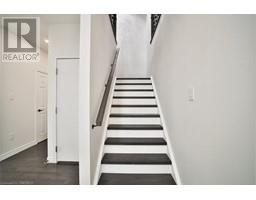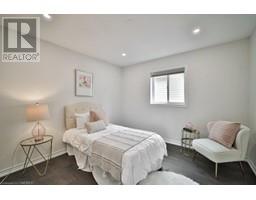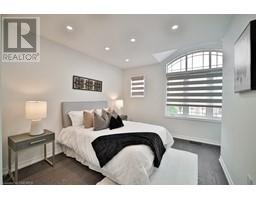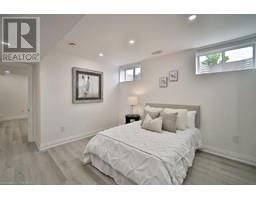18 Valleybrook Drive Kitchener, Ontario N2A 0K1
$1,299,900
Stand Out Gorgeous Corner Lot With Almost 50Ft Premium Frontage. Builder's Upgraded Kitchen With SS Appliances And Wide Breakfast Area. Step Out To The Fully Fenced L-Shaped Back Yard. Carpet Free Large Living Rm, Dining Rm, Service Rm Including Laundry, Powder, And Closet. Take The Stairs Up To A 2nd Family Rm In The Centre Of 4 Spacious Bedrooms With W/I Closets. Primary Rm With Upgraded Double Sink 5-Pc Ensuite And Another Modern 3-Pc Bathroom For Your Convenience. Step Down To The Lower Level With The Bright And Sizeable Legally Built Unit With Fully Private Separate Entrance From The Side Of The House. The Modern 2nd Kitchen Has It All, Including The Hidden Laundry And Open Space, All With Brand New Appliances. Large Primary Rm With Hers And His Closets And Another Bedroom/Den With W/I Closet/ Storage. Cozy 3-Pc Modern Bathroom. Primary Location Within Minutes To Essential Services And Amenities. (id:50886)
Property Details
| MLS® Number | 40643736 |
| Property Type | Single Family |
| AmenitiesNearBy | Schools |
| CommunityFeatures | Quiet Area |
| EquipmentType | Water Heater |
| Features | Corner Site, Conservation/green Belt, Automatic Garage Door Opener |
| ParkingSpaceTotal | 4 |
| RentalEquipmentType | Water Heater |
Building
| BathroomTotal | 4 |
| BedroomsAboveGround | 4 |
| BedroomsBelowGround | 1 |
| BedroomsTotal | 5 |
| Appliances | Dishwasher, Dryer, Refrigerator, Stove, Water Softener, Washer, Microwave Built-in, Hood Fan, Window Coverings, Garage Door Opener |
| ArchitecturalStyle | 2 Level |
| BasementDevelopment | Finished |
| BasementType | Full (finished) |
| ConstructedDate | 2018 |
| ConstructionStyleAttachment | Detached |
| CoolingType | Central Air Conditioning |
| ExteriorFinish | Aluminum Siding, Brick |
| FireProtection | Smoke Detectors, Alarm System, Security System, Unknown |
| FoundationType | Poured Concrete |
| HalfBathTotal | 1 |
| HeatingFuel | Natural Gas |
| HeatingType | Forced Air |
| StoriesTotal | 2 |
| SizeInterior | 3263 Sqft |
| Type | House |
| UtilityWater | Municipal Water |
Parking
| Attached Garage |
Land
| AccessType | Road Access |
| Acreage | No |
| FenceType | Fence |
| LandAmenities | Schools |
| Sewer | Municipal Sewage System |
| SizeDepth | 96 Ft |
| SizeFrontage | 50 Ft |
| SizeTotalText | Under 1/2 Acre |
| ZoningDescription | Residential |
Rooms
| Level | Type | Length | Width | Dimensions |
|---|---|---|---|---|
| Second Level | 3pc Bathroom | Measurements not available | ||
| Second Level | 4pc Bathroom | Measurements not available | ||
| Second Level | Family Room | 13'6'' x 11'9'' | ||
| Second Level | Bedroom | 11'3'' x 9'7'' | ||
| Second Level | Bedroom | 11'8'' x 9'10'' | ||
| Second Level | Bedroom | 11'4'' x 10'7'' | ||
| Second Level | Primary Bedroom | 14'10'' x 14'3'' | ||
| Lower Level | Laundry Room | Measurements not available | ||
| Lower Level | 3pc Bathroom | Measurements not available | ||
| Lower Level | Den | 17'9'' x 6'7'' | ||
| Lower Level | Primary Bedroom | 13'7'' x 11'4'' | ||
| Lower Level | Eat In Kitchen | 22'11'' x 13'3'' | ||
| Main Level | Laundry Room | Measurements not available | ||
| Main Level | 2pc Bathroom | Measurements not available | ||
| Main Level | Breakfast | 12'0'' x 7'9'' | ||
| Main Level | Eat In Kitchen | 12'0'' x 11'0'' | ||
| Main Level | Dining Room | 12'0'' x 10'10'' | ||
| Main Level | Living Room | 15'0'' x 13'0'' |
https://www.realtor.ca/real-estate/27387464/18-valleybrook-drive-kitchener
Interested?
Contact us for more information
Fatin Alazawi
Salesperson
231 Oak Park Blvd - Unit 400a
Oakville, Ontario L6H 7S8

