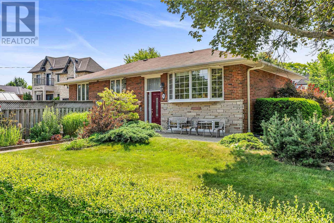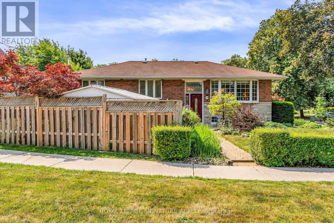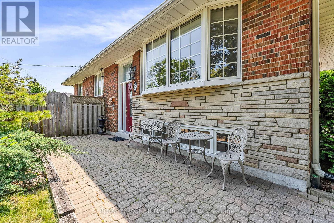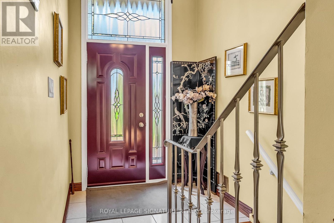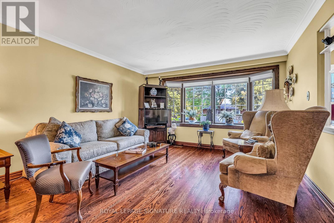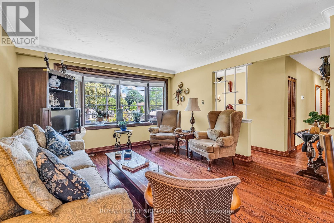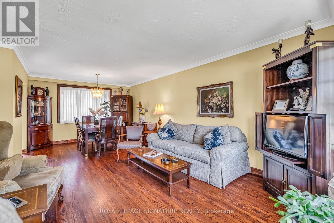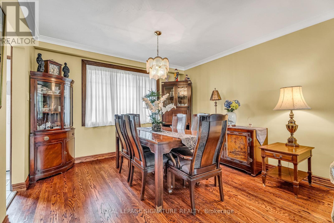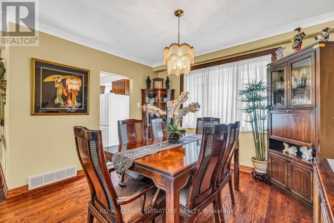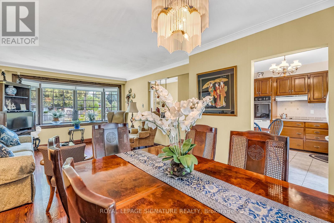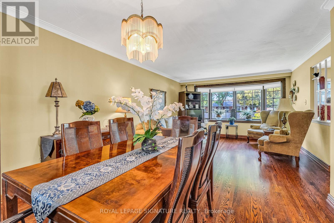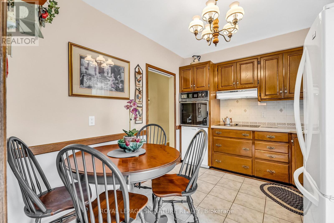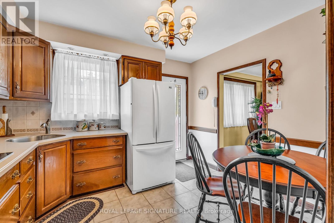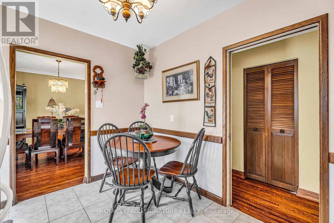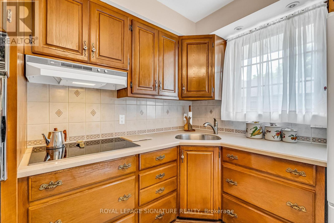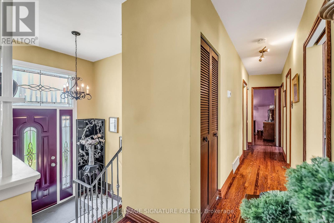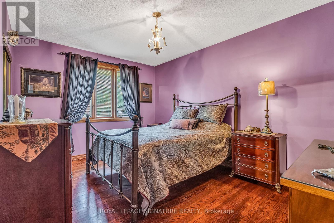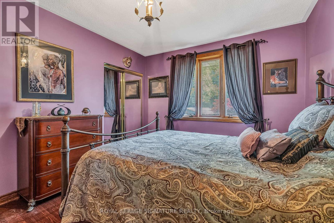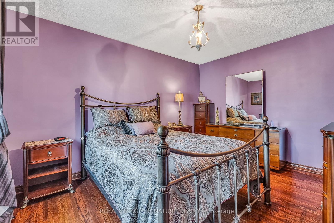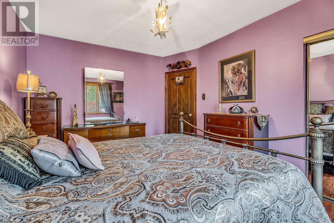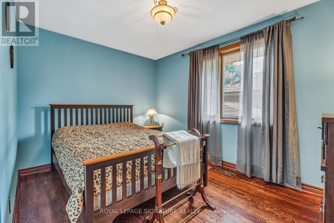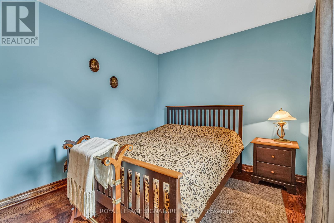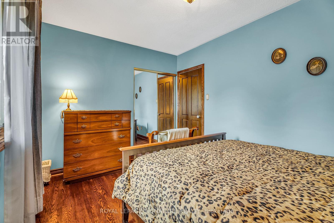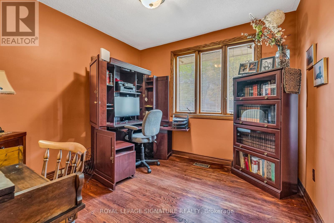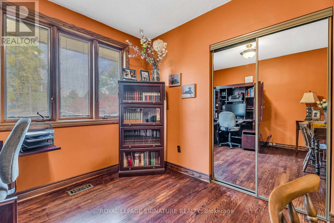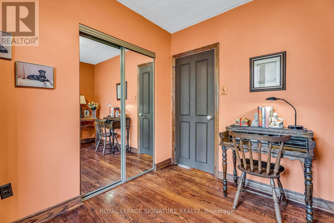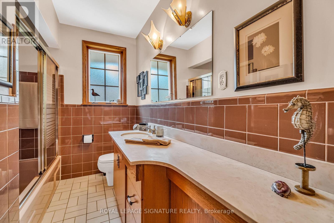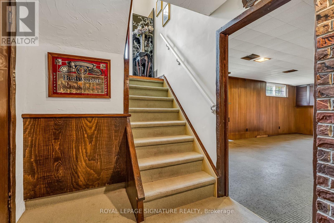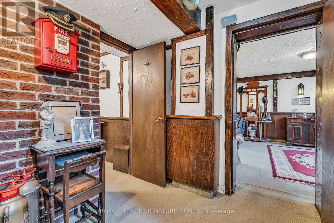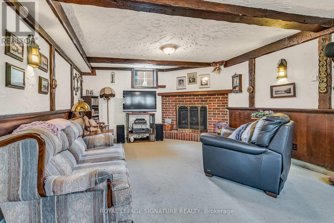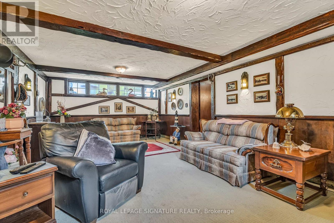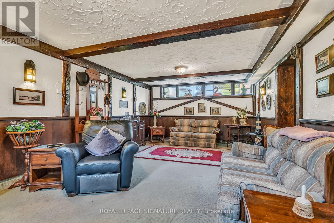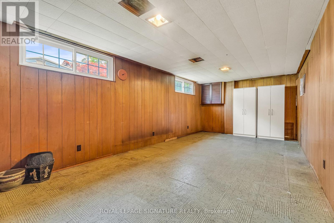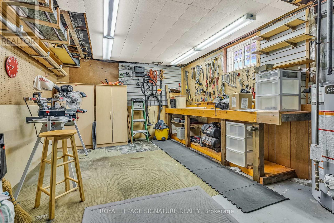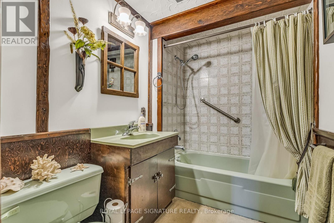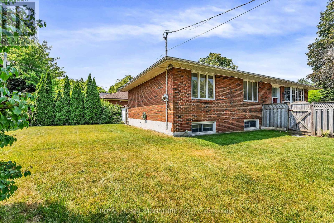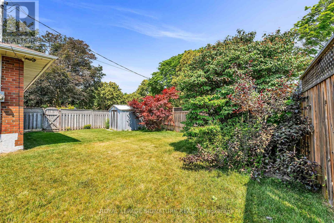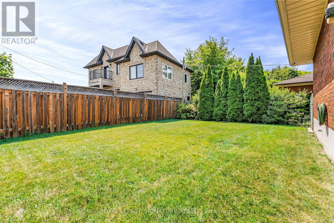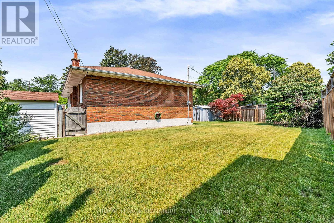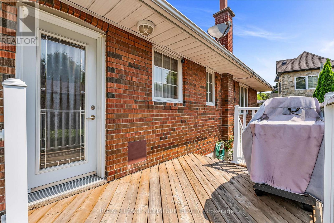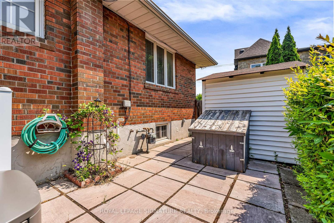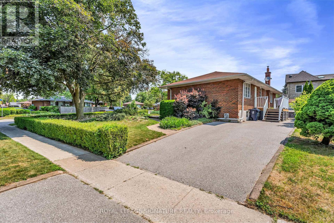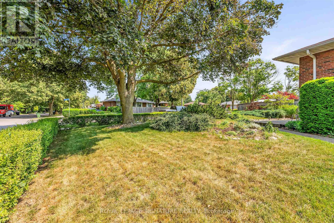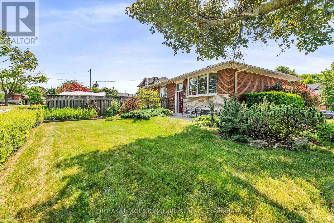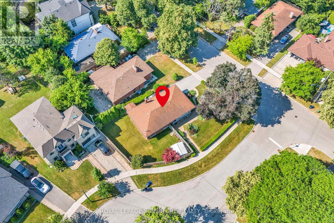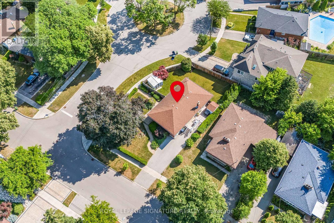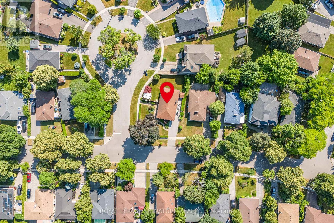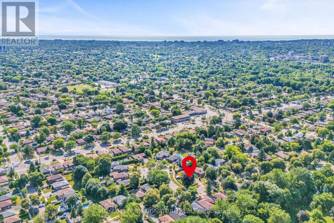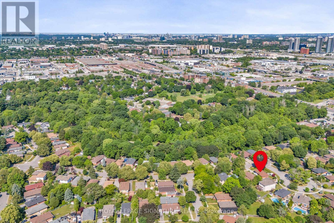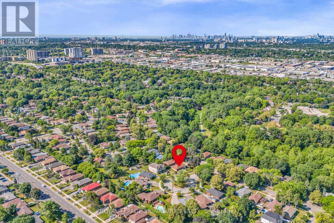18 Verlaine Place Toronto, Ontario M1P 3X3
3 Bedroom
2 Bathroom
1,100 - 1,500 ft2
Raised Bungalow
Fireplace
Central Air Conditioning
Forced Air
$998,800
A Bendale Beauty! Tucked away on a sought after cul-de-sac, this extraordinary, spacious, and gracious bungalow has been exquisitely maintained. The landscaping is absolutely stunning, creating a serene outdoor retreat. Ideally located just minutes from the Kennedy GO Station, TTC, supermarkets, and beautiful ravines with walking and biking trails. A rare gem you won't want to miss! (id:50886)
Property Details
| MLS® Number | E12266548 |
| Property Type | Single Family |
| Community Name | Bendale |
| Equipment Type | Water Heater |
| Parking Space Total | 2 |
| Rental Equipment Type | Water Heater |
| Structure | Patio(s) |
Building
| Bathroom Total | 2 |
| Bedrooms Above Ground | 3 |
| Bedrooms Total | 3 |
| Amenities | Fireplace(s) |
| Appliances | Cooktop, Dishwasher, Dryer, Oven, Stove, Washer, Whirlpool, Window Coverings, Refrigerator |
| Architectural Style | Raised Bungalow |
| Basement Type | Full |
| Construction Style Attachment | Detached |
| Cooling Type | Central Air Conditioning |
| Exterior Finish | Brick |
| Fireplace Present | Yes |
| Flooring Type | Hardwood |
| Foundation Type | Block |
| Heating Fuel | Natural Gas |
| Heating Type | Forced Air |
| Stories Total | 1 |
| Size Interior | 1,100 - 1,500 Ft2 |
| Type | House |
| Utility Water | Municipal Water |
Parking
| No Garage |
Land
| Acreage | No |
| Sewer | Sanitary Sewer |
| Size Depth | 103 Ft |
| Size Frontage | 60 Ft |
| Size Irregular | 60 X 103 Ft |
| Size Total Text | 60 X 103 Ft |
Rooms
| Level | Type | Length | Width | Dimensions |
|---|---|---|---|---|
| Basement | Recreational, Games Room | 7.01 m | 3.91 m | 7.01 m x 3.91 m |
| Basement | Games Room | 7.16 m | 3.38 m | 7.16 m x 3.38 m |
| Basement | Workshop | 4.65 m | 3.53 m | 4.65 m x 3.53 m |
| Basement | Laundry Room | 3.53 m | 2.82 m | 3.53 m x 2.82 m |
| Ground Level | Living Room | 4.14 m | 4.11 m | 4.14 m x 4.11 m |
| Ground Level | Dining Room | 3.68 m | 2.97 m | 3.68 m x 2.97 m |
| Ground Level | Kitchen | 3.56 m | 2.84 m | 3.56 m x 2.84 m |
| Ground Level | Primary Bedroom | 4.11 m | 3.28 m | 4.11 m x 3.28 m |
| Ground Level | Bedroom 2 | 3.94 m | 2.84 m | 3.94 m x 2.84 m |
| Ground Level | Bedroom 3 | 3.05 m | 3.05 m | 3.05 m x 3.05 m |
https://www.realtor.ca/real-estate/28566726/18-verlaine-place-toronto-bendale-bendale
Contact Us
Contact us for more information
Karen Millar
Broker
www.karenmillar.com/
www.facebook.com/KarenMillarTeam/
twitter.com/KarenMillarTeam
www.linkedin.com/sharing/share-offsite/?url=https%3A%2F%2Fwww.karenmillar.com%2Flistings
Royal LePage Signature Realty
8 Sampson Mews Suite 201 The Shops At Don Mills
Toronto, Ontario M3C 0H5
8 Sampson Mews Suite 201 The Shops At Don Mills
Toronto, Ontario M3C 0H5
(416) 443-0300
(416) 443-8619

