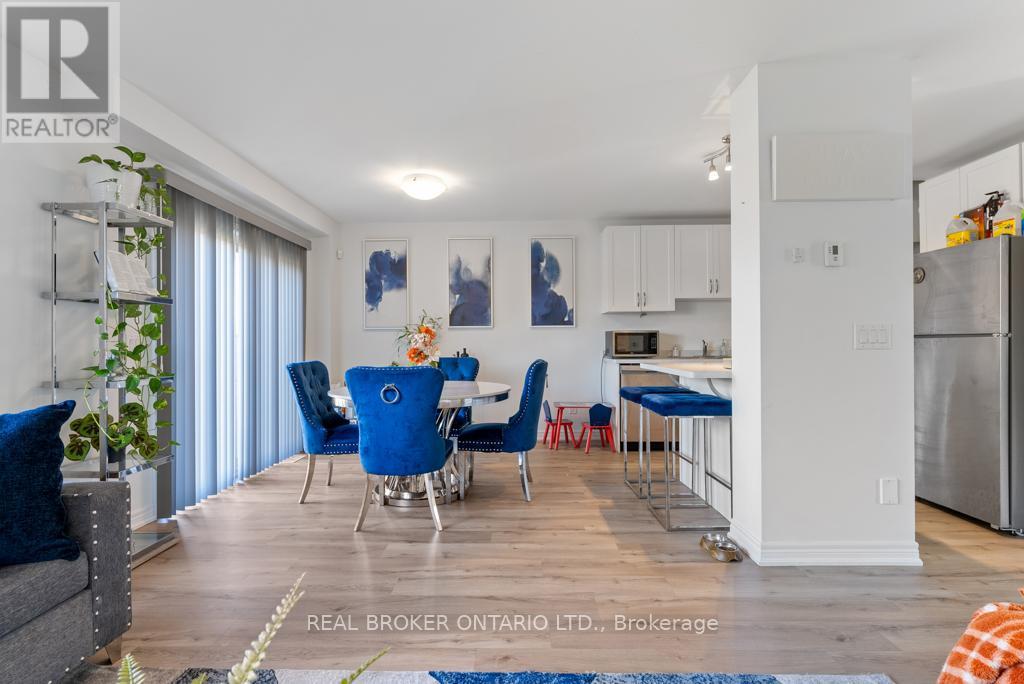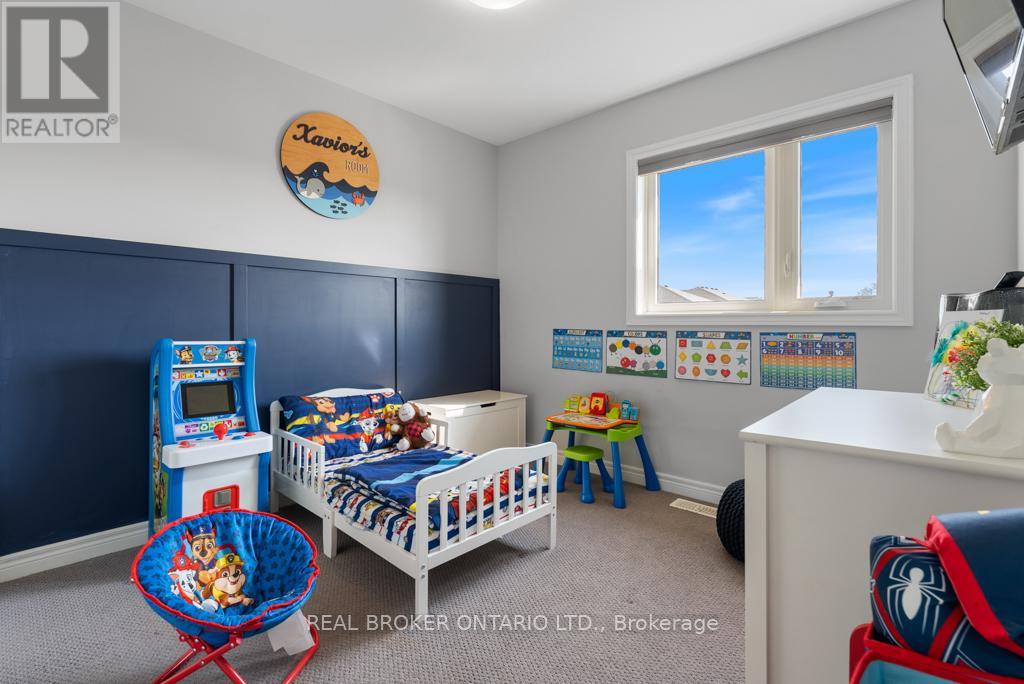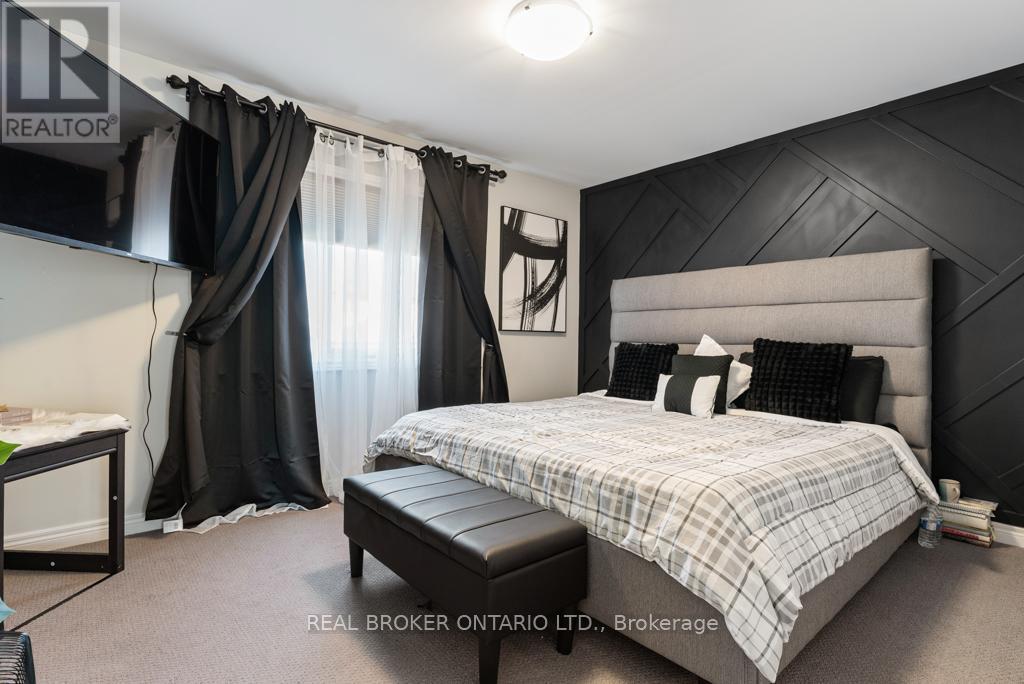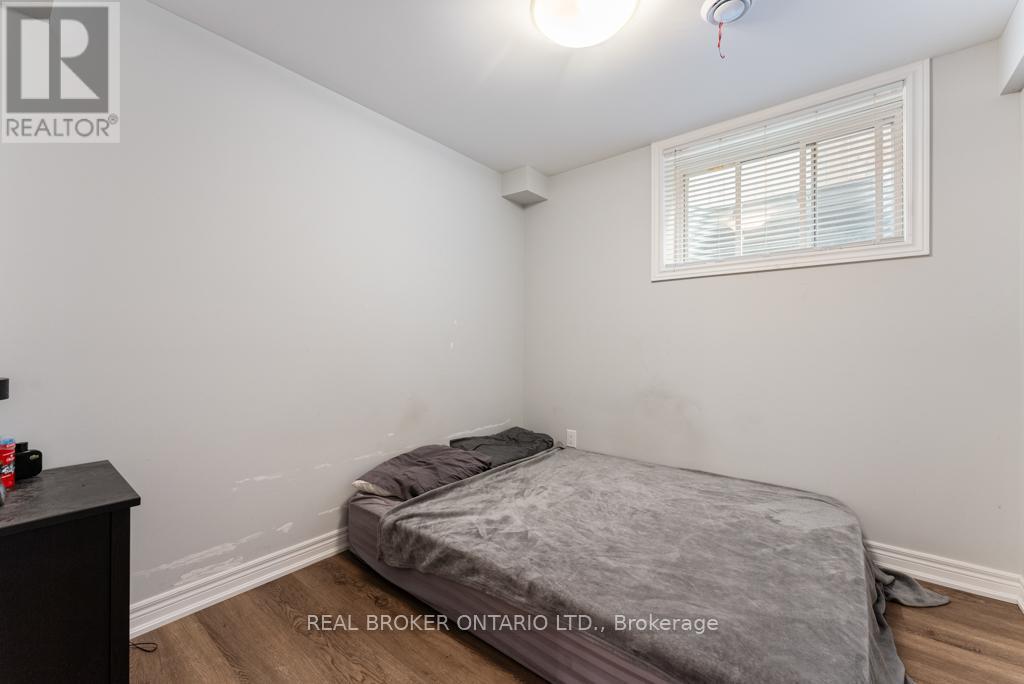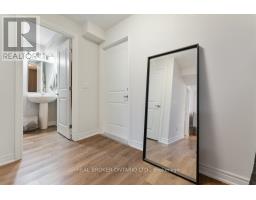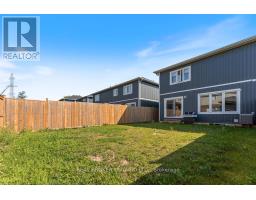18 Viger Drive Welland, Ontario L3B 0E3
$669,900
Looking for a solid investment? Or maybe some help with your mortgage? Or a space for your in-laws? This 2-unit townhome could be the one! Built in 2019, this property offers a spacious 3-bedroom main unit and a 1-bedroom basement suite with a fully separate entrance. The interior staircase allows for this property to be easily used as a single family home too! Both units come with their own laundry, making it convenient for tenants. Located in a growing community, Welland offers great potential for rental income with its easy access to amenities and transportation. The property is within walking distance to the Welland Canal, Memorial Park, close to schools, grocery/shopping and 5 mins to the 406. Whether you are looking to live in one unit and rent the other, accommodate in-laws, rent both units or restore it to a single family, this home offers so many possibilities! Don't miss out on this opportunity! (id:50886)
Property Details
| MLS® Number | X9366731 |
| Property Type | Single Family |
| Community Name | Lincoln/Crowland |
| ParkingSpaceTotal | 2 |
Building
| BathroomTotal | 3 |
| BedroomsAboveGround | 4 |
| BedroomsTotal | 4 |
| Appliances | Dishwasher, Dryer, Refrigerator, Two Stoves, Washer, Window Coverings |
| BasementDevelopment | Finished |
| BasementFeatures | Separate Entrance |
| BasementType | N/a (finished) |
| ConstructionStyleAttachment | Attached |
| CoolingType | Central Air Conditioning |
| ExteriorFinish | Brick, Vinyl Siding |
| FoundationType | Poured Concrete |
| HalfBathTotal | 1 |
| HeatingFuel | Natural Gas |
| HeatingType | Forced Air |
| StoriesTotal | 2 |
| Type | Row / Townhouse |
| UtilityWater | Municipal Water |
Parking
| Attached Garage |
Land
| Acreage | No |
| Sewer | Sanitary Sewer |
| SizeDepth | 108 Ft ,3 In |
| SizeFrontage | 29 Ft ,6 In |
| SizeIrregular | 29.5 X 108.28 Ft |
| SizeTotalText | 29.5 X 108.28 Ft |
| ZoningDescription | Rl2 |
Rooms
| Level | Type | Length | Width | Dimensions |
|---|---|---|---|---|
| Second Level | Bedroom | 4.27 m | 3.05 m | 4.27 m x 3.05 m |
| Second Level | Bedroom | 3.4 m | 2.77 m | 3.4 m x 2.77 m |
| Second Level | Bedroom | 2.82 m | 2.82 m | 2.82 m x 2.82 m |
| Second Level | Bathroom | 1 m | 1 m | 1 m x 1 m |
| Basement | Recreational, Games Room | 3.76 m | 3.58 m | 3.76 m x 3.58 m |
| Basement | Bedroom | 2.74 m | 2.74 m | 2.74 m x 2.74 m |
| Basement | Bathroom | 1 m | 1 m | 1 m x 1 m |
| Main Level | Dining Room | 2.79 m | 3.45 m | 2.79 m x 3.45 m |
| Main Level | Bathroom | 1 m | 1 m | 1 m x 1 m |
https://www.realtor.ca/real-estate/27466188/18-viger-drive-welland-lincolncrowland-lincolncrowland
Interested?
Contact us for more information
Andrea Leigh Mcdonald
Salesperson
4145 North Service Rd 2nd Flr #c
Burlington, Ontario L7L 4X6






