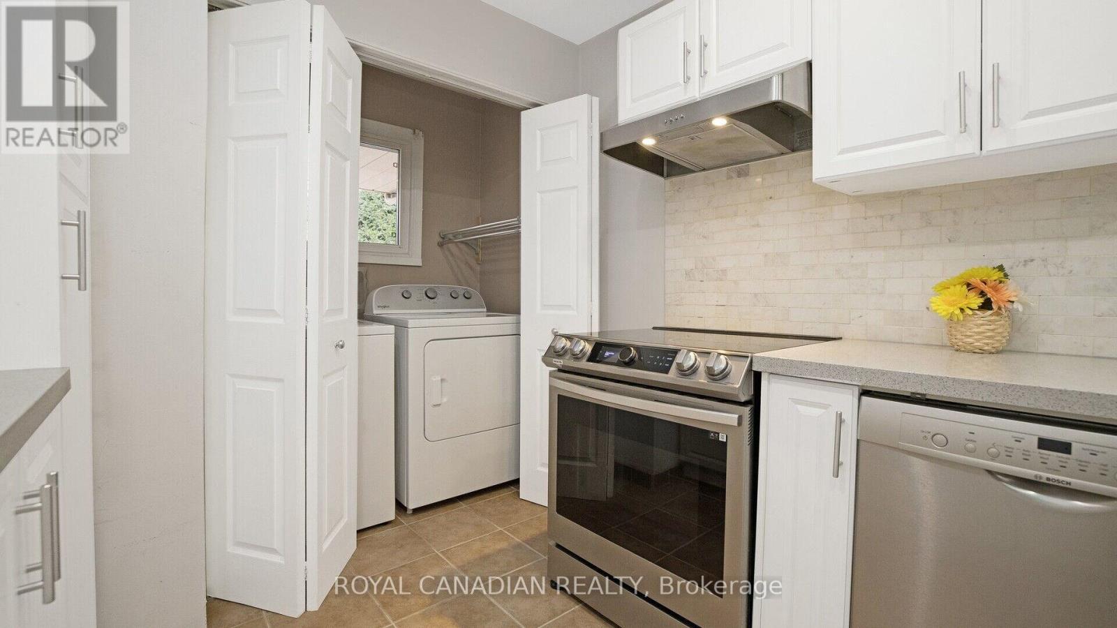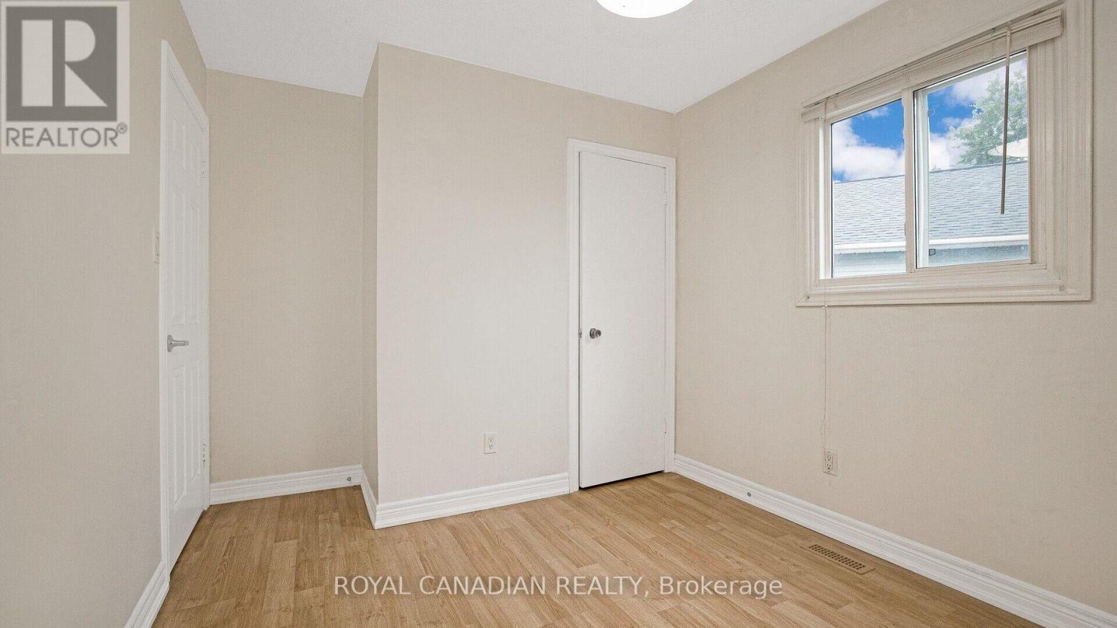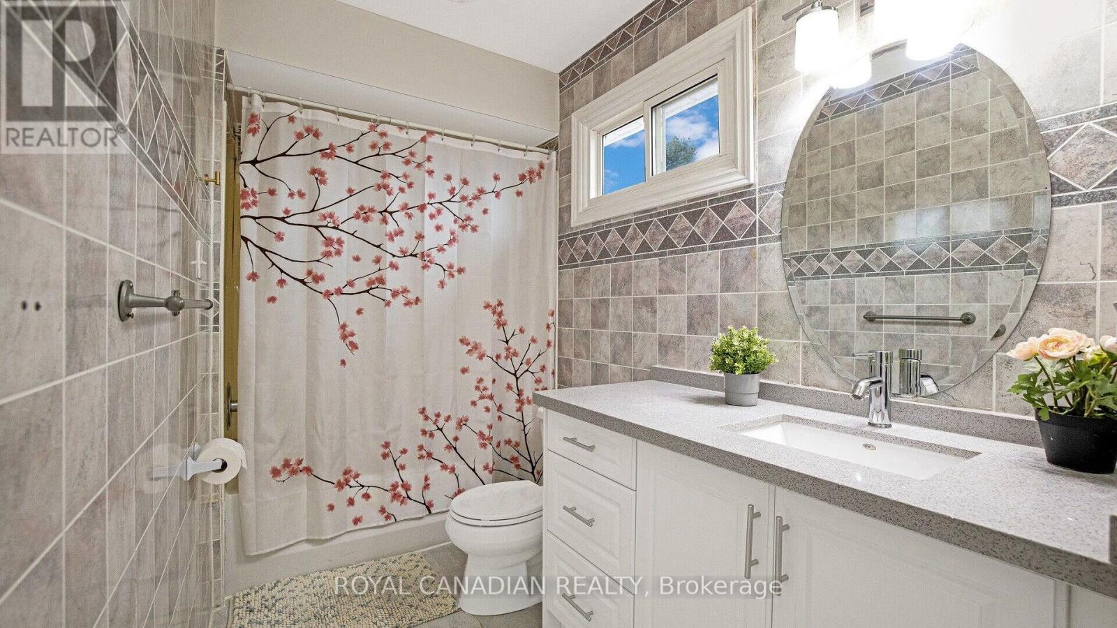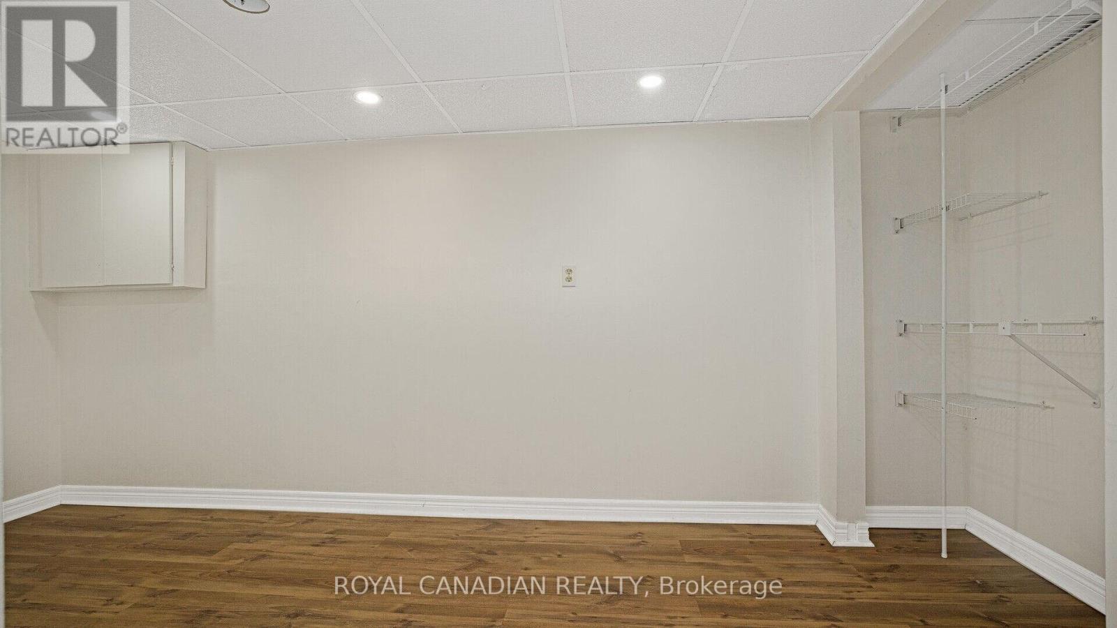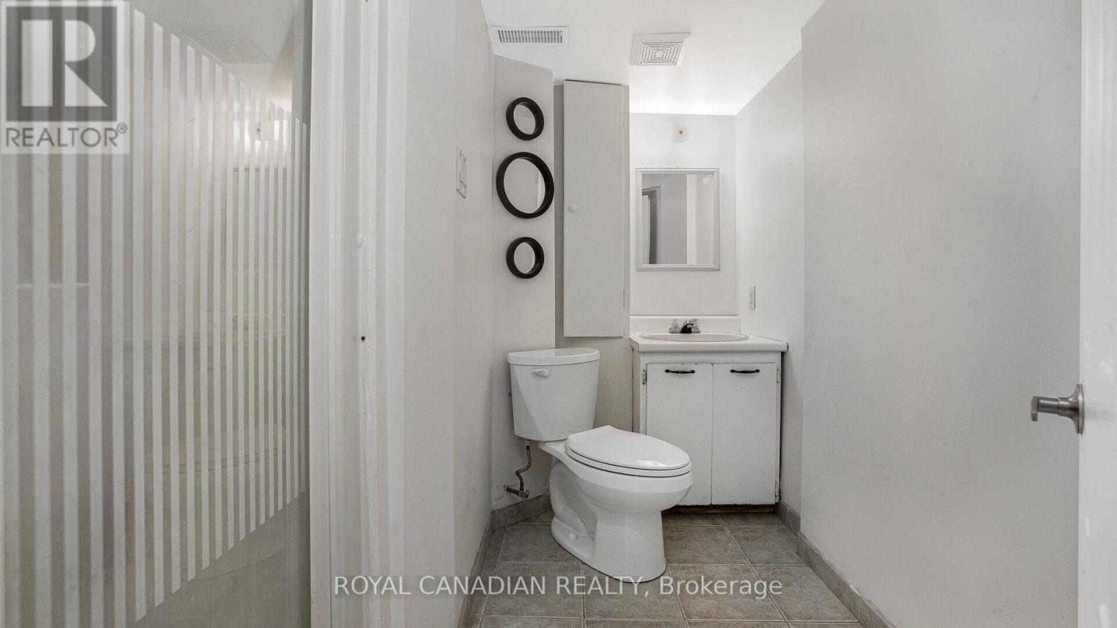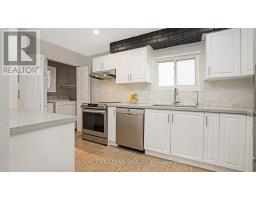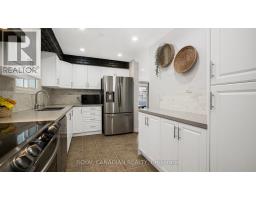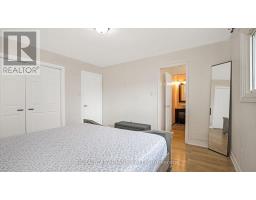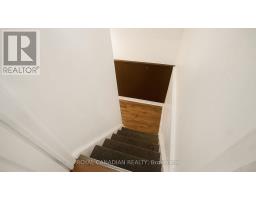18 Wabash Court Brampton, Ontario L6Z 1G8
$869,900
Stunning! 3-bedroom 3 Washroom detached home with rentable basement apartment in the very desirable Heart Lake West Community.This Charming home is situated on a cul-de-sac, perfect for young children and your own tranquility. The home features a huge pool-sized backyard with a deck, making it an ideal space for entertaining friends and family. The large primary bedroom offers closet and a 2-piece ensuite, providing plenty of space and comfort. Additionally, the finished basement is a self-contained in-law suite, complete with a bathroom, kitchen, bedroom, and family room, along with a separate entrance from the main floor, adding versatility and convenience. Conveniently close to parks, schools, transit, major highways, shopping, and a recreation centre, all within easy reach. Fully fenced backyard with a large porch, creating a private oasis. Premium lot. (id:50886)
Property Details
| MLS® Number | W11901775 |
| Property Type | Single Family |
| Community Name | Heart Lake West |
| ParkingSpaceTotal | 5 |
Building
| BathroomTotal | 3 |
| BedroomsAboveGround | 3 |
| BedroomsBelowGround | 1 |
| BedroomsTotal | 4 |
| Appliances | Dishwasher, Dryer, Refrigerator, Two Stoves, Washer |
| BasementFeatures | Apartment In Basement |
| BasementType | N/a |
| ConstructionStyleAttachment | Detached |
| CoolingType | Central Air Conditioning |
| ExteriorFinish | Brick, Vinyl Siding |
| FlooringType | Laminate, Tile |
| HalfBathTotal | 1 |
| HeatingFuel | Natural Gas |
| HeatingType | Forced Air |
| StoriesTotal | 2 |
| Type | House |
| UtilityWater | Municipal Water |
Parking
| Attached Garage |
Land
| Acreage | No |
| Sewer | Sanitary Sewer |
| SizeDepth | 106 Ft ,1 In |
| SizeFrontage | 20 Ft ,10 In |
| SizeIrregular | 20.86 X 106.15 Ft |
| SizeTotalText | 20.86 X 106.15 Ft |
Rooms
| Level | Type | Length | Width | Dimensions |
|---|---|---|---|---|
| Second Level | Primary Bedroom | 3.9 m | 3.65 m | 3.9 m x 3.65 m |
| Second Level | Bedroom 2 | 2.88 m | 2.74 m | 2.88 m x 2.74 m |
| Second Level | Bedroom 3 | 2.88 m | 2.7 m | 2.88 m x 2.7 m |
| Basement | Bedroom | Measurements not available | ||
| Main Level | Living Room | 4.58 m | 3.39 m | 4.58 m x 3.39 m |
| Main Level | Dining Room | 2.99 m | 2.49 m | 2.99 m x 2.49 m |
| Main Level | Kitchen | 4.54 m | 2.45 m | 4.54 m x 2.45 m |
https://www.realtor.ca/real-estate/27756134/18-wabash-court-brampton-heart-lake-west-heart-lake-west
Interested?
Contact us for more information
Ramandeep Singh Nandha
Broker
2896 Slough St Unit #1
Mississauga, Ontario L4T 1G3










