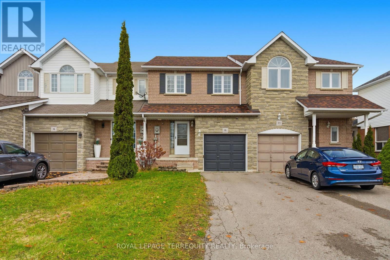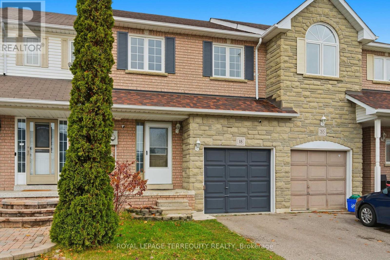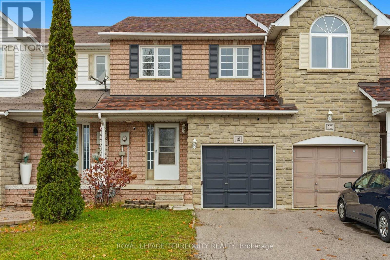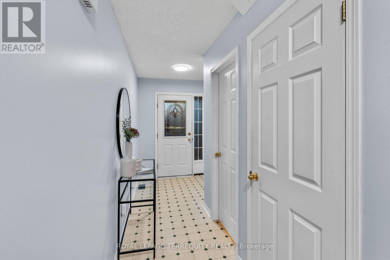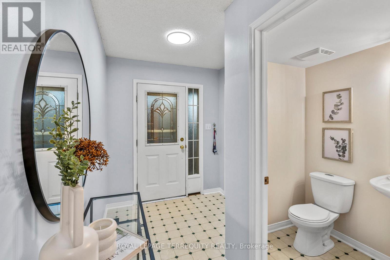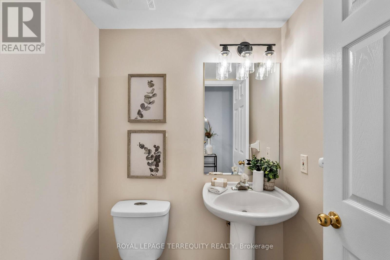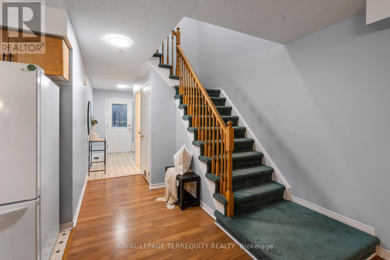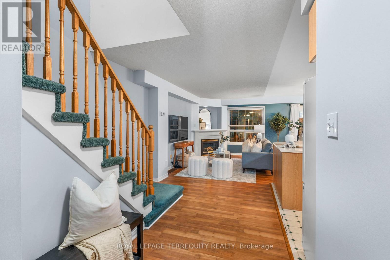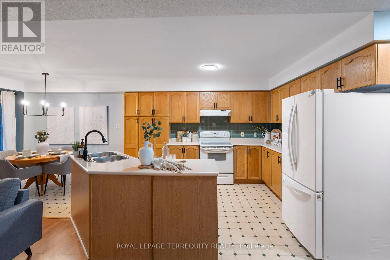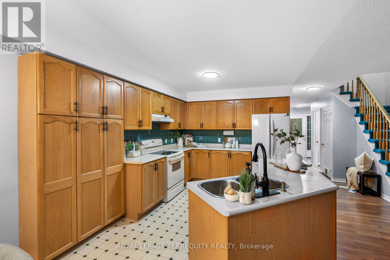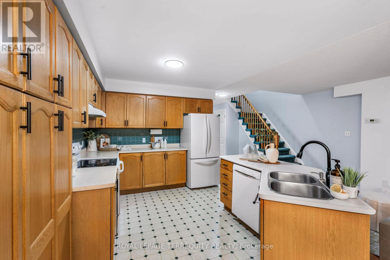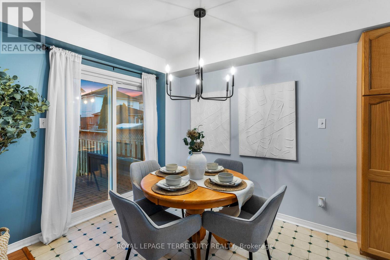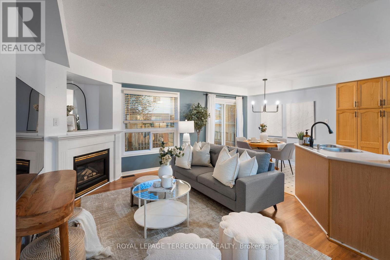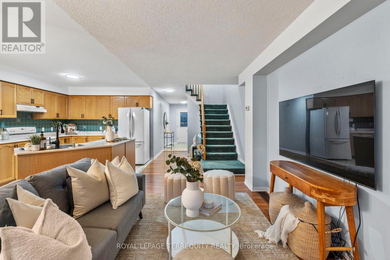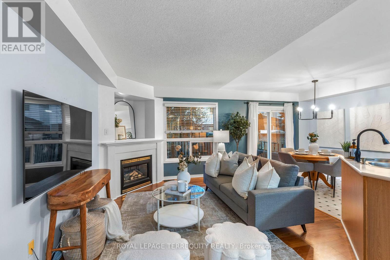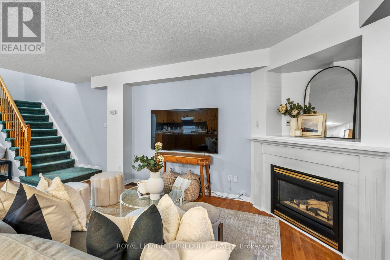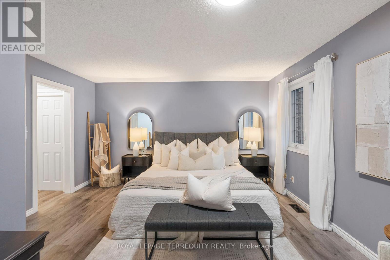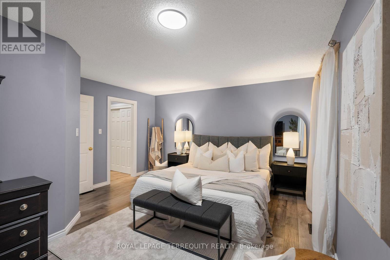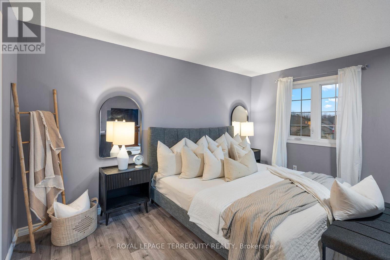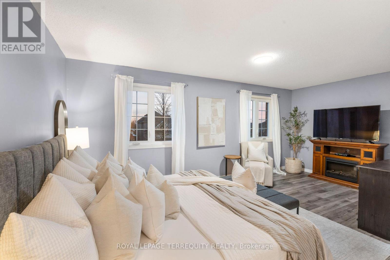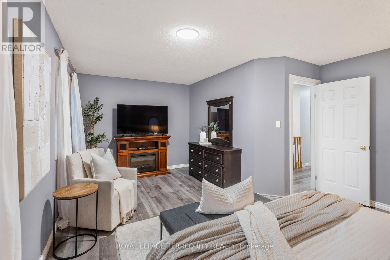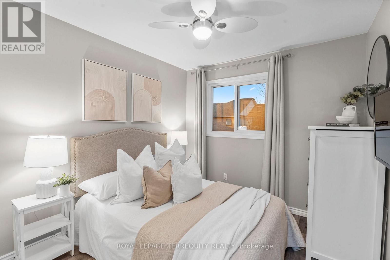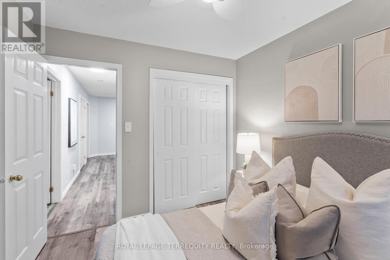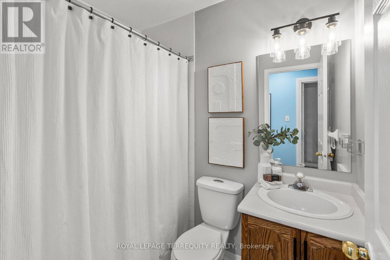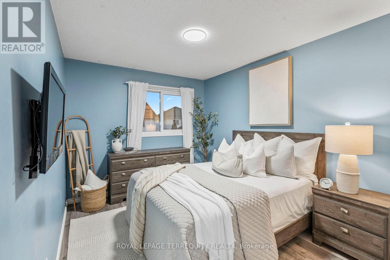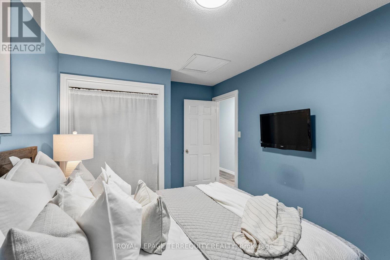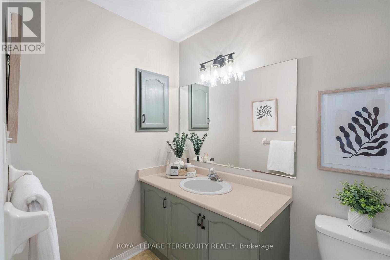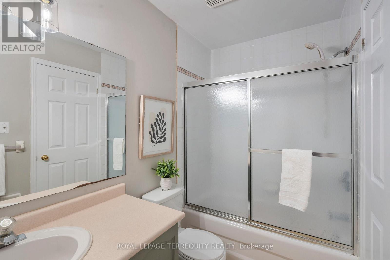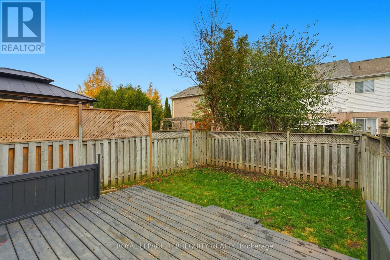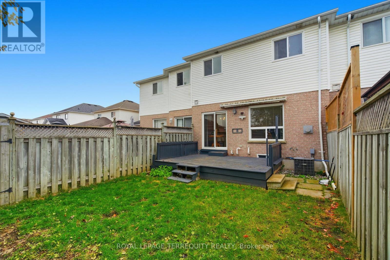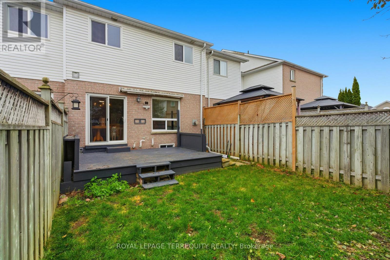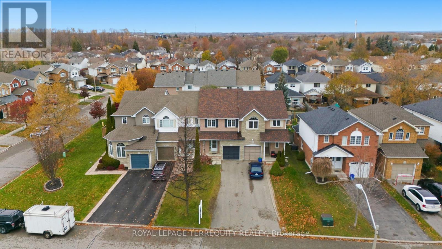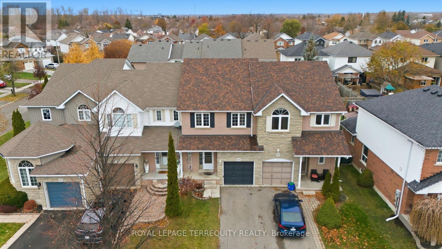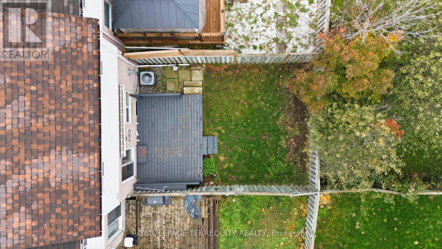18 Wade Square Clarington, Ontario L1E 3E5
$559,900
Welcome to this bright and spacious townhouse offering over 1,300 sq. ft. of thoughtfully designed living space. The open-concept main floor is ideal for modern living, featuring a large kitchen with center island, ample counter and cupboard space, and a dining area that opens to a fenced private backyard, perfect for summer gatherings and outdoor entertaining. The living room provides generous space and a gas fireplace, creating a cozy focal point for colder months and family time. Upstairs, the primary retreat is a true highlight, featuring double closets, large windows, and a 4-piece ensuite. Two additional generously sized bedrooms with large windows and double closets provide plenty of room for family, guests, or a home office.The partially finished basement offers flexible space for a rec room, hobby area, or additional living area, with the added potential of a rough-in for a 4th bathroom. Additional features include no sidewalk, three driveway parking spaces, and a garage space, adding convenience and accessibility. All of this is situated in the highly desirable Courtice community, close to schools, highways, restaurants, shopping, and so much more making this home an exceptional opportunity for anyone looking for space, comfort, and convenience. (id:50886)
Open House
This property has open houses!
2:00 pm
Ends at:4:00 pm
Property Details
| MLS® Number | E12563882 |
| Property Type | Single Family |
| Community Name | Courtice |
| Amenities Near By | Schools, Public Transit, Park |
| Community Features | School Bus, Community Centre |
| Equipment Type | Water Heater |
| Parking Space Total | 3 |
| Rental Equipment Type | Water Heater |
| Structure | Deck |
Building
| Bathroom Total | 3 |
| Bedrooms Above Ground | 3 |
| Bedrooms Below Ground | 1 |
| Bedrooms Total | 4 |
| Amenities | Fireplace(s) |
| Appliances | Water Heater, Dishwasher, Dryer, Stove, Washer, Refrigerator |
| Basement Development | Partially Finished |
| Basement Type | N/a (partially Finished) |
| Construction Style Attachment | Attached |
| Cooling Type | Central Air Conditioning |
| Exterior Finish | Brick |
| Fireplace Present | Yes |
| Flooring Type | Laminate, Carpeted |
| Foundation Type | Unknown |
| Half Bath Total | 1 |
| Heating Fuel | Natural Gas |
| Heating Type | Forced Air |
| Stories Total | 2 |
| Size Interior | 1,100 - 1,500 Ft2 |
| Type | Row / Townhouse |
| Utility Water | Municipal Water |
Parking
| Attached Garage | |
| Garage |
Land
| Acreage | No |
| Fence Type | Fully Fenced, Fenced Yard |
| Land Amenities | Schools, Public Transit, Park |
| Sewer | Sanitary Sewer |
| Size Depth | 104 Ft ,8 In |
| Size Frontage | 19 Ft ,9 In |
| Size Irregular | 19.8 X 104.7 Ft |
| Size Total Text | 19.8 X 104.7 Ft |
Rooms
| Level | Type | Length | Width | Dimensions |
|---|---|---|---|---|
| Second Level | Primary Bedroom | 5.62 m | 4.32 m | 5.62 m x 4.32 m |
| Second Level | Bedroom 2 | 2.89 m | 4.15 m | 2.89 m x 4.15 m |
| Second Level | Bedroom 3 | 2.62 m | 2.87 m | 2.62 m x 2.87 m |
| Basement | Bedroom 4 | Measurements not available | ||
| Main Level | Living Room | 2.77 m | 7.47 m | 2.77 m x 7.47 m |
| Main Level | Kitchen | 2.83 m | 3.82 m | 2.83 m x 3.82 m |
| Main Level | Dining Room | 2.83 m | 2.75 m | 2.83 m x 2.75 m |
https://www.realtor.ca/real-estate/29123711/18-wade-square-clarington-courtice-courtice
Contact Us
Contact us for more information
Brandon Singh
Broker
www.brandonsinghrealestate.ca/
www.facebook.com/brandonsinghrealestate/
www.linkedin.com/in/brandonsinghrealestate/
3000 Garden St #101a
Whitby, Ontario L1R 2G6
(905) 493-5220
(905) 493-5221
Daniela Rodrigues
Salesperson
3000 Garden St #101a
Whitby, Ontario L1R 2G6
(905) 493-5220
(905) 493-5221

