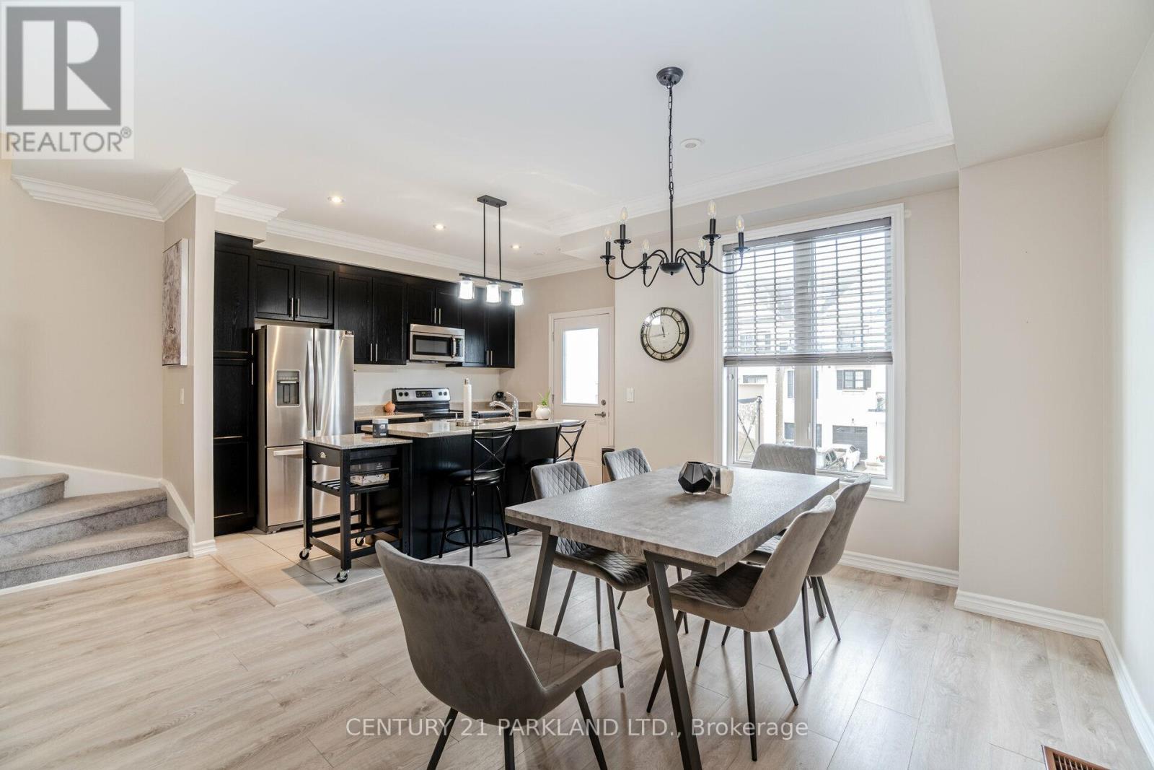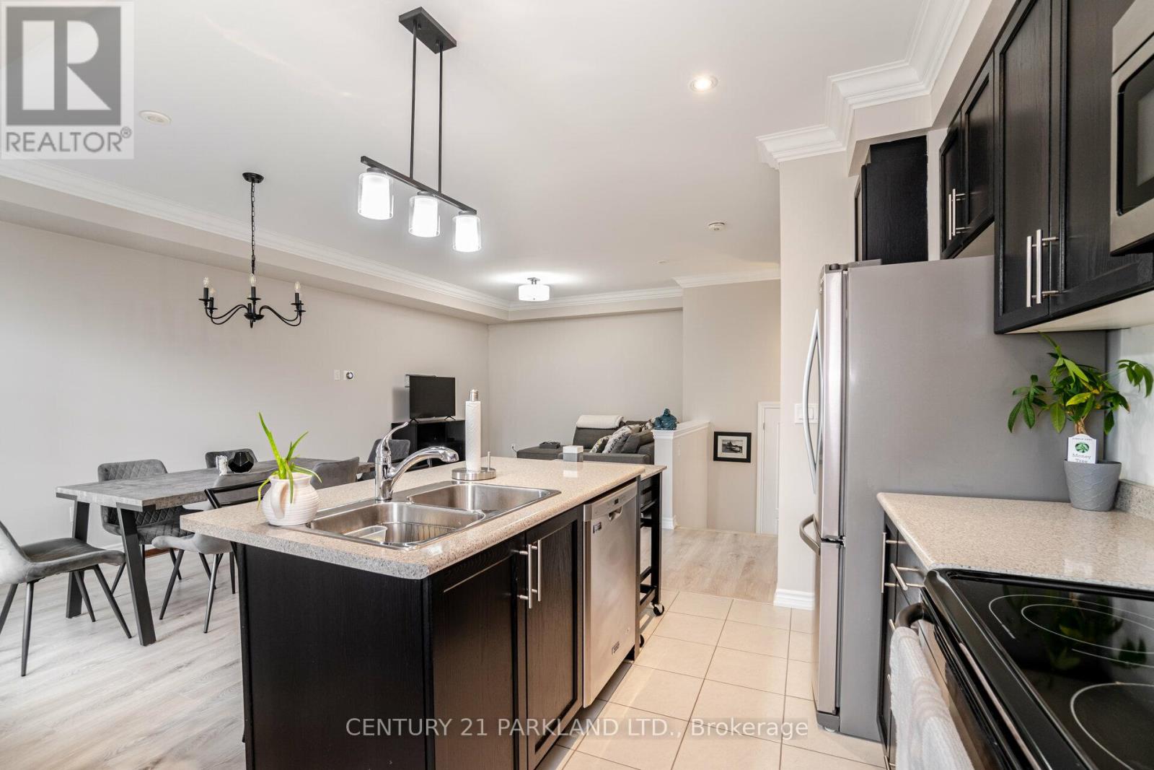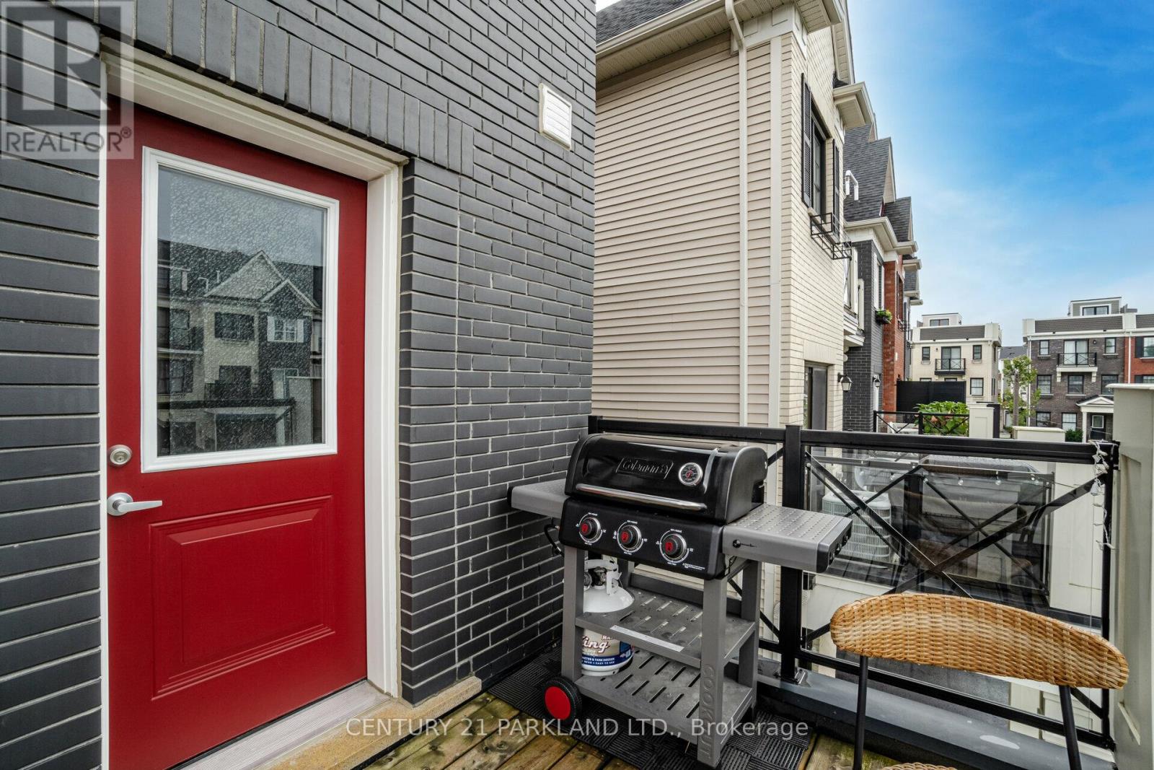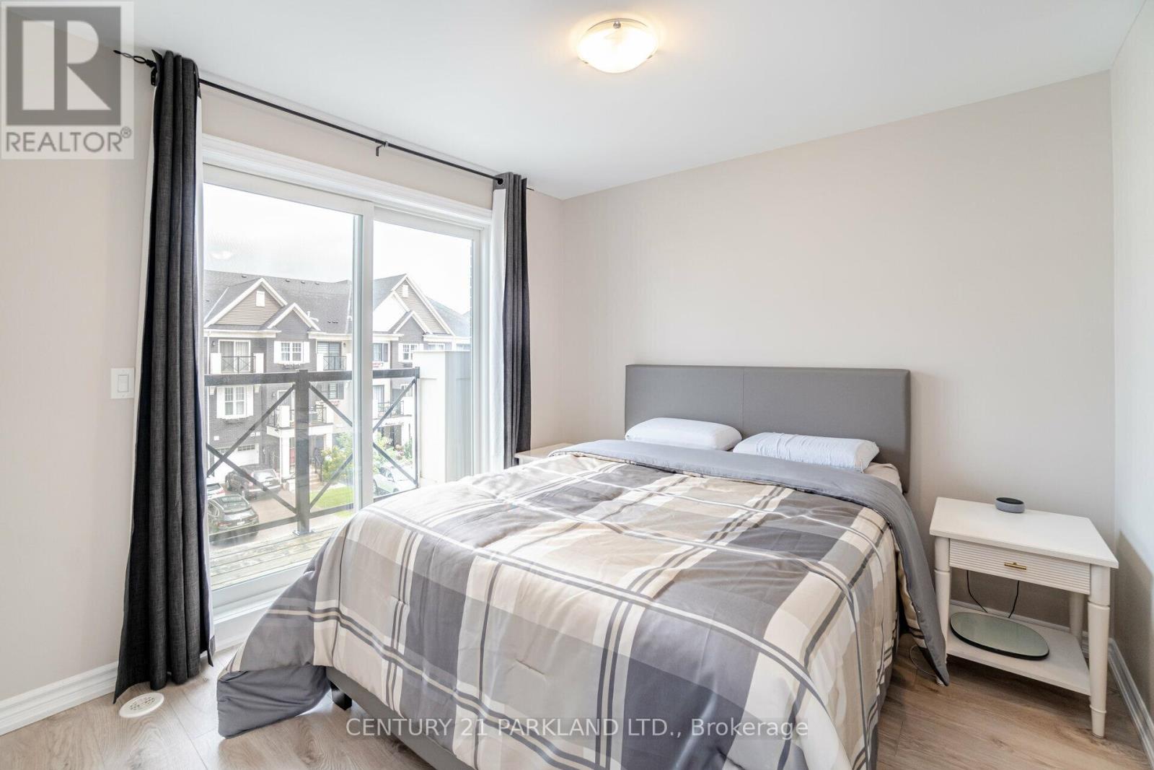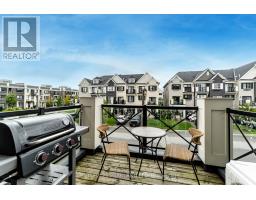18 Wimshaw Lane Whitchurch-Stouffville (Stouffville), Ontario L4A 8B7
$899,900
Stunning, Modern ""End Unit"" Townhome in Stouffville's Highly Desirable Baker Hill Community! *This is a Freehold Property with No Potl Fees!* Absolute Move in Ready & Upgraded thru-out! *Modern Laminate Floors thru-out w/Stained oak Staircase to match & White Pickets *Smooth Ceilings *Pot lights *Crown Moldings *9 ft. ceilings on main *Open concept Kitchen W/Extended Maple Cabinets, Center Island & W/O to a Balcony for Sun & BBQ! Private Driveway. Extra Deep 24ft. Garage w/direct access to house. This home comes absolute turn key with an excellent floor plan & well cared for! Close to: Schools, Parks, Restaurants, Shops, Go Train & Transit!! **** EXTRAS **** Stainless Steel Fridge, S/s Stove, B/I Dishwasher, Washer, Dryer, All Elf's, All Window Coverings, Garage Door Opener + Remotes, Central Vacuum, Furnace, Cac. *Energy Star Home!* *No Potl Fees, This is a Freehold End Unit Home!* (id:50886)
Open House
This property has open houses!
2:00 pm
Ends at:4:00 pm
Property Details
| MLS® Number | N9016946 |
| Property Type | Single Family |
| Community Name | Stouffville |
| AmenitiesNearBy | Hospital, Park, Public Transit, Schools |
| CommunityFeatures | Community Centre |
| ParkingSpaceTotal | 3 |
Building
| BathroomTotal | 3 |
| BedroomsAboveGround | 2 |
| BedroomsTotal | 2 |
| Appliances | Central Vacuum |
| BasementType | Crawl Space |
| ConstructionStyleAttachment | Attached |
| CoolingType | Central Air Conditioning |
| ExteriorFinish | Brick, Concrete |
| FlooringType | Ceramic, Laminate |
| FoundationType | Concrete |
| HalfBathTotal | 1 |
| HeatingFuel | Natural Gas |
| HeatingType | Forced Air |
| StoriesTotal | 3 |
| Type | Row / Townhouse |
| UtilityWater | Municipal Water |
Parking
| Attached Garage |
Land
| Acreage | No |
| LandAmenities | Hospital, Park, Public Transit, Schools |
| Sewer | Sanitary Sewer |
| SizeDepth | 49 Ft ,2 In |
| SizeFrontage | 25 Ft ,2 In |
| SizeIrregular | 25.2 X 49.21 Ft ; End Unit (freehold) |
| SizeTotalText | 25.2 X 49.21 Ft ; End Unit (freehold) |
Rooms
| Level | Type | Length | Width | Dimensions |
|---|---|---|---|---|
| Second Level | Living Room | 7.16 m | 3.6 m | 7.16 m x 3.6 m |
| Second Level | Dining Room | 7.16 m | 3.6 m | 7.16 m x 3.6 m |
| Second Level | Kitchen | 3.8 m | 2.7 m | 3.8 m x 2.7 m |
| Third Level | Primary Bedroom | 4.35 m | 3.3 m | 4.35 m x 3.3 m |
| Third Level | Bedroom 2 | 2.8 m | 2.58 m | 2.8 m x 2.58 m |
| Main Level | Foyer | 4.5 m | 2.14 m | 4.5 m x 2.14 m |
Interested?
Contact us for more information
Daniele Messina
Broker
2179 Danforth Ave.
Toronto, Ontario M4C 1K4








