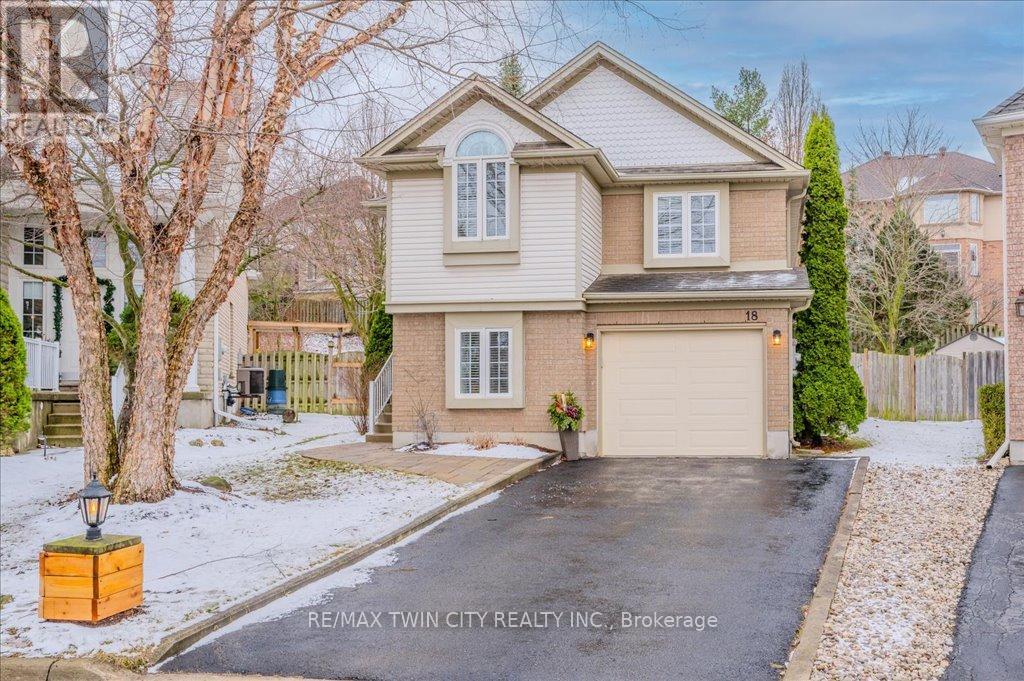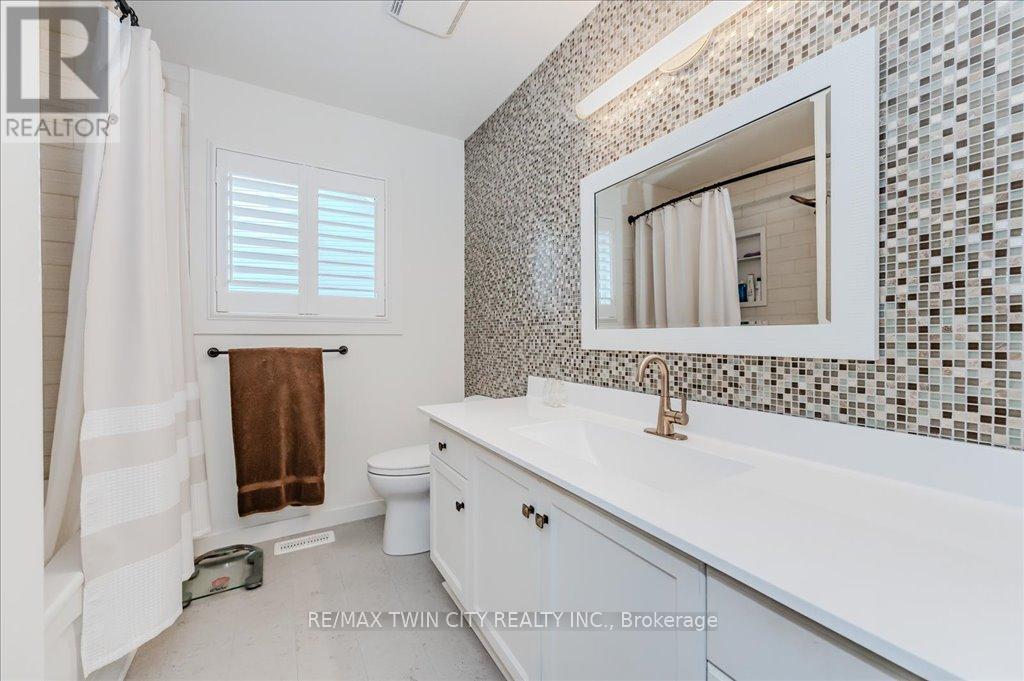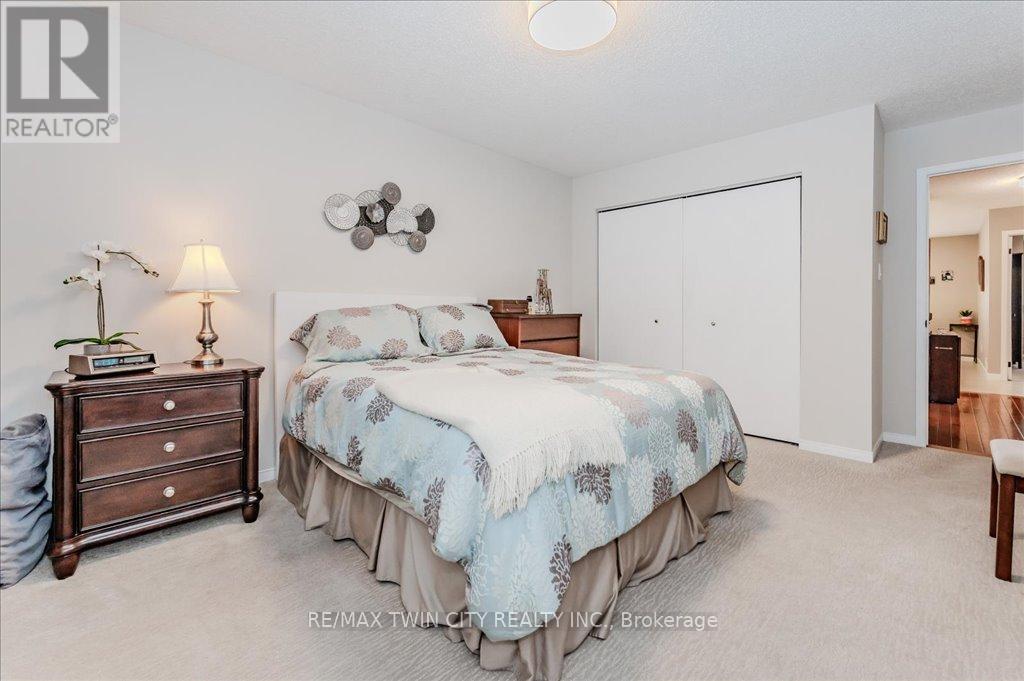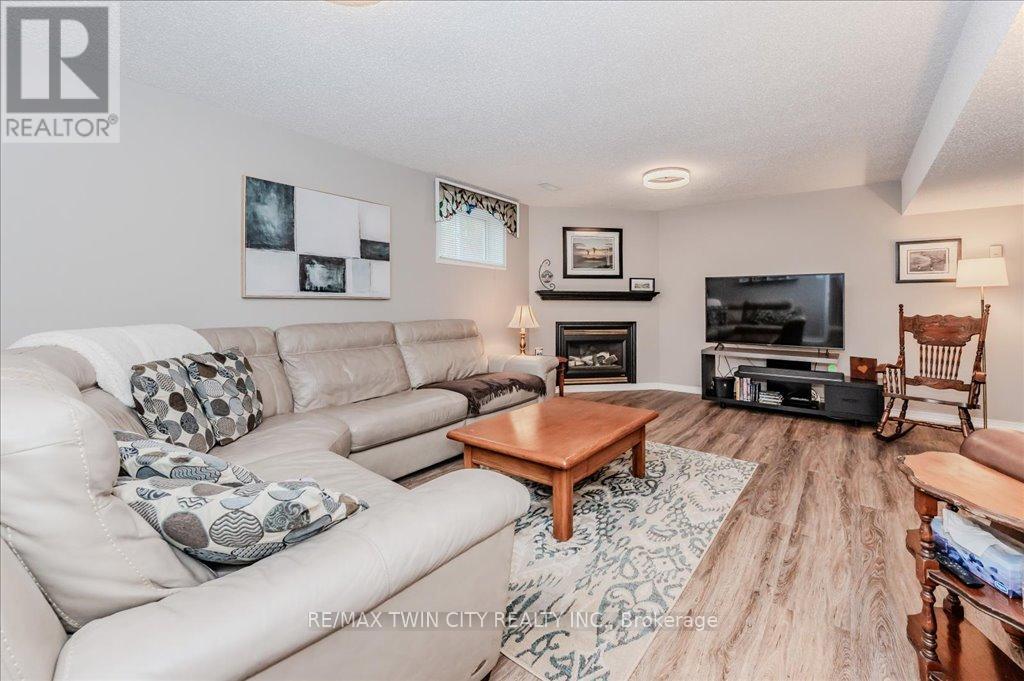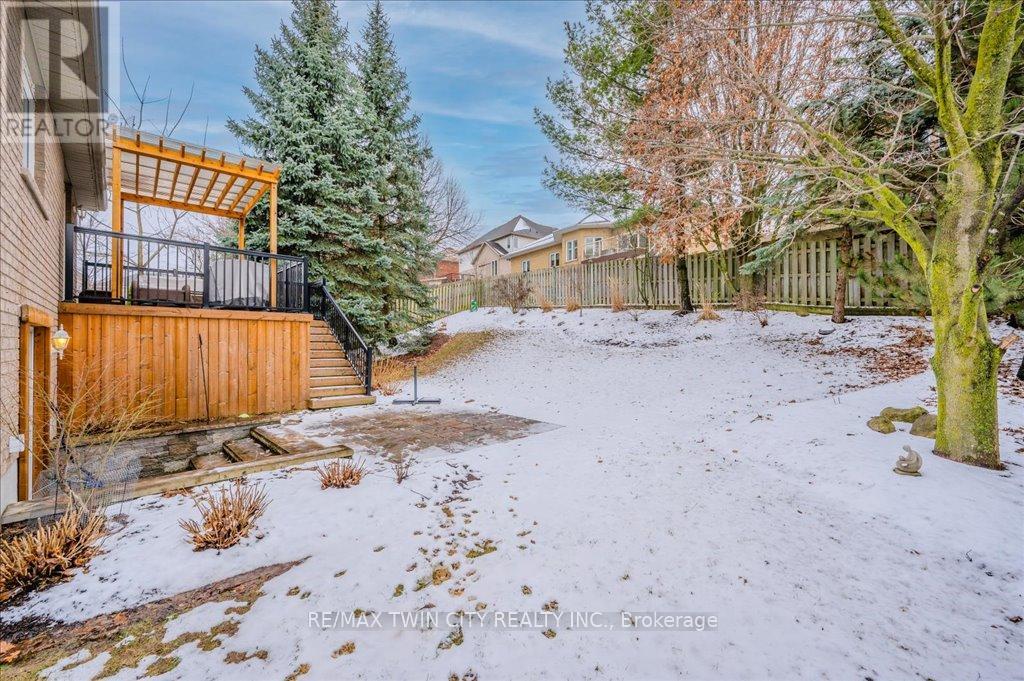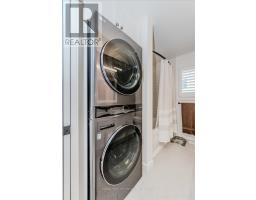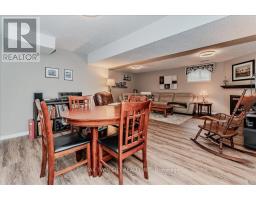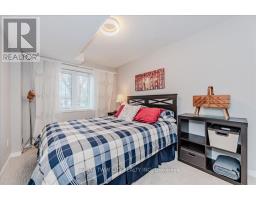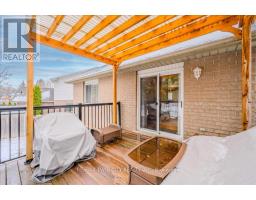18 Wrenwood Place Kitchener, Ontario N2A 4C7
$815,000
Have you ever dreamed of living in a peaceful, family-friendly court with wonderful neighbors and a private backyard? This charming raised bungalow in the heart of Idlewood/Lackner Woods offers exactly that and more. Nestled in one of Kitcheners most sought-after neighborhoods, this 2+1 bedroom home is perfectly situated near top-rated schools, shopping, and all the amenities you could ever need. Step inside and be wowed by the stunning, recently renovated kitchen. The modern design features luxurious cork flooring, a large wood-finished island, quartz countertops, and an abundance of built-in storage and cabinetry, complete with custom organizers. Its the perfect space for cooking and entertaining, all while overlooking your peaceful court. The main floor also boasts a beautifully updated bathroom that exudes a spa-like feel, and convenient stackable laundry for added functionality. The rest of the main floor you will love your large primary bedroom and the cozy living room, complete with sliding doors that lead out to your private upper deck, overlooking your meticulously kept garden the perfect place to relax or entertain. Downstairs, youll find an additional bedroom with a massive front window that lets in an abundance of natural light, as well as a rec room large enough for all your family gatherings and get-togethers. And with a walk-out to the backyard, youll have easy access to outdoor space for all your outdoor activities. This home offers the perfect blend of modern updates, thoughtful design, impeccable care and an incredible location. Whether youre enjoying the tranquility of your private backyard or entertaining friends in your open living spaces, this home is the ideal place to call your own. Must see to truly appreciate! (id:50886)
Property Details
| MLS® Number | X12045154 |
| Property Type | Single Family |
| Parking Space Total | 3 |
Building
| Bathroom Total | 2 |
| Bedrooms Above Ground | 2 |
| Bedrooms Below Ground | 1 |
| Bedrooms Total | 3 |
| Appliances | Garage Door Opener Remote(s), Dishwasher, Dryer, Stove, Washer, Refrigerator |
| Architectural Style | Raised Bungalow |
| Basement Development | Finished |
| Basement Features | Walk Out |
| Basement Type | N/a (finished) |
| Construction Style Attachment | Detached |
| Cooling Type | Central Air Conditioning |
| Exterior Finish | Brick Veneer, Concrete |
| Fireplace Present | Yes |
| Foundation Type | Poured Concrete |
| Heating Fuel | Natural Gas |
| Heating Type | Forced Air |
| Stories Total | 1 |
| Type | House |
| Utility Water | Municipal Water |
Parking
| Attached Garage | |
| Garage |
Land
| Acreage | No |
| Sewer | Sanitary Sewer |
| Size Depth | 126 Ft ,3 In |
| Size Frontage | 31 Ft ,1 In |
| Size Irregular | 31.16 X 126.25 Ft |
| Size Total Text | 31.16 X 126.25 Ft |
| Zoning Description | R4 |
Rooms
| Level | Type | Length | Width | Dimensions |
|---|---|---|---|---|
| Basement | Bathroom | 9.1 m | 4.9 m | 9.1 m x 4.9 m |
| Basement | Recreational, Games Room | 24.6 m | 19.8 m | 24.6 m x 19.8 m |
| Basement | Utility Room | 9.1 m | 7.2 m | 9.1 m x 7.2 m |
| Main Level | Living Room | 12.6 m | 20.4 m | 12.6 m x 20.4 m |
| Main Level | Bedroom | 9.5 m | 15.5 m | 9.5 m x 15.5 m |
| Main Level | Kitchen | 14.4 m | 16.9 m | 14.4 m x 16.9 m |
| Main Level | Bathroom | 8.7 m | 7.7 m | 8.7 m x 7.7 m |
| Main Level | Bedroom | 12.1 m | 16.5 m | 12.1 m x 16.5 m |
https://www.realtor.ca/real-estate/28082194/18-wrenwood-place-kitchener
Contact Us
Contact us for more information
Robyn Veber
Salesperson
www.robynveber.ca/
www.facebook.com/robynremaxtwincity
1400 Bishop St N Unit B
Cambridge, Ontario N1R 6W8
(519) 740-3690
(519) 740-7230
www.remaxtwincity.com/


