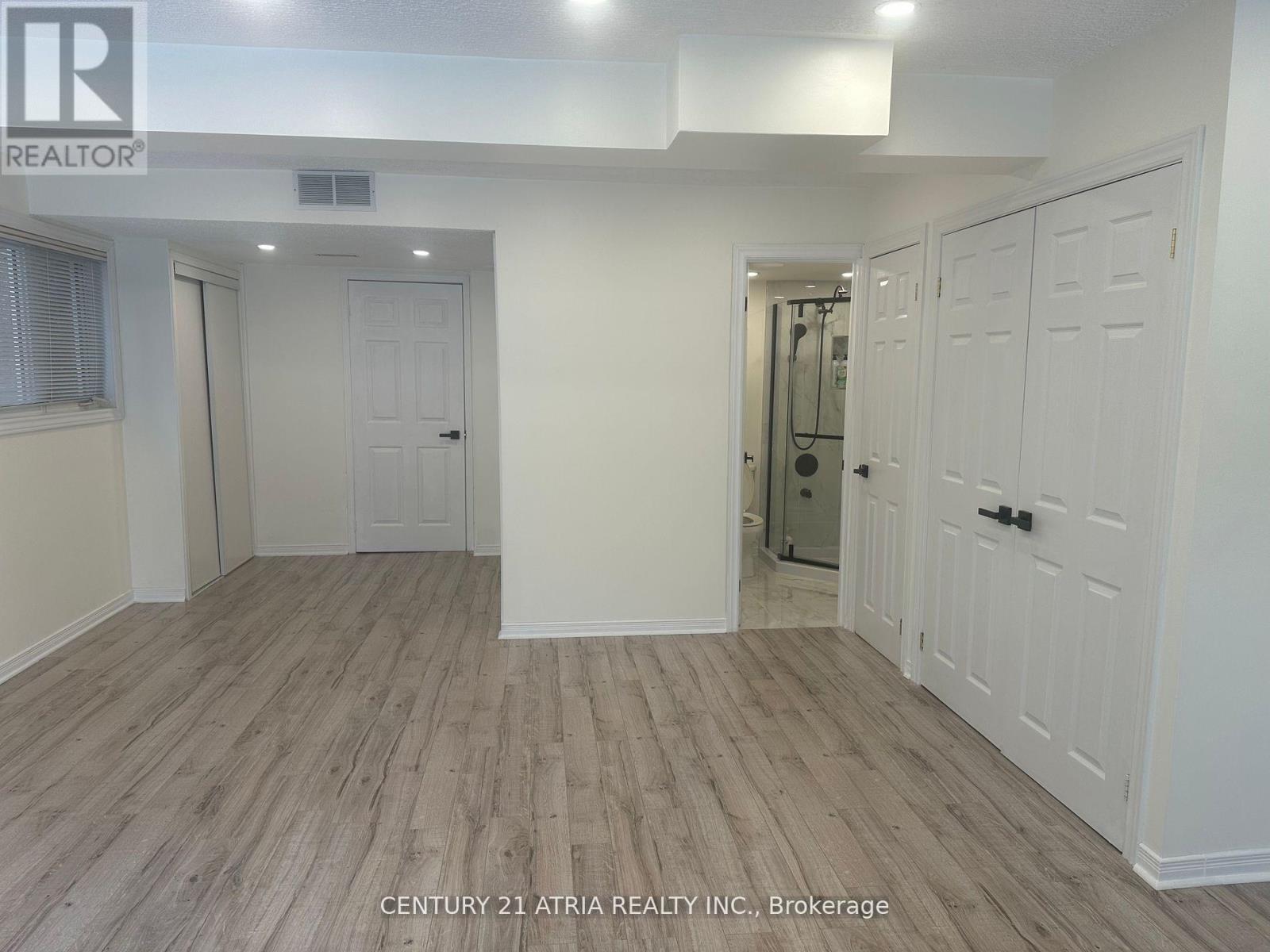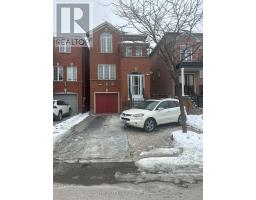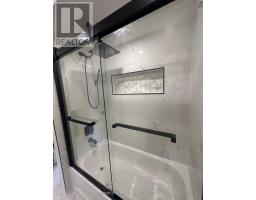18 Yellowood Circle Vaughan, Ontario L4J 8L9
$1,168,000
Good started home approximate 2350 sq ft in the desirable Patterson area.Stunning renovationfreshly paint for whole house. Update 3 modern washrooms, new vanities, back lite led mirrorsand shower doors. Practical semi ensuite layout for both rooms. All levels with pot lights. 3ways access to the house from garage, main door and side entrance door. Open concept recreationroom with walk out basement. Patio stone covered the whole backyard. No sidewalk. Easy accessto highway 7 and 407, public transit.Schools, Shopping mall, plaza, restaurants all nearby. ** This is a linked property.** (id:50886)
Property Details
| MLS® Number | N12062821 |
| Property Type | Single Family |
| Community Name | Patterson |
| Amenities Near By | Hospital, Park, Public Transit, Schools |
| Community Features | Community Centre |
| Equipment Type | Water Heater - Gas |
| Features | Carpet Free |
| Parking Space Total | 4 |
| Rental Equipment Type | Water Heater - Gas |
| Structure | Porch |
Building
| Bathroom Total | 4 |
| Bedrooms Above Ground | 3 |
| Bedrooms Total | 3 |
| Age | 16 To 30 Years |
| Appliances | Garage Door Opener Remote(s), Water Softener, Water Meter, Dishwasher, Dryer, Stove, Washer, Window Coverings, Refrigerator |
| Basement Development | Finished |
| Basement Features | Walk Out |
| Basement Type | N/a (finished) |
| Construction Style Attachment | Detached |
| Cooling Type | Central Air Conditioning |
| Exterior Finish | Brick |
| Fire Protection | Alarm System, Monitored Alarm |
| Fireplace Present | Yes |
| Flooring Type | Hardwood, Ceramic, Laminate |
| Foundation Type | Concrete |
| Half Bath Total | 1 |
| Heating Fuel | Natural Gas |
| Heating Type | Forced Air |
| Stories Total | 2 |
| Size Interior | 1,500 - 2,000 Ft2 |
| Type | House |
| Utility Water | Municipal Water |
Parking
| Attached Garage | |
| Garage |
Land
| Acreage | No |
| Land Amenities | Hospital, Park, Public Transit, Schools |
| Sewer | Sanitary Sewer |
| Size Depth | 112 Ft |
| Size Frontage | 24 Ft ,2 In |
| Size Irregular | 24.2 X 112 Ft |
| Size Total Text | 24.2 X 112 Ft |
Rooms
| Level | Type | Length | Width | Dimensions |
|---|---|---|---|---|
| Second Level | Primary Bedroom | 6.38 m | 3.25 m | 6.38 m x 3.25 m |
| Second Level | Bedroom 2 | 2.97 m | 3.25 m | 2.97 m x 3.25 m |
| Second Level | Bedroom 3 | 3.68 m | 2.95 m | 3.68 m x 2.95 m |
| Basement | Recreational, Games Room | 7.21 m | 5.03 m | 7.21 m x 5.03 m |
| Main Level | Living Room | 2.94 m | 2.93 m | 2.94 m x 2.93 m |
| Main Level | Dining Room | 5.94 m | 2.93 m | 5.94 m x 2.93 m |
| Main Level | Family Room | 5.05 m | 3.4 m | 5.05 m x 3.4 m |
| Main Level | Kitchen | 3.48 m | 2.72 m | 3.48 m x 2.72 m |
| Main Level | Eating Area | 3.48 m | 2.34 m | 3.48 m x 2.34 m |
Utilities
| Cable | Available |
| Sewer | Installed |
https://www.realtor.ca/real-estate/28122784/18-yellowood-circle-vaughan-patterson-patterson
Contact Us
Contact us for more information
Fonda Suk King Chiu
Salesperson
C200-1550 Sixteenth Ave Bldg C South
Richmond Hill, Ontario L4B 3K9
(905) 883-1988
(905) 883-8108
www.century21atria.com/



































