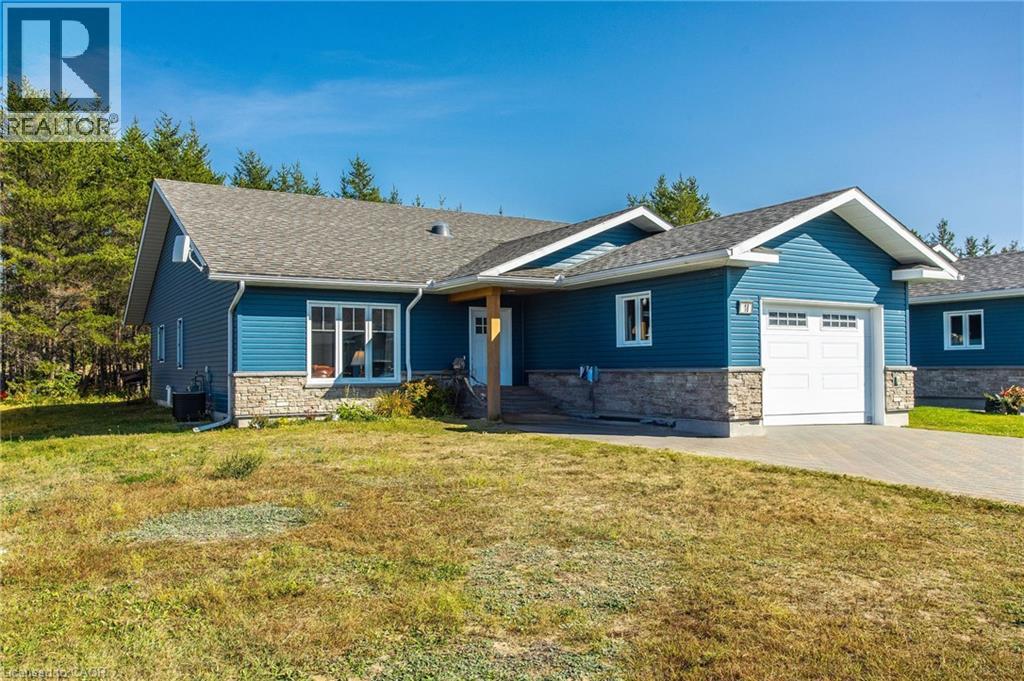18 Yusko Crescent Espanola, Ontario P5E 0A2
$449,900
Enjoy carefree living in this newer, one-owner bungalow ideally located close to shopping, dining, hospital, ball fields, ski hill and so much more! Perfect for first-time homebuyers, or those looking to downsize, it features 2 large bedrooms, a primary ensuite with an accessible walk-in shower, a second 4-piece bathroom, skylight in the second bedroom, attached garage, and a high-and-dry crawl space with ample storage. The well-designed kitchen is a chef's delight, with garden doors opening to a back patio and laundry facilities conveniently tucked in the corner. The spacious living/dining room is perfect for hosting family and friends. Call today for full details and to view! (id:50886)
Open House
This property has open houses!
11:00 am
Ends at:1:00 pm
Property Details
| MLS® Number | 40770697 |
| Property Type | Single Family |
| Amenities Near By | Golf Nearby, Hospital, Park, Shopping, Ski Area |
| Communication Type | High Speed Internet |
| Features | Skylight |
| Parking Space Total | 2 |
Building
| Bathroom Total | 2 |
| Bedrooms Above Ground | 2 |
| Bedrooms Total | 2 |
| Appliances | Dishwasher, Dryer, Refrigerator, Stove, Washer |
| Architectural Style | Bungalow |
| Basement Development | Unfinished |
| Basement Type | Crawl Space (unfinished) |
| Construction Style Attachment | Link |
| Cooling Type | Central Air Conditioning |
| Exterior Finish | Brick Veneer, Vinyl Siding |
| Heating Fuel | Natural Gas |
| Heating Type | Forced Air |
| Stories Total | 1 |
| Size Interior | 1,200 Ft2 |
| Type | House |
| Utility Water | Municipal Water |
Parking
| Attached Garage |
Land
| Acreage | No |
| Land Amenities | Golf Nearby, Hospital, Park, Shopping, Ski Area |
| Sewer | Municipal Sewage System |
| Size Depth | 90 Ft |
| Size Frontage | 49 Ft |
| Size Total Text | Under 1/2 Acre |
| Zoning Description | R3-5 |
Rooms
| Level | Type | Length | Width | Dimensions |
|---|---|---|---|---|
| Main Level | 4pc Bathroom | Measurements not available | ||
| Main Level | Bedroom | 14'8'' x 10'8'' | ||
| Main Level | 3pc Bathroom | Measurements not available | ||
| Main Level | Primary Bedroom | 12'6'' x 15'0'' | ||
| Main Level | Kitchen | 13'2'' x 12'0'' | ||
| Main Level | Living Room | 25'11'' x 13'11'' |
https://www.realtor.ca/real-estate/28879468/18-yusko-crescent-espanola
Contact Us
Contact us for more information
Chloe Bichette
Broker of Record
114 Centre Street
Espanola, Ontario P5E 1S4
(705) 918-2456
realnorthernliving.ca/



















































