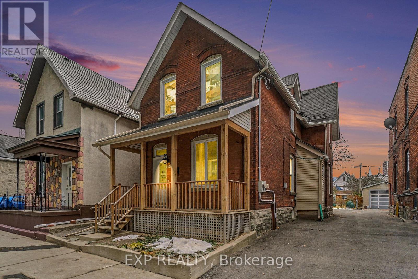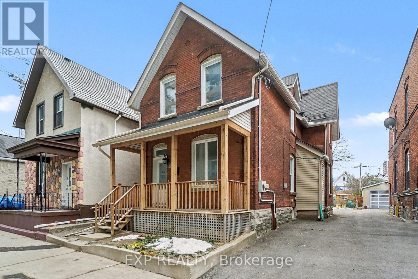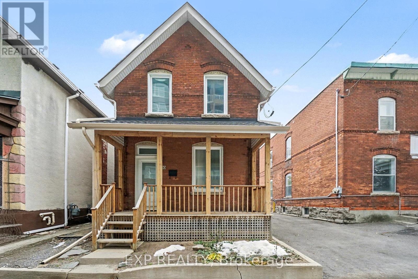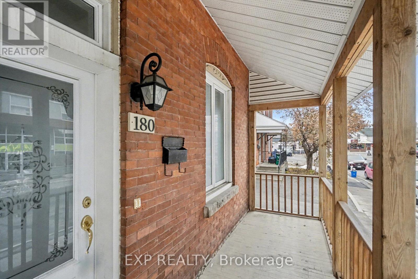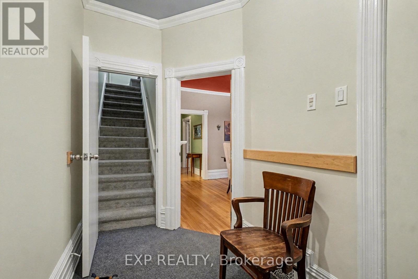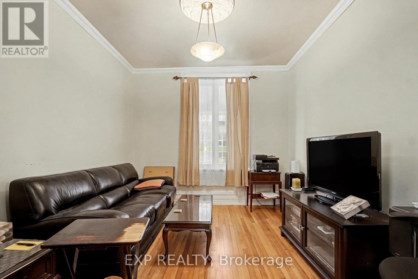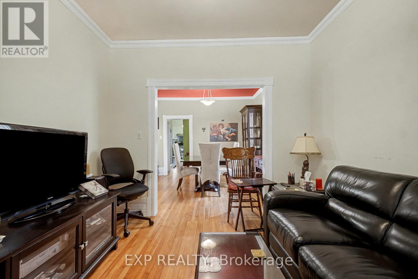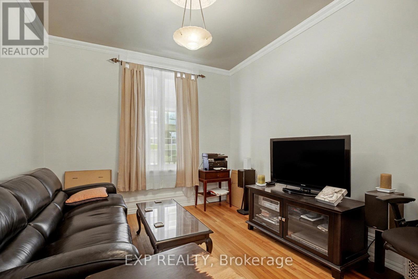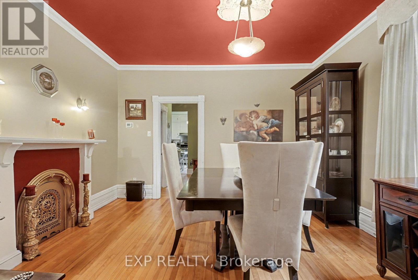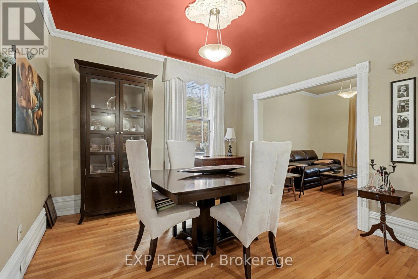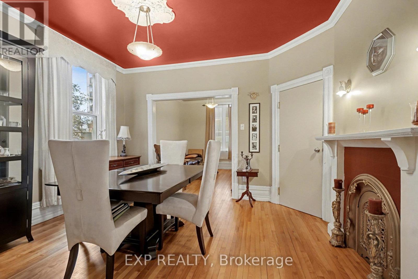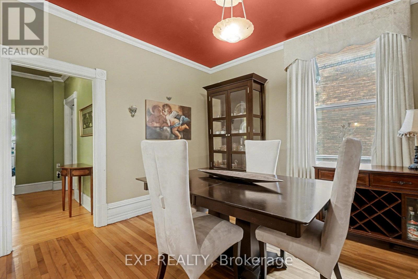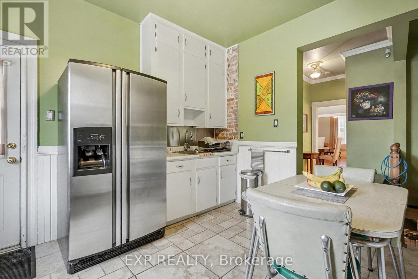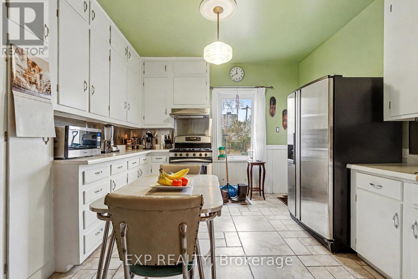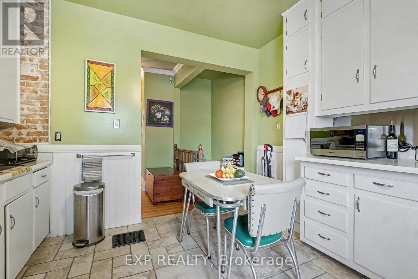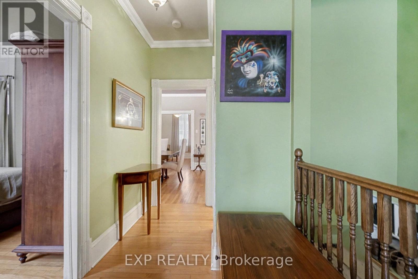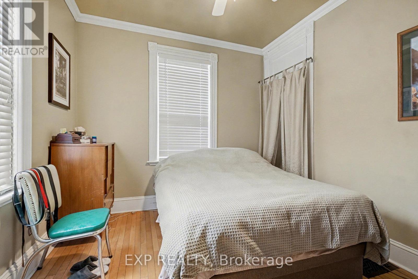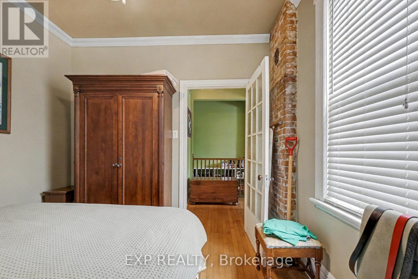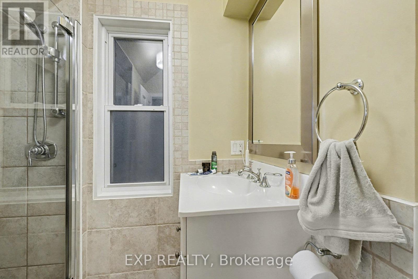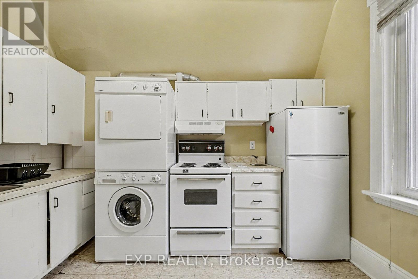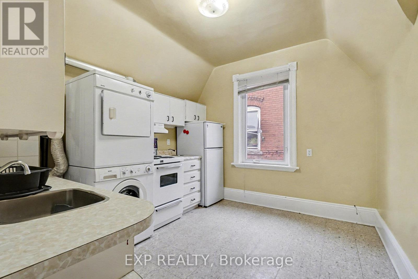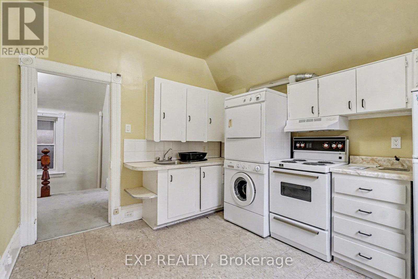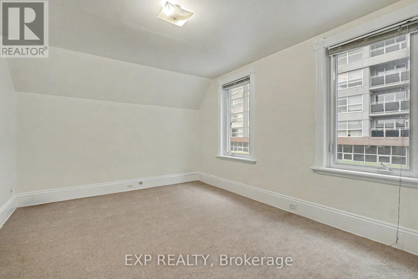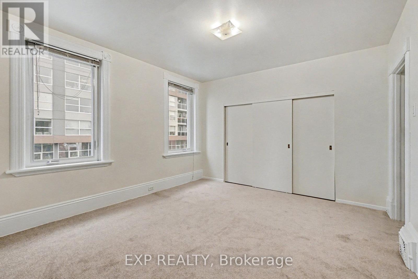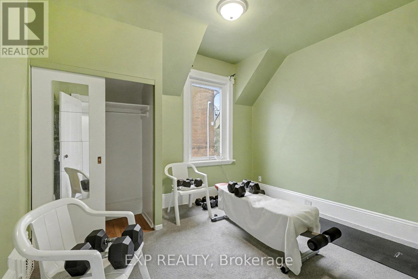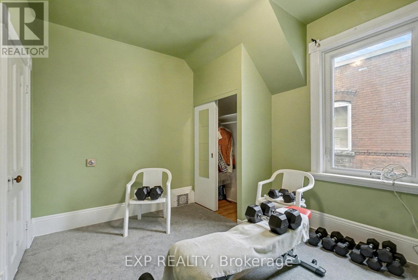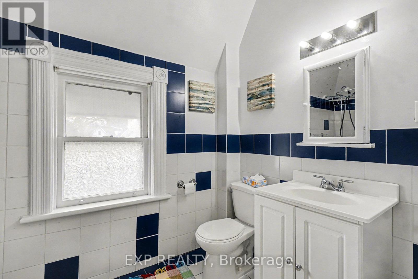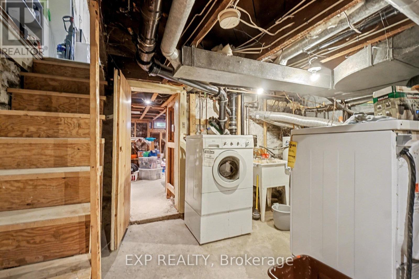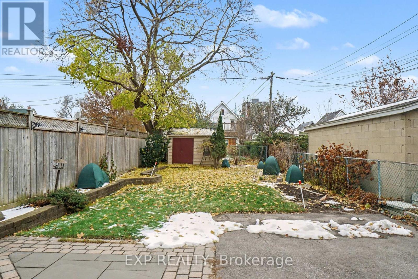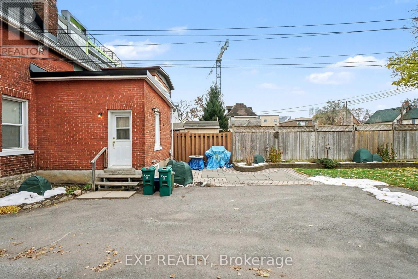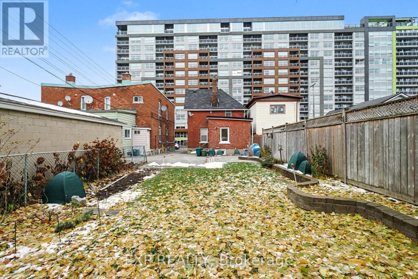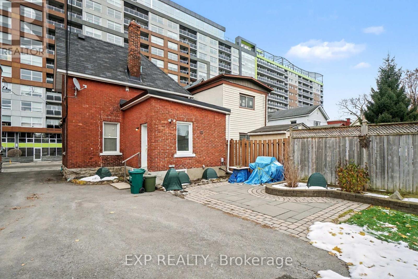180 Bell Street N Ottawa, Ontario K1R 7E5
$785,000
INCOME POTENTIAL Shines In This Versatile 2 Bed, 2 Bath Duplex, Ideally Suited For Those Seeking Flexibility, Rental Income, Or The Option To Convert The Property Into A Comfortable Single-Family Home. This Well-Maintained Property Combines A Practical Two-Unit Layout With Classic Character And A Highly Convenient Location, Offering Strong Long-Term Value For Both Owners And Investors. The Main Floor Unit Features A Comfortable Living Room, A Separate Dining Room, A Well-Sized Bedroom, And A Convenient 3-Piece Bathroom. Hardwood Floors, High Ceilings, Crown Moldings, Exposed Brick, And Substantial Millwork Add Warmth, Style, And Timeless Appeal Throughout, Creating A Welcoming Atmosphere Filled With Character. The Second-Floor Unit Includes One Spacious Bedroom, A Dedicated Living Room, And A 4-Piece Bathroom, Providing Excellent Flexibility For Tenants, Extended Family, Or A Future Unified Floor Plan. Laundry Is Located Both On The Upper Level And In The Lower Level, Allowing Each Living Space To Enjoy Independent And Convenient Access. The Lower Level Offers Additional Storage, A Second Laundry Area, And A Rough-In, Presenting Opportunities For Future Customization Or Additional Finished Space If Desired. Set On A Large Lot, The Home Provides Generous Outdoor Space, Including A Landscaped Backyard Patio Ideal For Relaxation, Outdoor Dining, Gardening, Or Hosting Guests. The Deep Lot Also Creates Potential For Enhancements, Appealing To Buyers Interested In Expanding Or Personalizing The Property Further. Located In A Highly Desirable Neighbourhood, The Home Is Just Steps To Shops, Cafés, Restaurants, Transit Options, Parks, Schools, And Essential Amenities, Supporting A Convenient, Walkable, And Enjoyable Urban Lifestyle. A Remarkable Opportunity To Own A Property Offering Character, Flexibility, And Strong Growth Potential In A Sought-After Community. (id:50886)
Property Details
| MLS® Number | X12571652 |
| Property Type | Multi-family |
| Community Name | 4205 - West Centre Town |
| Amenities Near By | Public Transit |
| Equipment Type | Water Heater - Gas, Water Heater |
| Parking Space Total | 2 |
| Rental Equipment Type | Water Heater - Gas, Water Heater |
| Structure | Shed |
Building
| Bathroom Total | 2 |
| Bedrooms Above Ground | 2 |
| Bedrooms Total | 2 |
| Appliances | Dryer, Hood Fan, Stove, Washer, Refrigerator |
| Basement Development | Unfinished |
| Basement Type | Full (unfinished) |
| Cooling Type | Central Air Conditioning |
| Exterior Finish | Brick |
| Foundation Type | Block, Concrete |
| Heating Fuel | Natural Gas |
| Heating Type | Forced Air |
| Stories Total | 2 |
| Size Interior | 1,100 - 1,500 Ft2 |
| Type | Duplex |
| Utility Water | Municipal Water |
Parking
| No Garage |
Land
| Acreage | No |
| Fence Type | Fenced Yard |
| Land Amenities | Public Transit |
| Landscape Features | Landscaped |
| Sewer | Sanitary Sewer |
| Size Depth | 142 Ft ,7 In |
| Size Frontage | 28 Ft ,8 In |
| Size Irregular | 28.7 X 142.6 Ft |
| Size Total Text | 28.7 X 142.6 Ft |
| Zoning Description | R4t |
Rooms
| Level | Type | Length | Width | Dimensions |
|---|---|---|---|---|
| Second Level | Kitchen | 3.18 m | 3.11 m | 3.18 m x 3.11 m |
| Second Level | Living Room | 3.56 m | 3.51 m | 3.56 m x 3.51 m |
| Second Level | Bedroom | 3.57 m | 2.59 m | 3.57 m x 2.59 m |
| Second Level | Bathroom | 2.88 m | 1.85 m | 2.88 m x 1.85 m |
| Lower Level | Utility Room | 6.91 m | 6.15 m | 6.91 m x 6.15 m |
| Lower Level | Other | 4.89 m | 3.85 m | 4.89 m x 3.85 m |
| Lower Level | Other | 4.68 m | 3.36 m | 4.68 m x 3.36 m |
| Main Level | Foyer | 1.7 m | 1.63 m | 1.7 m x 1.63 m |
| Main Level | Dining Room | 3.56 m | 2.89 m | 3.56 m x 2.89 m |
| Main Level | Living Room | 3.51 m | 2.88 m | 3.51 m x 2.88 m |
| Main Level | Bathroom | 2.49 m | 1.7 m | 2.49 m x 1.7 m |
| Main Level | Kitchen | 3.87 m | 3.85 m | 3.87 m x 3.85 m |
| Main Level | Bedroom | 3.18 m | 2.66 m | 3.18 m x 2.66 m |
| Main Level | Other | 3.18 m | 1.94 m | 3.18 m x 1.94 m |
Utilities
| Cable | Installed |
| Electricity | Installed |
| Sewer | Installed |
https://www.realtor.ca/real-estate/29131466/180-bell-street-n-ottawa-4205-west-centre-town
Contact Us
Contact us for more information
Dimitrios Kalogeropoulos
Broker
www.agentdk.com/
www.facebook.com/AgentDKTeam
x.com/AgentDK_eXp
ca.linkedin.com/in/agentdk/
101-200 Glenroy Gilbert Drive
Ottawa, Ontario K2J 5W2
(866) 530-7737
(647) 849-3180
exprealty.ca/

