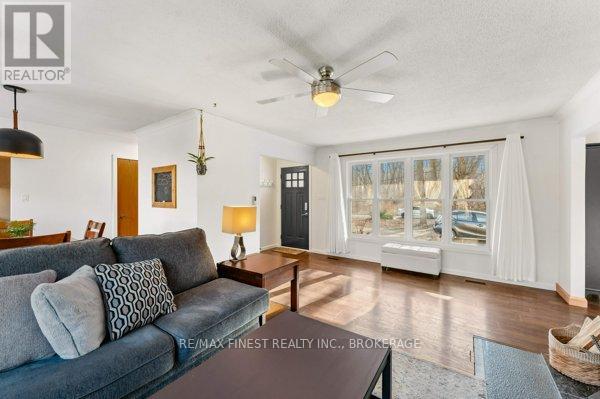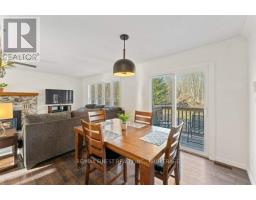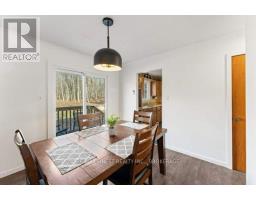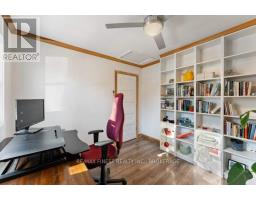180 Black Rapids Road Leeds And The Thousand Islands, Ontario K0E 1N0
$599,000
Charming Updated Bungalow on 18 Acres of Wooded Privacy Perfect for Your Dream Home Nestled on a tranquil, wooded 18-acre lot, this beautifully updated home offers the perfect blend of privacy, space, and modern convenience. Surrounded by mature maple trees, the property provides a peaceful retreat where you can enjoy the changing seasons in complete serenity. The home features a thoughtful open layout with expansive living areas, large windows that flood each room with natural light, and a seamless connection to the natural beauty surrounding you. The spacious floor plan includes generous living spaces ideal for both relaxation and entertaining. The recent updates to the interior offer a perfect balance of modern living and classic charm. The massive a game room, or additional bedrooms, the possibilities are boundless. In addition to the home, the property includes a garage, providing ample storage space for all your needs. Outside, the wooded landscape provides the perfect backdrop for nature walks, outdoor activities, or simply enjoying the peaceful seclusion of the property. Located just a short drive from Charleston Lake and a variety of other small bodies of water, this home offers endless opportunities for water enthusiasts to explore. Whether you enjoy boating, kayaking, or simply relaxing by the water, the region is a haven for outdoor adventures. The picturesque Thousand Islands are also nearby, adding even more natural beauty and recreational options to the area. This home is more than just a place to live it's a place to thrive. Whether you're looking for a serene retreat, a space to entertain, or room to expand, this property has it all. Don't miss the chance to make this extraordinary home yours! (id:50886)
Open House
This property has open houses!
2:00 pm
Ends at:4:00 pm
Property Details
| MLS® Number | X12058805 |
| Property Type | Single Family |
| Community Name | 824 - Rear of Leeds - Lansdowne Twp |
| Features | Wooded Area |
| Parking Space Total | 9 |
| Structure | Deck, Patio(s) |
Building
| Bathroom Total | 2 |
| Bedrooms Above Ground | 3 |
| Bedrooms Total | 3 |
| Appliances | Dryer, Stove, Washer, Window Coverings, Refrigerator |
| Basement Development | Unfinished |
| Basement Type | Full (unfinished) |
| Construction Style Attachment | Detached |
| Exterior Finish | Concrete, Vinyl Siding |
| Fireplace Present | Yes |
| Foundation Type | Block |
| Half Bath Total | 1 |
| Heating Fuel | Oil |
| Heating Type | Forced Air |
| Stories Total | 2 |
| Size Interior | 700 - 1,100 Ft2 |
| Type | House |
| Utility Water | Drilled Well |
Parking
| Attached Garage | |
| Garage |
Land
| Acreage | No |
| Sewer | Septic System |
| Size Depth | 806 Ft |
| Size Frontage | 1558 Ft |
| Size Irregular | 1558 X 806 Ft |
| Size Total Text | 1558 X 806 Ft |
Rooms
| Level | Type | Length | Width | Dimensions |
|---|---|---|---|---|
| Basement | Other | 2.77 m | 10.01 m | 2.77 m x 10.01 m |
| Basement | Utility Room | 9.04 m | 3.66 m | 9.04 m x 3.66 m |
| Basement | Other | 3.35 m | 9.75 m | 3.35 m x 9.75 m |
| Main Level | Kitchen | 3.28 m | 2.67 m | 3.28 m x 2.67 m |
| Main Level | Bathroom | 2.36 m | 2.26 m | 2.36 m x 2.26 m |
| Main Level | Living Room | 6.02 m | 3.86 m | 6.02 m x 3.86 m |
| Main Level | Dining Room | 2.97 m | 2.57 m | 2.97 m x 2.57 m |
| Main Level | Primary Bedroom | 3.89 m | 4.06 m | 3.89 m x 4.06 m |
| Main Level | Bedroom 2 | 4.06 m | 3 m | 4.06 m x 3 m |
| Main Level | Bedroom 3 | 3.28 m | 3.02 m | 3.28 m x 3.02 m |
| Main Level | Foyer | 2.57 m | 2.24 m | 2.57 m x 2.24 m |
Contact Us
Contact us for more information
Ryan Malcolm
Salesperson
www.malcolmfitzdoseger.com/
105-1329 Gardiners Rd
Kingston, Ontario K7P 0L8
(613) 389-7777
remaxfinestrealty.com/
Jen Fitzpatrick
Broker
www.malcolmfitzdoseger.com/
105-1329 Gardiners Rd
Kingston, Ontario K7P 0L8
(613) 389-7777
remaxfinestrealty.com/
Jake Doseger
Salesperson
www.malcolmfitzdoseger.com/
105-1329 Gardiners Rd
Kingston, Ontario K7P 0L8
(613) 389-7777
remaxfinestrealty.com/

























































































