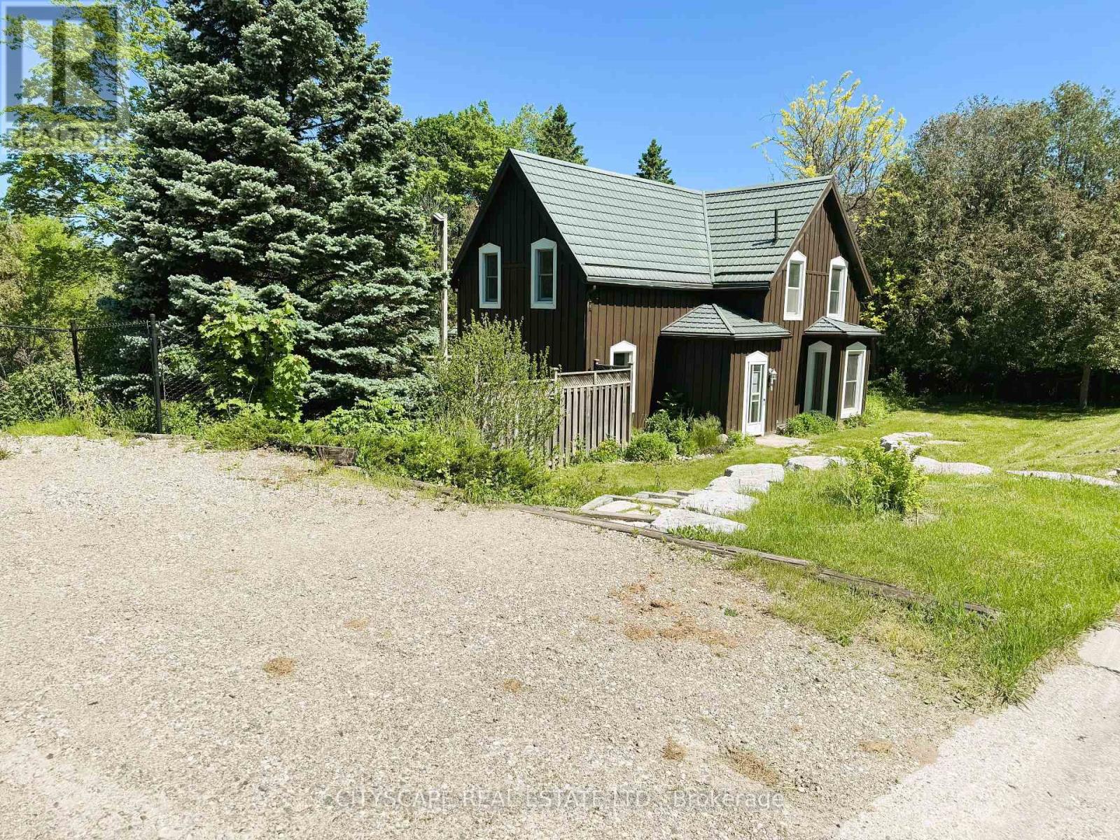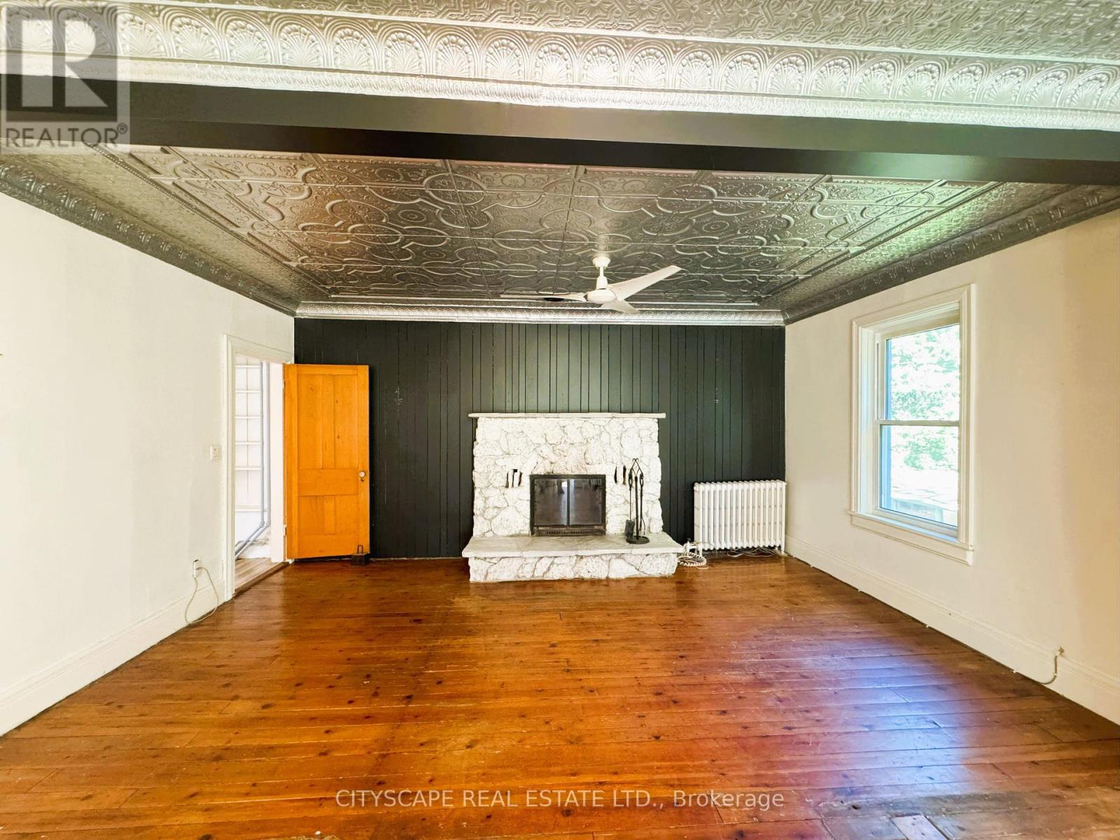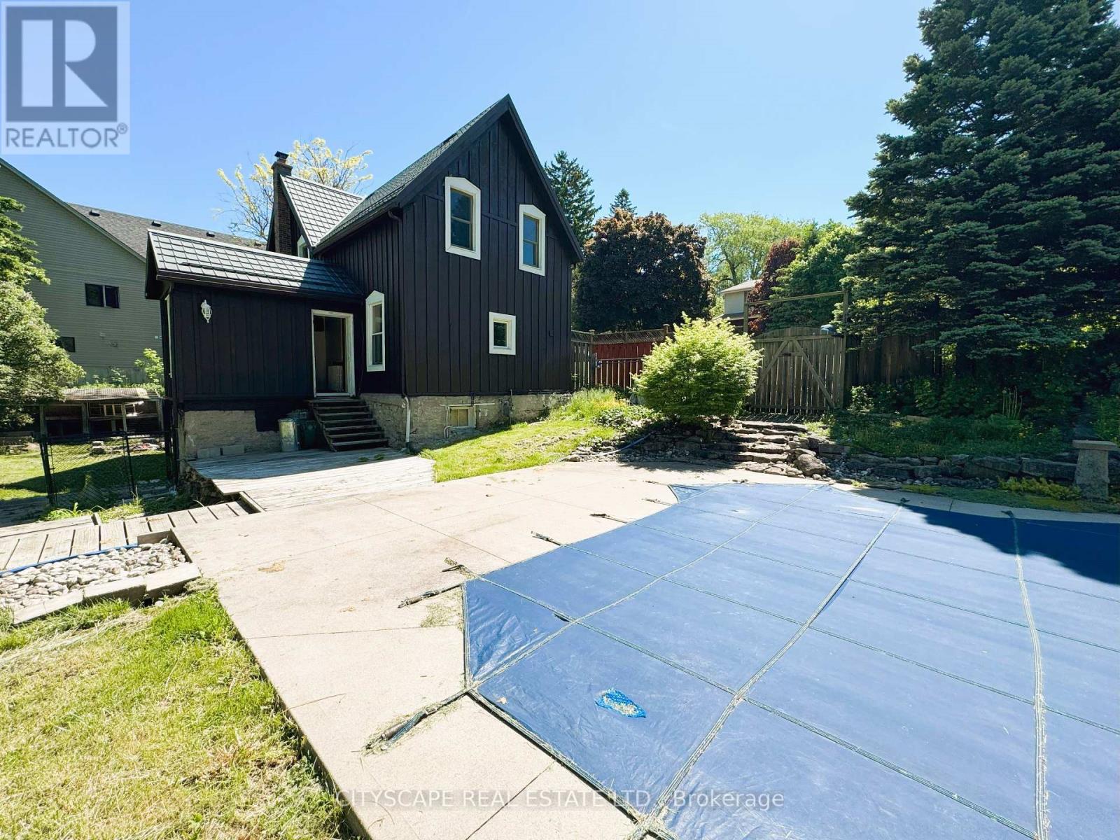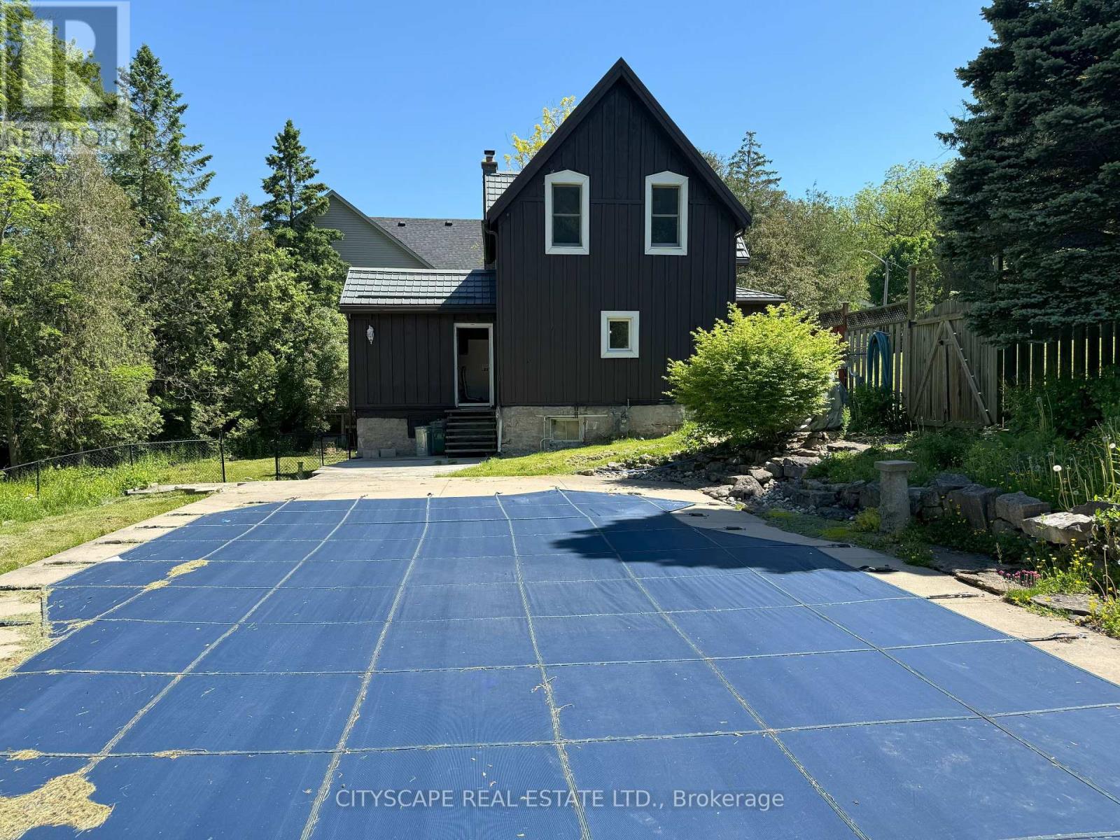180 Carroll Street Guelph/eramosa (Rockwood), Ontario N0B 2K0
$869,000
Welcome to your own slice of cottage country paradise in the charming and historic community of Rockwood! This enchanting 2-storey, home features 3 bedrooms & 2 bathrooms, blending unique original features with modern comforts. Nestled in a nature lover's paradise, this home offers a cozy, cottage-like ambiance that will make every day feel like a retreat.Step into a large kitchen, perfect for preparing delicious meals. Relax in the large family room with a wood-burning fireplace, ideal for cozy evenings. The in-ground pool offers a refreshing escape during summer months, and the privacy of backing onto conservation land ensures a serene and peaceful setting.Located in park heaven, with 4 parks and numerous recreation facilities within walking distance, this home provides ample opportunities for outdoor adventures. Enjoy the convenience of walking to most amenities, making this home the perfect blend of rustic charm and modern convenience. Embrace the idyllic lifestyle of Rockwood. **** EXTRAS **** Nearest street transit stop is only a 4 minute walk away. (id:50886)
Property Details
| MLS® Number | X8487472 |
| Property Type | Single Family |
| Community Name | Rockwood |
| AmenitiesNearBy | Hospital, Park, Schools |
| ParkingSpaceTotal | 3 |
| PoolType | Inground Pool |
Building
| BathroomTotal | 2 |
| BedroomsAboveGround | 3 |
| BedroomsTotal | 3 |
| BasementType | Full |
| ConstructionStyleAttachment | Detached |
| ExteriorFinish | Wood |
| FireplacePresent | Yes |
| FlooringType | Laminate, Hardwood, Ceramic |
| FoundationType | Unknown |
| HeatingFuel | Natural Gas |
| HeatingType | Radiant Heat |
| StoriesTotal | 2 |
| Type | House |
| UtilityWater | Municipal Water |
Land
| Acreage | No |
| FenceType | Fenced Yard |
| LandAmenities | Hospital, Park, Schools |
| Sewer | Sanitary Sewer |
| SizeFrontage | 165 Ft |
| SizeIrregular | 165.03 Ft ; Irregular |
| SizeTotalText | 165.03 Ft ; Irregular|under 1/2 Acre |
| ZoningDescription | N/a |
Rooms
| Level | Type | Length | Width | Dimensions |
|---|---|---|---|---|
| Second Level | Primary Bedroom | 4.43 m | 3.18 m | 4.43 m x 3.18 m |
| Second Level | Bedroom 2 | 3.19 m | 2.81 m | 3.19 m x 2.81 m |
| Second Level | Bedroom 3 | 3.65 m | 3.24 m | 3.65 m x 3.24 m |
| Second Level | Bathroom | 2.14 m | 2.43 m | 2.14 m x 2.43 m |
| Main Level | Kitchen | 4.32 m | 4.77 m | 4.32 m x 4.77 m |
| Main Level | Family Room | 5.46 m | 3.29 m | 5.46 m x 3.29 m |
| Main Level | Living Room | 3.18 m | 5.47 m | 3.18 m x 5.47 m |
| Main Level | Foyer | 2.06 m | 2.02 m | 2.06 m x 2.02 m |
| Main Level | Bathroom | 2.44 m | 1.6 m | 2.44 m x 1.6 m |
| Main Level | Laundry Room | 2.44 m | 1.92 m | 2.44 m x 1.92 m |
https://www.realtor.ca/real-estate/27104205/180-carroll-street-guelpheramosa-rockwood-rockwood
Interested?
Contact us for more information
Rakesh Chander Babber
Salesperson
885 Plymouth Dr #2
Mississauga, Ontario L5V 0B5







































































