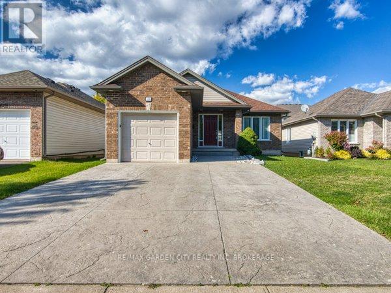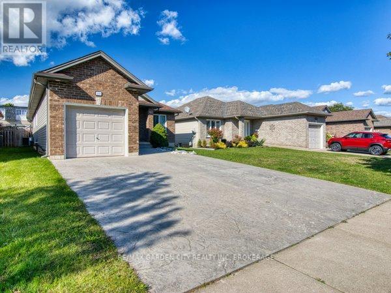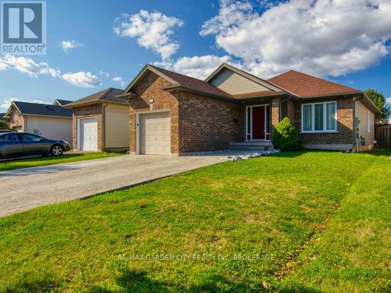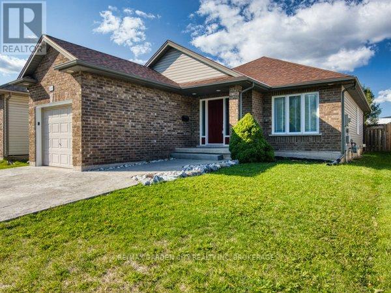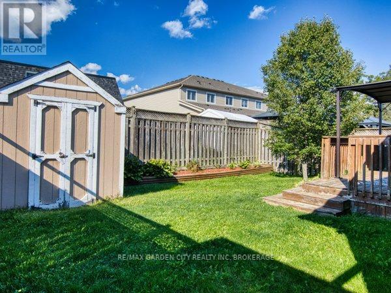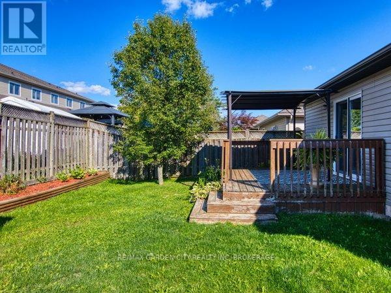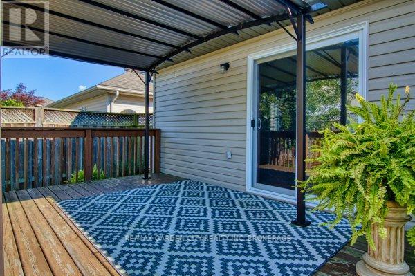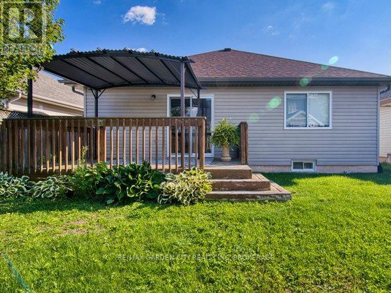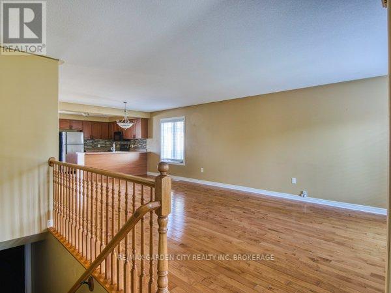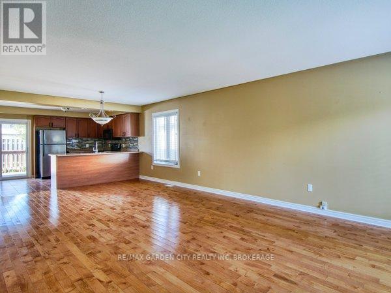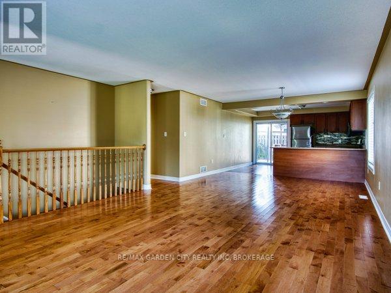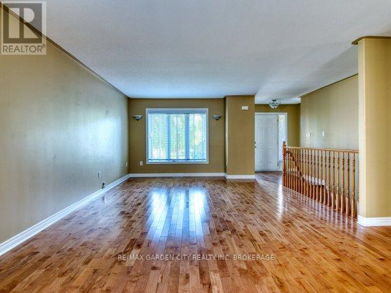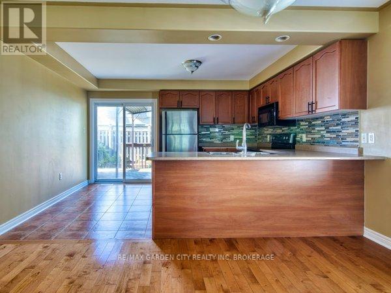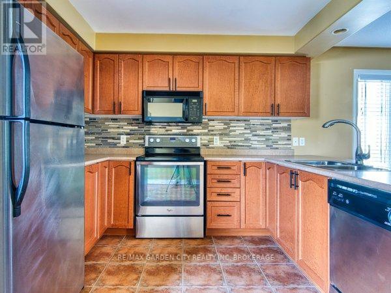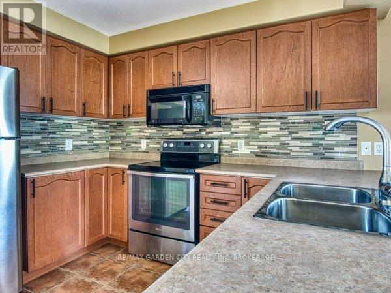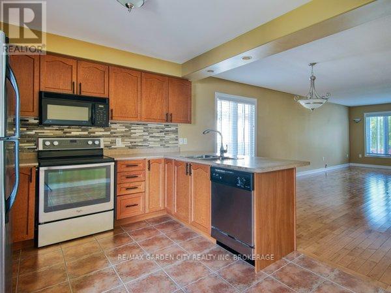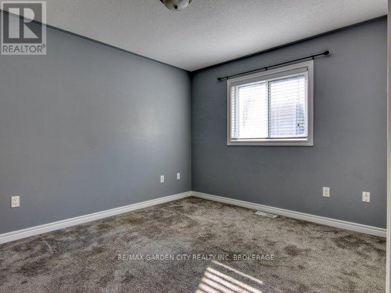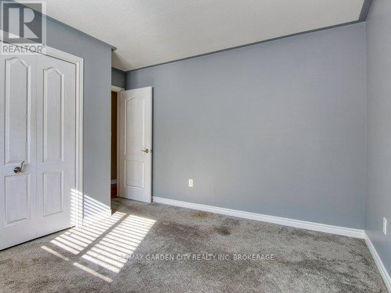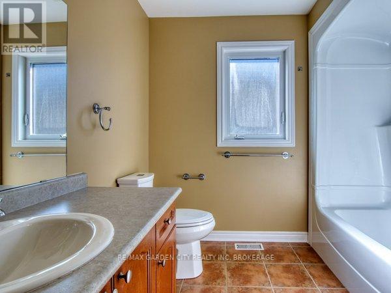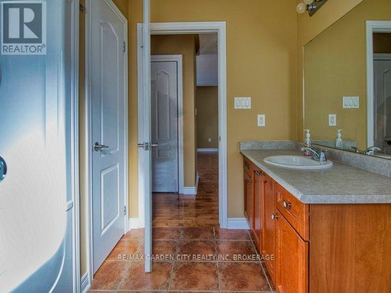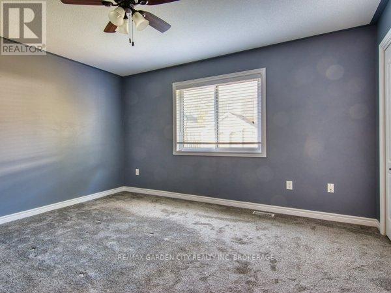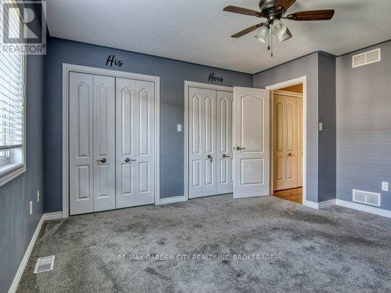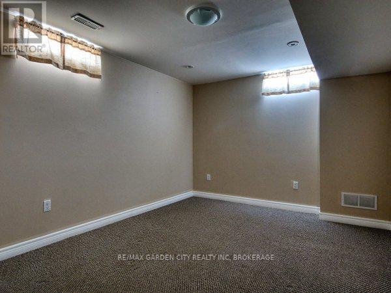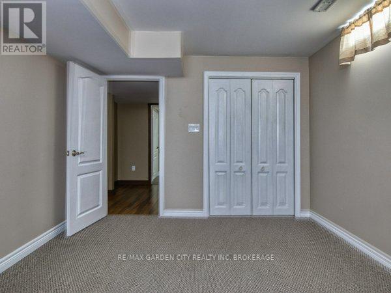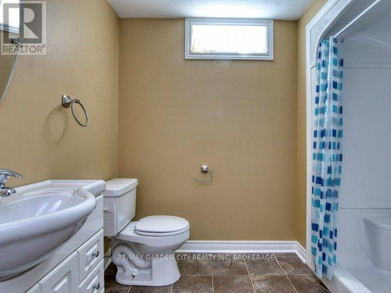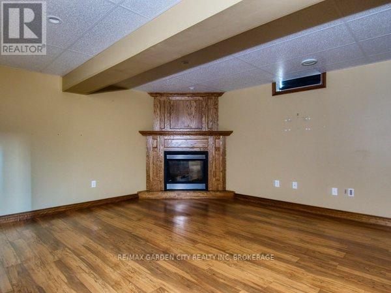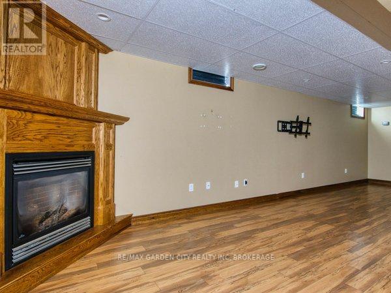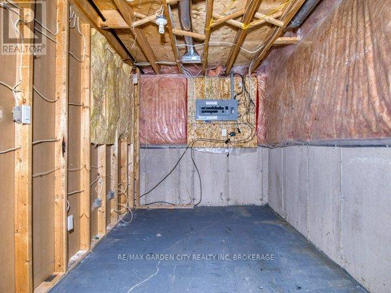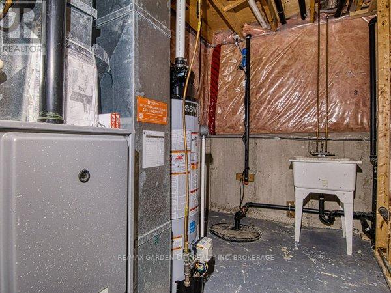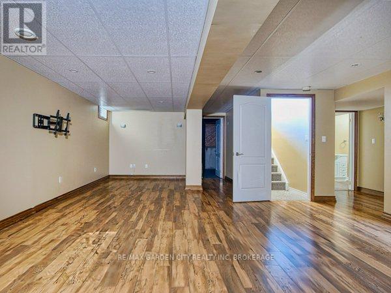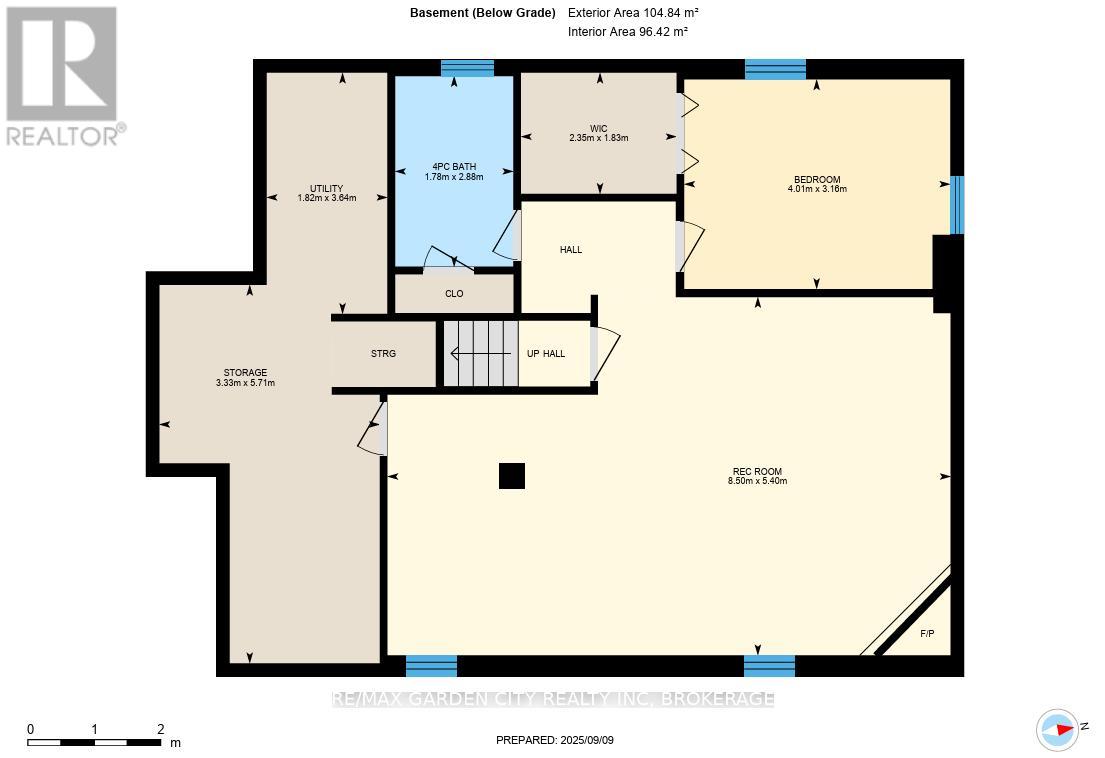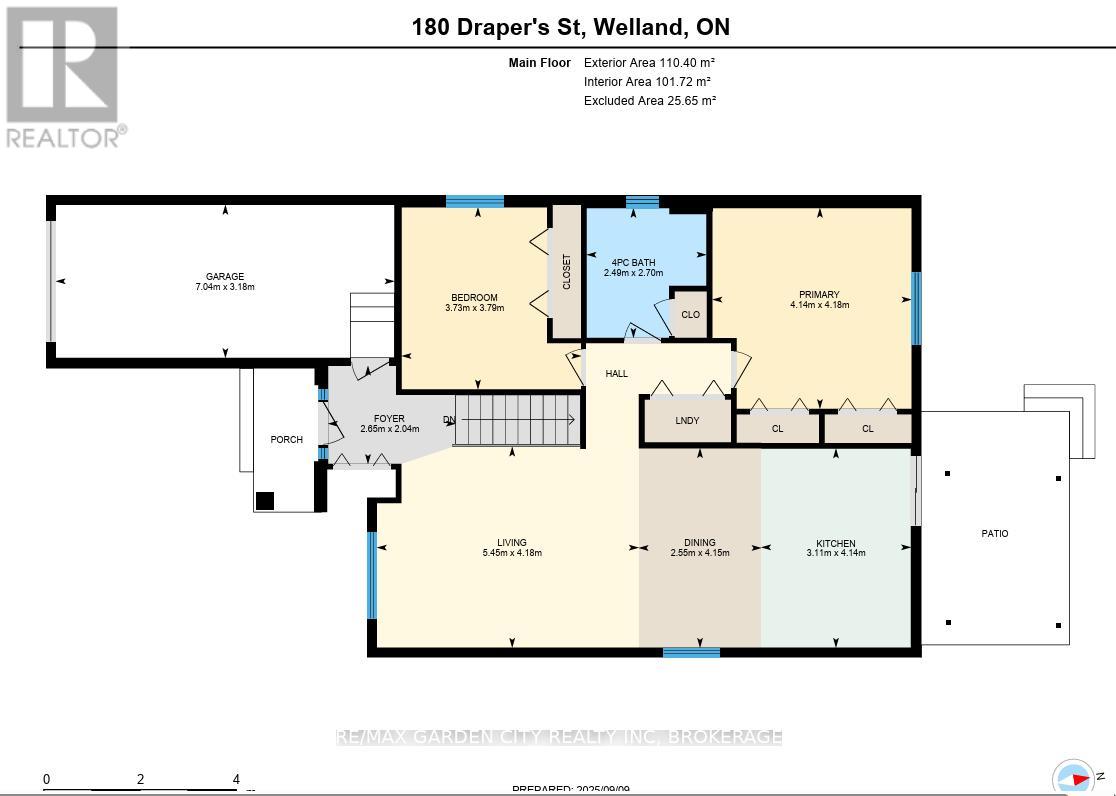180 Drapers Street Welland, Ontario L3C 7N2
$679,000
Welcome to 180 Drapers Street, a charming bungalow tucked away on a quiet street with scenic views of the Drapers Creek Ravine right across the road. This well-maintained home offers everything you've been looking for!The main floor features two spacious bedrooms, a full 4-piece bathroom, and an inviting open-concept living/dining/kitchen area with beautiful hardwood and tile flooringperfect for hosting or relaxing with family.Downstairs, the finished basement adds plenty of living space with a large rec room featuring laminate flooring and a warm oak-trimmed gas fireplace. You'll also find a third generous bedroom, a 3-piece bathroom, and a large storage room for all your extras.Step out from the kitchen to your fully fenced backyard, complete with a deck, storage shed, and plenty of room for outdoor enjoyment. The stamped concrete double driveway and attached single-car garage provide parking for up to three vehicles.Conveniently located near parks, golf, the Welland River, schools, shopping, and morewith easy QEW access via Webber Road and Victoria Avenue. The roof was replaced just 6years ago.Neat, tidy, and move-in ready. this home is a must-see! (id:50886)
Property Details
| MLS® Number | X12394228 |
| Property Type | Single Family |
| Community Name | 769 - Prince Charles |
| Parking Space Total | 3 |
Building
| Bathroom Total | 2 |
| Bedrooms Above Ground | 2 |
| Bedrooms Below Ground | 1 |
| Bedrooms Total | 3 |
| Amenities | Fireplace(s) |
| Architectural Style | Raised Bungalow |
| Basement Development | Finished |
| Basement Type | Full (finished) |
| Construction Style Attachment | Detached |
| Cooling Type | Central Air Conditioning |
| Exterior Finish | Brick |
| Fireplace Present | Yes |
| Foundation Type | Concrete |
| Heating Fuel | Natural Gas |
| Heating Type | Forced Air |
| Stories Total | 1 |
| Size Interior | 1,100 - 1,500 Ft2 |
| Type | House |
| Utility Water | Municipal Water |
Parking
| Attached Garage | |
| Garage |
Land
| Acreage | No |
| Sewer | Sanitary Sewer |
| Size Depth | 114 Ft ,9 In |
| Size Frontage | 40 Ft |
| Size Irregular | 40 X 114.8 Ft |
| Size Total Text | 40 X 114.8 Ft |
| Zoning Description | Rl1 |
Rooms
| Level | Type | Length | Width | Dimensions |
|---|---|---|---|---|
| Basement | Bedroom 2 | 3.16 m | 4.01 m | 3.16 m x 4.01 m |
| Basement | Recreational, Games Room | 5.4 m | 8.5 m | 5.4 m x 8.5 m |
| Main Level | Bedroom | 3.79 m | 3.73 m | 3.79 m x 3.73 m |
| Main Level | Primary Bedroom | 4.18 m | 4.14 m | 4.18 m x 4.14 m |
| Main Level | Dining Room | 4.15 m | 4.55 m | 4.15 m x 4.55 m |
| Main Level | Foyer | 2.04 m | 2.65 m | 2.04 m x 2.65 m |
| Main Level | Kitchen | 4.14 m | 3.11 m | 4.14 m x 3.11 m |
| Main Level | Living Room | 4.18 m | 5.45 m | 4.18 m x 5.45 m |
Contact Us
Contact us for more information
Tony Zhang
Broker
Lake & Carlton Plaza
St. Catharines, Ontario L2R 7J8
(905) 641-1110
(905) 684-1321
www.remax-gc.com/

