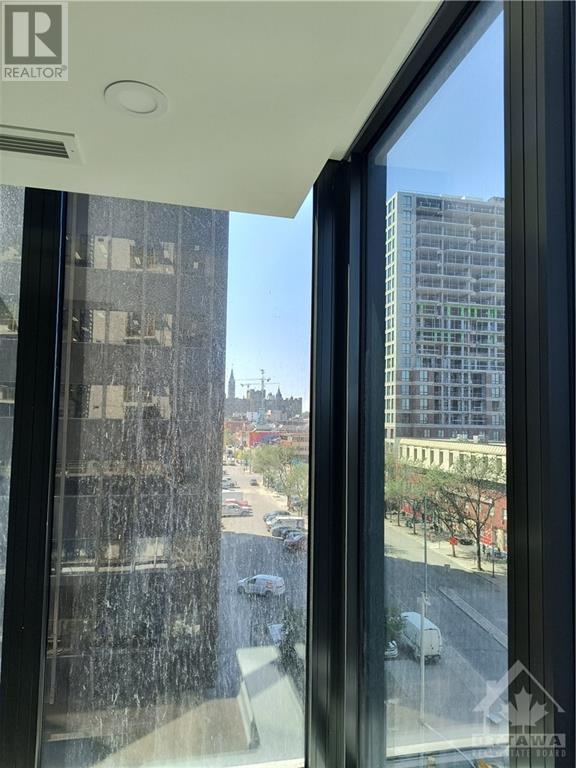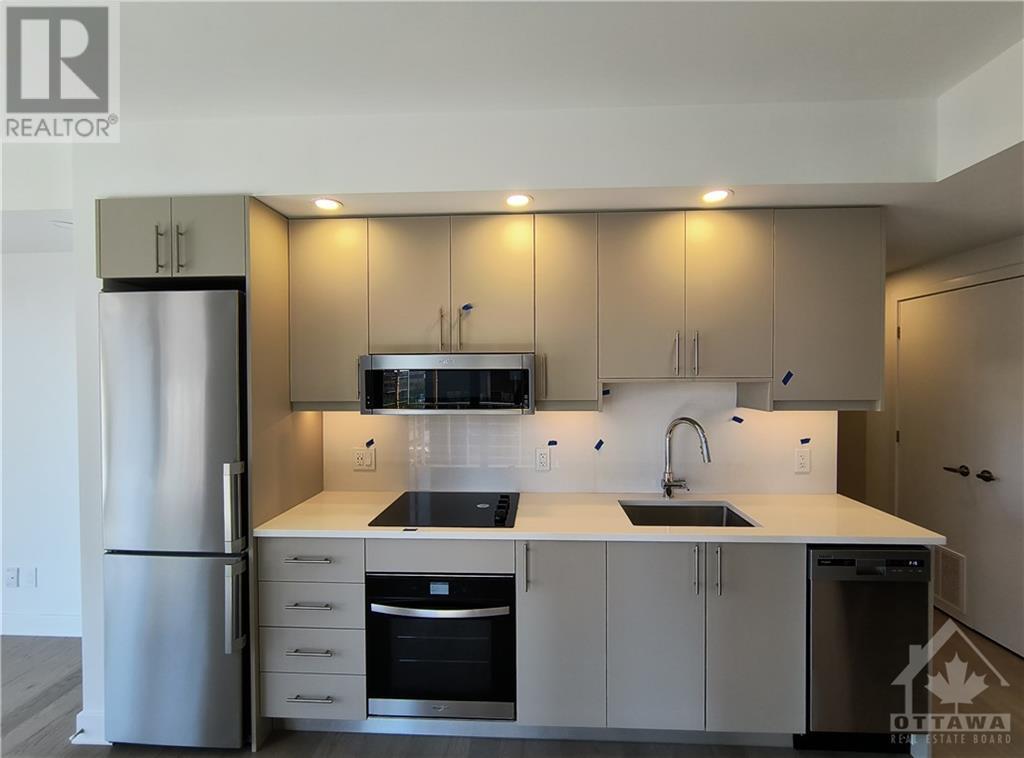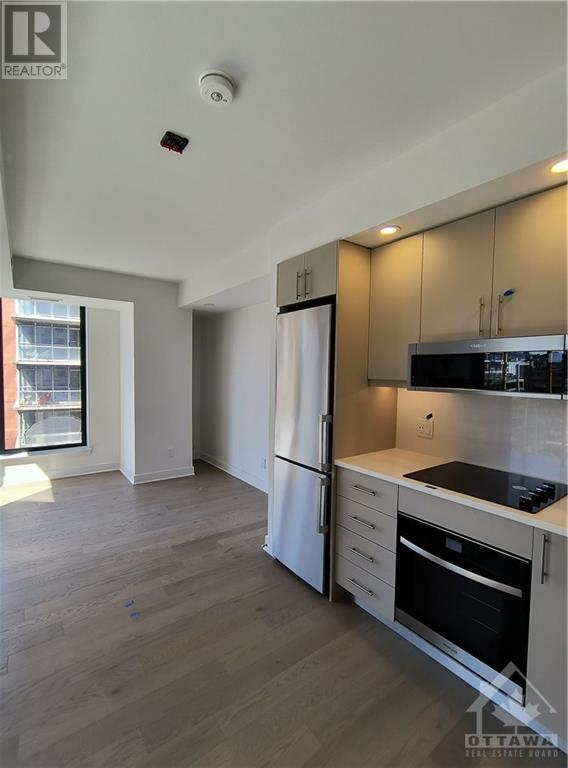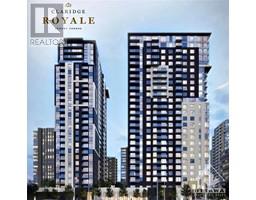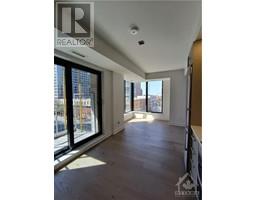180 George Street Ottawa, Ontario K1N 0G8
$1,700 Monthly
Situated in the heart of the ByWard Market, BRAND NEW STUDIO in Claridge Royale’s 26-storey condominium at 180 George Street offers you advantages at living, working & studying with the U of Ottawa, where all your needs lie within walkable distances. To name some of its many benefits, the building has a spacious fitness centre, indoor pool, rooftop terrace access with gas BBQs and patio furniture, luxurious theatre room, boardroom & party lounge. Unit #502, a studio apartment with one bath, comes with a stacked European-size 24’’ washer and dryer, stainless steel kitchen appliances, a ceramic-glass cooktop & built-in oven, with a microwave/hood fan combo & stainless steel refrigerator & dishwasher. 1-¼’’ quartz stone counters embellish the kitchen & bathroom, with the former also showcasing a matching backsplash slab. Finally, Unit’s individually controlled central heating and cooling lets you relax while you admire a spectacle of fireworks on the Hill through your wide-ranging windows (id:50886)
Property Details
| MLS® Number | 1415934 |
| Property Type | Single Family |
| Neigbourhood | OTTAWA |
| AmenitiesNearBy | Public Transit, Recreation Nearby, Shopping |
| Features | Elevator, Balcony |
Building
| BathroomTotal | 1 |
| Amenities | Laundry - In Suite, Exercise Centre |
| Appliances | Refrigerator, Oven - Built-in, Cooktop, Dishwasher, Dryer, Hood Fan, Stove, Washer |
| BasementDevelopment | Not Applicable |
| BasementType | None (not Applicable) |
| ConstructedDate | 2024 |
| CoolingType | Central Air Conditioning |
| ExteriorFinish | Other |
| FlooringType | Hardwood, Tile |
| HeatingFuel | Other |
| HeatingType | Forced Air, Other |
| StoriesTotal | 1 |
| SizeExterior | 490 Sqft |
| Type | Apartment |
| UtilityWater | Municipal Water |
Parking
| None |
Land
| Acreage | No |
| LandAmenities | Public Transit, Recreation Nearby, Shopping |
| Sewer | Municipal Sewage System |
| SizeIrregular | * Ft X * Ft |
| SizeTotalText | * Ft X * Ft |
| ZoningDescription | Residential |
Rooms
| Level | Type | Length | Width | Dimensions |
|---|---|---|---|---|
| Main Level | Primary Bedroom | 11'6" x 10'11" | ||
| Main Level | Kitchen | 10'0" x 10'7" | ||
| Main Level | 3pc Bathroom | 7'3" x 7'6" | ||
| Main Level | Other | 14'3" x 4'5" |
Utilities
| Fully serviced | Available |
https://www.realtor.ca/real-estate/27525511/180-george-street-ottawa-ottawa
Interested?
Contact us for more information
Lakshmipathi Kuppala
Salesperson
2544 Bank Street
Ottawa, Ontario K1T 1M9






