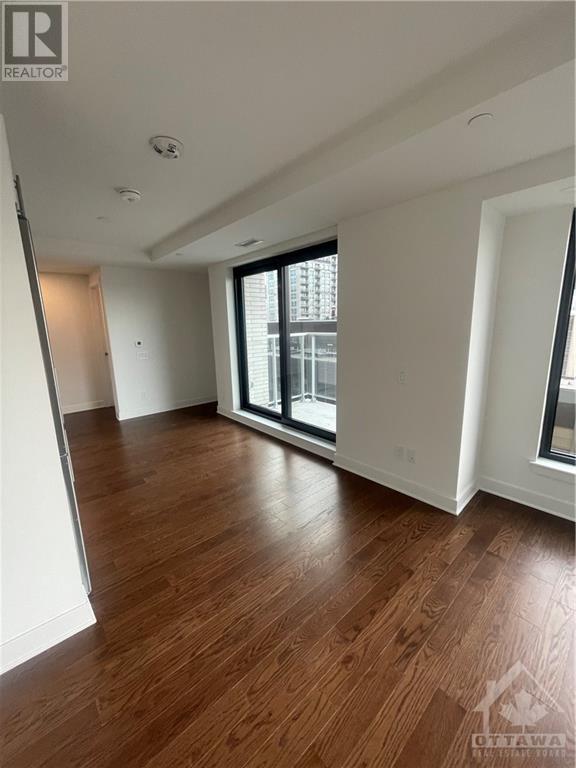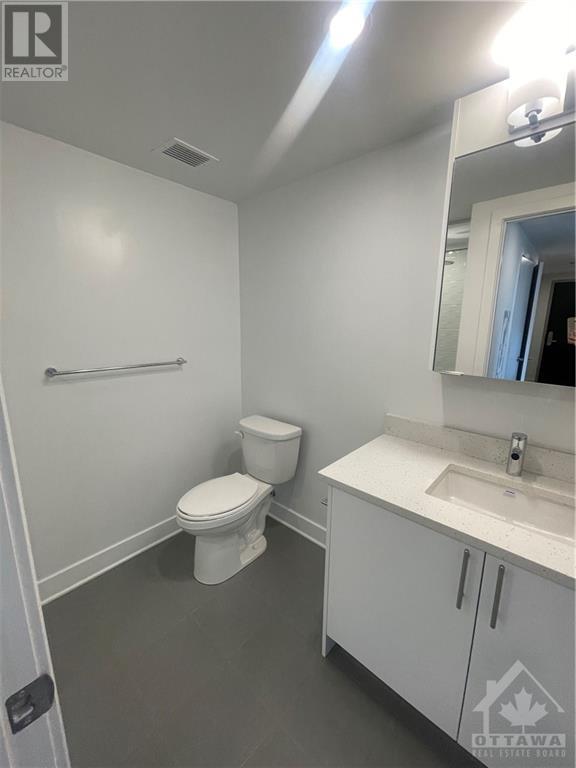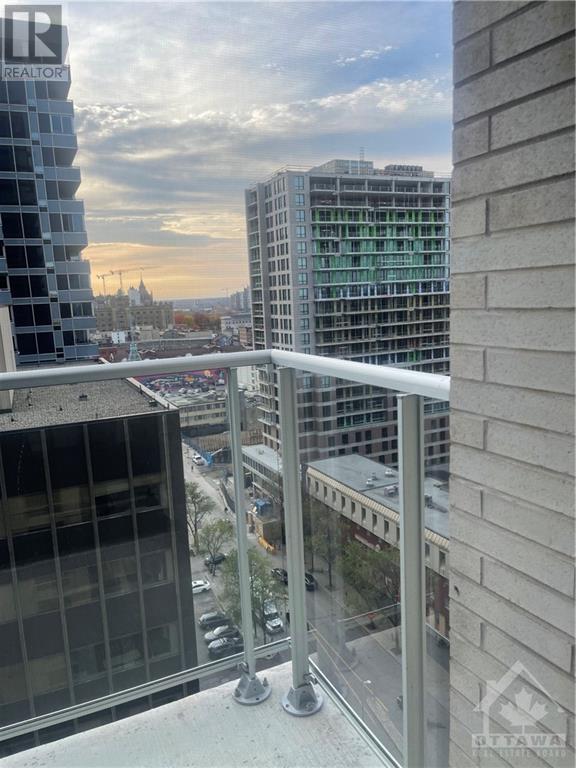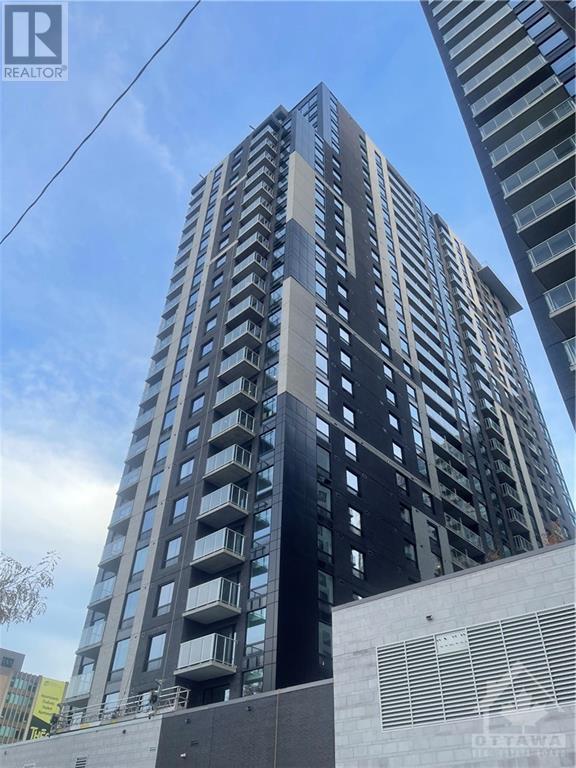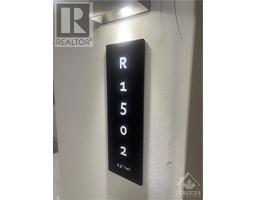180 George Street Unit#1502 Ottawa, Ontario K1N 0G8
$1,750 Monthly
Experience unparalleled luxury at the Claridge Royale! A brand new studio awaits you! The open concept layout boasts expansive windows, in-unit laundry, rich hardwood flooring, private balcony and contemporary design elements. The kitchen features high-end quartz countertops, stainless steel appliances, and premium cabinetry. Daily errands become effortless with direct indoor access to a Metro Grocery store. The amenities will be extensive: Indoor pool, gym, rooftop terrace, boardroom, theatre and lounge. Prime location near University of Ottawa, Byward Market, Rideau Centre and LRT. Tenant pays only hydro for utilities. 24 hour concierge/security in lobby and Fob access. Rental application required including proof of income and credit report. Don't miss out on this one! Quick possession. (id:50886)
Property Details
| MLS® Number | 1419221 |
| Property Type | Single Family |
| Neigbourhood | Lower town/Byward Market |
Building
| BathroomTotal | 1 |
| Amenities | Laundry - In Suite |
| Appliances | Refrigerator, Oven - Built-in, Cooktop, Dishwasher, Dryer, Hood Fan, Microwave |
| BasementDevelopment | Not Applicable |
| BasementType | None (not Applicable) |
| ConstructedDate | 2024 |
| CoolingType | Central Air Conditioning |
| ExteriorFinish | Concrete |
| FlooringType | Hardwood, Ceramic |
| HeatingFuel | Natural Gas |
| HeatingType | Forced Air |
| StoriesTotal | 1 |
| Type | Apartment |
| UtilityWater | Municipal Water |
Land
| Acreage | No |
| Sewer | Municipal Sewage System |
| SizeIrregular | * Ft X * Ft |
| SizeTotalText | * Ft X * Ft |
| ZoningDescription | Res |
Rooms
| Level | Type | Length | Width | Dimensions |
|---|---|---|---|---|
| Main Level | Great Room | 11'6" x 10'11" | ||
| Main Level | Kitchen | 10'0" x 10'7" | ||
| Main Level | Foyer | 14'3" x 4'5" |
Interested?
Contact us for more information
Catherine Power
Salesperson
200-444 Hazeldean Road
Kanata, Ontario K2L 1V2














