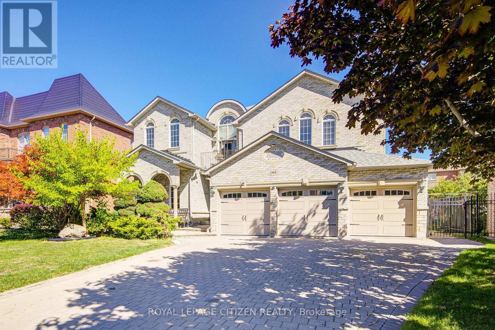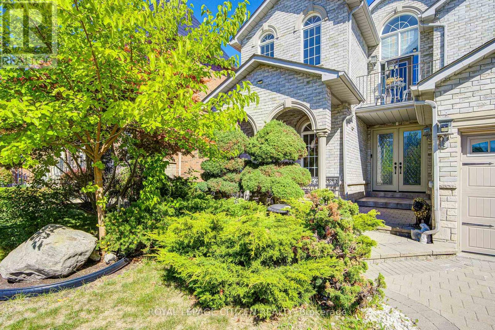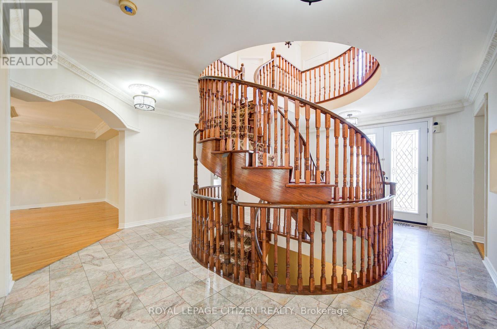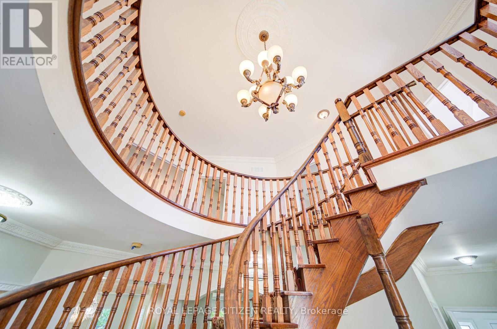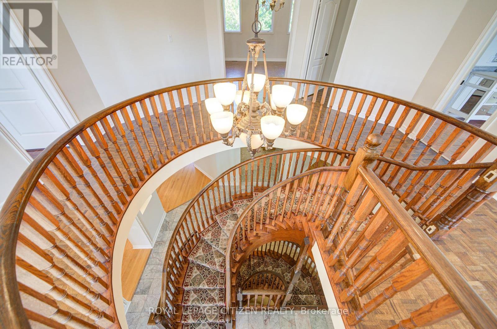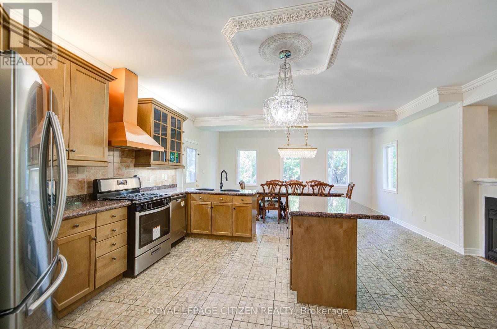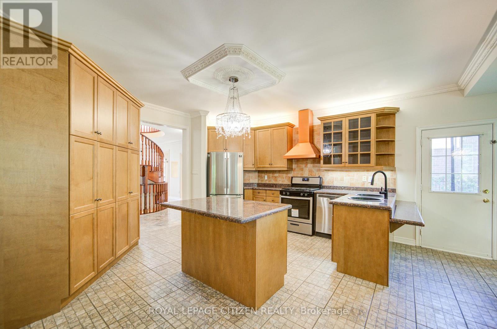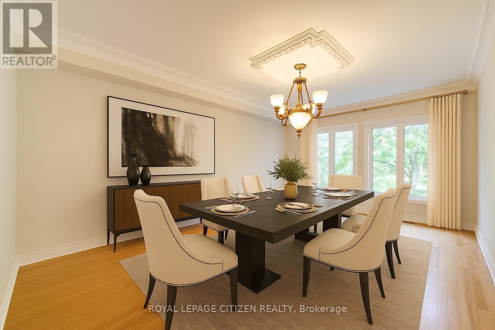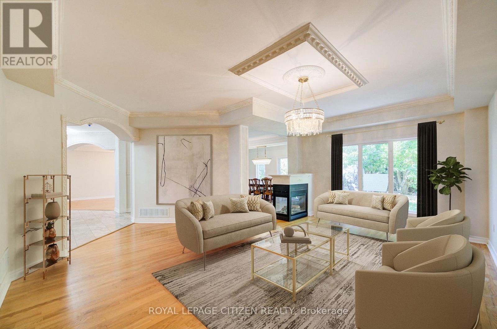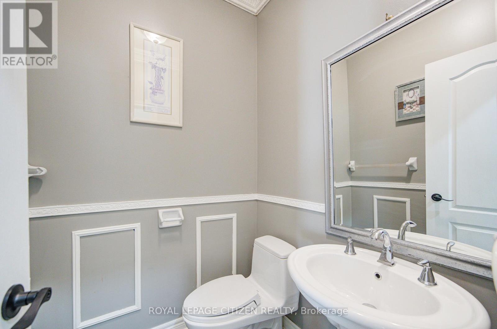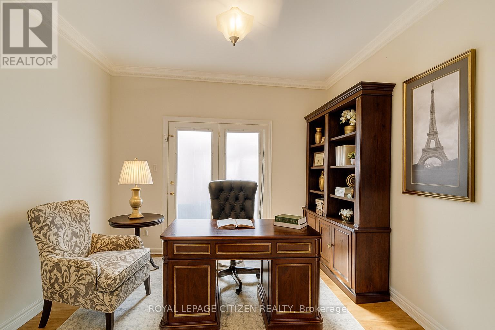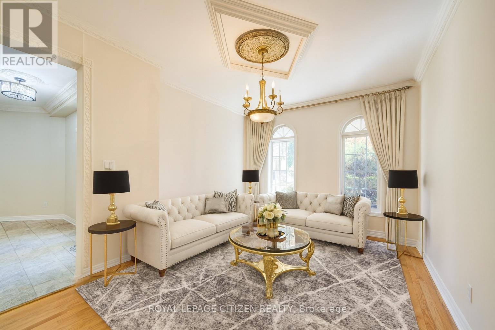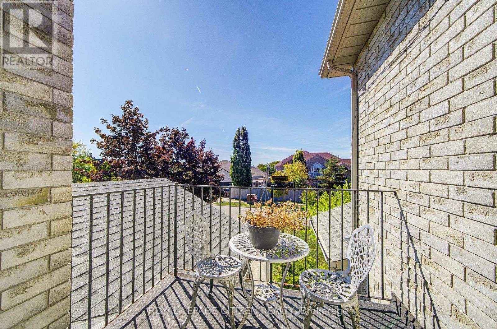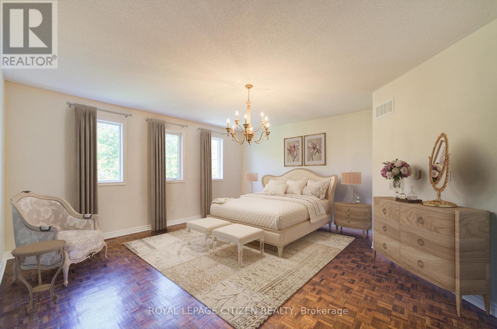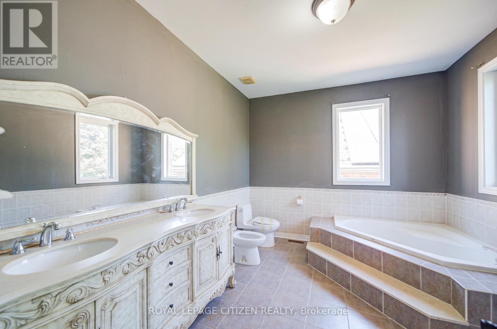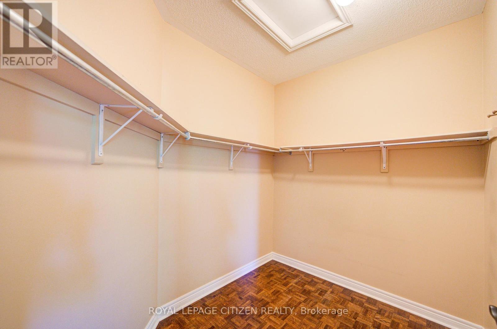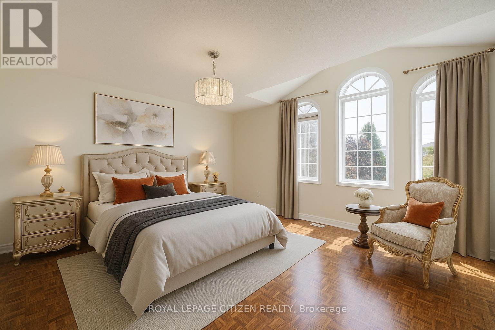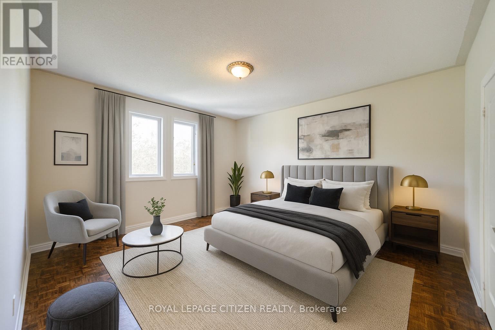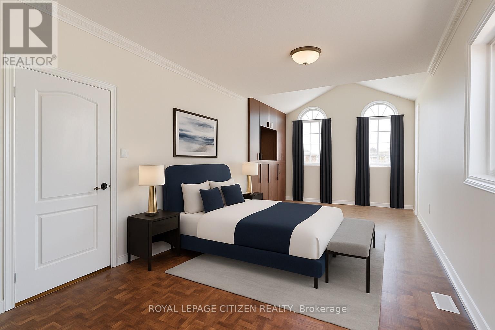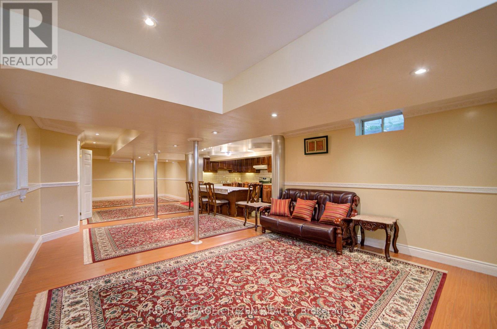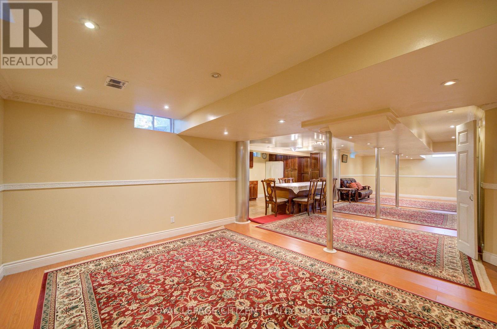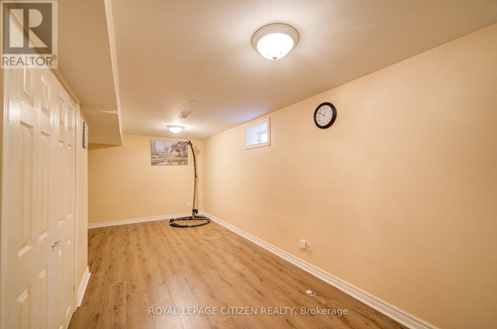180 Kimber Crescent Vaughan, Ontario L4L 9K3
$2,099,990
Welcome to the home your family has been waiting for. This executive residence offers approximately 6,000 sq. ft. of thoughtfully designed living space, blending luxury, comfort, and practicality. From everyday family living to elegant entertaining, every detail has been carefully crafted to provide both warmth and sophistication.The main level features a bright, open layout, kitchen with ample cabinetry, and elegant finishes throughout. A cozy fireplace creates the perfect backdrop for gatherings, while large windows fill the home with natural light.The fully finished basement is a true highlight, offering a complete in-law suite with kitchen, bath, bedroom, laundry room, and plenty of open space. This versatile area is perfect for multi-generational living, hosting extended family and guests, or providing additional room to relax.Step outside to a pool-sized backyard, ideal for creating your private outdoor retreat. The underground sprinkler system makes lawn care effortless, while the three car garage offers ample parking and storage for growing families or car enthusiasts. Upgrades and Features: **Carpet-free throughout **Newer roof ** Newer furnace and A/C **Underground sprinkler system for easy lawn care. Cozy fireplace and elegant finishes throughout, Modern kitchen with ample cabinetry and counter space. **Finished basement with full in-law suite (kitchen, bath, bedroom, laundry) **No rental equipment everything is fully owned. Nestled in one of Vaughans most prestigious neighbourhoods, this home is surrounded by custom built multi million dollar properties and combines luxury living with family friendly charm. Located just minutes from Vaughan Mills, Canadas Wonderland, top rated schools, scenic parks, and major highways, the convenience is unmatched.This is more than a house; it is a home designed to bring people together, offering the perfect balance of elegance, comfort, and location. (id:50886)
Property Details
| MLS® Number | N12427788 |
| Property Type | Single Family |
| Community Name | East Woodbridge |
| Features | In-law Suite |
| Parking Space Total | 9 |
Building
| Bathroom Total | 5 |
| Bedrooms Above Ground | 4 |
| Bedrooms Below Ground | 2 |
| Bedrooms Total | 6 |
| Amenities | Fireplace(s) |
| Basement Development | Finished |
| Basement Type | N/a (finished) |
| Construction Style Attachment | Detached |
| Cooling Type | Central Air Conditioning |
| Exterior Finish | Brick, Stone |
| Fireplace Present | Yes |
| Fireplace Total | 1 |
| Flooring Type | Parquet, Ceramic, Hardwood |
| Foundation Type | Unknown |
| Half Bath Total | 1 |
| Heating Fuel | Natural Gas |
| Heating Type | Forced Air |
| Stories Total | 2 |
| Size Interior | 3,500 - 5,000 Ft2 |
| Type | House |
| Utility Water | Municipal Water |
Parking
| Attached Garage | |
| Garage |
Land
| Acreage | No |
| Sewer | Sanitary Sewer |
| Size Depth | 126 Ft ,6 In |
| Size Frontage | 59 Ft ,2 In |
| Size Irregular | 59.2 X 126.5 Ft ; N. Side 129.42 |
| Size Total Text | 59.2 X 126.5 Ft ; N. Side 129.42 |
Rooms
| Level | Type | Length | Width | Dimensions |
|---|---|---|---|---|
| Second Level | Bedroom 4 | 7.74 m | 2.99 m | 7.74 m x 2.99 m |
| Second Level | Primary Bedroom | 5.4 m | 5.4 m | 5.4 m x 5.4 m |
| Second Level | Bedroom 2 | 5.4 m | 4.15 m | 5.4 m x 4.15 m |
| Second Level | Bedroom 3 | 7 m | 4.72 m | 7 m x 4.72 m |
| Lower Level | Bedroom 5 | 5.4 m | 2.9 m | 5.4 m x 2.9 m |
| Lower Level | Exercise Room | 2.9 m | 3 m | 2.9 m x 3 m |
| Lower Level | Great Room | 9.75 m | 7.5 m | 9.75 m x 7.5 m |
| Main Level | Kitchen | 5.33 m | 4.75 m | 5.33 m x 4.75 m |
| Main Level | Eating Area | 5.5 m | 2.75 m | 5.5 m x 2.75 m |
| Main Level | Living Room | 3.4 m | 4.25 m | 3.4 m x 4.25 m |
| Main Level | Dining Room | 3.7 m | 5.8 m | 3.7 m x 5.8 m |
| Main Level | Family Room | 4.25 m | 6.4 m | 4.25 m x 6.4 m |
| Main Level | Den | 2.9 m | 3.1 m | 2.9 m x 3.1 m |
Contact Us
Contact us for more information
Nasim Yusufi
Broker
(416) 879-6335
www.snaphomes.ca/
www.facebook.com/Snaphomes.ca
twitter.com/NasimYusufi
www.linkedin.com/in/nasim-yusufi-86a25316
411 Confederation Pkwy #17
Concord, Ontario L4K 0A8
(905) 597-0466
(905) 597-7735
www.royallepagecitizen.ca/

