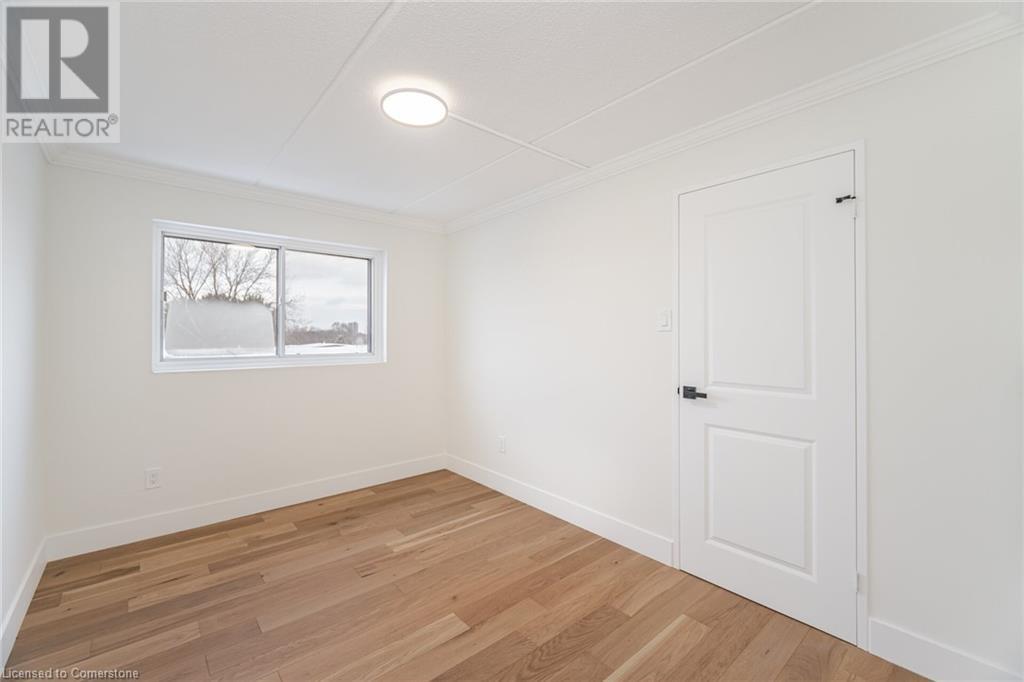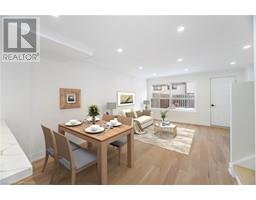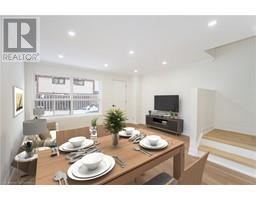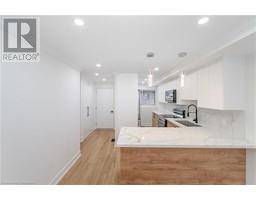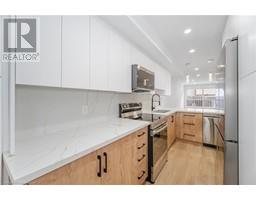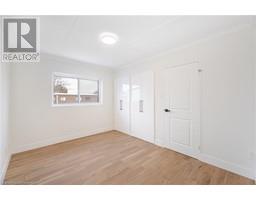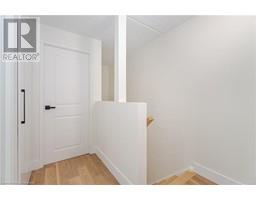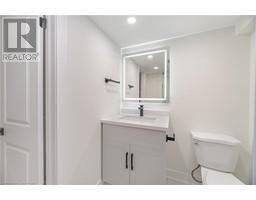180 Mississauga Valley Boulevard Unit# 30 Mississauga, Ontario L5A 3M2
$599,000Maintenance, Insurance, Water, Parking
$554.19 Monthly
Maintenance, Insurance, Water, Parking
$554.19 MonthlyWelcome To Luxury-Fully Renovated 4 Bedroom 3 Bathroom Corner Unit Townhome In The Heart Of Mississauga Awaits You! Custom Kitchen With Quartz Counters, Stainless Steel Appliances & High End Smart Fridge. Engineered Hardwood Floors And Pot Lights Galore! Gorgeous 3 Full Baths Boasts Light Up Vanity Mirrors & Black Matte Hardware. 4 Spacious Bedrooms Upstairs Featuring Custom High Gloss Closet Doors. Walk Out To A Private Fenced In Backyard. Stay Comfortable Year-Round With The New Forced-Air HVAC System, Complete With A Cool Air Conditioner And Toasty Furnace. This Is More Than A Home ... It's A Lifestyle! Don't Miss Your Chance To Make It Yours! Select New Electrical Wiring & Panel. Windows Are To Be Replaced By Corp In Spring. Close To Trains, Schools, Parks, Shops, Restaurants, Groceries, Square1 & 403. See It First Before It Is Gone! *Note - Select Photos Virtually Staged (id:50886)
Property Details
| MLS® Number | 40689740 |
| Property Type | Single Family |
| EquipmentType | None |
| Features | Southern Exposure |
| ParkingSpaceTotal | 1 |
| RentalEquipmentType | None |
Building
| BathroomTotal | 3 |
| BedroomsAboveGround | 4 |
| BedroomsTotal | 4 |
| ArchitecturalStyle | 3 Level |
| BasementDevelopment | Finished |
| BasementType | Full (finished) |
| ConstructionStyleAttachment | Attached |
| CoolingType | Central Air Conditioning |
| ExteriorFinish | Brick |
| FoundationType | Unknown |
| HeatingFuel | Natural Gas |
| HeatingType | Forced Air |
| StoriesTotal | 3 |
| SizeInterior | 1647 Sqft |
| Type | Row / Townhouse |
| UtilityWater | Municipal Water |
Parking
| Underground |
Land
| Acreage | No |
| Sewer | Municipal Sewage System |
| SizeTotalText | Unknown |
| ZoningDescription | Rm5 |
Rooms
| Level | Type | Length | Width | Dimensions |
|---|---|---|---|---|
| Second Level | 4pc Bathroom | Measurements not available | ||
| Second Level | Bedroom | 14'1'' x 11'3'' | ||
| Second Level | Bedroom | 12'2'' x 9'6'' | ||
| Third Level | Bedroom | 12'2'' x 9'6'' | ||
| Third Level | 4pc Bathroom | Measurements not available | ||
| Third Level | Primary Bedroom | 15'2'' x 14'1'' | ||
| Basement | 3pc Bathroom | Measurements not available | ||
| Basement | Utility Room | 14'4'' x 9'7'' | ||
| Basement | Recreation Room | 16'10'' x 13'10'' | ||
| Main Level | Kitchen | 15'4'' x 6'10'' | ||
| Main Level | Dining Room | 19'2'' x 14'0'' | ||
| Main Level | Living Room | 19'2'' x 14'0'' |
https://www.realtor.ca/real-estate/27795701/180-mississauga-valley-boulevard-unit-30-mississauga
Interested?
Contact us for more information
Thomas Pobojewski
Broker
30 Eglinton Ave West Suite 7
Mississauga, Ontario L5R 3E7



















