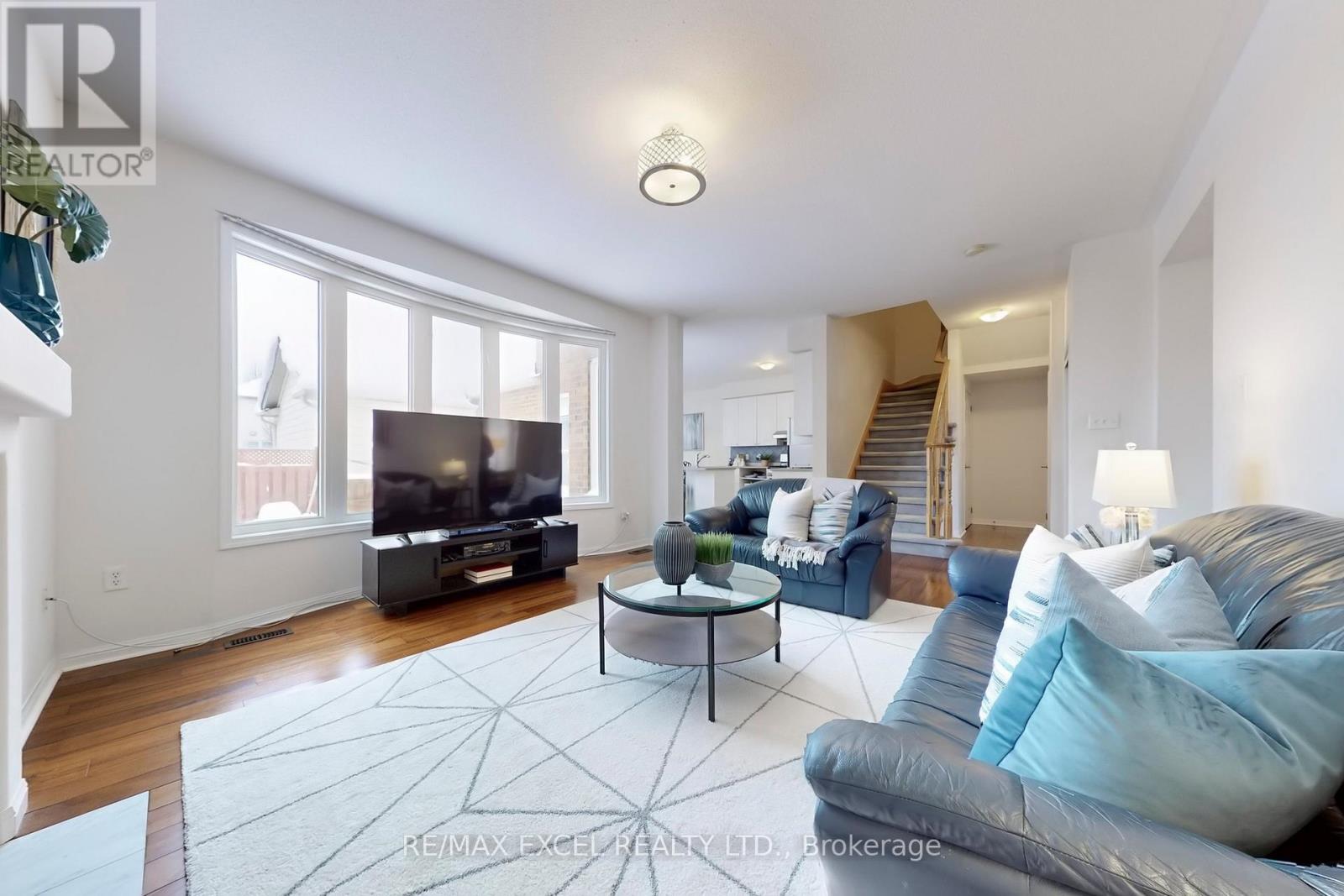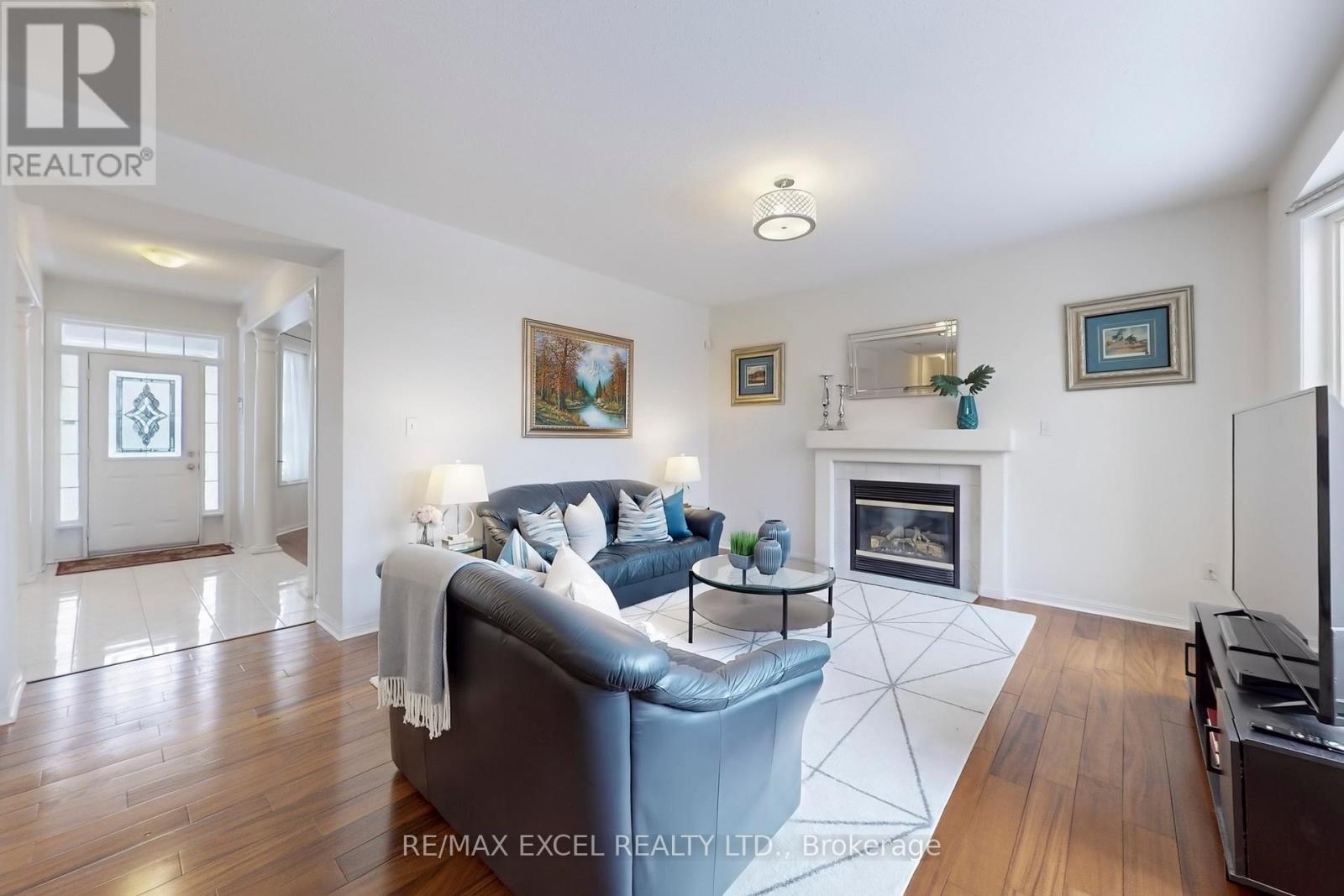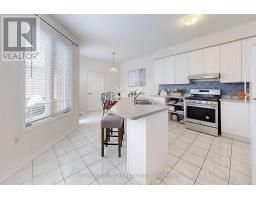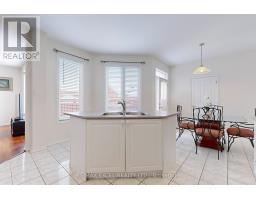180 Morning Dove Drive Markham, Ontario L6B 1L9
$1,348,800
Welcome To Lucky Number 180 Mourning Dove Drive. Located In The Highly Desirable Cornell Community. This Bright AndSpacious South Facing Home Oers A Modern Kitchen, 4 Bedrooms, A Double-Car Garage With A 3Rd Parking Spot On The Parking Pad, And AWell-Designed (Award-Winning) Layout By Mattamy Homes Perfect For Families. Hardwood Floors Throughout The Main Floor. The PrimaryBedroom Features A 4-Piece Ensuite, Providing A Private Retreat. The Double Car Garage Is Attached, Which Is A Big Plus. Enjoy TheConvenience Of Living Close To Markham Stouville Hospital, Cornell Community Centre, And The Cornell Bus Terminal. With Easy Access ToHighway 407 And A Variety Of Nearby Amenities, This Home Is Perfectly Situated For Both Comfort And Convenience. Dont Miss ThisIncredible Opportunity Schedule A Viewing Today. *** EXTRAS: Existing: Fridge, Gas Stove Top, Washer & Dryer, All Elfs, All Window Coverings, Furnace, Cac, Gdo + Remote. (id:50886)
Property Details
| MLS® Number | N12061206 |
| Property Type | Single Family |
| Community Name | Cornell |
| Parking Space Total | 3 |
Building
| Bathroom Total | 3 |
| Bedrooms Above Ground | 4 |
| Bedrooms Total | 4 |
| Amenities | Fireplace(s) |
| Appliances | Garage Door Opener Remote(s) |
| Basement Development | Unfinished |
| Basement Type | N/a (unfinished) |
| Construction Style Attachment | Detached |
| Cooling Type | Central Air Conditioning |
| Exterior Finish | Brick |
| Fireplace Present | Yes |
| Fireplace Total | 1 |
| Flooring Type | Hardwood, Ceramic, Carpeted |
| Foundation Type | Poured Concrete |
| Half Bath Total | 1 |
| Heating Fuel | Natural Gas |
| Heating Type | Forced Air |
| Stories Total | 2 |
| Size Interior | 2,000 - 2,500 Ft2 |
| Type | House |
| Utility Water | Municipal Water |
Parking
| Attached Garage | |
| Garage |
Land
| Acreage | No |
| Sewer | Sanitary Sewer |
| Size Depth | 89 Ft ,10 In |
| Size Frontage | 36 Ft ,4 In |
| Size Irregular | 36.4 X 89.9 Ft |
| Size Total Text | 36.4 X 89.9 Ft |
Rooms
| Level | Type | Length | Width | Dimensions |
|---|---|---|---|---|
| Second Level | Primary Bedroom | 4.4196 m | 4.3688 m | 4.4196 m x 4.3688 m |
| Second Level | Bedroom 2 | 3.2512 m | 3.3528 m | 3.2512 m x 3.3528 m |
| Second Level | Bedroom 3 | 3.048 m | 3.3528 m | 3.048 m x 3.3528 m |
| Second Level | Bedroom 4 | 3.2004 m | 3.048 m | 3.2004 m x 3.048 m |
| Main Level | Living Room | 3.9116 m | 3.302 m | 3.9116 m x 3.302 m |
| Main Level | Dining Room | 4.2672 m | 3.302 m | 4.2672 m x 3.302 m |
| Main Level | Kitchen | 4.3688 m | 4.3688 m | 4.3688 m x 4.3688 m |
| Main Level | Eating Area | 2.7432 m | 2.8956 m | 2.7432 m x 2.8956 m |
| Main Level | Great Room | 4.2672 m | 4.2672 m | 4.2672 m x 4.2672 m |
https://www.realtor.ca/real-estate/28119151/180-morning-dove-drive-markham-cornell-cornell
Contact Us
Contact us for more information
Jacki Lam
Broker
www.jackilam.com/
www.facebook.com/Greensborough-Cornell-Real-Estate-Markham-151819544869443/?ref=hl
twitter.com/jackilam
www.linkedin.com/in/jacki-lam-12777024/
50 Acadia Ave Suite 120
Markham, Ontario L3R 0B3
(905) 475-4750
(905) 475-4770
www.remaxexcel.com/
Chester Yu
Broker
www.jackilam.com/
50 Acadia Ave Suite 120
Markham, Ontario L3R 0B3
(905) 475-4750
(905) 475-4770
www.remaxexcel.com/

















































































