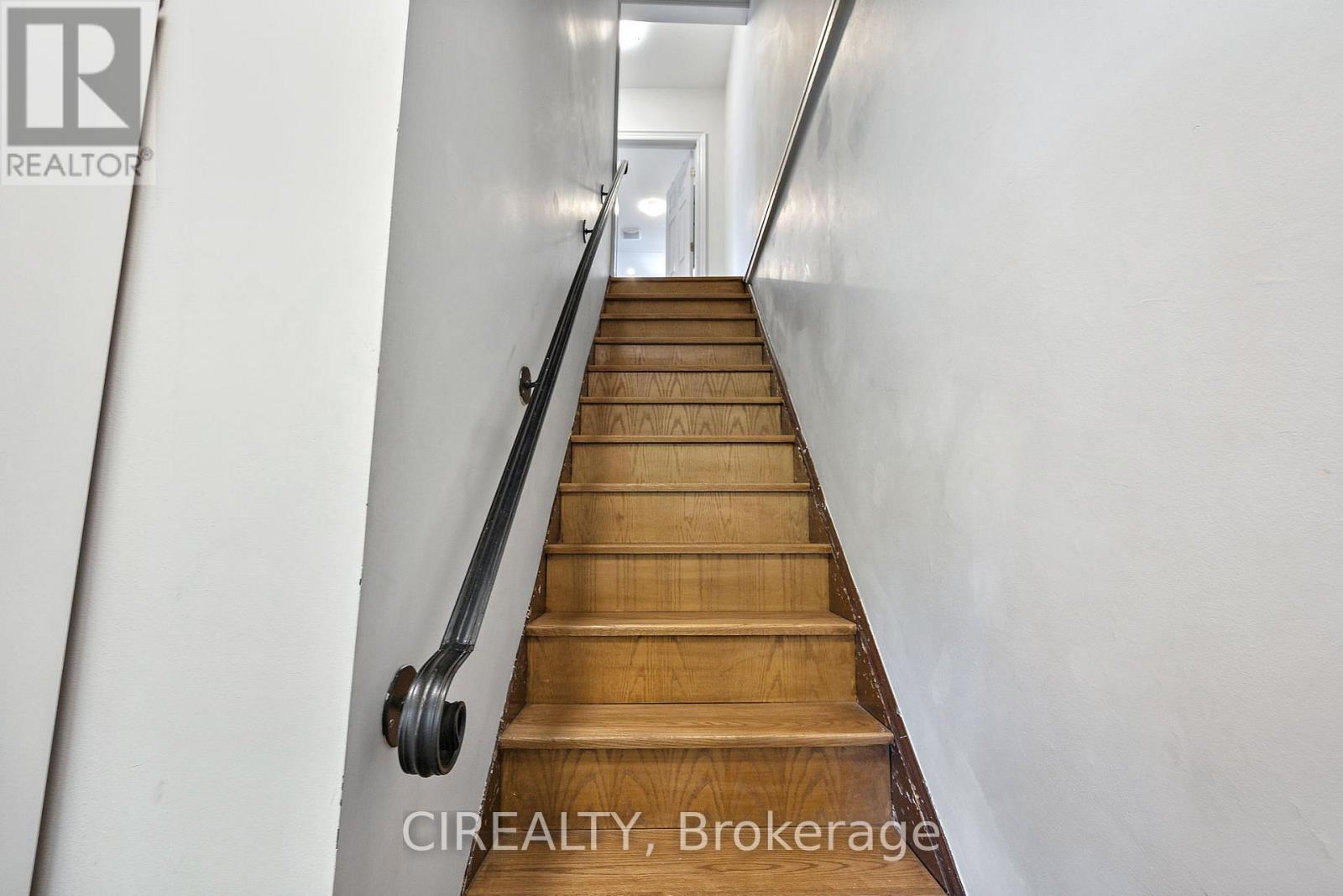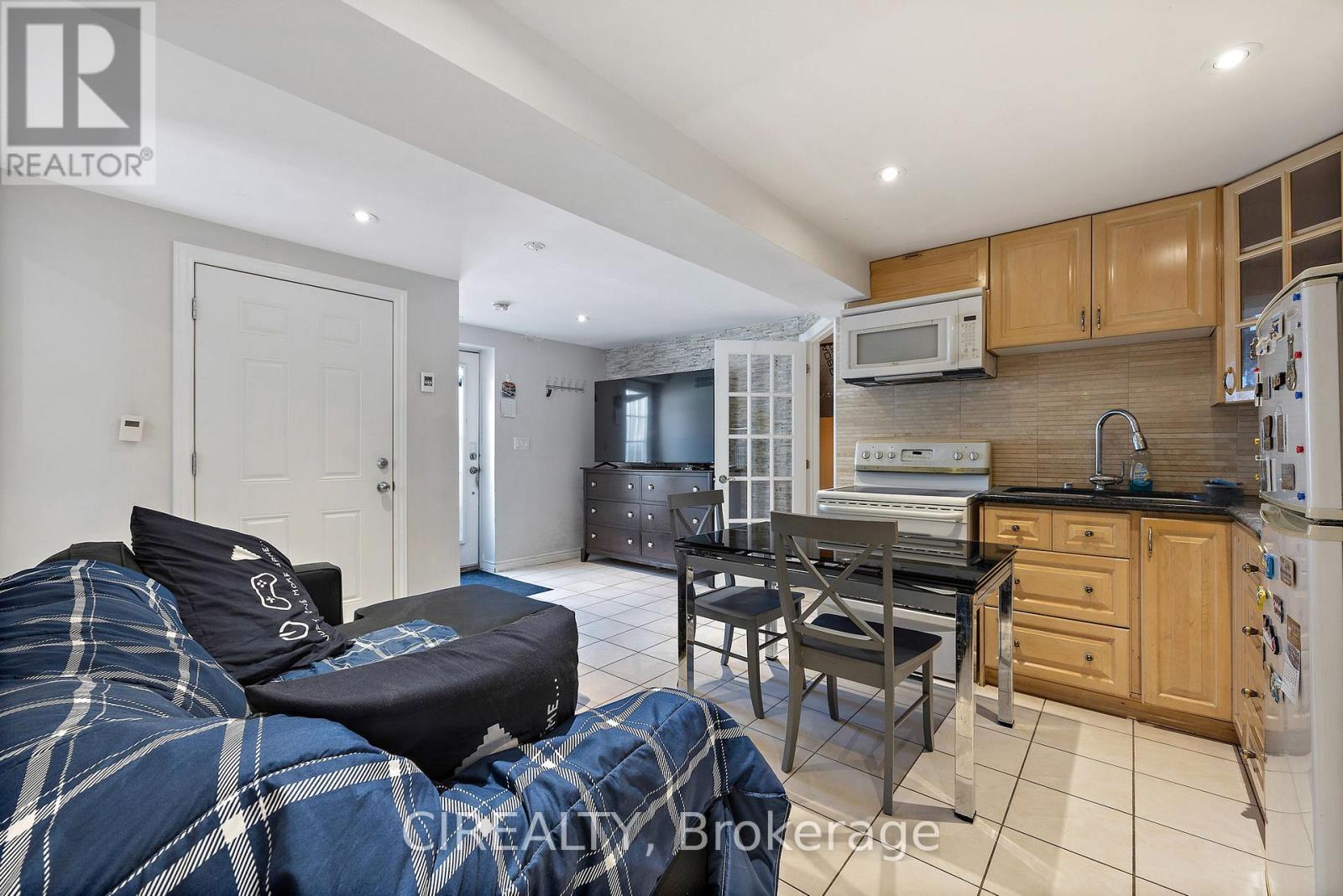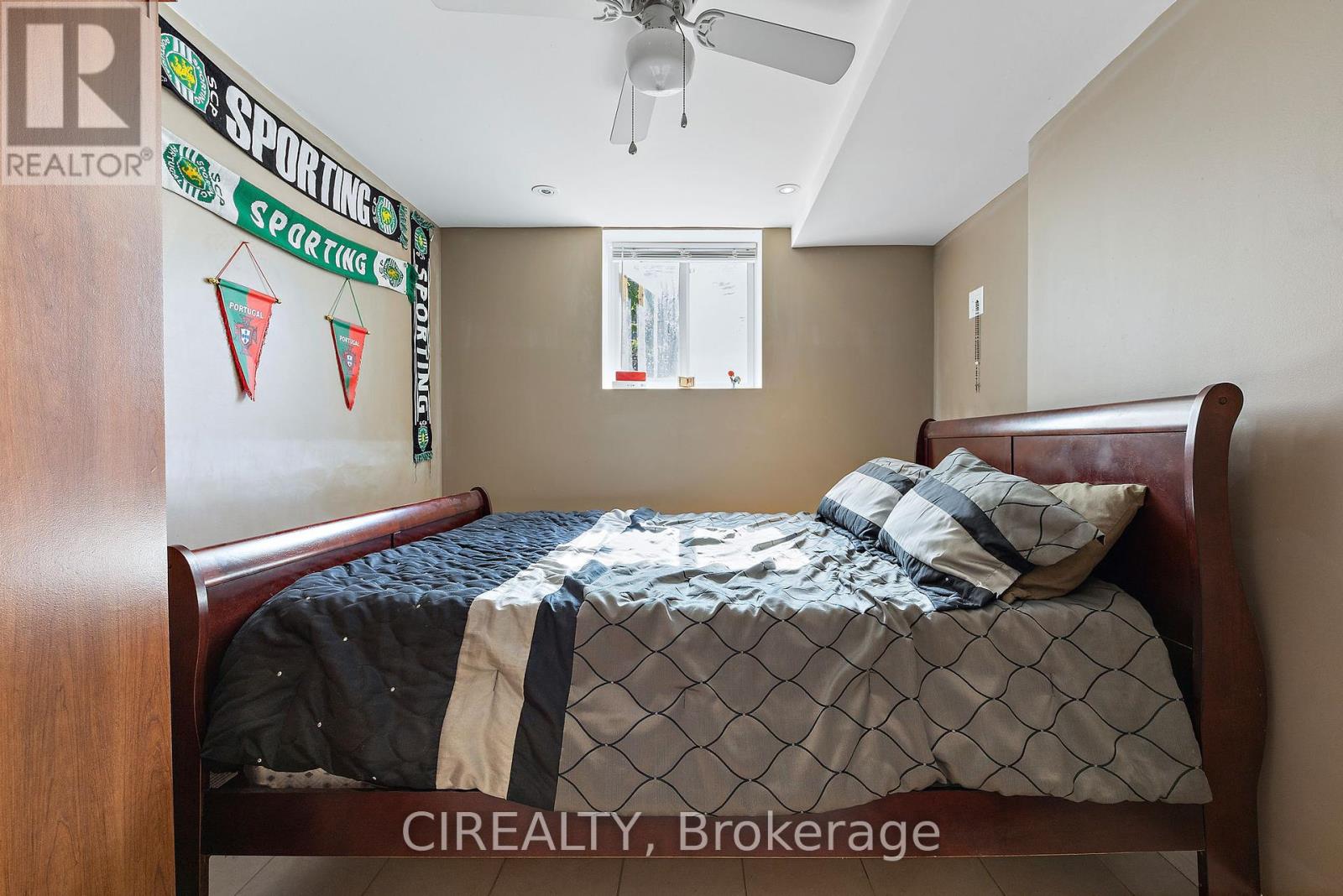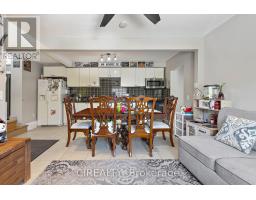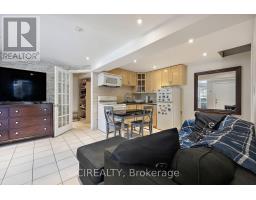180 Morrison Avenue Toronto, Ontario M6E 1M7
$1,299,900
Well maintained duplex with an in-law suite. Great location with easy rental target market. 3 full units with 2 bedrooms in each and 2 full laundries. Lots of natural light in every unit. Ample parking space in the garage, driveway and street parking. Property well maintained. Owner renovated the second floor unit and main floor bathroom during ownership. Move into one of the units and rent the others for low mortgage payments or take the entire home for your family. Tenants willing to stay or provide vacant possession with proper notice. Seller willing to make home improvements prior to closing to match buyers expectations. **** EXTRAS **** Current long term tenants pay $4,100, possible rental income of up to $6,000. Second floor unit has a separate meter. (id:50886)
Property Details
| MLS® Number | W9513018 |
| Property Type | Single Family |
| Community Name | Corso Italia-Davenport |
| AmenitiesNearBy | Public Transit |
| Features | In-law Suite |
| ParkingSpaceTotal | 4 |
| Structure | Porch |
Building
| BathroomTotal | 3 |
| BedroomsAboveGround | 4 |
| BedroomsBelowGround | 2 |
| BedroomsTotal | 6 |
| Appliances | Garage Door Opener Remote(s), Dishwasher, Dryer, Microwave, Refrigerator, Stove, Window Coverings |
| BasementDevelopment | Finished |
| BasementFeatures | Apartment In Basement, Walk Out |
| BasementType | N/a (finished) |
| ConstructionStyleAttachment | Semi-detached |
| CoolingType | Wall Unit |
| ExteriorFinish | Stucco |
| FlooringType | Tile, Laminate |
| FoundationType | Block |
| HeatingType | Radiant Heat |
| StoriesTotal | 2 |
| SizeInterior | 1999.983 - 2499.9795 Sqft |
| Type | House |
| UtilityWater | Municipal Water |
Parking
| Garage |
Land
| Acreage | No |
| LandAmenities | Public Transit |
| Sewer | Sanitary Sewer |
| SizeDepth | 55 Ft |
| SizeFrontage | 20 Ft ,3 In |
| SizeIrregular | 20.3 X 55 Ft |
| SizeTotalText | 20.3 X 55 Ft |
| ZoningDescription | R(d*0.6*742) |
Rooms
| Level | Type | Length | Width | Dimensions |
|---|---|---|---|---|
| Second Level | Kitchen | 3.35 m | 3.96 m | 3.35 m x 3.96 m |
| Second Level | Bathroom | 3.65 m | 1.83 m | 3.65 m x 1.83 m |
| Second Level | Living Room | 6.1 m | 4.57 m | 6.1 m x 4.57 m |
| Second Level | Bedroom | 3.96 m | 3.05 m | 3.96 m x 3.05 m |
| Second Level | Bedroom 2 | 4.26 m | 3.05 m | 4.26 m x 3.05 m |
| Basement | Kitchen | 5.48 m | 4.27 m | 5.48 m x 4.27 m |
| Basement | Bedroom | 3.65 m | 5.79 m | 3.65 m x 5.79 m |
| Basement | Bedroom 2 | 3.65 m | 5.79 m | 3.65 m x 5.79 m |
| Main Level | Bathroom | 3.05 m | 1.83 m | 3.05 m x 1.83 m |
| Main Level | Kitchen | 4.88 m | 5.49 m | 4.88 m x 5.49 m |
| Main Level | Bedroom | 4.27 m | 4.27 m | 4.27 m x 4.27 m |
| Main Level | Bedroom 2 | 2.74 m | 3.96 m | 2.74 m x 3.96 m |
Utilities
| Cable | Installed |
| Sewer | Installed |
Interested?
Contact us for more information
Anthony Popov
Broker of Record
25 Sheppard Ave W #300
Toronto, Ontario M2N 6S6
Iryna Tarabanovska
Salesperson
25 Sheppard Ave W #300
Toronto, Ontario M2N 6S6






