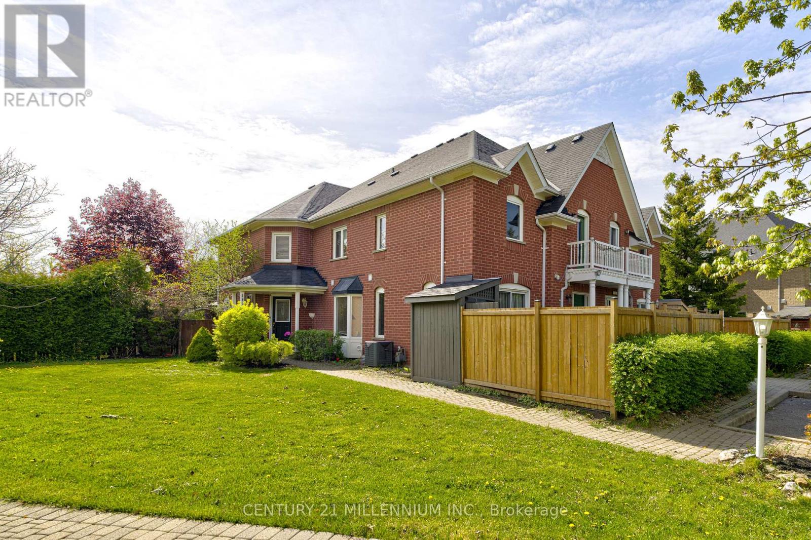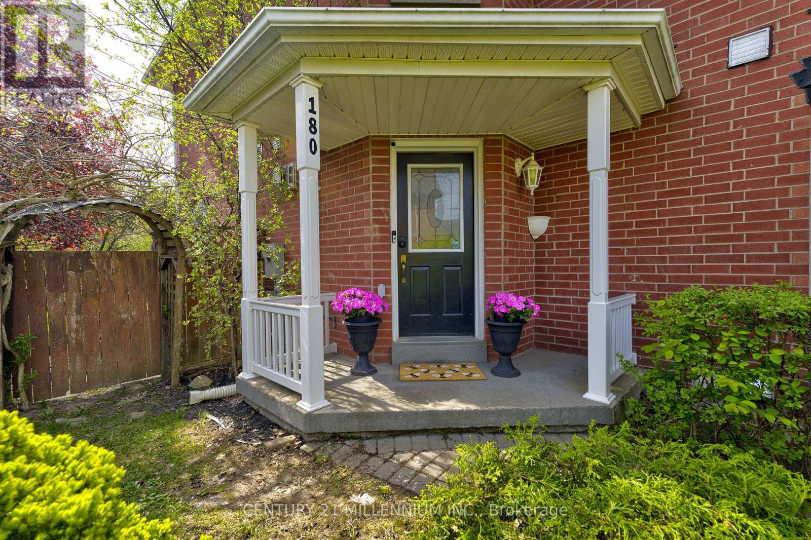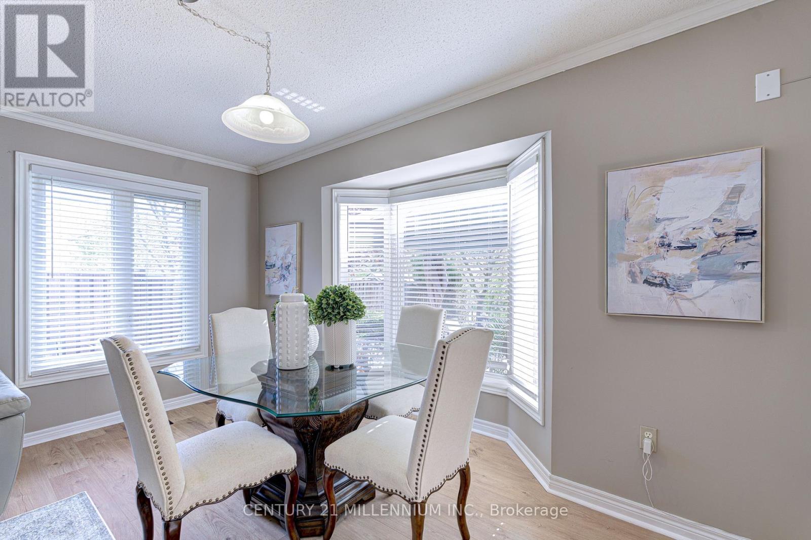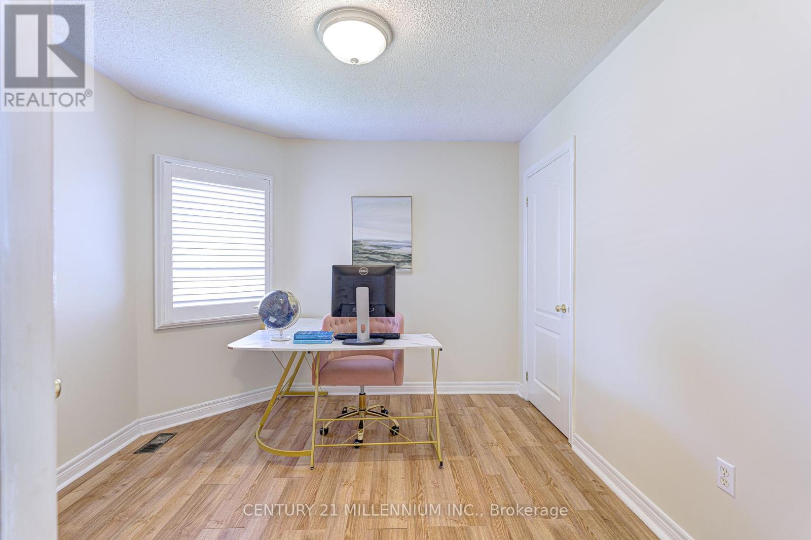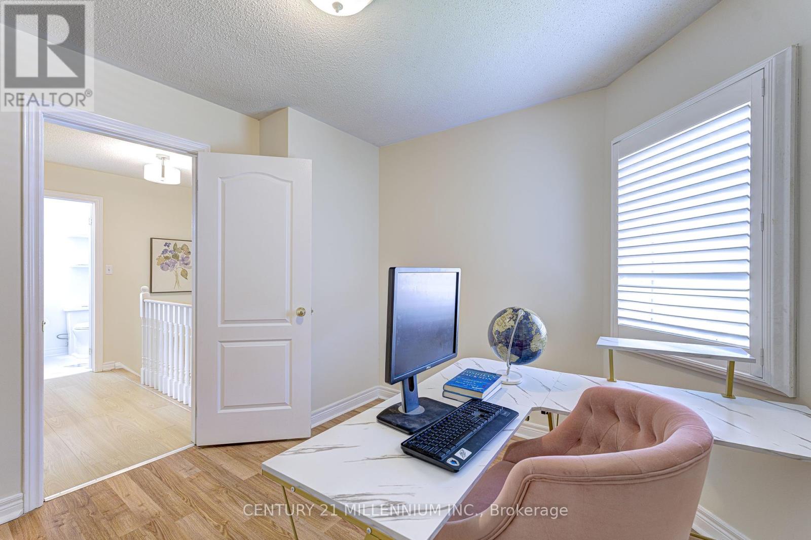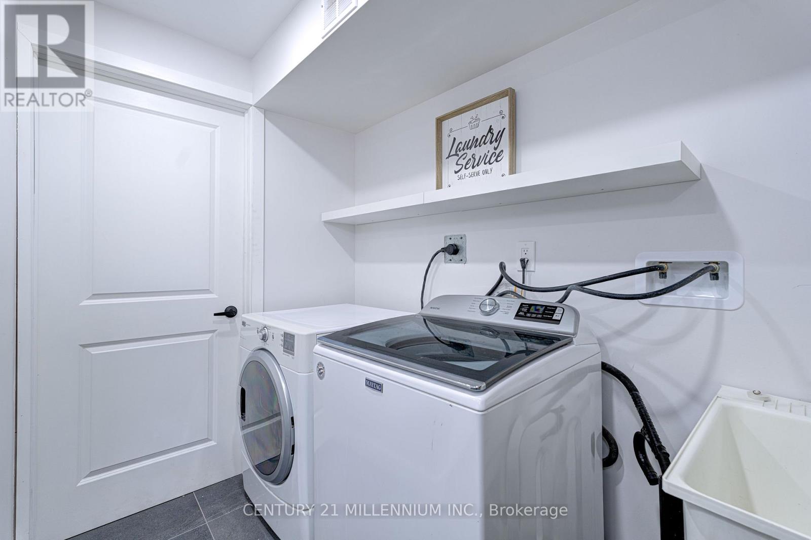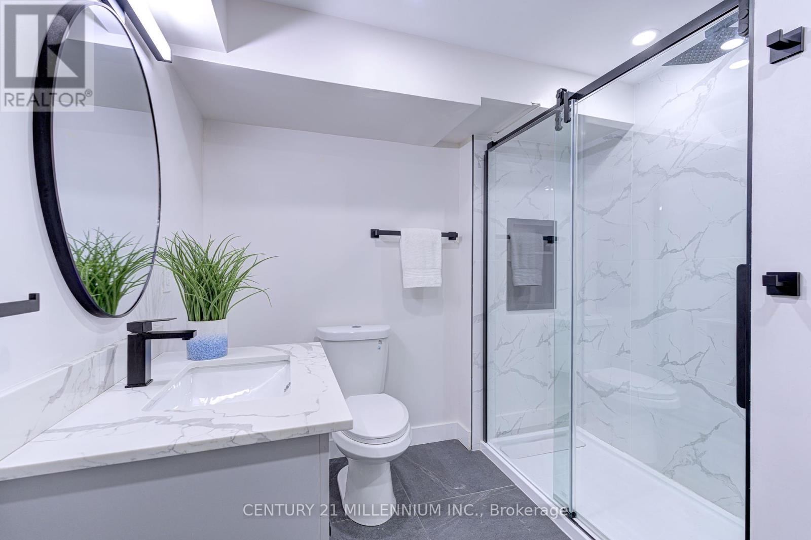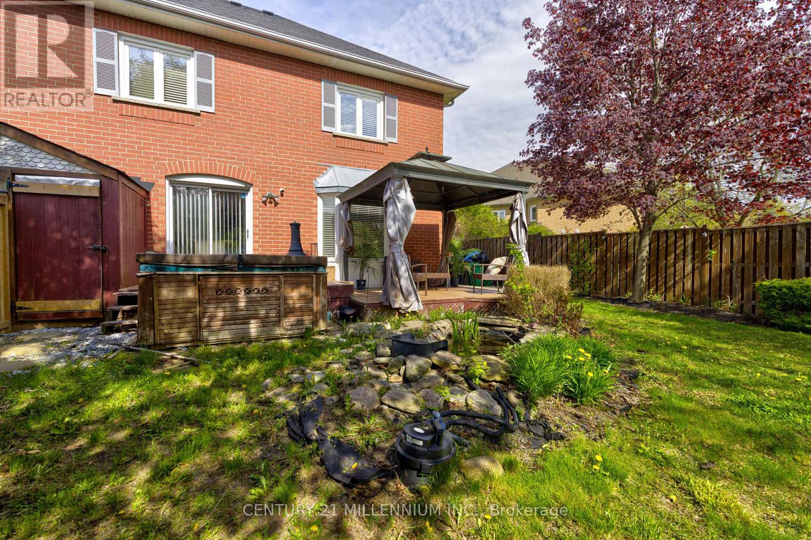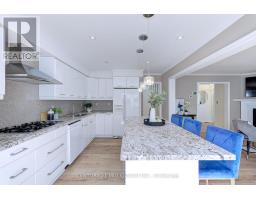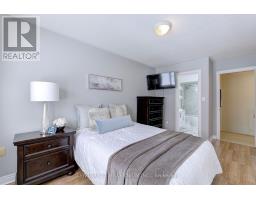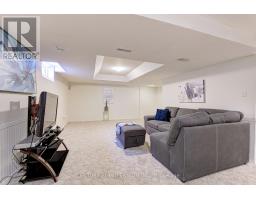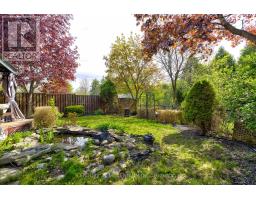180 Pressed Brick Drive Brampton, Ontario L6V 4K6
$799,990
Location, Location! Discover this absolutely gorgeous rear quad home nestled on a truly one-of-a-kind wooded ravine lot. Thoughtfully upgraded and beautifully maintained, this home blends comfort, style, and nature in perfect harmony. Step inside to a bright, open-concept layout featuring a stunning gourmet eat-in kitchen with granite countertops, mosaic backsplash, built-in appliances, pot lights, and elegant under-cabinet lighting. The spacious living area, offers serene views of the peaceful ravine setting. All bathrooms have been tastefully renovated with modern finishes. This is a rare opportunity to enjoy luxurious living surrounded by the beauty of nature, a perfect place for your family to call home! (id:50886)
Property Details
| MLS® Number | W12170768 |
| Property Type | Single Family |
| Community Name | Brampton North |
| Amenities Near By | Park, Public Transit, Schools |
| Features | Wooded Area |
| Parking Space Total | 3 |
| Structure | Deck, Shed |
Building
| Bathroom Total | 3 |
| Bedrooms Above Ground | 3 |
| Bedrooms Total | 3 |
| Age | 16 To 30 Years |
| Appliances | Range, Oven - Built-in, Water Meter, Cooktop, Dryer, Oven, Washer, Refrigerator |
| Basement Development | Finished |
| Basement Type | N/a (finished) |
| Construction Style Attachment | Attached |
| Cooling Type | Central Air Conditioning |
| Exterior Finish | Brick |
| Fireplace Present | Yes |
| Flooring Type | Laminate, Carpeted |
| Foundation Type | Concrete |
| Half Bath Total | 1 |
| Heating Fuel | Natural Gas |
| Heating Type | Forced Air |
| Stories Total | 2 |
| Size Interior | 1,100 - 1,500 Ft2 |
| Type | Row / Townhouse |
| Utility Water | Municipal Water |
Parking
| No Garage |
Land
| Acreage | No |
| Land Amenities | Park, Public Transit, Schools |
| Sewer | Sanitary Sewer |
| Size Depth | 16 Ft ,10 In |
| Size Frontage | 11 Ft ,8 In |
| Size Irregular | 11.7 X 16.9 Ft |
| Size Total Text | 11.7 X 16.9 Ft |
| Surface Water | Lake/pond |
Rooms
| Level | Type | Length | Width | Dimensions |
|---|---|---|---|---|
| Second Level | Primary Bedroom | 6.09 m | 4.26 m | 6.09 m x 4.26 m |
| Second Level | Bedroom 2 | 3.53 m | 3.44 m | 3.53 m x 3.44 m |
| Second Level | Bedroom 3 | 3.23 m | 3.05 m | 3.23 m x 3.05 m |
| Main Level | Living Room | 4.26 m | 5.18 m | 4.26 m x 5.18 m |
| Main Level | Kitchen | 3.29 m | 2.62 m | 3.29 m x 2.62 m |
| Main Level | Eating Area | 3.26 m | 2.62 m | 3.26 m x 2.62 m |
| Sub-basement | Recreational, Games Room | 4.8 m | 4.1 m | 4.8 m x 4.1 m |
Utilities
| Cable | Installed |
| Electricity | Installed |
| Sewer | Installed |
Contact Us
Contact us for more information
Samantha Smith
Broker
ssmith.ca/
181 Queen St East
Brampton, Ontario L6W 2B3
(905) 450-8300
www.c21m.ca/

