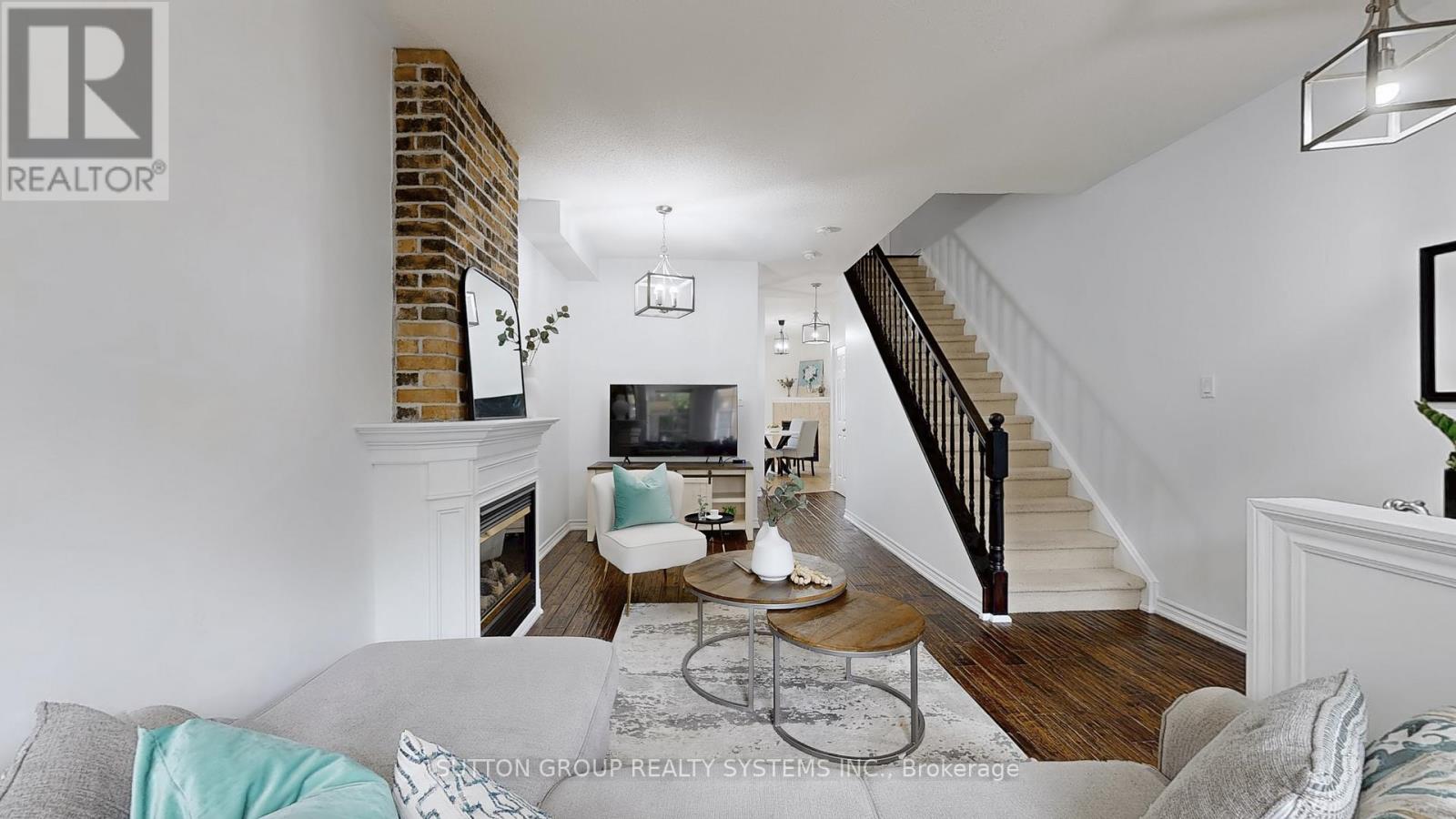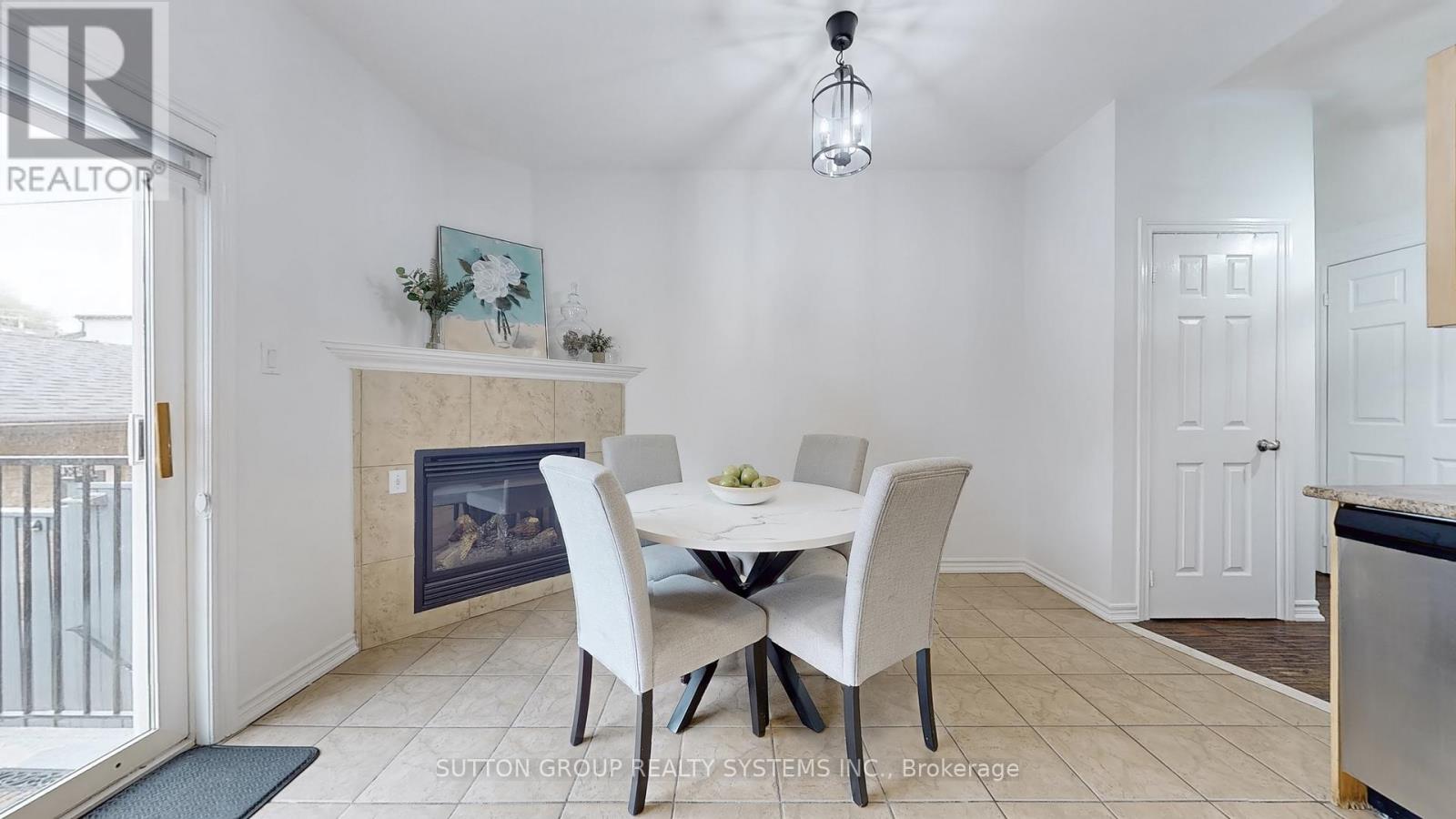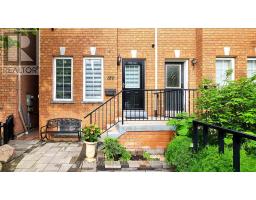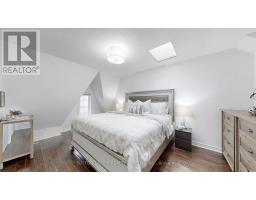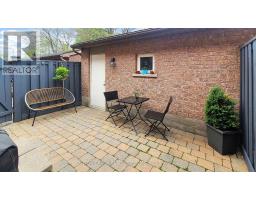180 Rankin Crescent Toronto, Ontario M6P 4H9
$999,900
Discover the perfect blend of style, comfort, and urban convenience in this semi-detached gem nestled in Torontos vibrant Junction Triangle. This thoughtfully designed three-storey residence delivers exceptional functionality paired with beautiful finishes, ideal for modern city living. 3 Spacious Bedrooms, 4 Designer Bathrooms, Detached Garage, Separate Entrance to Finished Basement. Step inside to find sun-drenched interiors, zebra blinds throughout, soaring 9-foot ceilings, sleek Hand-Scraped Russian Red Oak Hardwood Floors, and custom details throughout. The heart of the home is the immaculate, modern kitchen which features premium appliances, generous cabinetry, and elegant finishes that make it a true culinary retreat. The second floor offers two light-filled bedrooms and a spa-inspired full bathroom, while the third-floor primary suite is a serene oasis with a skylight, his/hers Closets, luxuriously renovated ensuite, and a private walk-out terrace, perfect for morning coffee or evening relaxation. The finished basement apartment, complete with laundry and a private entrance, provides exceptional flexibility ideal for a guest suite, home office, or income potential. Outside, enjoy alfresco dining on your hardwood deck, surrounded by the energy and culture of this desirable neighborhood. Just a 5-minute walk to subway and TTC, access Steps to MOCA, High Park, Roncesvalles, and The Junction. This home offers the perfect balance of contemporary luxury and urban lifestyle, all in one of Toronto's most connected and eclectic communities. (id:50886)
Open House
This property has open houses!
2:00 pm
Ends at:4:00 pm
2:00 pm
Ends at:4:00 pm
Property Details
| MLS® Number | W12157425 |
| Property Type | Single Family |
| Community Name | Dovercourt-Wallace Emerson-Junction |
| Amenities Near By | Hospital, Park, Public Transit |
| Community Features | Community Centre |
| Features | Lane |
| Parking Space Total | 2 |
Building
| Bathroom Total | 4 |
| Bedrooms Above Ground | 3 |
| Bedrooms Below Ground | 1 |
| Bedrooms Total | 4 |
| Appliances | Dryer, Garage Door Opener, Water Heater, Microwave, Stove, Washer, Window Coverings, Refrigerator |
| Basement Development | Finished |
| Basement Features | Separate Entrance |
| Basement Type | N/a (finished) |
| Construction Style Attachment | Semi-detached |
| Cooling Type | Central Air Conditioning |
| Exterior Finish | Brick |
| Fireplace Present | Yes |
| Flooring Type | Laminate, Hardwood, Ceramic, Carpeted, Slate |
| Foundation Type | Brick |
| Half Bath Total | 1 |
| Heating Fuel | Natural Gas |
| Heating Type | Forced Air |
| Stories Total | 3 |
| Size Interior | 1,500 - 2,000 Ft2 |
| Type | House |
| Utility Water | Municipal Water |
Parking
| Detached Garage | |
| Garage |
Land
| Acreage | No |
| Land Amenities | Hospital, Park, Public Transit |
| Sewer | Sanitary Sewer |
| Size Depth | 84 Ft ,8 In |
| Size Frontage | 16 Ft |
| Size Irregular | 16 X 84.7 Ft |
| Size Total Text | 16 X 84.7 Ft |
| Zoning Description | Residential |
Rooms
| Level | Type | Length | Width | Dimensions |
|---|---|---|---|---|
| Second Level | Bedroom 3 | 4.02 m | 4.02 m | 4.02 m x 4.02 m |
| Second Level | Bathroom | 2.3 m | 1.9 m | 2.3 m x 1.9 m |
| Second Level | Bedroom 2 | 4.33 m | 4.02 m | 4.33 m x 4.02 m |
| Third Level | Primary Bedroom | 5.06 m | 3.35 m | 5.06 m x 3.35 m |
| Third Level | Bathroom | 2.74 m | 1.75 m | 2.74 m x 1.75 m |
| Basement | Recreational, Games Room | 3.93 m | 3.35 m | 3.93 m x 3.35 m |
| Basement | Kitchen | 8.26 m | 3.87 m | 8.26 m x 3.87 m |
| Main Level | Living Room | 5.33 m | 4.32 m | 5.33 m x 4.32 m |
| Main Level | Dining Room | 5.33 m | 4.32 m | 5.33 m x 4.32 m |
| Main Level | Kitchen | 3.99 m | 4.09 m | 3.99 m x 4.09 m |
Contact Us
Contact us for more information
Nelson Antonio Campos
Salesperson
www.nelsoncampos.com/
www.facebook.com/nelsonsold
twitter.com/nelsonsold
www.linkedin.com/in/nelsonsold
2186 Bloor St. West
Toronto, Ontario M6S 1N3
(416) 762-4200
(905) 848-5327
www.suttonrealty.com/
Eva Bruzda
Salesperson
www.nelsoncampos.com/
www.facebook.com/nelsonsold
twitter.com/nelsonsold
www.linkedin.com/in/nelsonsold
2186 Bloor St. West
Toronto, Ontario M6S 1N3
(416) 762-4200
(905) 848-5327
www.suttonrealty.com/



