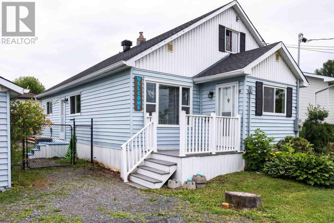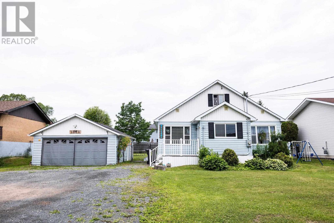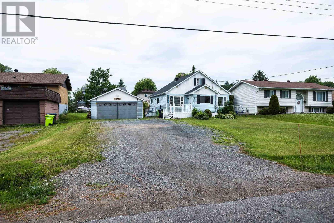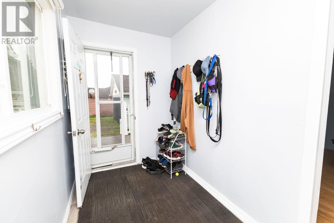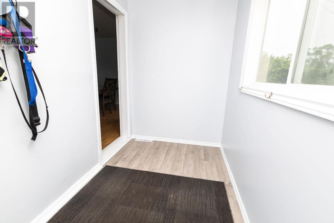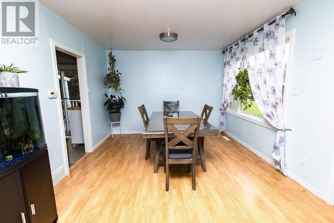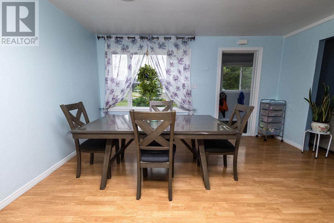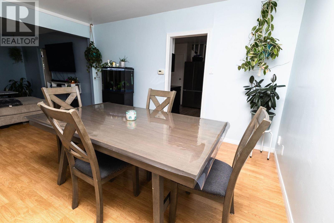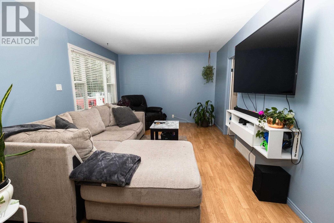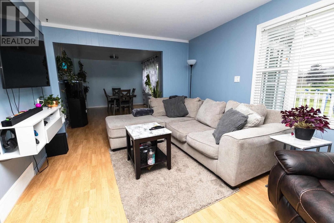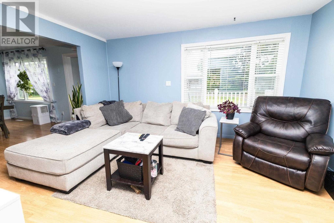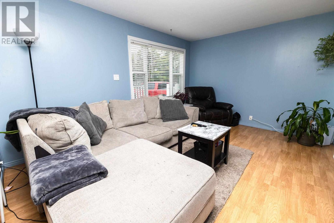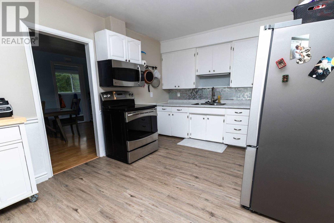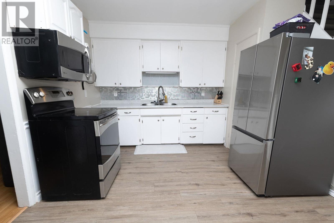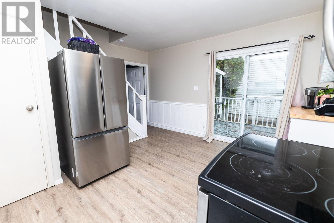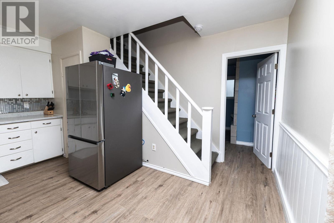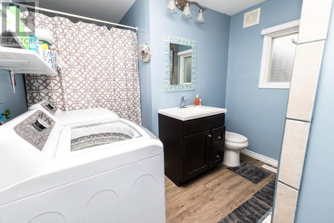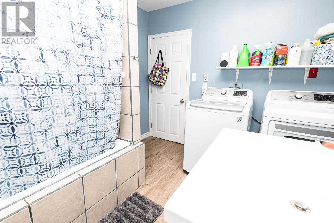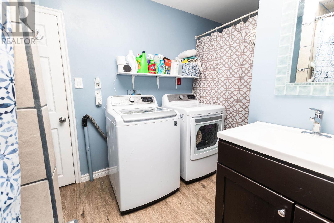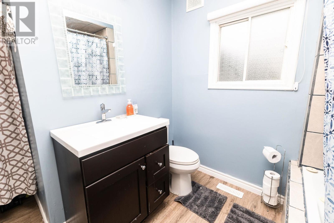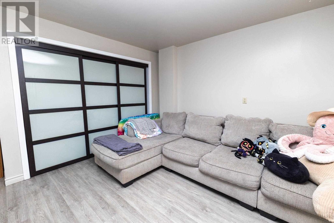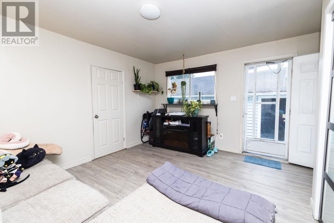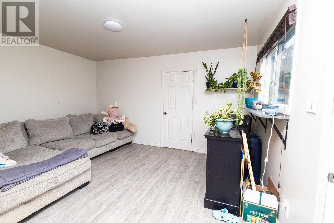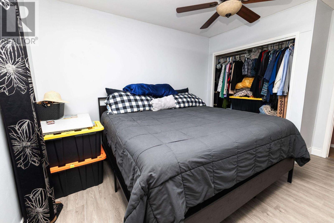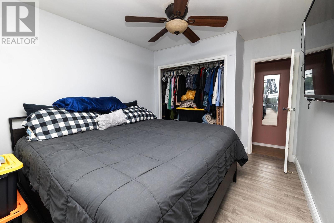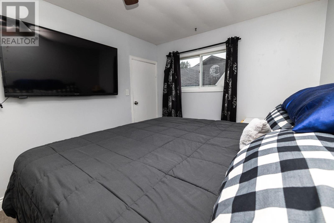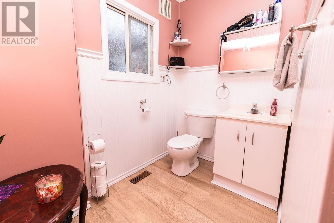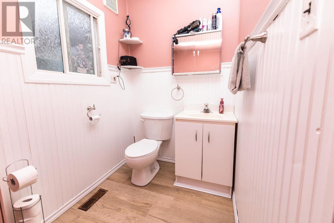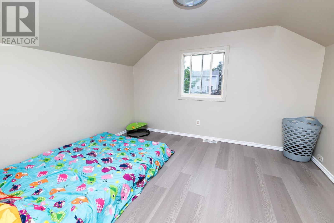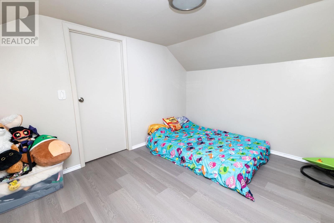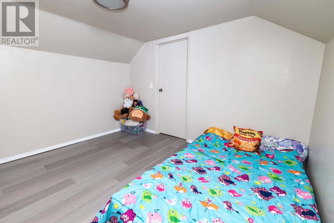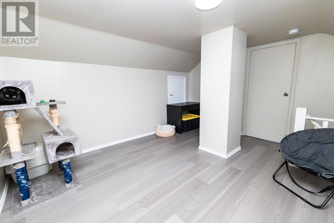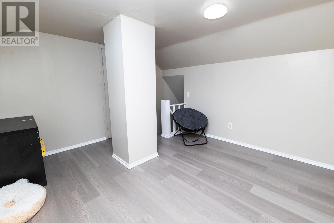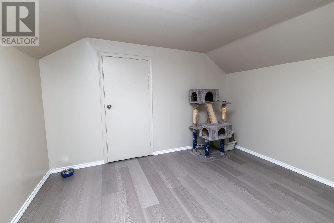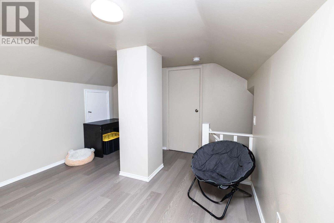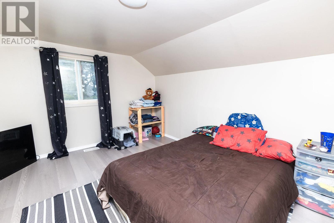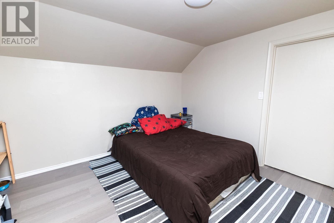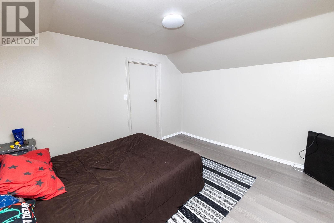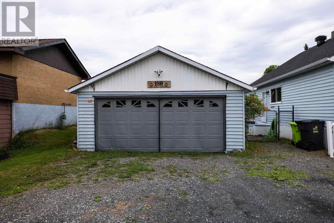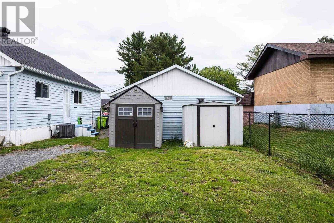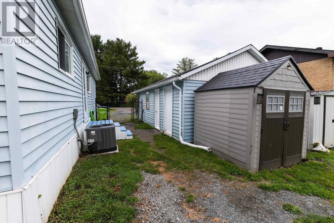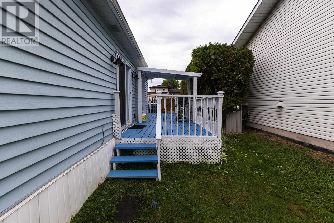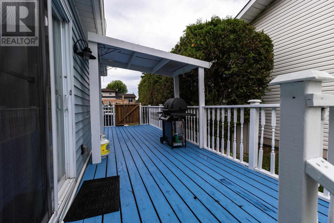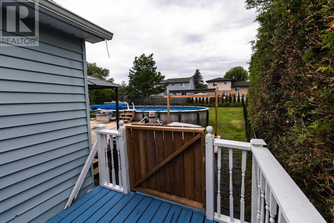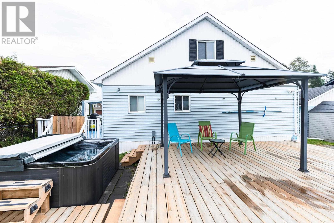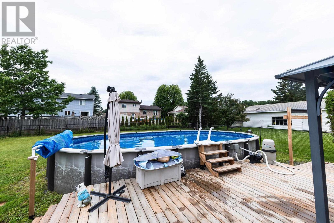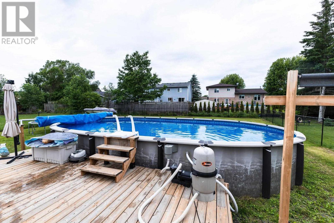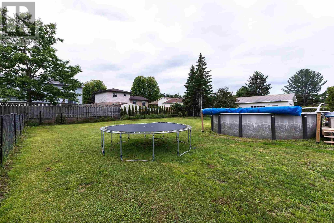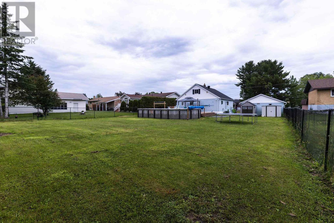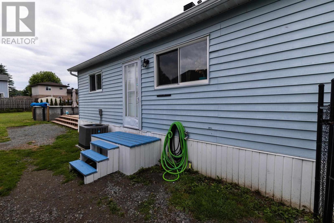180 River Rd Sault Ste. Marie, Ontario P6A 6C7
$374,900
Prime east end location with a 33’x18’ pool! Welcome to 180 River Road, a well-updated 1.75 story home boasting 3 bedrooms, 1.5 baths (one with jetted tub), family & living rooms, and a double detached wired garage! This spacious home sits on an extra wide and extra deep lot, with a beautiful outdoor space perfect for entertaining and enjoying the sun by the pool. Relax in the Arctic Spa Core Series Hot Tub (2022) in the evenings after a long day at work. Fenced yard 2023. Efficiently heated with gas forced air (2021) + central air (2022). French drains & catch basins also installed 2022 for any excess rainfall/melting snow. Newer flooring throughout 2020-2025. Shingles on house replaced 2023. So many features to list, call today for your private showing! (id:50886)
Property Details
| MLS® Number | SM251795 |
| Property Type | Single Family |
| Community Name | Sault Ste. Marie |
| Communication Type | High Speed Internet |
| Community Features | Bus Route |
| Features | Crushed Stone Driveway |
| Storage Type | Storage Shed |
| Structure | Deck, Shed |
Building
| Bathroom Total | 2 |
| Bedrooms Above Ground | 3 |
| Bedrooms Total | 3 |
| Appliances | Microwave Built-in, Stove, Microwave, Blinds, Refrigerator |
| Basement Type | Crawl Space |
| Constructed Date | 1958 |
| Construction Style Attachment | Detached |
| Cooling Type | Central Air Conditioning |
| Exterior Finish | Siding |
| Half Bath Total | 1 |
| Heating Fuel | Natural Gas |
| Heating Type | Forced Air |
| Stories Total | 2 |
| Utility Water | Municipal Water |
Parking
| Garage | |
| Detached Garage | |
| Gravel |
Land
| Access Type | Road Access |
| Acreage | No |
| Fence Type | Fenced Yard |
| Sewer | Sanitary Sewer |
| Size Depth | 194 Ft |
| Size Frontage | 78.0000 |
| Size Total Text | Under 1/2 Acre |
Rooms
| Level | Type | Length | Width | Dimensions |
|---|---|---|---|---|
| Second Level | Family Room | 13.7 X 14.4 | ||
| Second Level | Bedroom | 11.5 X 9.7 | ||
| Second Level | Bedroom | 11.4 X 11.4 | ||
| Second Level | Bonus Room | 11.5 X 13.5 | ||
| Main Level | Kitchen | 10.8 X 14.6 | ||
| Main Level | Living Room | 14.5 X 11.3 | ||
| Main Level | Dining Room | 11.3 X 14.5 | ||
| Main Level | Primary Bedroom | 11.2 X 9.6 | ||
| Main Level | Other | 10.3 X 5.6 |
Utilities
| Cable | Available |
| Electricity | Available |
| Natural Gas | Available |
| Telephone | Available |
https://www.realtor.ca/real-estate/28557527/180-river-rd-sault-ste-marie-sault-ste-marie
Contact Us
Contact us for more information
Gary Trembinski
Broker
choicerealty.c21.ca/
121 Brock St.
Sault Ste. Marie, Ontario P6A 3B6
(705) 942-2100
(705) 942-9892
choicerealty.c21.ca/

