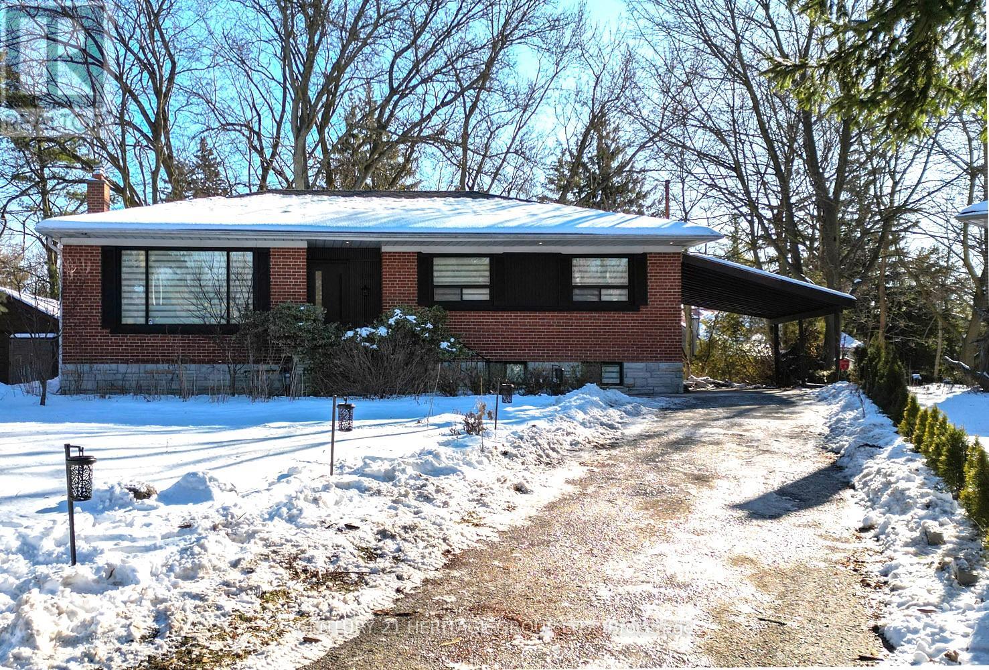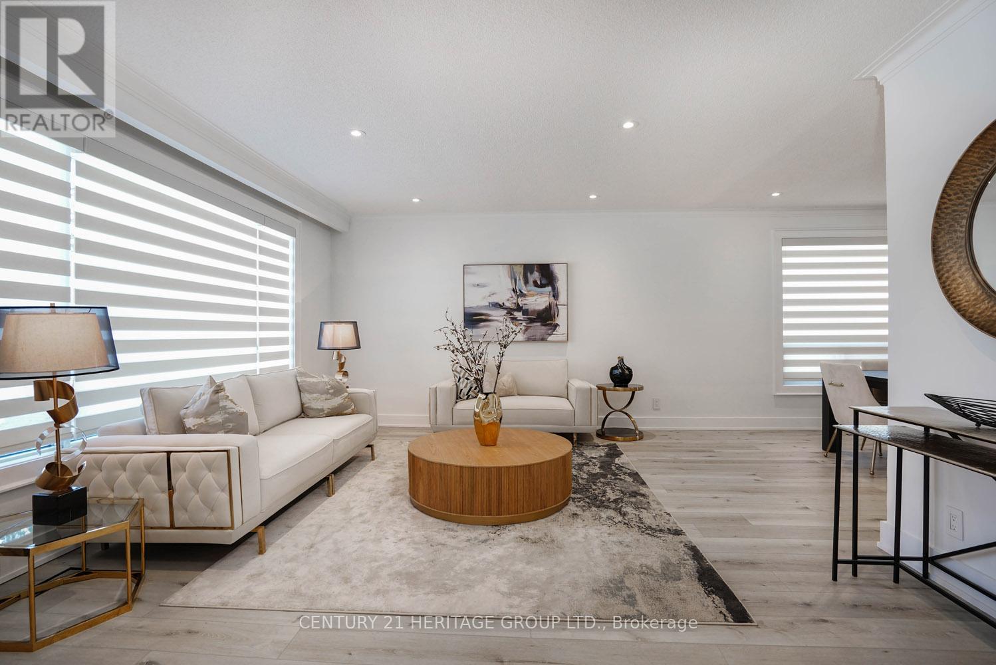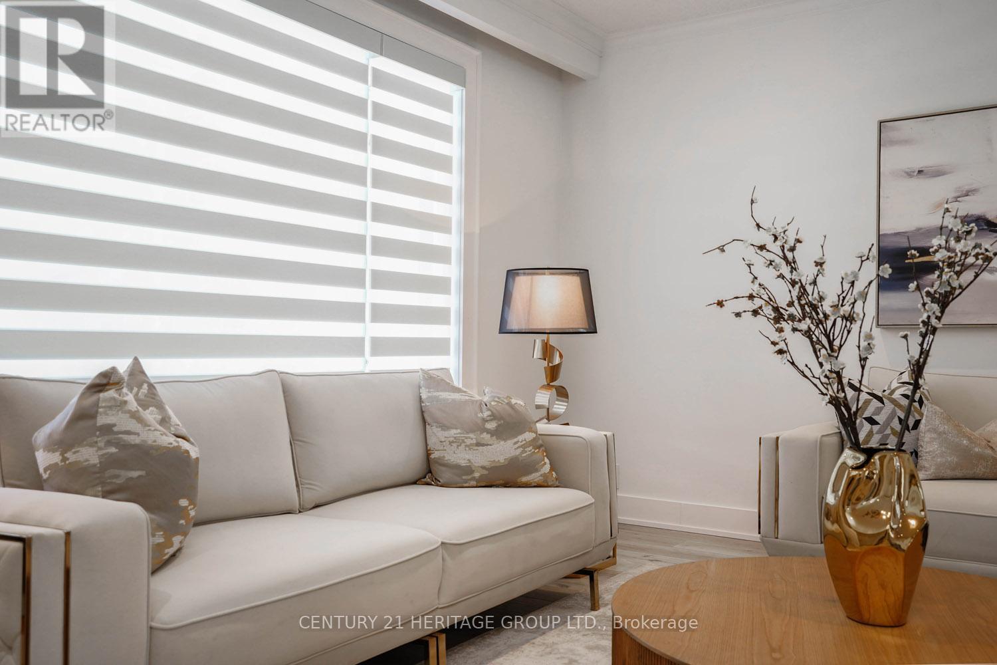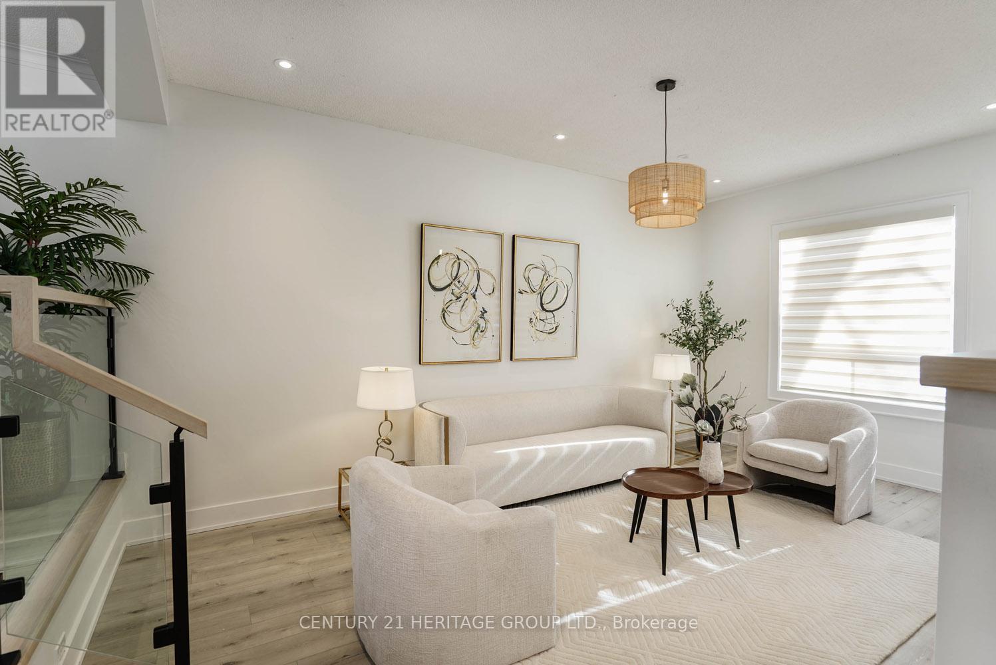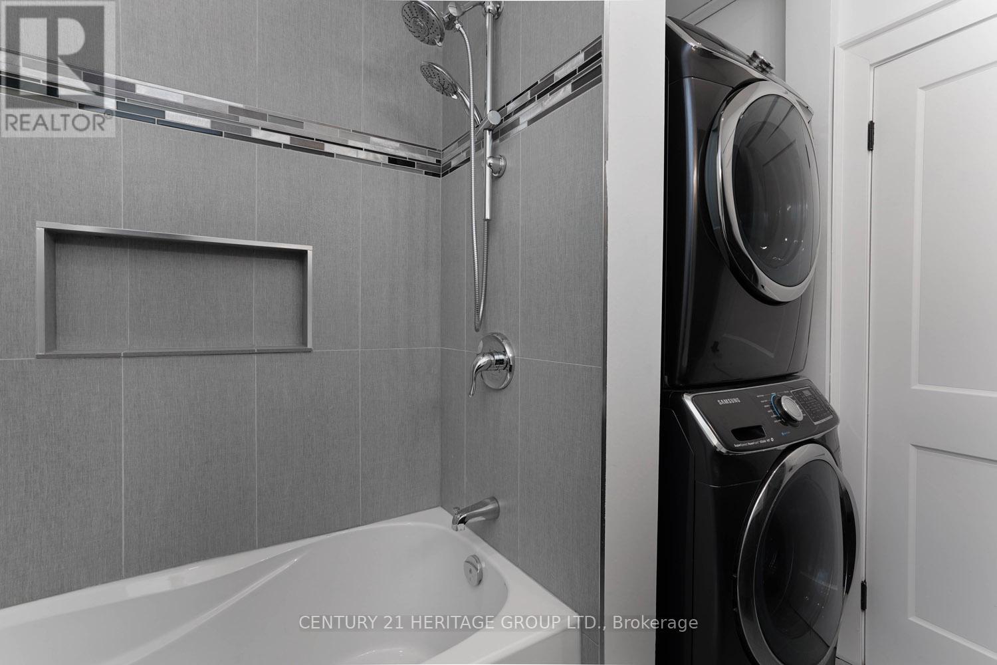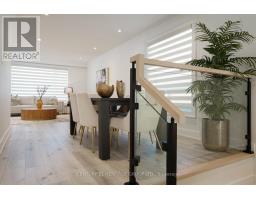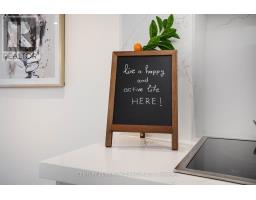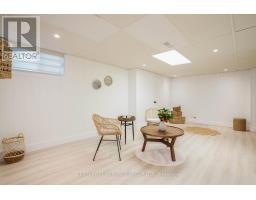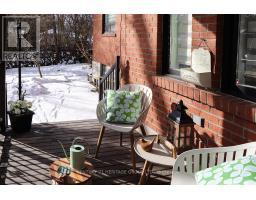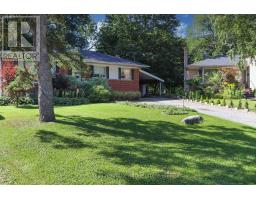180 Romac Court Richmond Hill, Ontario L4C 4E2
$1,399,900
Stunning Newly Renovated Spacious Detached House With Very Functional Layout, Large Windows and Tons of Natural Lights, An Amazing Large Backyard, And A Beautiful Deck. Great Location Located on a Court With A Quiet and Nice Neighborhood! Basement: Separate Entrance, Separate Kitchen, Separate Laundry Room, 3 PC Bathroom, and A Cozy Living Room with a Fireplace, Perfect For Relaxing & Entertainment. Just Minutes Walk to Mill Pond Park, Shops, and Library. Move in Ready and Waiting For You To Make It Your Own. Live a Happy and Active Life Here! Please take a look at the virtual tour. (id:50886)
Open House
This property has open houses!
1:00 pm
Ends at:4:00 pm
1:00 pm
Ends at:4:00 pm
Property Details
| MLS® Number | N11955579 |
| Property Type | Single Family |
| Community Name | Mill Pond |
| Amenities Near By | Park, Public Transit, Schools |
| Features | Irregular Lot Size |
| Parking Space Total | 5 |
Building
| Bathroom Total | 3 |
| Bedrooms Above Ground | 3 |
| Bedrooms Below Ground | 2 |
| Bedrooms Total | 5 |
| Appliances | Blinds, Dryer, Microwave, Oven, Refrigerator, Stove, Washer |
| Architectural Style | Bungalow |
| Basement Development | Finished |
| Basement Features | Separate Entrance |
| Basement Type | N/a (finished) |
| Construction Style Attachment | Detached |
| Cooling Type | Central Air Conditioning |
| Exterior Finish | Brick |
| Fireplace Present | Yes |
| Foundation Type | Block |
| Heating Fuel | Natural Gas |
| Heating Type | Forced Air |
| Stories Total | 1 |
| Type | House |
| Utility Water | Municipal Water |
Parking
| Carport |
Land
| Acreage | No |
| Fence Type | Fenced Yard |
| Land Amenities | Park, Public Transit, Schools |
| Sewer | Sanitary Sewer |
| Size Depth | 140 Ft ,6 In |
| Size Frontage | 40 Ft |
| Size Irregular | 40 X 140.55 Ft ; Irregular As Per Geowarehouse |
| Size Total Text | 40 X 140.55 Ft ; Irregular As Per Geowarehouse |
| Surface Water | Lake/pond |
Rooms
| Level | Type | Length | Width | Dimensions |
|---|---|---|---|---|
| Basement | Family Room | 6.03 m | 3.43 m | 6.03 m x 3.43 m |
| Basement | Bedroom | 3.43 m | 2.54 m | 3.43 m x 2.54 m |
| Basement | Bedroom 2 | 3.05 m | 2.68 m | 3.05 m x 2.68 m |
| Basement | Living Room | 7.62 m | 3.96 m | 7.62 m x 3.96 m |
| Basement | Family Room | 6.03 m | 3.43 m | 6.03 m x 3.43 m |
| Main Level | Living Room | 4.72 m | 4.27 m | 4.72 m x 4.27 m |
| Main Level | Dining Room | 3.44 m | 3.05 m | 3.44 m x 3.05 m |
| Main Level | Family Room | 5.79 m | 3.43 m | 5.79 m x 3.43 m |
| Main Level | Eating Area | 3.35 m | 3.05 m | 3.35 m x 3.05 m |
| Main Level | Kitchen | 3.35 m | 3.05 m | 3.35 m x 3.05 m |
| Main Level | Primary Bedroom | 5.03 m | 3.63 m | 5.03 m x 3.63 m |
| Main Level | Bedroom 2 | 3.6 m | 3.14 m | 3.6 m x 3.14 m |
| Main Level | Bedroom 3 | 3.14 m | 2.82 m | 3.14 m x 2.82 m |
https://www.realtor.ca/real-estate/27876644/180-romac-court-richmond-hill-mill-pond-mill-pond
Contact Us
Contact us for more information
Mahnaz Masnavi
Salesperson
(647) 803-4748
11160 Yonge St # 3 & 7
Richmond Hill, Ontario L4S 1H5
(905) 883-8300
(905) 883-8301
www.homesbyheritage.ca

