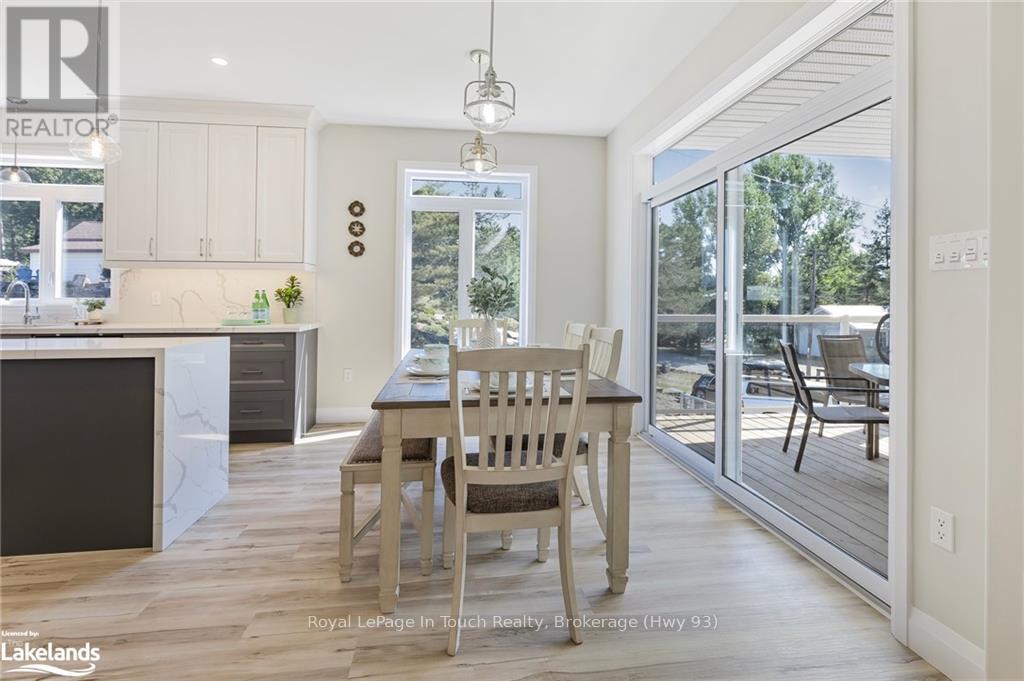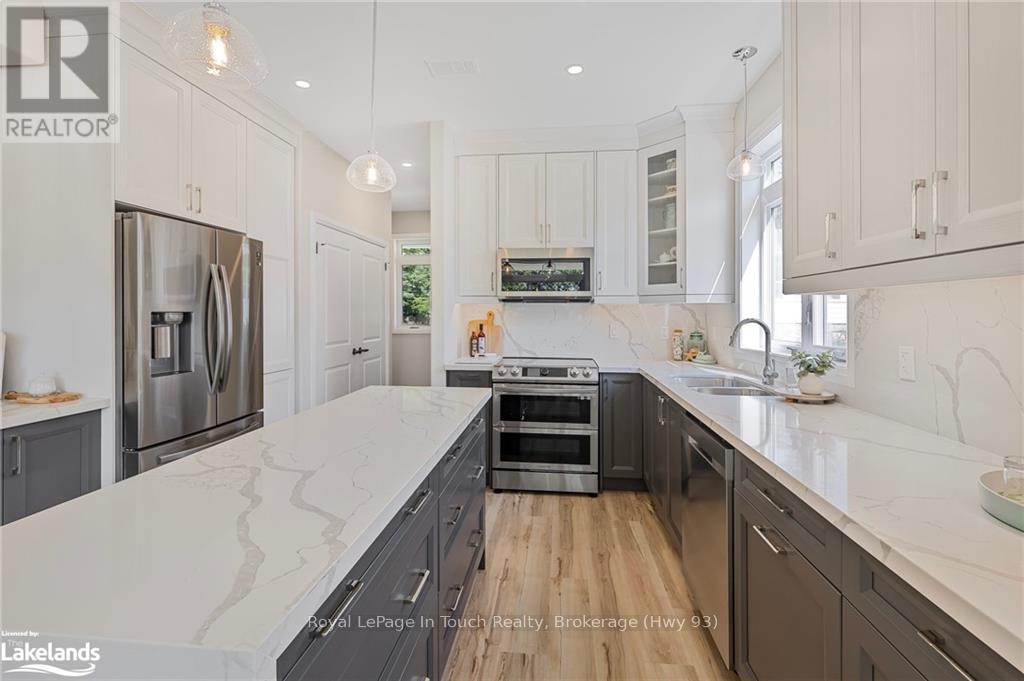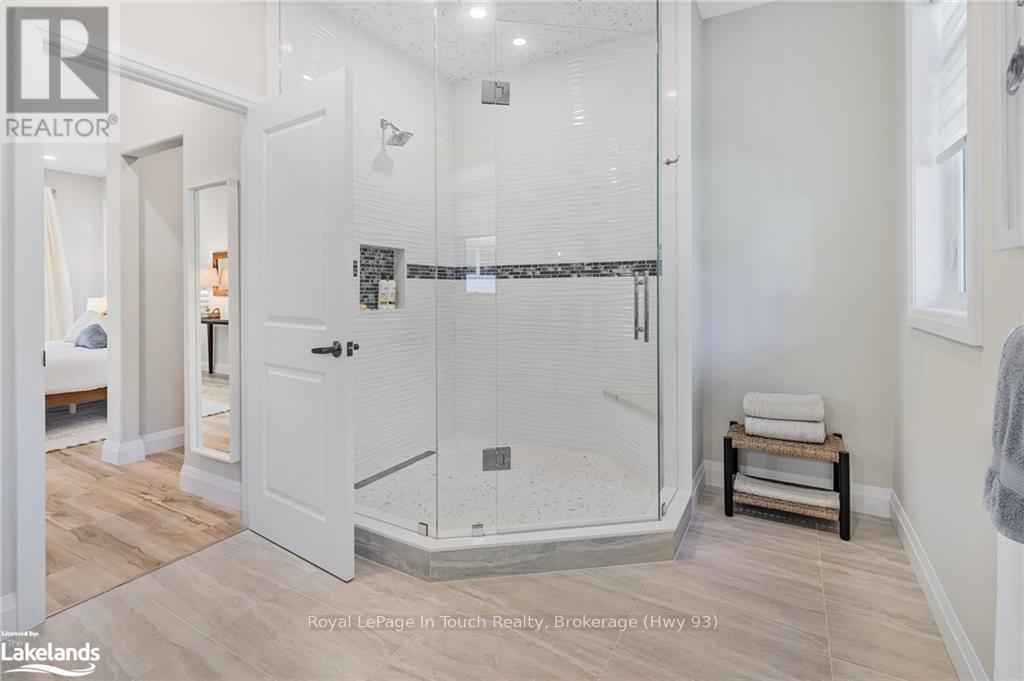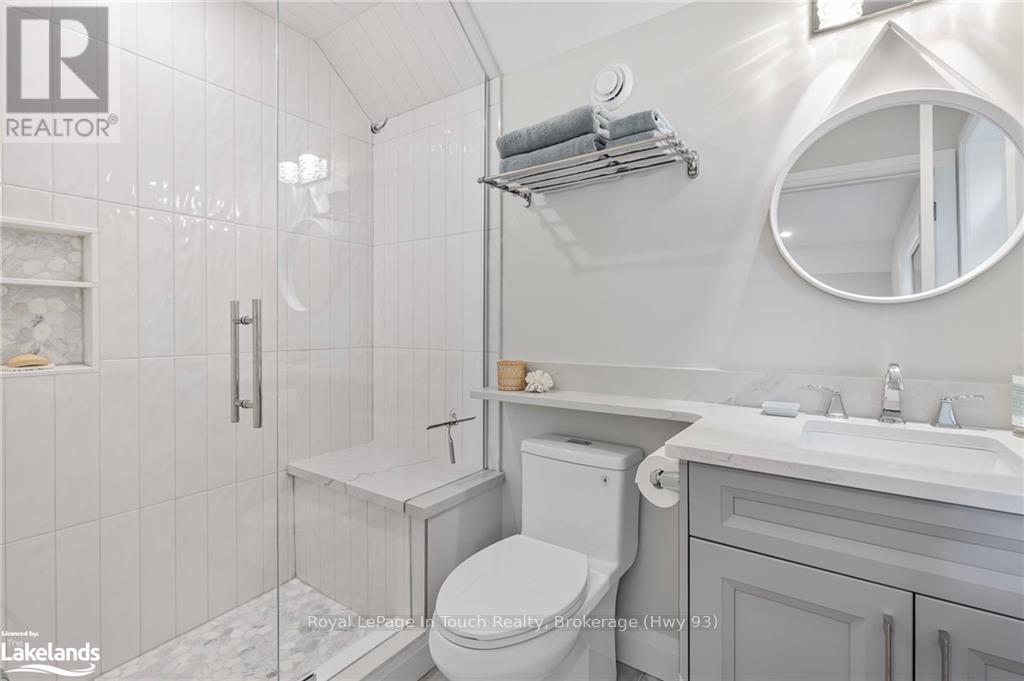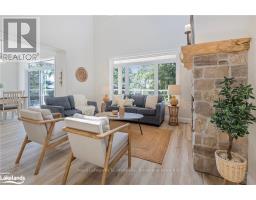180 Tiny Beaches Road S Tiny, Ontario L0L 2J0
$1,795,000
Welcome To The Beach Life! Completed in 2023, This Gorgeous Home Is Completely Custom Finished From Top-To-Bottom With Luxury Finishes & WOW Factor Galore. Sitting Just A Few Short Steps From The Gorgeous Sand Beach And Crystal-Clear Waters Of Georgian Bay, This 3-Bedroom, 5-bathroom Dream Home Offers Over 3,240 Sf Of Pure Luxury Living. Anchoring The Open Concept Main Floor Is A Jaw-Dropping, Professionally Designed, Eat-In Kitchen Boasting Quartz Countertops, Custom Cabinetry, Waterfall Island, Separate Pantry & Premium Built-In Appliances. The Open Living/Dining Room Features A Beautiful Stone-Stacked Fireplace, Soaring 18’ Ft Shiplap Ceilings & Walk-Out To Massive Covered Deck That Provides Both Privacy & Shade After A Relaxing Day At The Beach & Is The Perfect Spot To Entertain, Relax And Enjoy Evenings Around The Table With Friends & Family. Beautiful Main Floor Primary Suite Offers Two Large Walk-In Closets & Incredible Spa-Like Ensuite With Massive Glass Shower & Custom Double Vanity. Covered Deck, Off Of The Primary, Offers A Nice Private Retreat To Lay-Out, Read A Book Or Catch Some Rays While Listening To The Sound Of The Waves. Gorgeous Main Floor Laundry Room & Beautiful Guest Bathroom Finish Off The Main Floor. Second Floor Offers 2 Oversized Bedrooms, Each With Their Own Private Ensuites, As Well As A Huge Second Living Room, Perfect For Guests Or A Great Place For Kids Or Grandkids (Could Be Converted To 4th Bedroom). Partially Finished Basement Features A 5th Stunning Bathroom, Bright Above-Ground Windows, & Endless Potential For Additional Living Space. Additional Features Include: Approx. 100 Ft From Beach Access To One Of The Best Sand Beaches In Tiny (Great Walking & Swimming). Professionally Landscaped Yard With Irrigation System. Inside Entry from Garage. High Speed Internet. Gas Heat. A/C. Gas BBQ Hook-Up. Only 1.5 Hours From Toronto & 15 Minutes To Town. Don’t Miss This Opportunity To Create Lasting Memories In This Amazing Home By The Beach (id:50886)
Property Details
| MLS® Number | S10897475 |
| Property Type | Single Family |
| Community Name | Rural Tiny |
| Features | Wooded Area, Lighting |
| ParkingSpaceTotal | 5 |
| Structure | Deck, Porch |
| ViewType | View Of Water |
Building
| BathroomTotal | 5 |
| BedroomsAboveGround | 3 |
| BedroomsTotal | 3 |
| Appliances | Dishwasher, Dryer, Garage Door Opener, Microwave, Refrigerator, Stove, Washer, Window Coverings |
| BasementDevelopment | Partially Finished |
| BasementType | Full (partially Finished) |
| ConstructionStyleAttachment | Detached |
| CoolingType | Central Air Conditioning, Air Exchanger |
| ExteriorFinish | Concrete |
| FireProtection | Smoke Detectors |
| FireplacePresent | Yes |
| FireplaceTotal | 1 |
| FoundationType | Poured Concrete |
| HalfBathTotal | 1 |
| HeatingFuel | Natural Gas |
| HeatingType | Forced Air |
| StoriesTotal | 2 |
| Type | House |
Parking
| Attached Garage | |
| Inside Entry |
Land
| Acreage | Yes |
| LandscapeFeatures | Lawn Sprinkler |
| Sewer | Septic System |
| SizeFrontage | 85 M |
| SizeIrregular | 85 |
| SizeTotal | 85.0000|under 1/2 Acre |
| SizeTotalText | 85.0000|under 1/2 Acre |
| ZoningDescription | Sr |
Rooms
| Level | Type | Length | Width | Dimensions |
|---|---|---|---|---|
| Second Level | Bathroom | 2.44 m | 1.52 m | 2.44 m x 1.52 m |
| Second Level | Bedroom | 3.96 m | 3.56 m | 3.96 m x 3.56 m |
| Second Level | Bathroom | 2.44 m | 1.52 m | 2.44 m x 1.52 m |
| Second Level | Bedroom | 3.96 m | 3.56 m | 3.96 m x 3.56 m |
| Basement | Bathroom | Measurements not available | ||
| Main Level | Bedroom | 4.29 m | 3.96 m | 4.29 m x 3.96 m |
| Main Level | Other | 3.96 m | 2.74 m | 3.96 m x 2.74 m |
| Main Level | Bathroom | 1.83 m | 1.68 m | 1.83 m x 1.68 m |
| Main Level | Kitchen | 3.96 m | 3.66 m | 3.96 m x 3.66 m |
| Main Level | Living Room | 4.98 m | 4.57 m | 4.98 m x 4.57 m |
| Main Level | Dining Room | 3.96 m | 2.74 m | 3.96 m x 2.74 m |
| Main Level | Laundry Room | 2.34 m | 2.08 m | 2.34 m x 2.08 m |
| Main Level | Foyer | 6.1 m | 3.84 m | 6.1 m x 3.84 m |
https://www.realtor.ca/real-estate/27280223/180-tiny-beaches-road-s-tiny-rural-tiny
Interested?
Contact us for more information
Phil Pantling
Salesperson
9293 Highway 93, Unit 100
Midland, Ontario L4R 4K4











