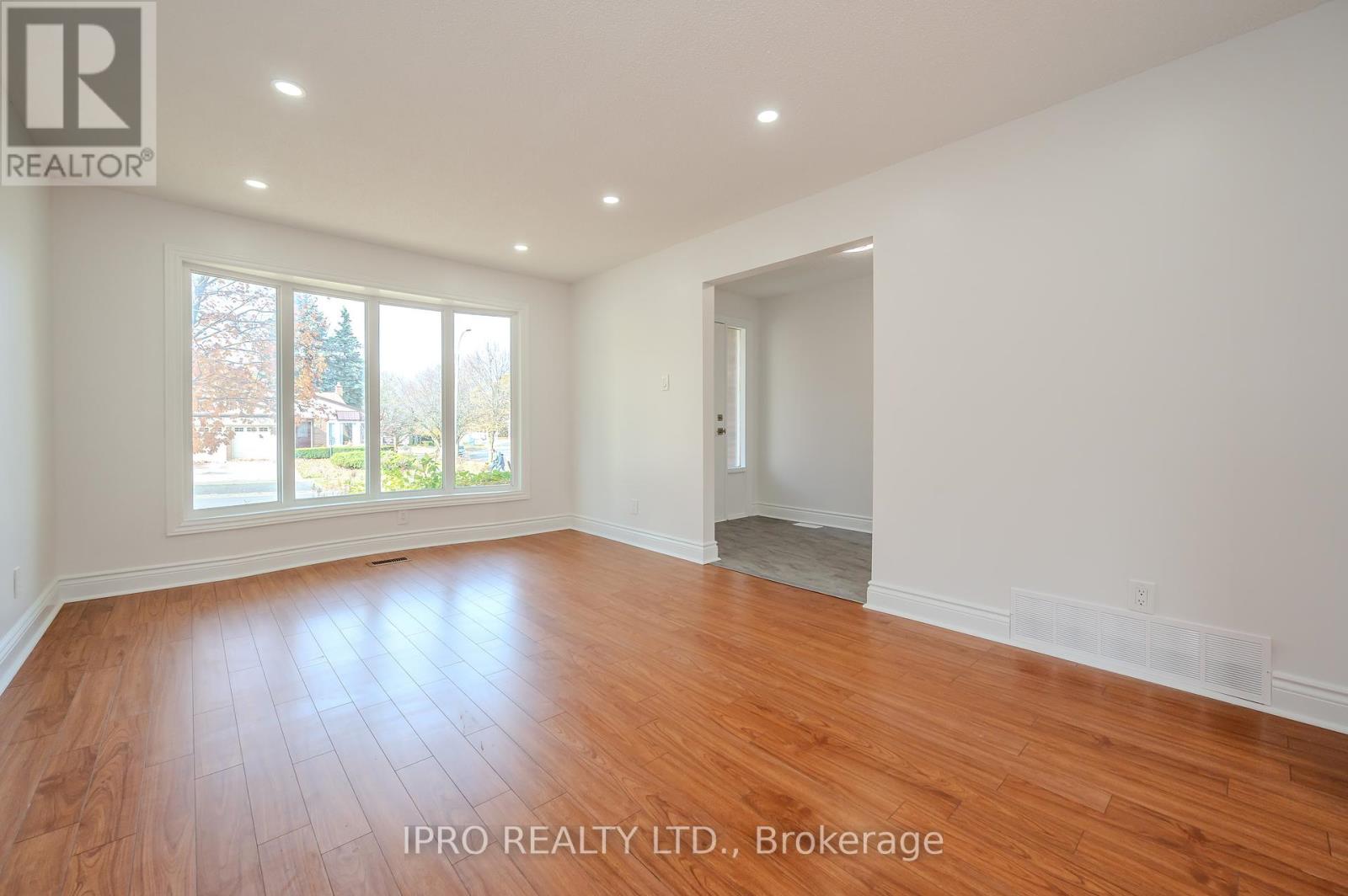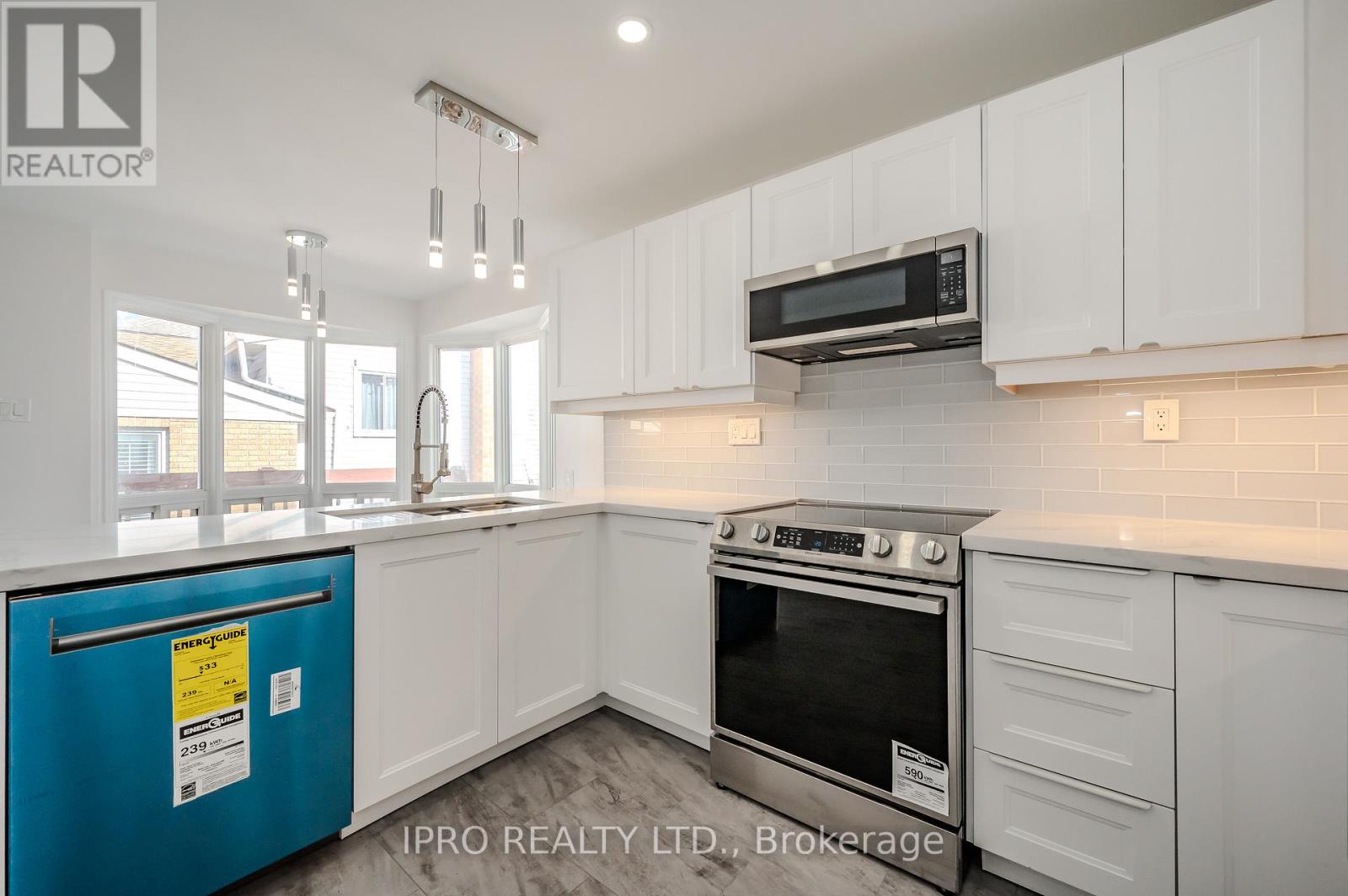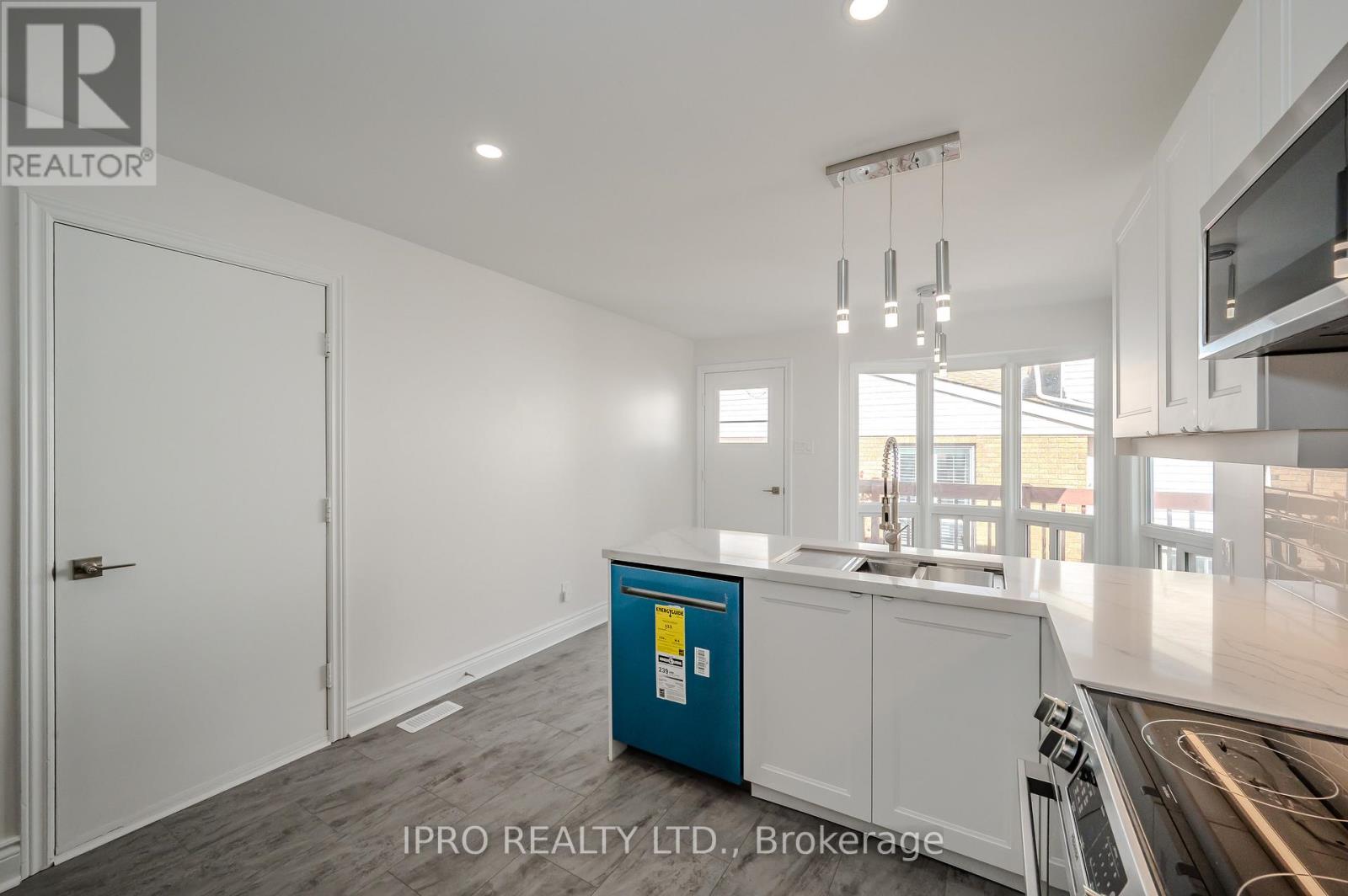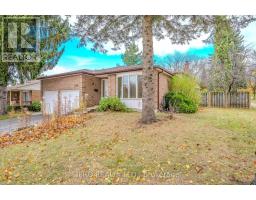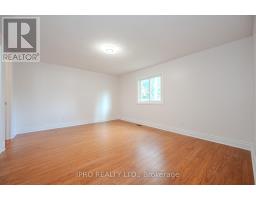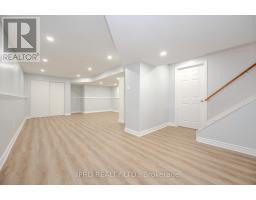180 Westvale Drive E Waterloo, Ontario N2T 1C2
$998,888
Discover the perfect family retreat in this spacious and beautifully renovated corner detached house in the sought-after Westvale neighbourhood of Waterloo. This detached gem offers abundant living space, ideal for growing families or anyone seeking a versatile home layout in a vibrant and convenient area. With approximately 2,250 sq ft of finished living space, this home has everything you need. Step inside to be greeted by a grand ceramic tiled foyer and gorgeous hardwood floors through the living, dining, and family rooms, creating a warm and welcoming atmosphere. The main level features a large, sunlit living and dining area, perfect for hosting family gatherings or cozy evenings. The brand-new modern kitchen is a chefs delight, boasting ample cabinetry, sleek countertops, brand-new stainless steel appliances, and a charming breakfast nook. Head upstairs to find three generous bedrooms, each filled with natural light and providing a peaceful retreat for the whole family. The primary bedroom features ample closet space and easy access to the well-appointed main bathroom. Two additional bedrooms are perfect for children, guests, or a home office, all designed with comfort in mind. The lower level presents a spacious family room, complete with a cozy fireplace, making it the ultimate spot for movie nights or entertaining friends. This level also includes a fourth bedroom, offering privacy and flexibility for guests, a home office, or a quiet study space, along with a convenient third bathroom. It also features a large laundry room. The fully finished basement provides additional living space, perfect for a recreation room, home gym, or children's play area. It also features a large utility room and plenty of storage space, keeping your home organized and efficient. **** EXTRAS **** Private backyard retreat, where lush landscaping and mature trees create a serene oasis forrelaxation and outdoor fun. The spacious patio is perfect for summer barbecues, familygatherings, or simply enjoying a peaceful evening. (id:50886)
Property Details
| MLS® Number | X10405403 |
| Property Type | Single Family |
| AmenitiesNearBy | Place Of Worship, Public Transit, Schools |
| EquipmentType | Water Heater - Gas |
| Features | Carpet Free, Sump Pump |
| ParkingSpaceTotal | 4 |
| RentalEquipmentType | Water Heater - Gas |
| Structure | Deck, Shed, Workshop |
Building
| BathroomTotal | 3 |
| BedroomsAboveGround | 4 |
| BedroomsTotal | 4 |
| Amenities | Fireplace(s) |
| Appliances | Garage Door Opener Remote(s), Range, Water Heater, Water Softener, Dishwasher, Dryer, Refrigerator, Stove, Washer |
| BasementDevelopment | Finished |
| BasementType | N/a (finished) |
| ConstructionStyleAttachment | Detached |
| ConstructionStyleSplitLevel | Backsplit |
| CoolingType | Central Air Conditioning |
| ExteriorFinish | Brick, Vinyl Siding |
| FireplacePresent | Yes |
| FlooringType | Hardwood, Ceramic, Laminate |
| HeatingFuel | Natural Gas |
| HeatingType | Forced Air |
| SizeInterior | 1499.9875 - 1999.983 Sqft |
| Type | House |
| UtilityWater | Municipal Water |
Parking
| Attached Garage |
Land
| Acreage | No |
| FenceType | Fenced Yard |
| LandAmenities | Place Of Worship, Public Transit, Schools |
| Sewer | Sanitary Sewer |
| SizeDepth | 111 Ft ,8 In |
| SizeFrontage | 65 Ft ,8 In |
| SizeIrregular | 65.7 X 111.7 Ft |
| SizeTotalText | 65.7 X 111.7 Ft |
Rooms
| Level | Type | Length | Width | Dimensions |
|---|---|---|---|---|
| Basement | Recreational, Games Room | 8.32 m | 5.03 m | 8.32 m x 5.03 m |
| Upper Level | Primary Bedroom | 4.51 m | 3.77 m | 4.51 m x 3.77 m |
| Upper Level | Bedroom 2 | 3.98 m | 2.72 m | 3.98 m x 2.72 m |
| Upper Level | Bedroom 3 | 2.94 m | 2.85 m | 2.94 m x 2.85 m |
| Ground Level | Living Room | 4.95 m | 3.36 m | 4.95 m x 3.36 m |
| Ground Level | Dining Room | 3.38 m | 3.17 m | 3.38 m x 3.17 m |
| Ground Level | Kitchen | 3.38 m | 3.36 m | 3.38 m x 3.36 m |
| Ground Level | Eating Area | 3.68 m | 2.65 m | 3.68 m x 2.65 m |
| In Between | Family Room | 6.2 m | 3.79 m | 6.2 m x 3.79 m |
| In Between | Bedroom 4 | 4.28 m | 2.7 m | 4.28 m x 2.7 m |
https://www.realtor.ca/real-estate/27612408/180-westvale-drive-e-waterloo
Interested?
Contact us for more information
Ziad Bagh
Salesperson








