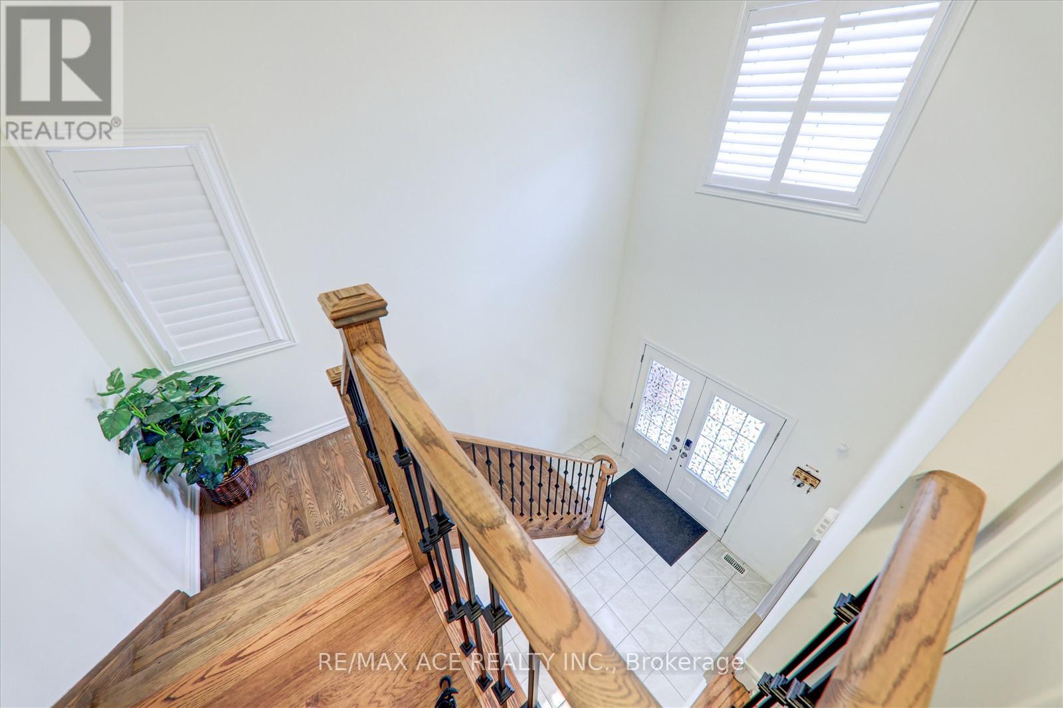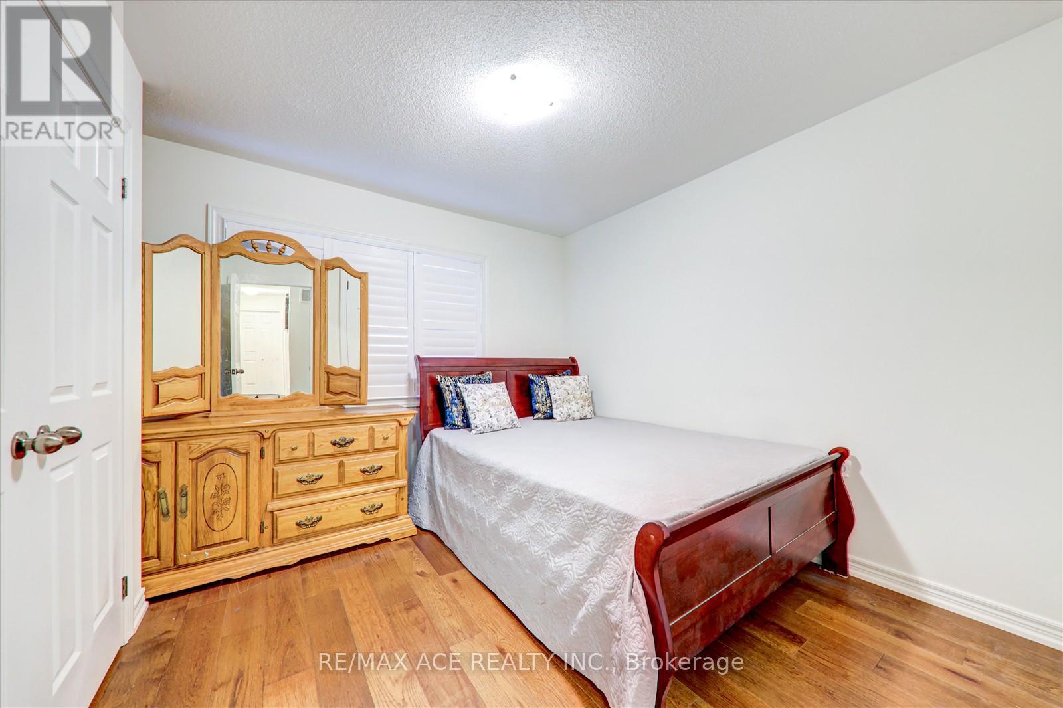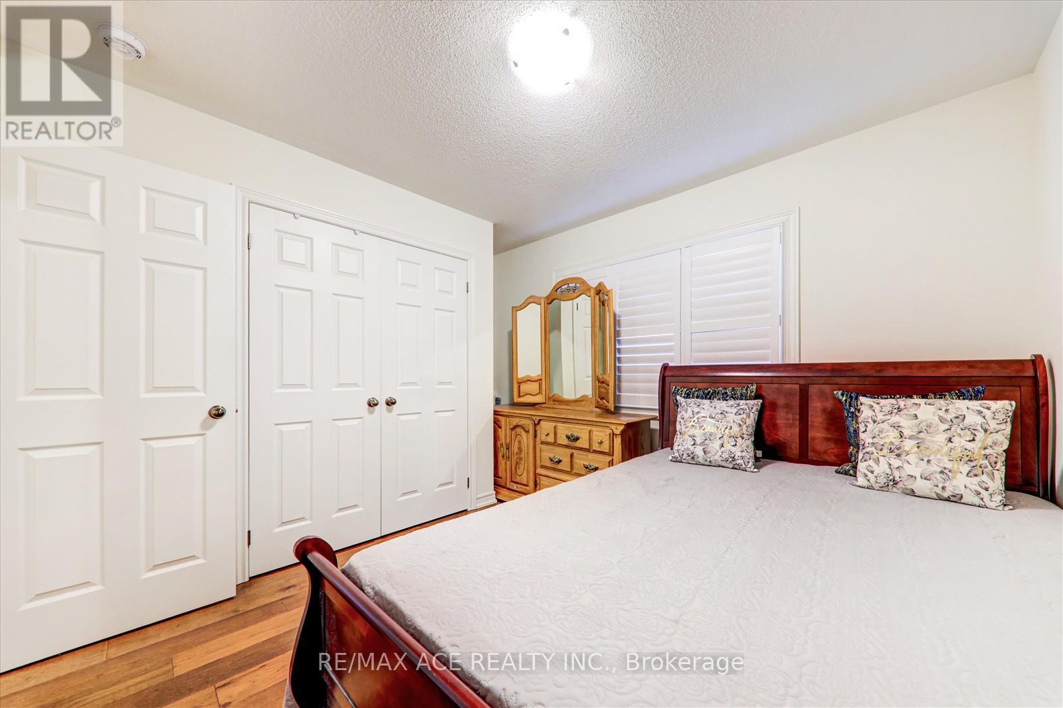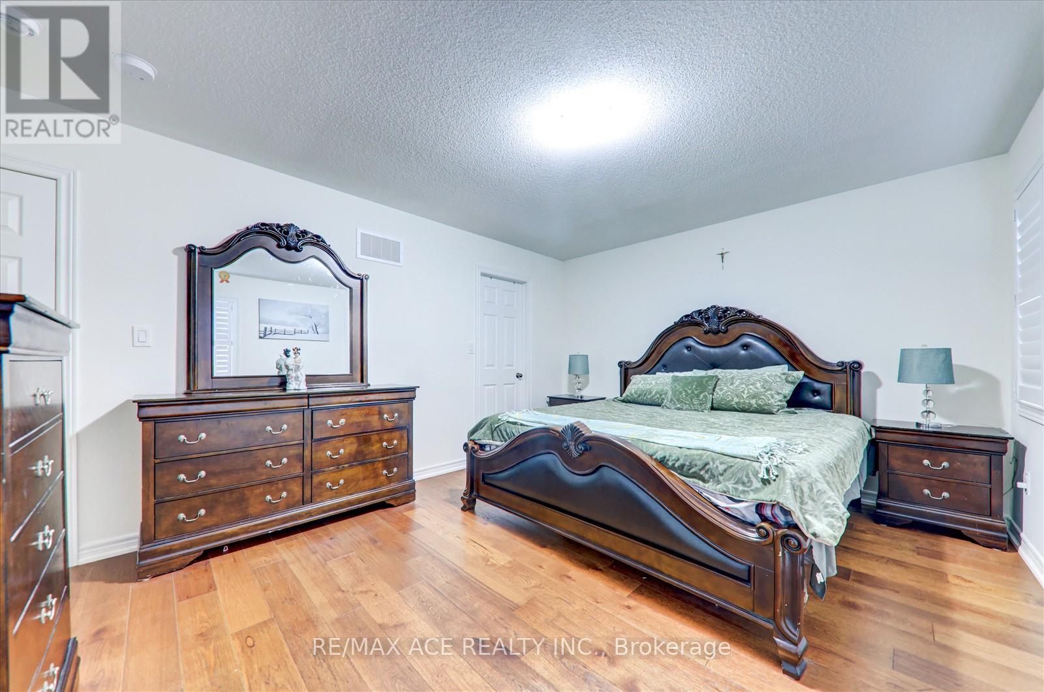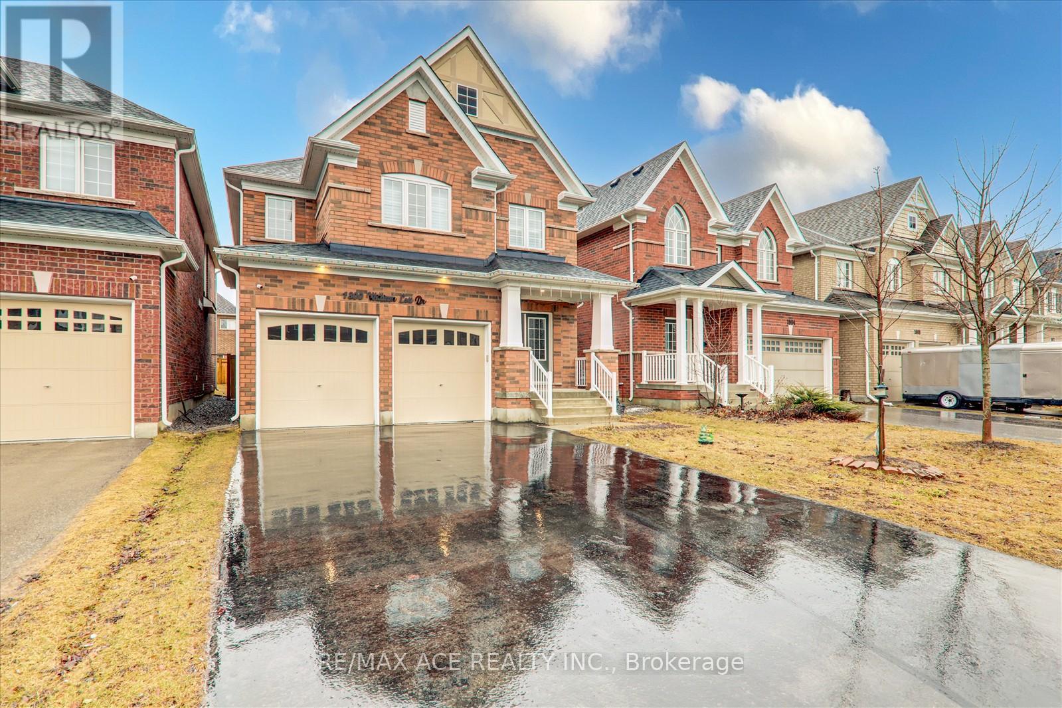1800 William Lott Drive Oshawa, Ontario L1H 7K5
$1,099,000
Experience luxury and comfort in this stunning detached home in a sought-after Oshawa neighborhood! Boasting a spacious and thoughtfully designed layout, this home features four generously sized bedrooms, a dedicated main-floor with separate living/dining, and family rooms-perfect for both entertaining and everyday living. The sun-filled interior enhances the elegant finishes throughout. The chef's kitchen is a standout, offering ample counter space, custom cabinetry, and sleek granite surfaces. A perfect blend of style and functionality, this home is an exceptional opportunity for discerning buyers! (id:50886)
Property Details
| MLS® Number | E12053734 |
| Property Type | Single Family |
| Community Name | Taunton |
| Amenities Near By | Hospital, Park, Place Of Worship, Public Transit |
| Features | Level |
| Parking Space Total | 6 |
| View Type | View |
Building
| Bathroom Total | 3 |
| Bedrooms Above Ground | 4 |
| Bedrooms Total | 4 |
| Age | 0 To 5 Years |
| Amenities | Fireplace(s), Separate Electricity Meters |
| Appliances | Water Heater, Central Vacuum, Dishwasher, Dryer, Stove, Washer, Refrigerator |
| Basement Type | Full |
| Construction Style Attachment | Detached |
| Cooling Type | Central Air Conditioning |
| Exterior Finish | Brick |
| Fire Protection | Alarm System |
| Fireplace Present | Yes |
| Fireplace Total | 1 |
| Flooring Type | Hardwood, Porcelain Tile |
| Foundation Type | Concrete |
| Half Bath Total | 1 |
| Heating Fuel | Natural Gas |
| Heating Type | Forced Air |
| Stories Total | 2 |
| Size Interior | 2,000 - 2,500 Ft2 |
| Type | House |
| Utility Water | Municipal Water |
Parking
| Attached Garage | |
| Garage |
Land
| Acreage | No |
| Land Amenities | Hospital, Park, Place Of Worship, Public Transit |
| Sewer | Sanitary Sewer |
| Size Depth | 114 Ft ,9 In |
| Size Frontage | 36 Ft ,1 In |
| Size Irregular | 36.1 X 114.8 Ft |
| Size Total Text | 36.1 X 114.8 Ft |
Rooms
| Level | Type | Length | Width | Dimensions |
|---|---|---|---|---|
| Second Level | Primary Bedroom | 5.01 m | 3.54 m | 5.01 m x 3.54 m |
| Second Level | Bedroom 2 | 3.24 m | 2.65 m | 3.24 m x 2.65 m |
| Second Level | Bedroom 3 | 2.95 m | 2.99 m | 2.95 m x 2.99 m |
| Second Level | Bedroom 4 | 2.52 m | 3.01 m | 2.52 m x 3.01 m |
| Second Level | Laundry Room | 1.95 m | 1.82 m | 1.95 m x 1.82 m |
| Main Level | Family Room | 3.75 m | 4.13 m | 3.75 m x 4.13 m |
| Main Level | Dining Room | 4.42 m | 3.42 m | 4.42 m x 3.42 m |
| Main Level | Eating Area | 3.72 m | 2.45 m | 3.72 m x 2.45 m |
| Main Level | Kitchen | 4.42 m | 3.01 m | 4.42 m x 3.01 m |
| Main Level | Foyer | 3.01 m | 3.54 m | 3.01 m x 3.54 m |
Utilities
| Cable | Installed |
| Sewer | Installed |
https://www.realtor.ca/real-estate/28101348/1800-william-lott-drive-oshawa-taunton-taunton
Contact Us
Contact us for more information
Selvan Kasipillai
Broker of Record
(416) 270-1111
www.remaxace.com/
1286 Kennedy Road Unit 3
Toronto, Ontario M1P 2L5
(416) 270-1111
(416) 270-7000
www.remaxace.com
Neethan Selvan
Salesperson
1286 Kennedy Road Unit 3
Toronto, Ontario M1P 2L5
(416) 270-1111
(416) 270-7000
www.remaxace.com













