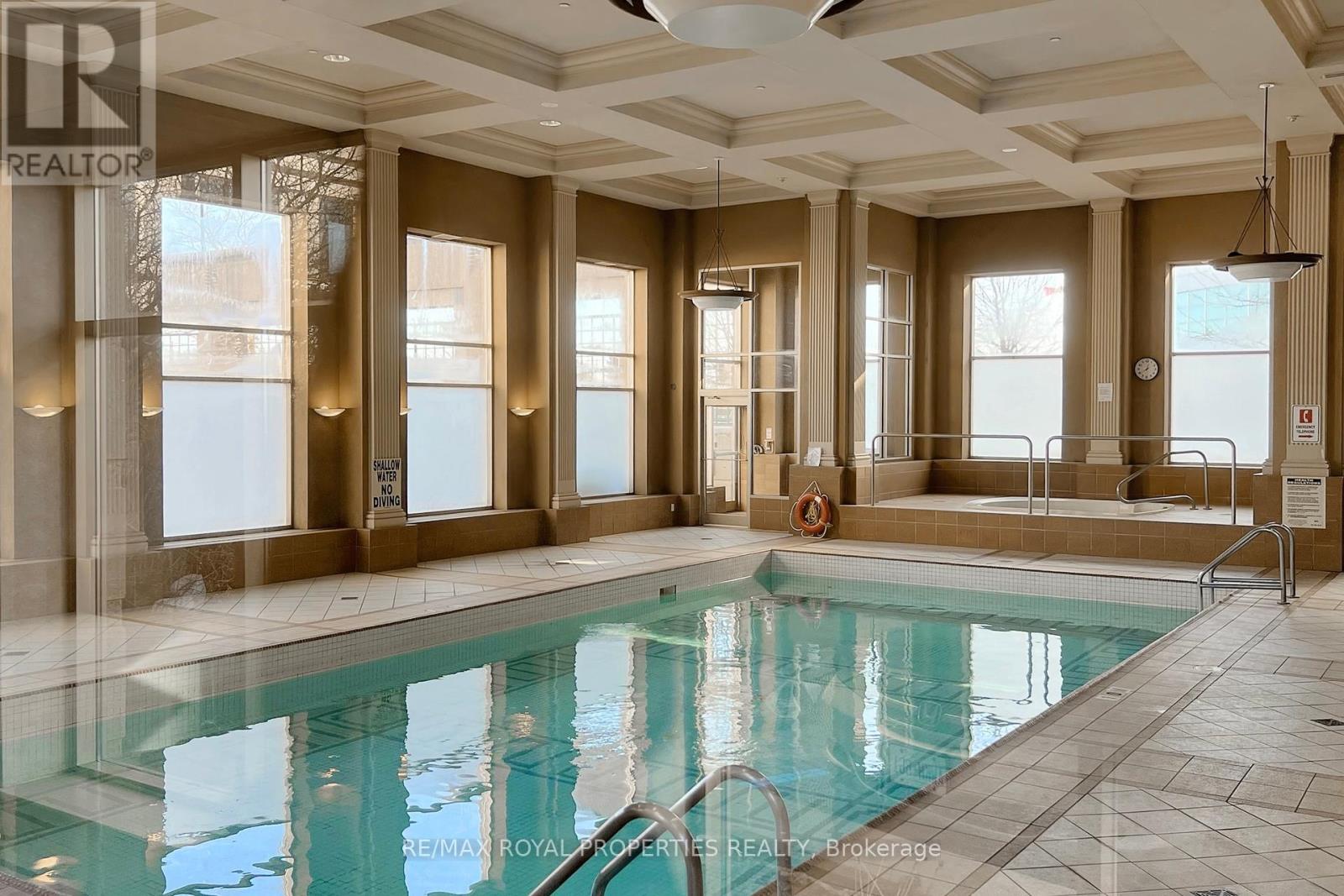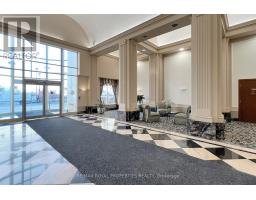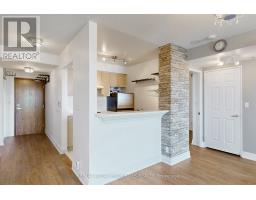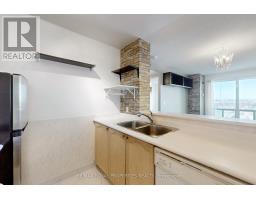1801 - 1 Lee Centre Drive Toronto, Ontario M1H 3J2
$2,400 Monthly
Welcome to your future home! This beautifully updated 1 bedroom + den condo features brand-new luxury vinyl flooring and elegant porcelain tiles. The spacious, open-concept layout is bathed in natural light, creating a warm and inviting atmosphere. Tastefully finished to ensure your comfort, this condo is designed for modern living.The building boasts a grand front lobby with concierge service and a plethora of premium amenities. Stay active in the well-equipped exercise rooms, take a dip in the swimming pool, enjoy the basketball court, relax in the sauna, or unwind in the hot tub.Ideally located, this condo offers seamless access to Highway 401, Scarborough Town Centre, and public transit, making your daily commute a breeze. Enjoy the perfect blend of convenience and luxury in this prime location. Don't miss out on this exceptional living opportunity! (id:50886)
Property Details
| MLS® Number | E11917753 |
| Property Type | Single Family |
| Community Name | Woburn |
| CommunityFeatures | Pet Restrictions |
| Features | Carpet Free, In Suite Laundry |
| ParkingSpaceTotal | 1 |
Building
| BathroomTotal | 1 |
| BedroomsAboveGround | 1 |
| BedroomsBelowGround | 1 |
| BedroomsTotal | 2 |
| Appliances | Dishwasher, Dryer, Refrigerator, Stove, Washer |
| CoolingType | Central Air Conditioning |
| ExteriorFinish | Concrete |
| HeatingFuel | Natural Gas |
| HeatingType | Forced Air |
| SizeInterior | 599.9954 - 698.9943 Sqft |
| Type | Apartment |
Parking
| Underground |
Land
| Acreage | No |
Rooms
| Level | Type | Length | Width | Dimensions |
|---|---|---|---|---|
| Main Level | Living Room | 4.56 m | 3.34 m | 4.56 m x 3.34 m |
| Main Level | Dining Room | 4.56 m | 3.34 m | 4.56 m x 3.34 m |
| Main Level | Kitchen | 2.29 m | 2.06 m | 2.29 m x 2.06 m |
| Main Level | Primary Bedroom | 3.57 m | 2.74 m | 3.57 m x 2.74 m |
| Main Level | Den | 2.74 m | 2.13 m | 2.74 m x 2.13 m |
https://www.realtor.ca/real-estate/27789946/1801-1-lee-centre-drive-toronto-woburn-woburn
Interested?
Contact us for more information
Amit Saini
Broker
19 - 7595 Markham Road
Markham, Ontario L3S 0B6
Akshi Mahajan
Salesperson
19 - 7595 Markham Road
Markham, Ontario L3S 0B6







































































