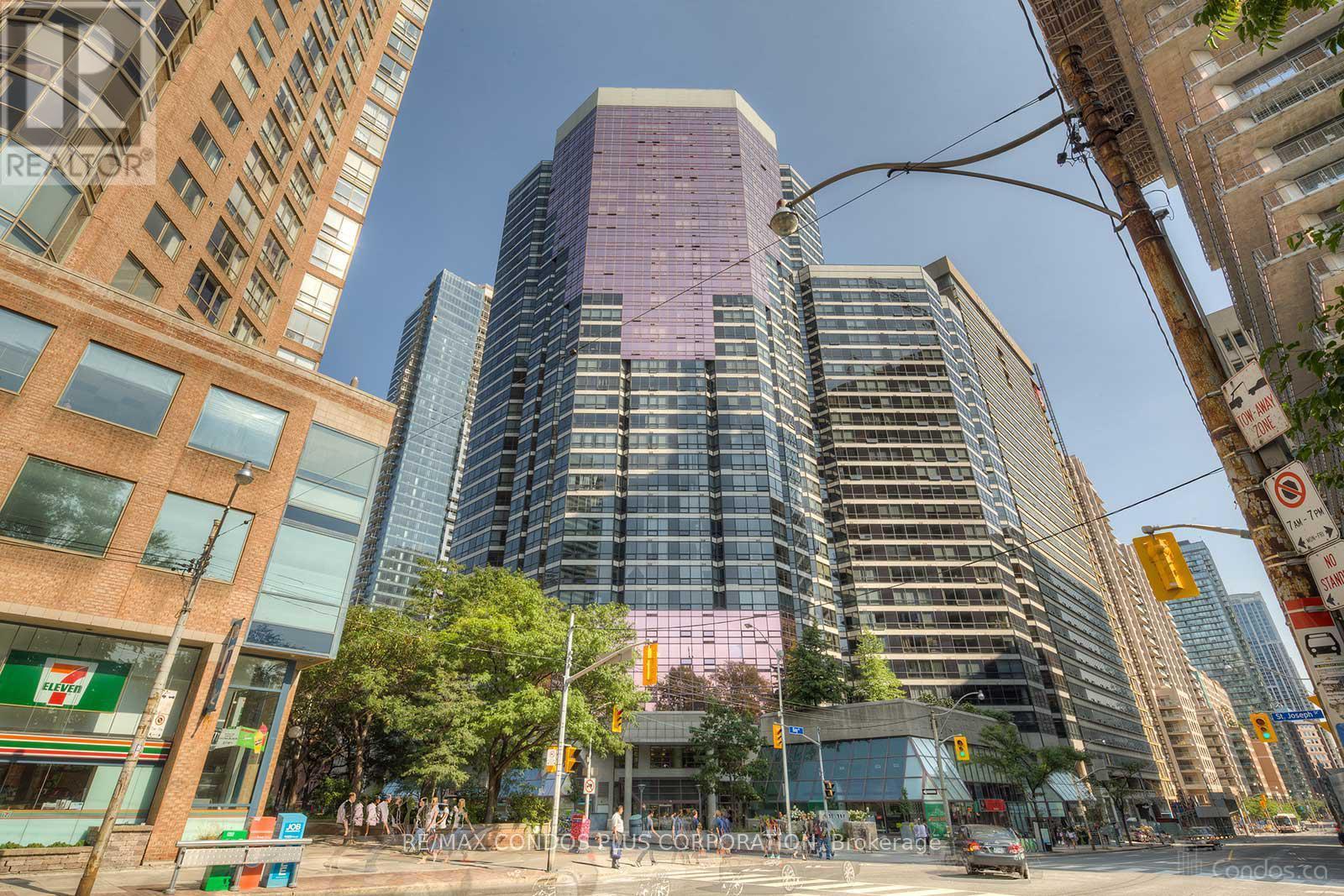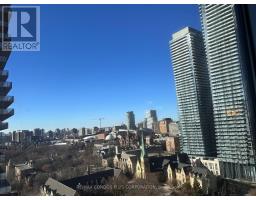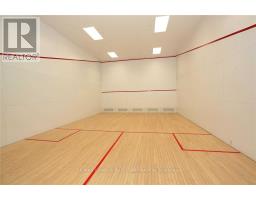1801 - 1001 Bay Street Toronto, Ontario M5S 3A6
$610,000Maintenance, Cable TV, Water, Common Area Maintenance, Insurance
$597.36 Monthly
Maintenance, Cable TV, Water, Common Area Maintenance, Insurance
$597.36 MonthlyExperience Luxurious Urban Living In This Stylish 1+1 Bedroom Condo At 1001 Bay St, Perfectly Situated In The Prestigious Bay Street Corridor. This North-West-Facing Unit Boasts A Den With A Large, Sunlit Window That Can Serve As An Additional Bedroom, Offering Bright And Clear West Views. The Space Features Elegant Laminated Floors, A Kitchen With Granite Countertops And Stainless Steel Appliances, Ensuring Modern Comfort And Style. The Kitchen and Bathroom Have Been Updated. Residents Enjoy Top-Notch Building Amenities Akin To A Five-Star Club, Including A Pool, Fitness Center, Squash And Basketball Courts, A Party Room, A Lounge, And Concierge Service. Conveniently Located Steps From The Subway, TTC, Hospitals, Museums, Trendy Yorkville Shops, Restaurants, And Yonge Street, This Condo Offers Unparalleled Access To Downtown Conveniences. (id:50886)
Property Details
| MLS® Number | C11917721 |
| Property Type | Single Family |
| Neigbourhood | Yorkville |
| Community Name | Bay Street Corridor |
| AmenitiesNearBy | Hospital, Public Transit, Park, Schools |
| CommunityFeatures | Pet Restrictions |
| Features | Carpet Free, Guest Suite, Sauna |
| PoolType | Indoor Pool |
Building
| BathroomTotal | 1 |
| BedroomsAboveGround | 1 |
| BedroomsBelowGround | 1 |
| BedroomsTotal | 2 |
| Amenities | Security/concierge, Exercise Centre, Party Room, Storage - Locker |
| Appliances | Dishwasher, Dryer, Microwave, Refrigerator, Stove, Washer, Window Coverings |
| CoolingType | Central Air Conditioning |
| ExteriorFinish | Concrete |
| FireProtection | Smoke Detectors |
| FlooringType | Laminate, Tile |
| FoundationType | Unknown |
| HeatingFuel | Electric |
| HeatingType | Heat Pump |
| SizeInterior | 699.9943 - 798.9932 Sqft |
| Type | Apartment |
Parking
| Underground |
Land
| Acreage | No |
| LandAmenities | Hospital, Public Transit, Park, Schools |
Rooms
| Level | Type | Length | Width | Dimensions |
|---|---|---|---|---|
| Flat | Living Room | 3.15 m | 3.41 m | 3.15 m x 3.41 m |
| Flat | Dining Room | 1.96 m | 1.98 m | 1.96 m x 1.98 m |
| Flat | Kitchen | 2.7 m | 3.5 m | 2.7 m x 3.5 m |
| Flat | Primary Bedroom | 3.17 m | 3.03 m | 3.17 m x 3.03 m |
| Flat | Solarium | 3.3 m | 2.62 m | 3.3 m x 2.62 m |
| Flat | Foyer | 1.65 m | 1.6 m | 1.65 m x 1.6 m |
Interested?
Contact us for more information
Rod Limoochi Traji
Broker
45 Harbour Square
Toronto, Ontario M5J 2G4
Joyce Hsu
Broker
45 Harbour Square
Toronto, Ontario M5J 2G4





































