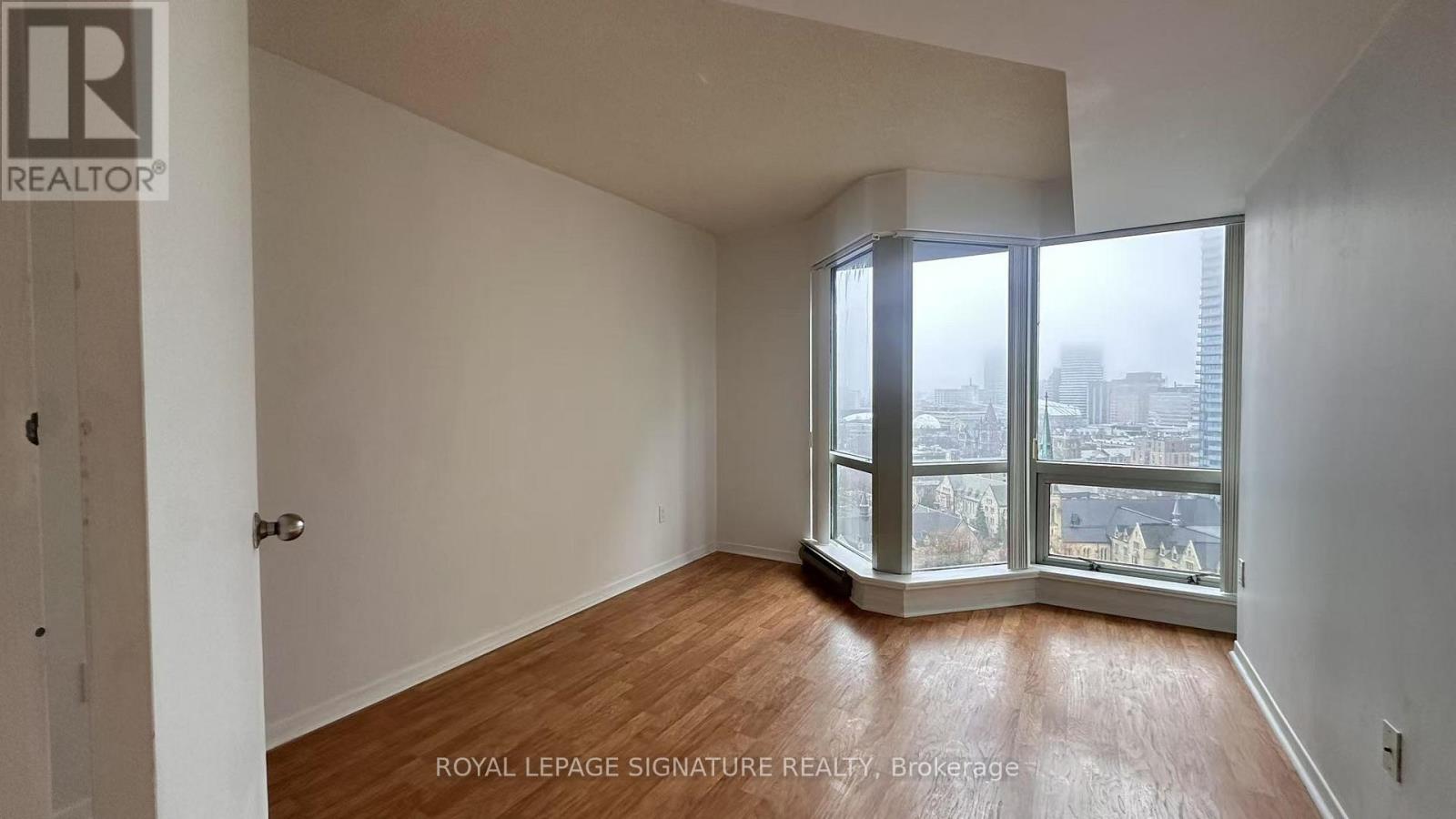1801 - 1001 Bay Street Toronto, Ontario M5S 3A6
$2,550 Monthly
Experience Luxurious Urban Living In This Stylish 1+1 As Two bedrooms Condo At 1001 Bay St, Perfectly Situated In The Prestigious Bay Street Corridor. This South-West-Facing Unit Boasts A Den With A Large, Sunlit Window That Can Serve As An Additional Bedroom, Offering Bright West Views. The Space Features Elegant Parquet Floors, A Kitchen With Granite Countertops And Stainless Steel Appliances, Ensuring Modern Comfort And Style. Residents Enjoy Top-Notch Building Amenities Akin To A Five-Star Club, Including A Pool, Fitness Center, Squash And Basketball Courts, A Party Room, A Lounge, And Concierge Service. Conveniently Located Steps From The Subway, TTC, Hospitals, Museums, Trendy Yorkville Shops, Restaurants, And Yonge Street, This Condo Offers Unparalleled Access To Downtown Conveniences. Student is welcome (id:50886)
Property Details
| MLS® Number | C12050141 |
| Property Type | Single Family |
| Neigbourhood | Spadina—Fort York |
| Community Name | Bay Street Corridor |
| Community Features | Pets Not Allowed |
| Features | Balcony, Carpet Free |
| View Type | View |
Building
| Bathroom Total | 1 |
| Bedrooms Above Ground | 1 |
| Bedrooms Below Ground | 1 |
| Bedrooms Total | 2 |
| Amenities | Exercise Centre, Sauna |
| Cooling Type | Central Air Conditioning |
| Exterior Finish | Concrete |
| Heating Fuel | Natural Gas |
| Heating Type | Forced Air |
| Size Interior | 600 - 699 Ft2 |
| Type | Apartment |
Parking
| No Garage |
Land
| Acreage | No |
Rooms
| Level | Type | Length | Width | Dimensions |
|---|---|---|---|---|
| Flat | Foyer | Measurements not available | ||
| Flat | Living Room | 5.2 m | 3.4 m | 5.2 m x 3.4 m |
| Flat | Dining Room | Measurements not available | ||
| Flat | Kitchen | 3.56 m | 2.4 m | 3.56 m x 2.4 m |
| Flat | Primary Bedroom | 3.8 m | 3.05 m | 3.8 m x 3.05 m |
| Flat | Solarium | 2.74 m | 2.2 m | 2.74 m x 2.2 m |
Contact Us
Contact us for more information
Scott Hua
Salesperson
201-30 Eglinton Ave West
Mississauga, Ontario L5R 3E7
(905) 568-2121
(905) 568-2588





















