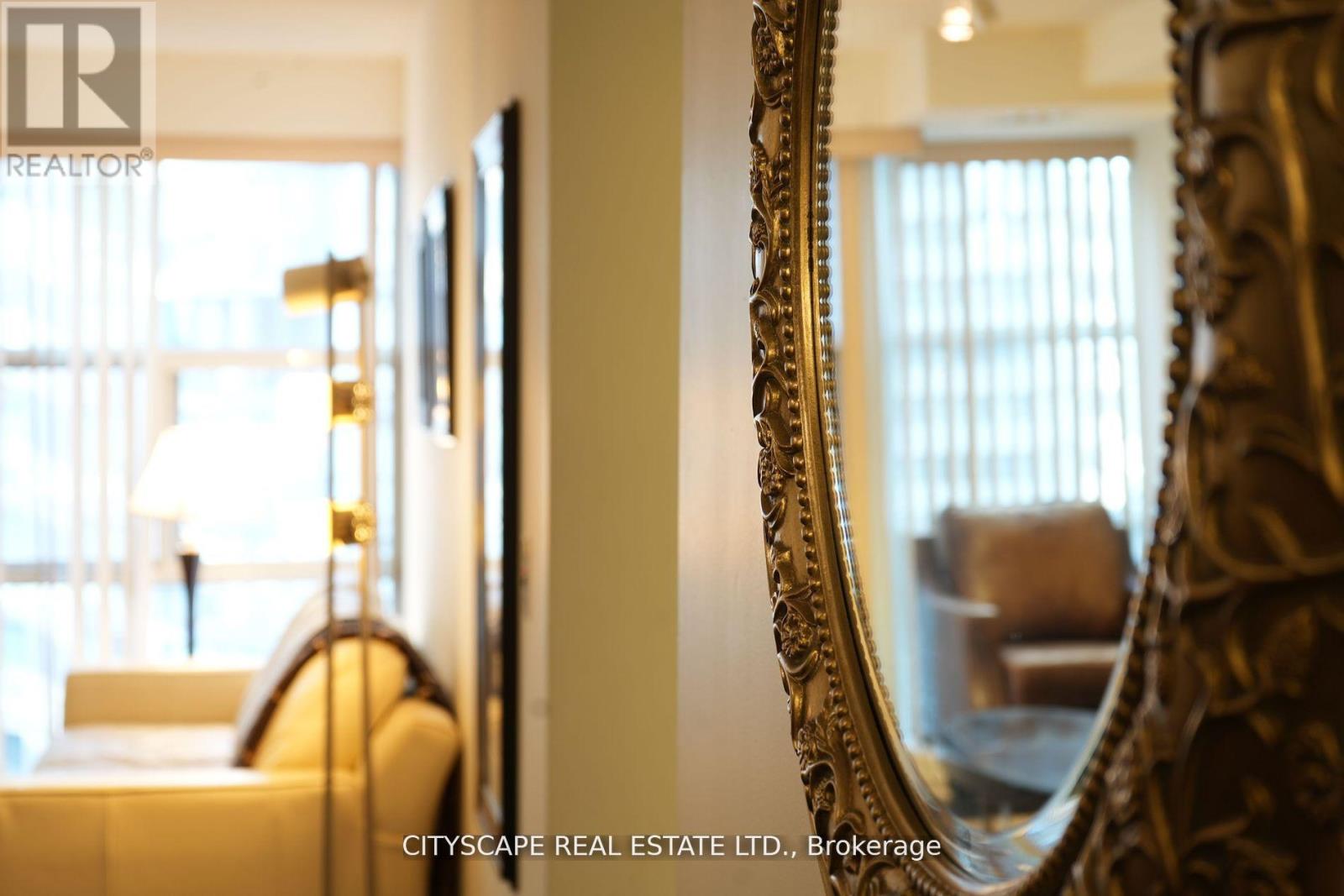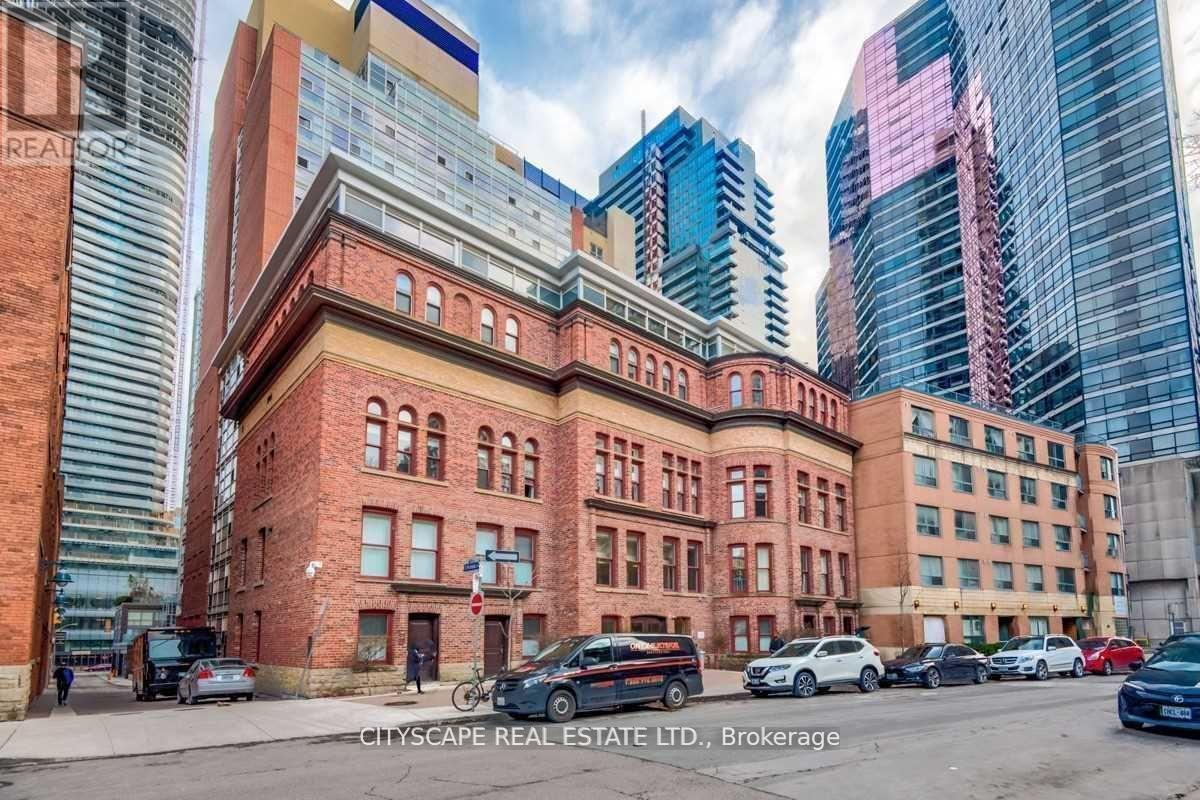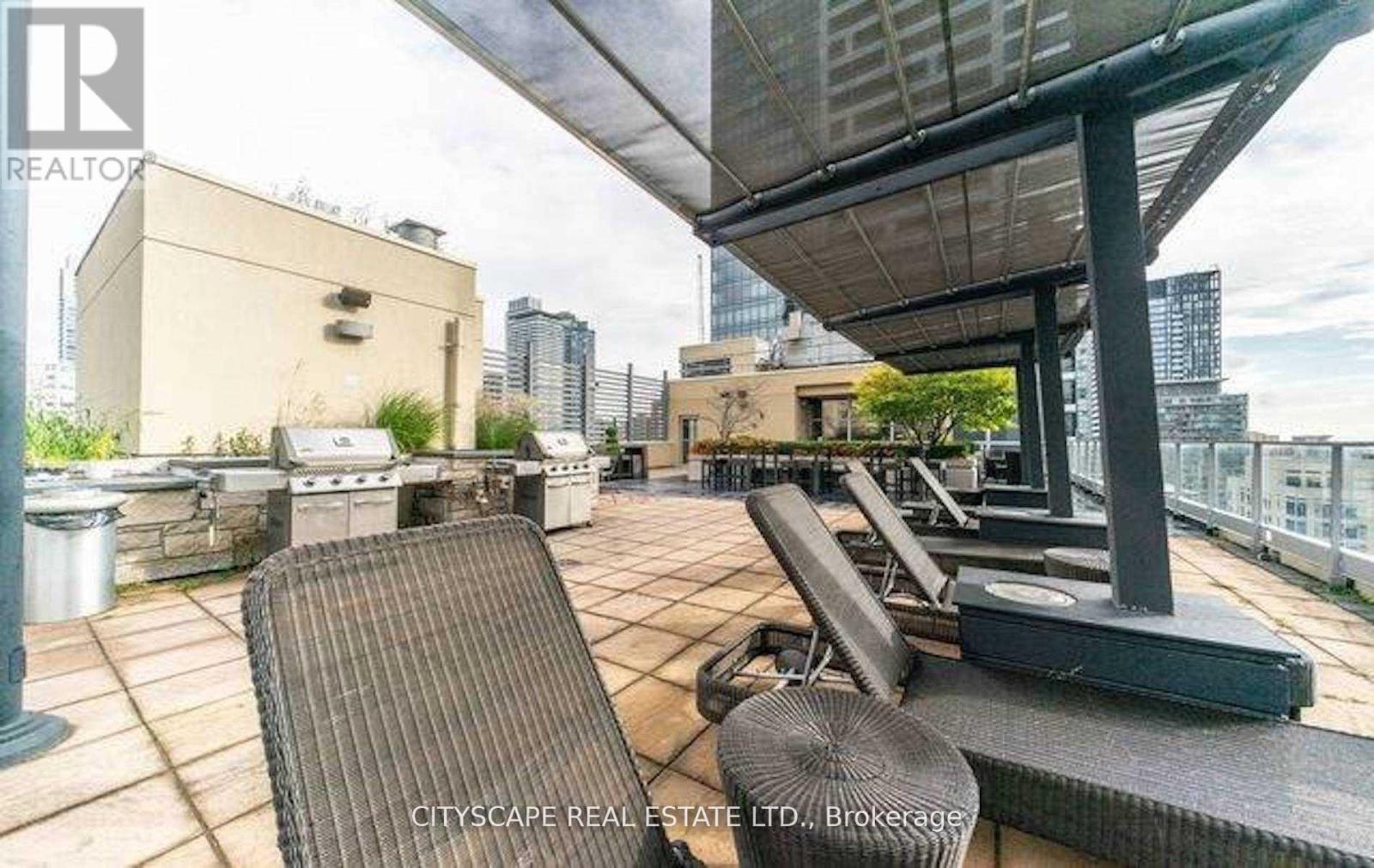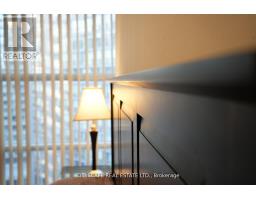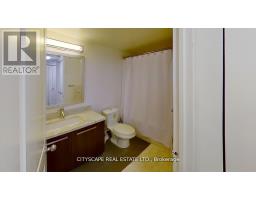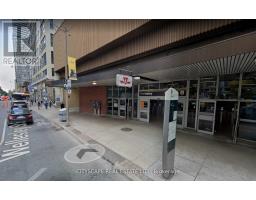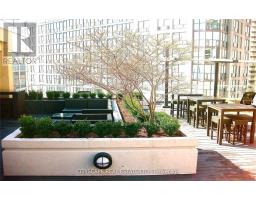1801 - 11 St Joseph Street Toronto, Ontario M4Y 3G4
$3,550 Monthly
This spacious 927 sqft furnished 2 Bed Plus Den 2 Washroom Condominium offers a functional layout with bedrooms on opposite sides for privacy. Both large bedrooms feature ample space with the second bedroom offering a walk-in closet. The separate den is ideal for a dining room / home office. The open-concept kitchen is a chefs dream, complete with a large island, plenty of storage, and a convenient pantry. The primary bedroom includes an ensuite bathroom and two closets. Enjoy luxurious building amenities including a concierge, fully-equipped gym, rooftop terrace with BBQs, movie theatre, and a party room with pool tables. Located in the boutique Eleven Residences, this charming condo building boasts a historical red-brick façade, a private courtyard, and a landscaped terrace oasis. Ideally situated just 2 minutes from the subway, and close to Bay/Bloor Yorkville, UofT, Ryerson U, hospitals, shopping, dining, and tourist attractions. Utilities (Hydro, Water, Heat, Central AC) and furnishings are included in the price. Parking available. (id:50886)
Property Details
| MLS® Number | C12058368 |
| Property Type | Single Family |
| Neigbourhood | Toronto Centre |
| Community Name | Bay Street Corridor |
| Amenities Near By | Hospital, Park, Place Of Worship, Public Transit |
| Community Features | Pet Restrictions, Community Centre |
| Features | Carpet Free |
| Parking Space Total | 1 |
Building
| Bathroom Total | 2 |
| Bedrooms Above Ground | 2 |
| Bedrooms Below Ground | 1 |
| Bedrooms Total | 3 |
| Amenities | Security/concierge, Exercise Centre, Party Room, Visitor Parking, Storage - Locker |
| Appliances | Blinds, Dishwasher, Dryer, Furniture, Stove, Washer, Refrigerator |
| Cooling Type | Central Air Conditioning |
| Exterior Finish | Brick |
| Flooring Type | Laminate |
| Heating Fuel | Natural Gas |
| Heating Type | Forced Air |
| Size Interior | 900 - 999 Ft2 |
| Type | Apartment |
Parking
| Underground | |
| Garage |
Land
| Acreage | No |
| Land Amenities | Hospital, Park, Place Of Worship, Public Transit |
Rooms
| Level | Type | Length | Width | Dimensions |
|---|---|---|---|---|
| Flat | Living Room | 4.72 m | 3.23 m | 4.72 m x 3.23 m |
| Flat | Dining Room | 4.72 m | 3.23 m | 4.72 m x 3.23 m |
| Flat | Kitchen | 4.72 m | 3.23 m | 4.72 m x 3.23 m |
| Flat | Primary Bedroom | 2.47 m | 5.06 m | 2.47 m x 5.06 m |
| Flat | Bedroom 2 | 2.44 m | 3.6 m | 2.44 m x 3.6 m |
| Flat | Den | 2.44 m | 2.99 m | 2.44 m x 2.99 m |
Contact Us
Contact us for more information
Adam Abdullah
Salesperson
885 Plymouth Dr #2
Mississauga, Ontario L5V 0B5
(905) 241-2222
(905) 241-3333

