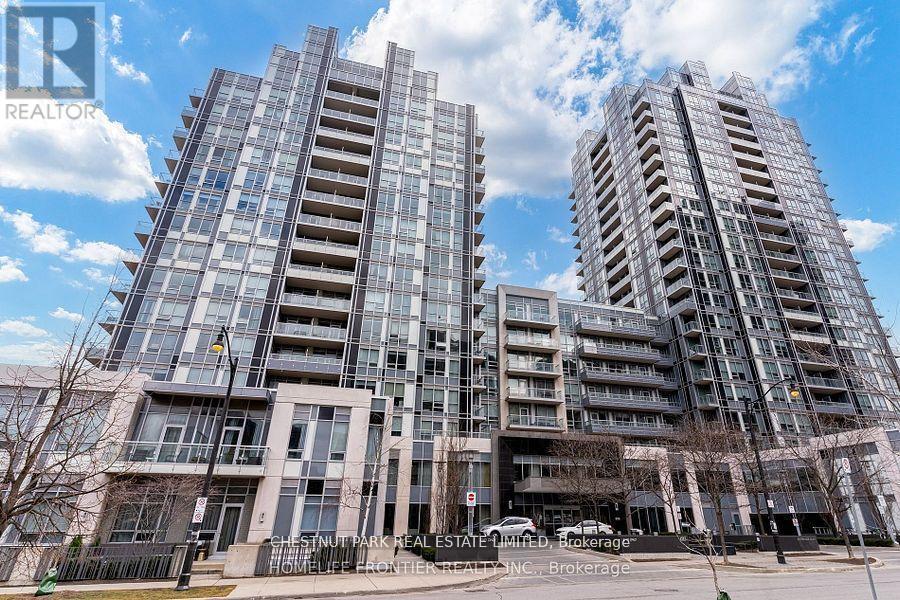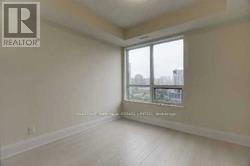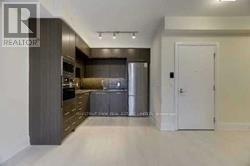1801 - 120 Harrison Garden Boulevard Toronto, Ontario M2N 0C2
$679,000Maintenance, Water, Common Area Maintenance, Parking
$615 Monthly
Maintenance, Water, Common Area Maintenance, Parking
$615 MonthlyAristo at Avonshire! A functional 1 bedroom + den built by Tridel. Bright and spacious sun-filled unit with large balcony facing best side of the building, North overlooking the park. *This unit is tenanted until April 2025 at Monthly rent of $2500. Buyer must assume tenant until April when vacant possession will be available*. Incredible world-class amenities, including 24 hour concierge for security and Amazon/deliveries, a fully equipped gym, spa with dry sauna, steam room, cold plunge, and jacuzzi. Additional features include 4 guest suites, a manicure and pedicure room, treatments room, lounge, game room, party room, just to mention the few. (id:50886)
Property Details
| MLS® Number | C12190252 |
| Property Type | Single Family |
| Community Name | Willowdale East |
| Amenities Near By | Park, Place Of Worship, Public Transit, Schools |
| Community Features | Pets Not Allowed |
| Features | Carpet Free |
| Parking Space Total | 1 |
| Pool Type | Indoor Pool |
Building
| Bathroom Total | 1 |
| Bedrooms Above Ground | 1 |
| Bedrooms Below Ground | 1 |
| Bedrooms Total | 2 |
| Age | New Building |
| Amenities | Security/concierge, Exercise Centre, Visitor Parking, Storage - Locker |
| Appliances | Oven - Built-in, Range, Dishwasher, Dryer, Microwave, Oven, Washer, Window Coverings, Refrigerator |
| Cooling Type | Central Air Conditioning |
| Exterior Finish | Concrete |
| Flooring Type | Laminate |
| Heating Fuel | Natural Gas |
| Heating Type | Forced Air |
| Size Interior | 600 - 699 Ft2 |
| Type | Apartment |
Parking
| Underground | |
| Garage |
Land
| Acreage | No |
| Land Amenities | Park, Place Of Worship, Public Transit, Schools |
Rooms
| Level | Type | Length | Width | Dimensions |
|---|---|---|---|---|
| Main Level | Living Room | 3.03 m | 6.11 m | 3.03 m x 6.11 m |
| Main Level | Dining Room | 3.03 m | 6.11 m | 3.03 m x 6.11 m |
| Main Level | Kitchen | 2.49 m | 2.74 m | 2.49 m x 2.74 m |
| Main Level | Primary Bedroom | 3.03 m | 3.03 m | 3.03 m x 3.03 m |
| Main Level | Den | 1.92 m | 3.13 m | 1.92 m x 3.13 m |
Contact Us
Contact us for more information
Peter Moazzani
Salesperson
1300 Yonge St Ground Flr
Toronto, Ontario M4T 1X3
(416) 925-9191
(416) 925-3935
www.chestnutpark.com/



























